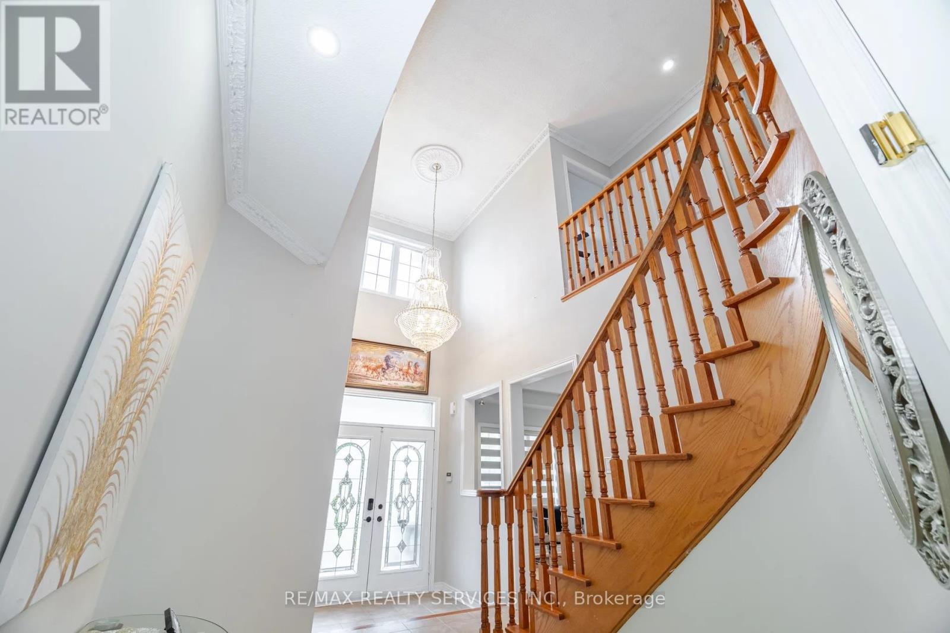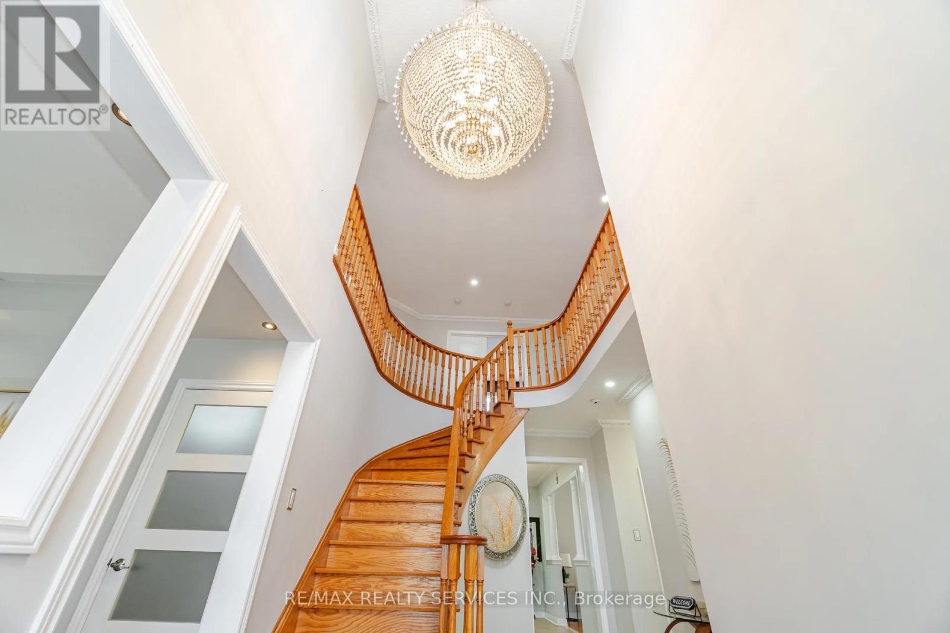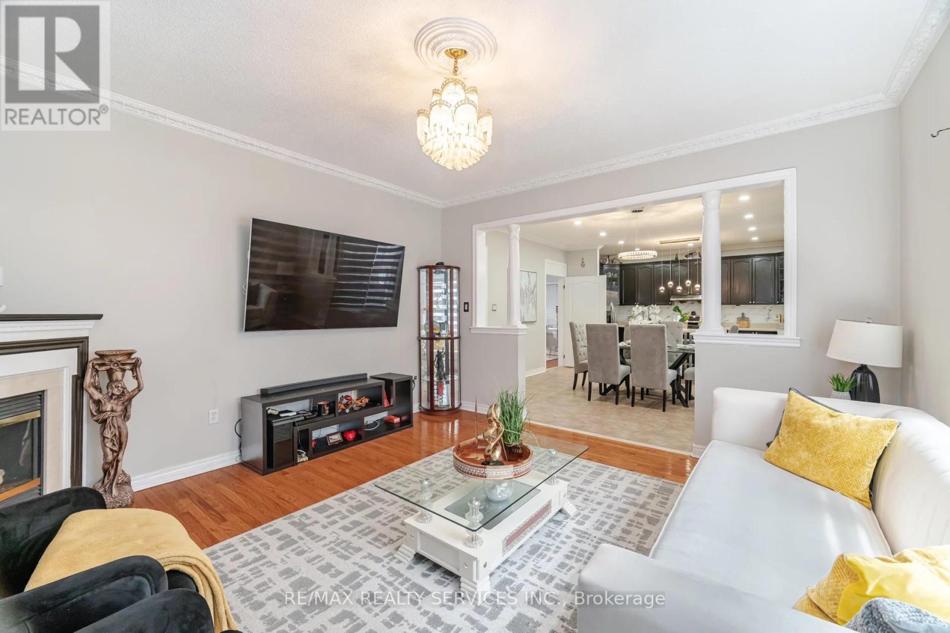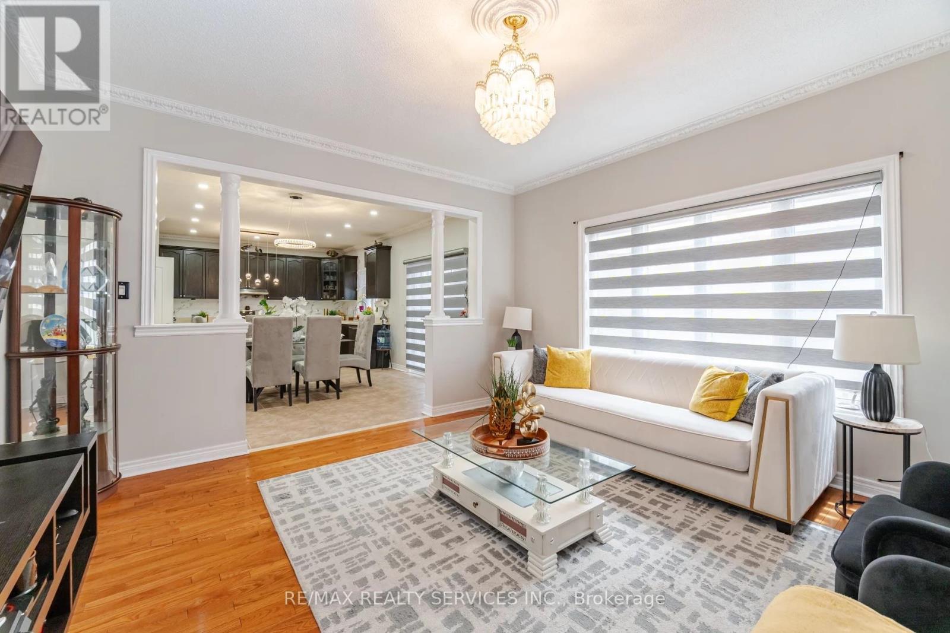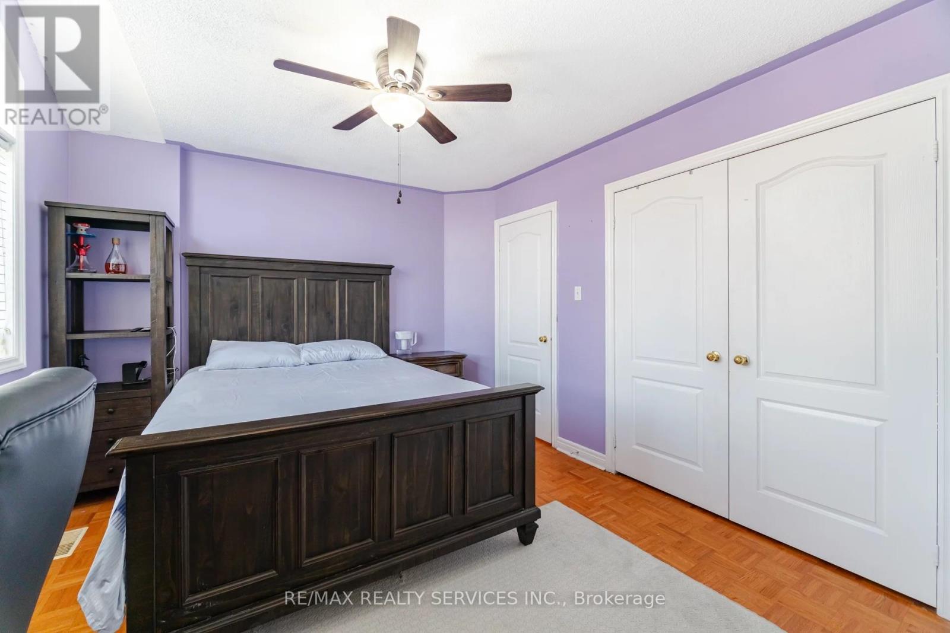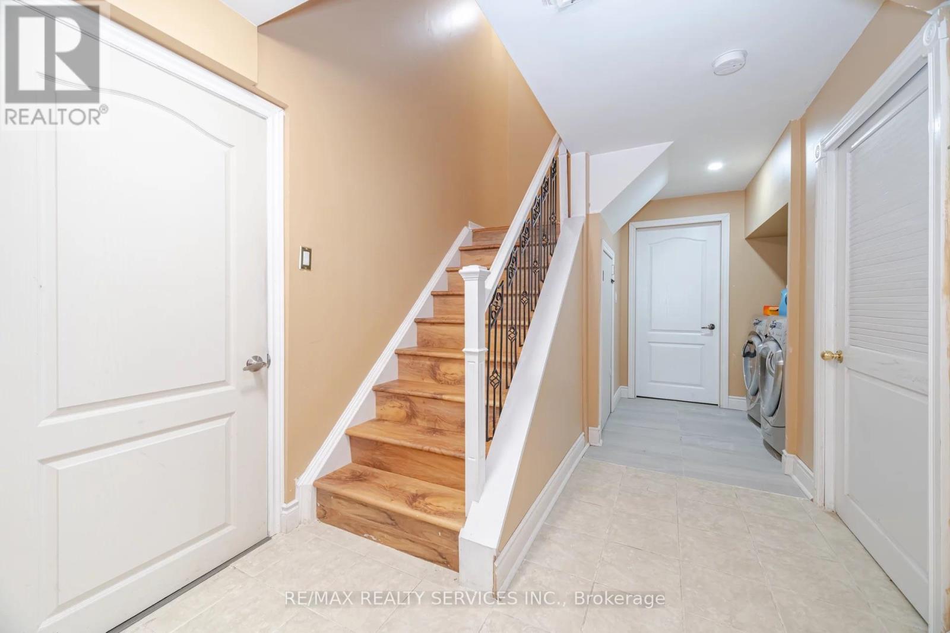6 Bedroom
5 Bathroom
Fireplace
Central Air Conditioning, Air Exchanger
Forced Air
$1,425,000
(WOW) absolute show stopper!2747 sf (MPAC) of luxury home with 4+2 bedrooms finished basement with separate entrance (from builder) in prestigious highlands of Castlemore area ! steps away from Mount Royal school and catholic school, shopping and transit!*** full washrooms on main level *** 3 w/rooms on 2nd level! huge gourmet kitchen and backyard ! open foyer spells luxury! ensuite washrooms , house simply have too much to offer ,better book your showings and check it out yourself 10++ property **** EXTRAS **** all existing appliances , window coverings, gdo , elf, wooden deck ,cac and much more!! (id:27910)
Property Details
|
MLS® Number
|
W8405968 |
|
Property Type
|
Single Family |
|
Community Name
|
Vales of Castlemore North |
|
ParkingSpaceTotal
|
6 |
Building
|
BathroomTotal
|
5 |
|
BedroomsAboveGround
|
4 |
|
BedroomsBelowGround
|
2 |
|
BedroomsTotal
|
6 |
|
BasementDevelopment
|
Finished |
|
BasementFeatures
|
Separate Entrance |
|
BasementType
|
N/a (finished) |
|
ConstructionStyleAttachment
|
Detached |
|
CoolingType
|
Central Air Conditioning, Air Exchanger |
|
ExteriorFinish
|
Brick |
|
FireplacePresent
|
Yes |
|
FireplaceTotal
|
1 |
|
FoundationType
|
Concrete |
|
HeatingFuel
|
Natural Gas |
|
HeatingType
|
Forced Air |
|
StoriesTotal
|
2 |
|
Type
|
House |
|
UtilityWater
|
Municipal Water |
Parking
Land
|
Acreage
|
No |
|
Sewer
|
Sanitary Sewer |
|
SizeDepth
|
85 Ft |
|
SizeFrontage
|
46 Ft |
|
SizeIrregular
|
46.06 X 85.41 Ft |
|
SizeTotalText
|
46.06 X 85.41 Ft |
Rooms
| Level |
Type |
Length |
Width |
Dimensions |
|
Second Level |
Primary Bedroom |
7.3 m |
3.64 m |
7.3 m x 3.64 m |
|
Second Level |
Bedroom 2 |
3.34 m |
|
3.34 m x Measurements not available |
|
Second Level |
Bedroom 3 |
3.67 m |
|
3.67 m x Measurements not available |
|
Second Level |
Bedroom 4 |
3.34 m |
4.17 m |
3.34 m x 4.17 m |
|
Main Level |
Family Room |
6.38 m |
4.25 m |
6.38 m x 4.25 m |
|
Main Level |
Kitchen |
6.38 m |
4.56 m |
6.38 m x 4.56 m |
|
Main Level |
Living Room |
7.07 m |
3.15 m |
7.07 m x 3.15 m |






