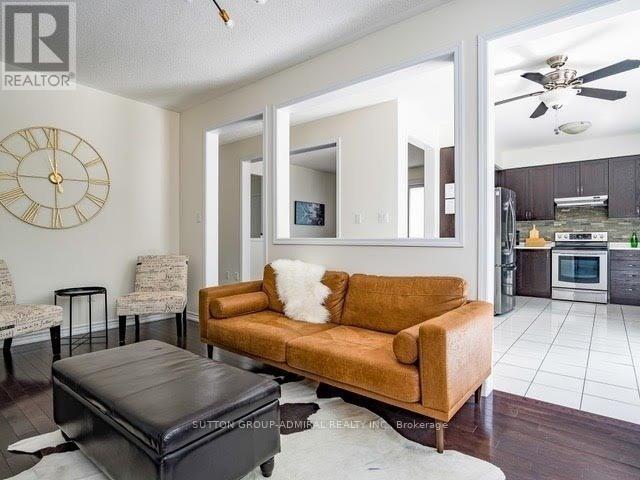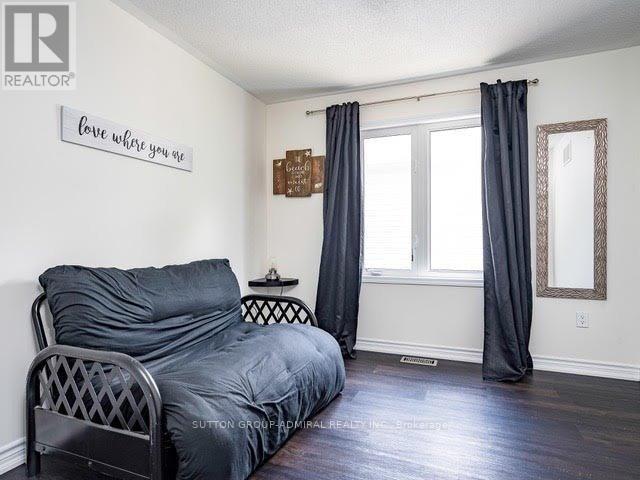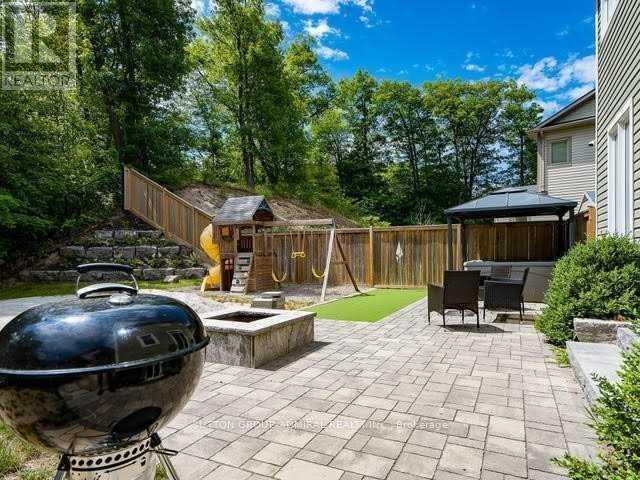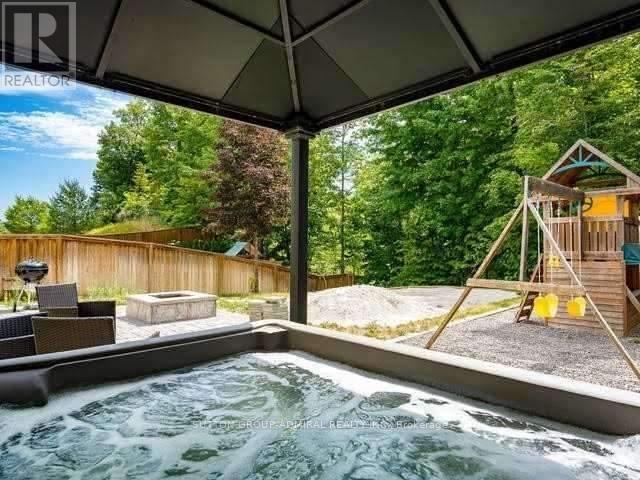5 Bedroom
4 Bathroom
Fireplace
Central Air Conditioning
Forced Air
$899,900
Welcome Home! Bright & Beautiful 2 Storey Spacious Home In Prime Wasaga Beach. Nestled In A Quiet Family Friendly Neighborhood, This 4 Bedroom Home Showcasing True Pride Of Care, Features A Bright Upgraded Kitchen W/ Walk-Out To Patio & Large Manicured Backyard Oasis With Firepit. Primary Bedroom Complete W/Ensuite & Walk-In Closet, 3 Good Sized Sunny Bedrooms. Located Close To All Amenities,Including shops, Restaurants, Schools, Transit, Golf, Beach & Boardwalk! Don't Miss It!! **** EXTRAS **** Located in the heart of Wasaga Beach, minutes from amenities, including schools, shops, beach,trails and golf courses. Your charming home awaits! (id:27910)
Property Details
|
MLS® Number
|
S9020235 |
|
Property Type
|
Single Family |
|
Community Name
|
Wasaga Beach |
|
AmenitiesNearBy
|
Beach, Schools |
|
CommunityFeatures
|
School Bus |
|
Features
|
Ravine |
|
ParkingSpaceTotal
|
4 |
Building
|
BathroomTotal
|
4 |
|
BedroomsAboveGround
|
4 |
|
BedroomsBelowGround
|
1 |
|
BedroomsTotal
|
5 |
|
Appliances
|
Dishwasher, Dryer, Hot Tub, Refrigerator, Stove, Washer |
|
BasementDevelopment
|
Finished |
|
BasementType
|
Full (finished) |
|
ConstructionStyleAttachment
|
Detached |
|
CoolingType
|
Central Air Conditioning |
|
ExteriorFinish
|
Stone, Vinyl Siding |
|
FireplacePresent
|
Yes |
|
FlooringType
|
Hardwood, Ceramic |
|
HalfBathTotal
|
2 |
|
HeatingFuel
|
Natural Gas |
|
HeatingType
|
Forced Air |
|
StoriesTotal
|
2 |
|
Type
|
House |
|
UtilityWater
|
Municipal Water |
Parking
Land
|
Acreage
|
No |
|
FenceType
|
Fenced Yard |
|
LandAmenities
|
Beach, Schools |
|
Sewer
|
Sanitary Sewer |
|
SizeDepth
|
122 Ft |
|
SizeFrontage
|
45 Ft ,4 In |
|
SizeIrregular
|
45.41 X 122 Ft |
|
SizeTotalText
|
45.41 X 122 Ft |
|
SurfaceWater
|
Lake/pond |
Rooms
| Level |
Type |
Length |
Width |
Dimensions |
|
Second Level |
Primary Bedroom |
5.01 m |
4.42 m |
5.01 m x 4.42 m |
|
Second Level |
Bedroom |
4.51 m |
3.61 m |
4.51 m x 3.61 m |
|
Second Level |
Bedroom |
3.45 m |
3.3 m |
3.45 m x 3.3 m |
|
Second Level |
Bedroom |
3.13 m |
3.03 m |
3.13 m x 3.03 m |
|
Basement |
Bedroom |
4.66 m |
3.1 m |
4.66 m x 3.1 m |
|
Basement |
Other |
4.81 m |
3.16 m |
4.81 m x 3.16 m |
|
Main Level |
Family Room |
5.66 m |
3.11 m |
5.66 m x 3.11 m |
|
Main Level |
Dining Room |
3.86 m |
3.45 m |
3.86 m x 3.45 m |
|
Main Level |
Kitchen |
5.19 m |
3.13 m |
5.19 m x 3.13 m |
|
Main Level |
Laundry Room |
3.09 m |
1.99 m |
3.09 m x 1.99 m |










































