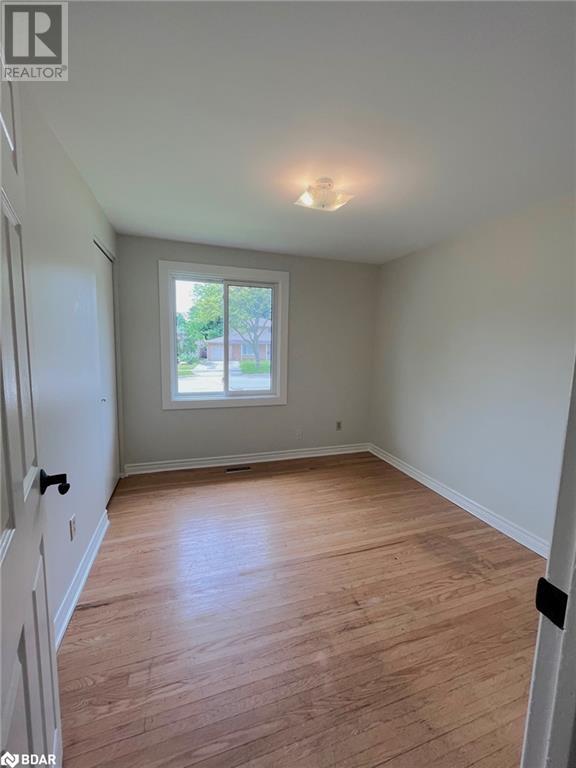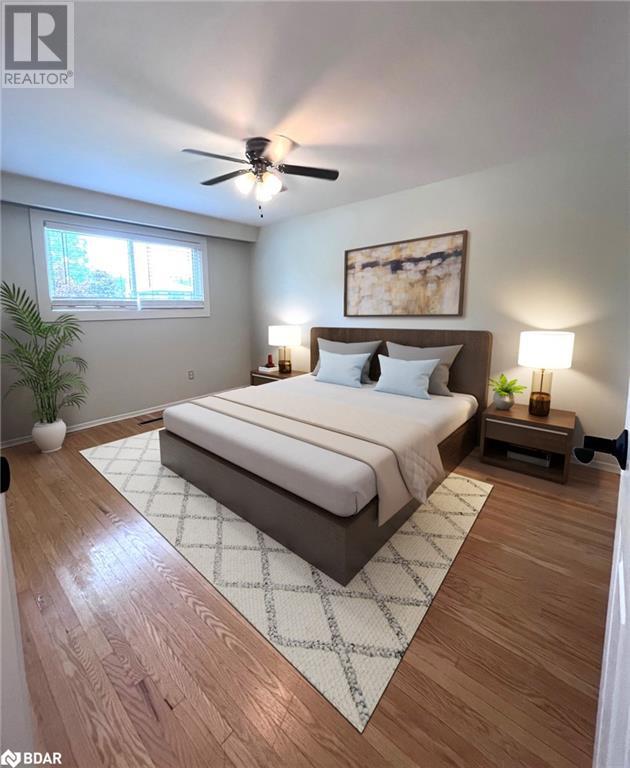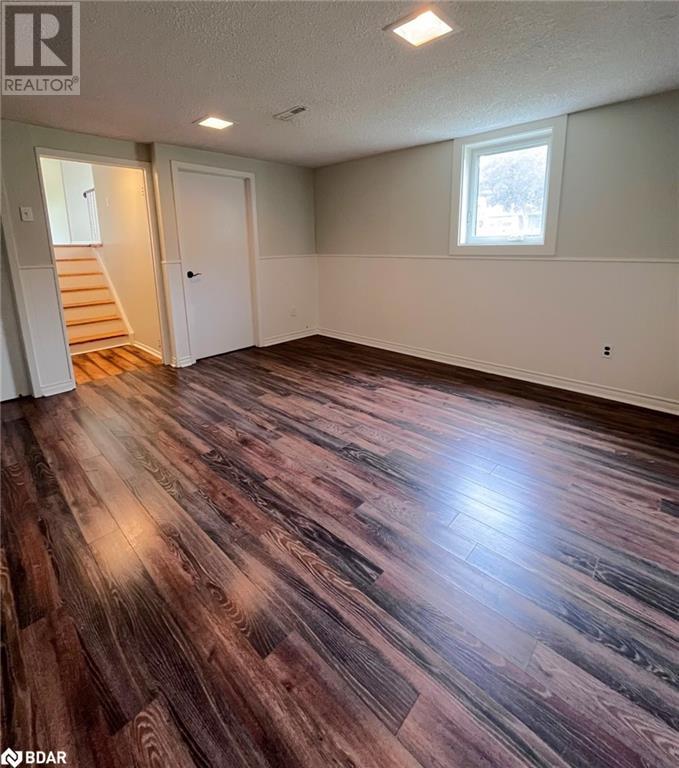3 Bedroom
2 Bathroom
1216 sqft
Central Air Conditioning
Forced Air
Landscaped
$699,000
1808.35 finished sq ft. Just Painted! Feel confident you made the right move with this home. *****UPDATES GALORE! All BIG TICKET ITEMS have been taken care of in this gem!***** FURNACE 2021, AC 2023, Dehumidifier on Furnace 2021, Main BATHROOM redone, incl. NEW bathtub, insert, toilet, ventilation fan, vanity and drywall! The ROOF, NEW flashing around garage door and all the windows, NEW outside tap & shut-off, NEW doorbell, water heater (OWNED), ALL WINDOWS & SLIDING DOOR, KITCHEN -plumbing, faucet, counters and double sink and lower cupboards, a BRAND NEW GLASS TOP STOVE and a new range was just put in! NEW interior DOORS & handles, Dryer 2022. A new Front FENCE just completed and BRAND NEW Railing at the front of the house! BRAND NEW exterior lights and front door handle with locks and its ALL been freshly painted! The only NEW thing this place needs, is some new home owners! Beautiful curb appeal and versatile layout! Excellent location close to shopping, schools, hospital, transit and Hwy 400! Close to beach! Privacy galore in the back yard with a fully fenced in area for young ones or pets. Yard also offers a shed, great shade and the perfect spot for a hot tub! Move-in ready, nothing to do but relax! (id:27910)
Property Details
|
MLS® Number
|
40604591 |
|
Property Type
|
Single Family |
|
Amenities Near By
|
Beach, Golf Nearby, Hospital, Park, Place Of Worship, Playground, Public Transit, Schools, Shopping |
|
Community Features
|
Community Centre, School Bus |
|
Features
|
Cul-de-sac, Paved Driveway, Sump Pump |
|
Parking Space Total
|
4 |
|
Structure
|
Porch |
Building
|
Bathroom Total
|
2 |
|
Bedrooms Above Ground
|
3 |
|
Bedrooms Total
|
3 |
|
Appliances
|
Dishwasher, Dryer, Refrigerator, Stove, Washer, Hood Fan, Window Coverings |
|
Basement Development
|
Finished |
|
Basement Type
|
Partial (finished) |
|
Construction Style Attachment
|
Detached |
|
Cooling Type
|
Central Air Conditioning |
|
Exterior Finish
|
Brick, Vinyl Siding |
|
Fire Protection
|
Smoke Detectors |
|
Foundation Type
|
Poured Concrete |
|
Half Bath Total
|
1 |
|
Heating Fuel
|
Natural Gas |
|
Heating Type
|
Forced Air |
|
Size Interior
|
1216 Sqft |
|
Type
|
House |
|
Utility Water
|
Municipal Water |
Parking
Land
|
Access Type
|
Highway Nearby |
|
Acreage
|
No |
|
Land Amenities
|
Beach, Golf Nearby, Hospital, Park, Place Of Worship, Playground, Public Transit, Schools, Shopping |
|
Landscape Features
|
Landscaped |
|
Sewer
|
Municipal Sewage System |
|
Size Depth
|
100 Ft |
|
Size Frontage
|
55 Ft |
|
Size Total Text
|
Under 1/2 Acre |
|
Zoning Description
|
Res, |
Rooms
| Level |
Type |
Length |
Width |
Dimensions |
|
Second Level |
Primary Bedroom |
|
|
10'7'' x 13'6'' |
|
Second Level |
Bedroom |
|
|
10'0'' x 9'3'' |
|
Second Level |
Bedroom |
|
|
9'0'' x 13'4'' |
|
Second Level |
4pc Bathroom |
|
|
10'2'' x 4'11'' |
|
Basement |
Laundry Room |
|
|
8'8'' x 7'4'' |
|
Basement |
2pc Bathroom |
|
|
7'0'' x 3'10'' |
|
Basement |
Recreation Room |
|
|
22'8'' x 14'3'' |
|
Main Level |
Kitchen |
|
|
11'8'' x 9'9'' |
|
Main Level |
Living Room |
|
|
17'0'' x 13'0'' |
|
Main Level |
Dining Room |
|
|
10'0'' x 10'4'' |






























