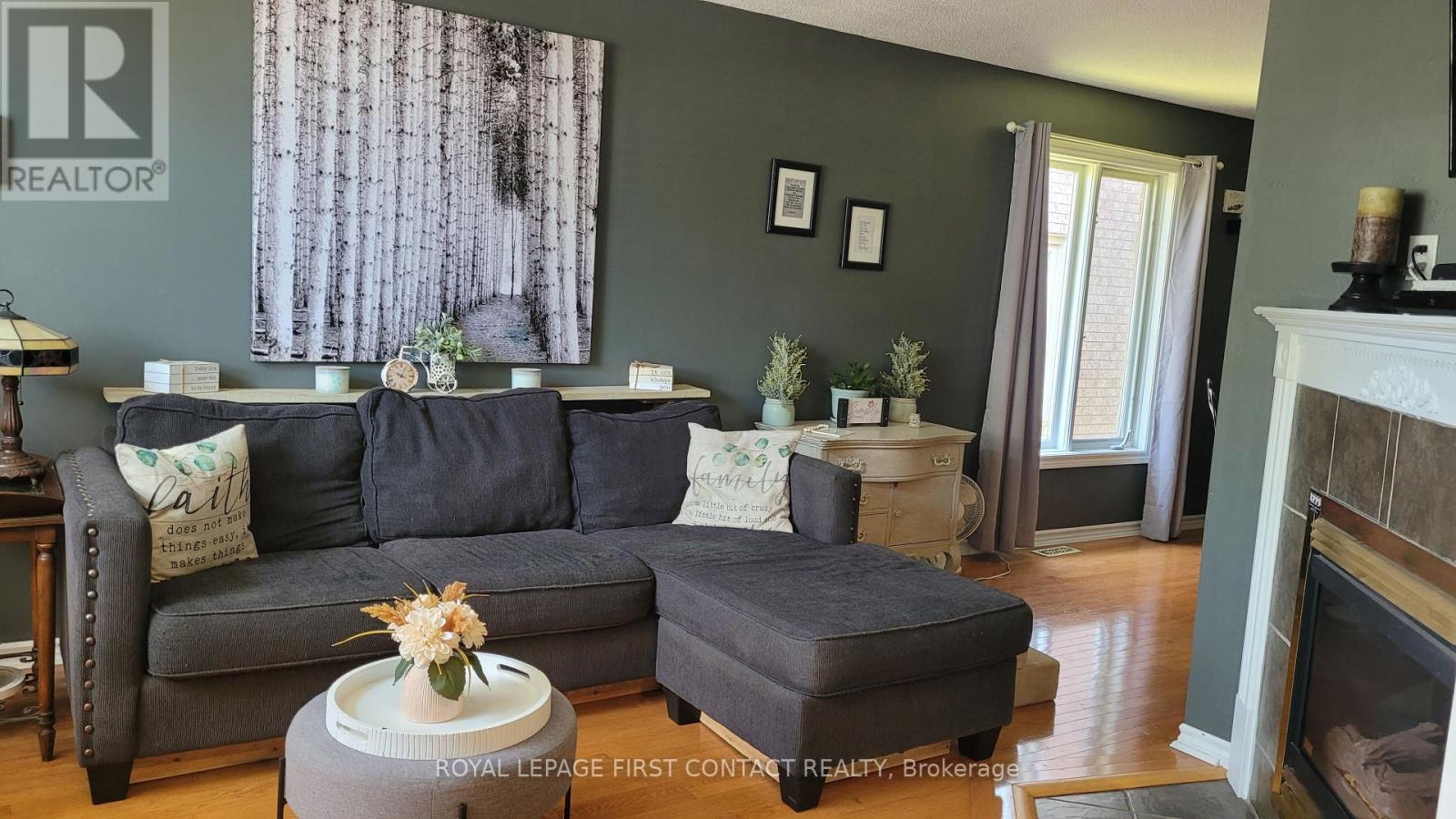4 Bedroom
3 Bathroom
Fireplace
Central Air Conditioning
Forced Air
$988,000
Welcome to 66 Columbia Rd, your dream forever home! This property locates near Mapleview & HWY27 newly developed area. Quality built property, well situated on a 49*169 feet lot with back to wooded ravine . The design of layout is back split 4 levels with in-law suite ,finished walkout basement to spacious backyard. 2 tiers of decks for you to enjoy private outdoor pleasure No sidewalk can park 4+ cars easily. Currently tenanted but is schedule to move out 3rd August 2024. Please allow 24hours notice for all showings. (id:27910)
Property Details
|
MLS® Number
|
S8478538 |
|
Property Type
|
Single Family |
|
Community Name
|
Holly |
|
Amenities Near By
|
Public Transit, Schools |
|
Community Features
|
School Bus |
|
Features
|
Wooded Area, Irregular Lot Size, Ravine |
|
Parking Space Total
|
6 |
|
Structure
|
Patio(s) |
Building
|
Bathroom Total
|
3 |
|
Bedrooms Above Ground
|
3 |
|
Bedrooms Below Ground
|
1 |
|
Bedrooms Total
|
4 |
|
Appliances
|
Water Heater, Water Meter, Dishwasher, Dryer, Refrigerator, Stove, Washer |
|
Basement Development
|
Finished |
|
Basement Features
|
Walk Out |
|
Basement Type
|
N/a (finished) |
|
Construction Style Attachment
|
Detached |
|
Construction Style Split Level
|
Backsplit |
|
Cooling Type
|
Central Air Conditioning |
|
Exterior Finish
|
Brick |
|
Fire Protection
|
Smoke Detectors |
|
Fireplace Present
|
Yes |
|
Fireplace Total
|
1 |
|
Foundation Type
|
Poured Concrete |
|
Heating Fuel
|
Natural Gas |
|
Heating Type
|
Forced Air |
|
Type
|
House |
|
Utility Water
|
Municipal Water |
Parking
Land
|
Acreage
|
No |
|
Land Amenities
|
Public Transit, Schools |
|
Sewer
|
Sanitary Sewer |
|
Size Irregular
|
49 X 168 Ft |
|
Size Total Text
|
49 X 168 Ft|under 1/2 Acre |
Rooms
| Level |
Type |
Length |
Width |
Dimensions |
|
Second Level |
Bedroom |
4.52 m |
3.35 m |
4.52 m x 3.35 m |
|
Second Level |
Bedroom 2 |
3.24 m |
3.12 m |
3.24 m x 3.12 m |
|
Second Level |
Bedroom 3 |
3.27 m |
3.14 m |
3.27 m x 3.14 m |
|
Basement |
Bedroom 4 |
4.6 m |
3.37 m |
4.6 m x 3.37 m |
|
Basement |
Family Room |
7 m |
4 m |
7 m x 4 m |
|
Basement |
Laundry Room |
|
|
Measurements not available |
|
Basement |
Bathroom |
|
|
Measurements not available |
|
Ground Level |
Living Room |
4.45 m |
3.33 m |
4.45 m x 3.33 m |
|
Ground Level |
Dining Room |
3.43 m |
3.25 m |
3.43 m x 3.25 m |
|
Ground Level |
Kitchen |
5.8 m |
3.35 m |
5.8 m x 3.35 m |



















