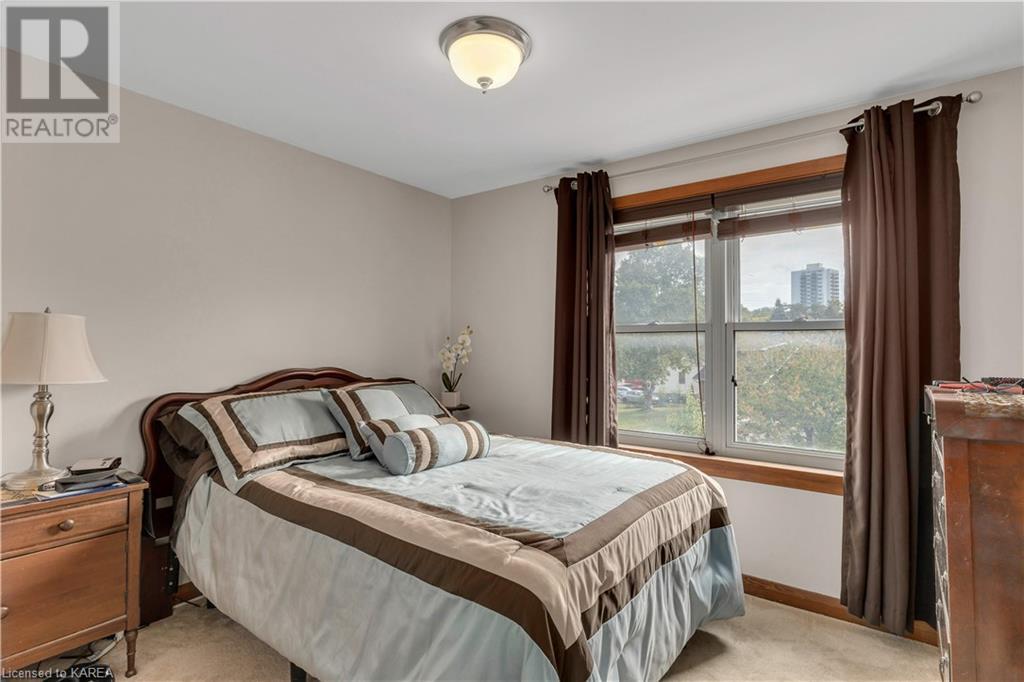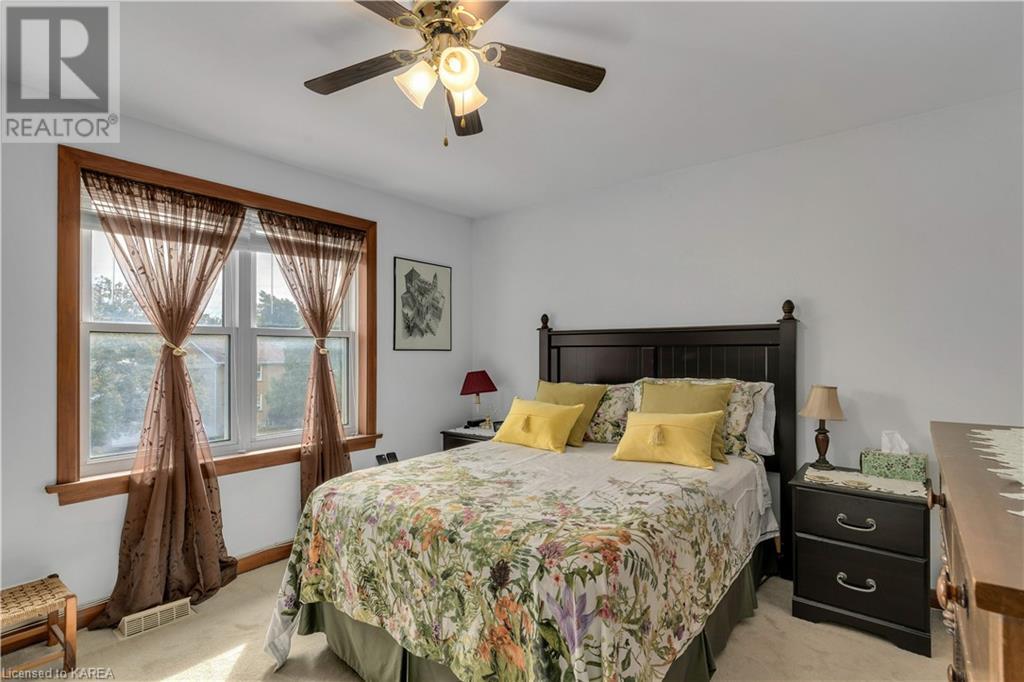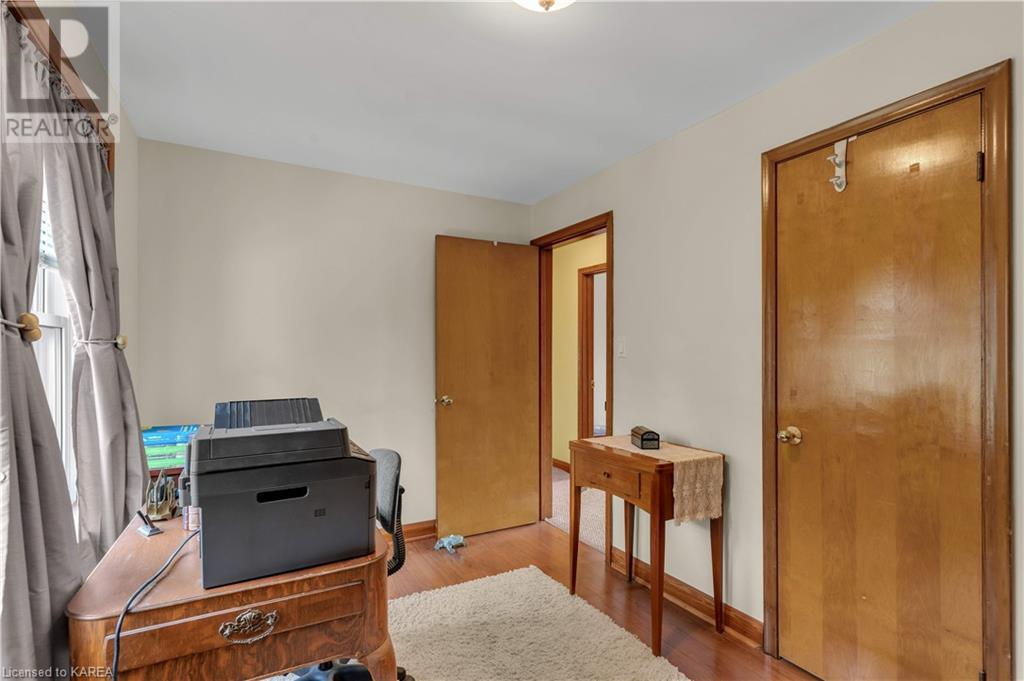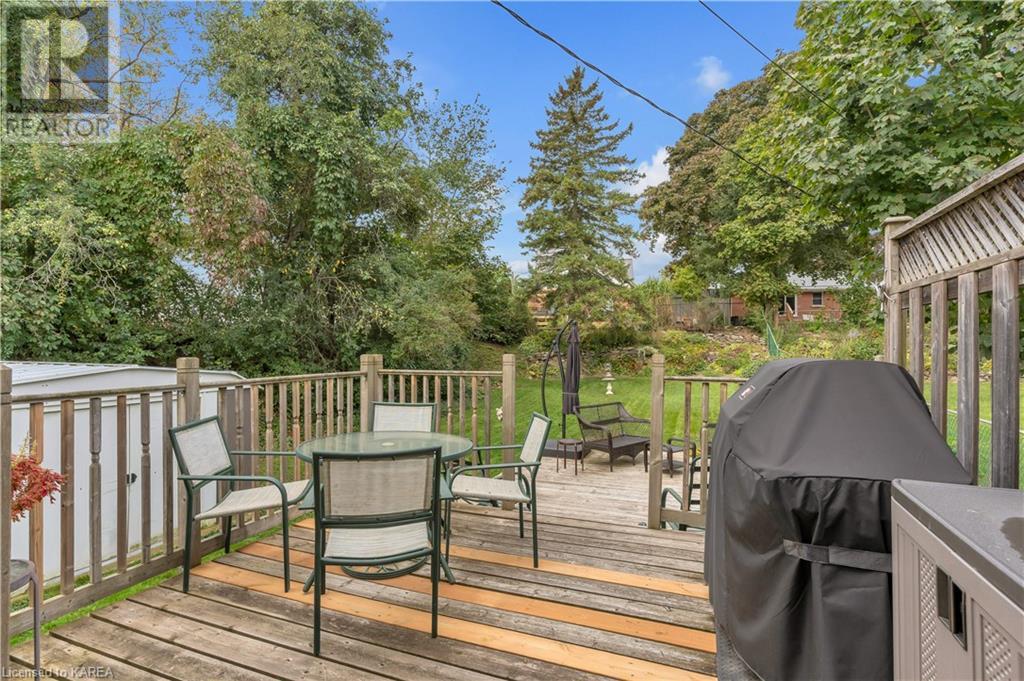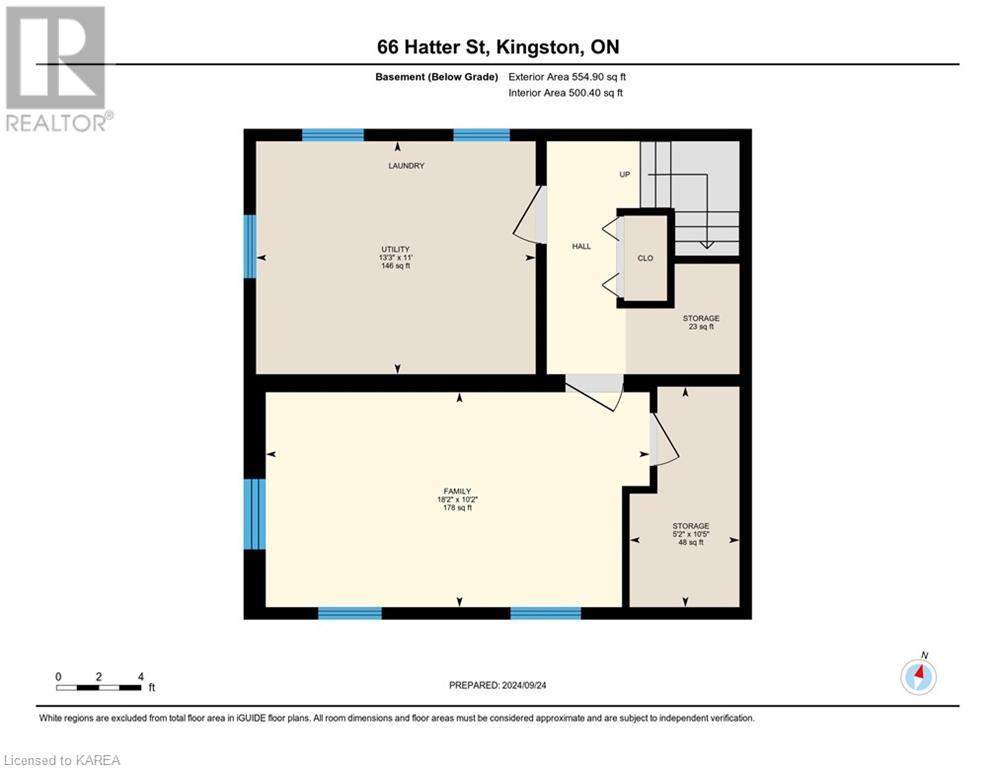3 Bedroom
1 Bathroom
1713 sqft
2 Level
Central Air Conditioning
Forced Air
$569,900
Discover this wonderful all-brick semi-detached home in the sought-after Portsmouth area. Featuring three spacious bedrooms and a newly updated bathroom, it’s ideal for families or individuals. Inside, the sleek updated kitchen offers modern cupboards and ample storage, while the inviting living room boasts a beautiful bay window that fills the space with light. The basement includes a versatile rec room, perfect for entertainment. With plenty of storage, you’ll stay organized. Recent upgrades include a new furnace and A/C (2022), new eavestroughs and leafguard (2022), a new roof (2014), and fresh carpeting (2021). Step outside to a large deck, perfect for summer gatherings. The backyard features a lovely rock garden and landscaped areas, creating a tranquil retreat. In pristine condition with thoughtful updates, this Portsmouth gem is a must-see! Schedule your showing today! (id:28469)
Property Details
|
MLS® Number
|
40653656 |
|
Property Type
|
Single Family |
|
AmenitiesNearBy
|
Hospital, Park, Place Of Worship, Public Transit, Schools, Shopping |
|
Features
|
Paved Driveway |
|
ParkingSpaceTotal
|
3 |
|
Structure
|
Shed, Porch |
Building
|
BathroomTotal
|
1 |
|
BedroomsAboveGround
|
3 |
|
BedroomsTotal
|
3 |
|
Appliances
|
Dishwasher, Dryer, Microwave, Refrigerator, Stove, Washer, Window Coverings |
|
ArchitecturalStyle
|
2 Level |
|
BasementDevelopment
|
Finished |
|
BasementType
|
Full (finished) |
|
ConstructedDate
|
1959 |
|
ConstructionStyleAttachment
|
Semi-detached |
|
CoolingType
|
Central Air Conditioning |
|
ExteriorFinish
|
Brick |
|
Fixture
|
Ceiling Fans |
|
HeatingFuel
|
Natural Gas |
|
HeatingType
|
Forced Air |
|
StoriesTotal
|
2 |
|
SizeInterior
|
1713 Sqft |
|
Type
|
House |
|
UtilityWater
|
Municipal Water |
Land
|
AccessType
|
Road Access |
|
Acreage
|
No |
|
LandAmenities
|
Hospital, Park, Place Of Worship, Public Transit, Schools, Shopping |
|
Sewer
|
Municipal Sewage System |
|
SizeDepth
|
140 Ft |
|
SizeFrontage
|
14 Ft |
|
SizeTotalText
|
Under 1/2 Acre |
|
ZoningDescription
|
Ur6 |
Rooms
| Level |
Type |
Length |
Width |
Dimensions |
|
Second Level |
Bedroom |
|
|
12'11'' x 7'8'' |
|
Second Level |
Bedroom |
|
|
10'7'' x 11'1'' |
|
Second Level |
Primary Bedroom |
|
|
12'0'' x 11'1'' |
|
Second Level |
4pc Bathroom |
|
|
6'2'' x 7'8'' |
|
Basement |
Storage |
|
|
5'2'' x 10'5'' |
|
Basement |
Recreation Room |
|
|
19'2'' x 10'2'' |
|
Lower Level |
Utility Room |
|
|
13'3'' x 11'0'' |
|
Main Level |
Living Room |
|
|
22'10'' x 11'0'' |
|
Main Level |
Kitchen |
|
|
12'8'' x 11'1'' |




















