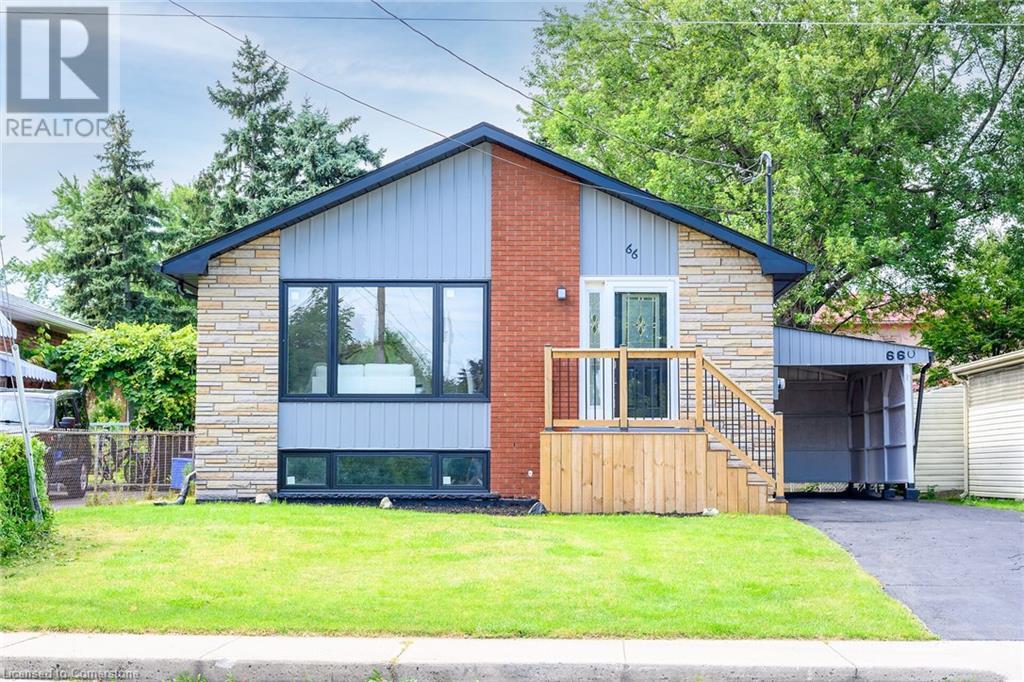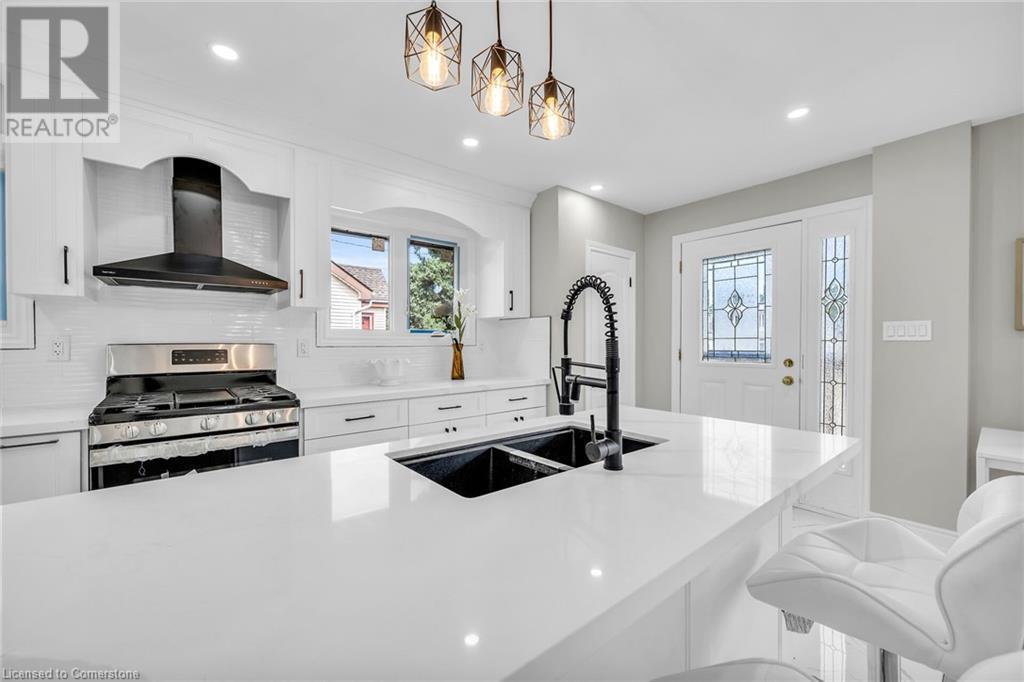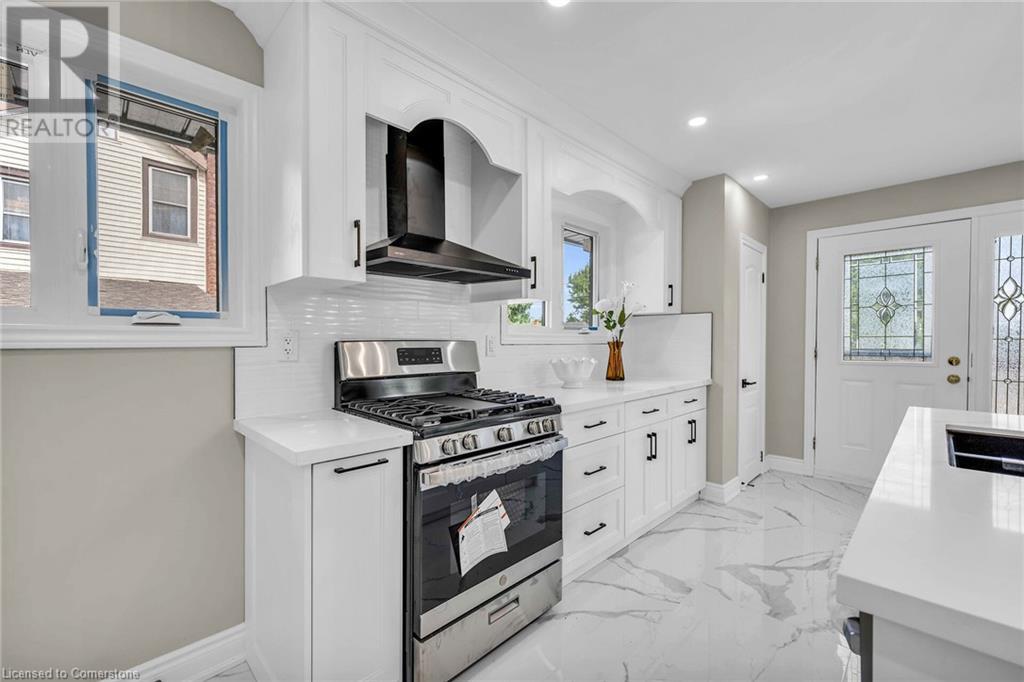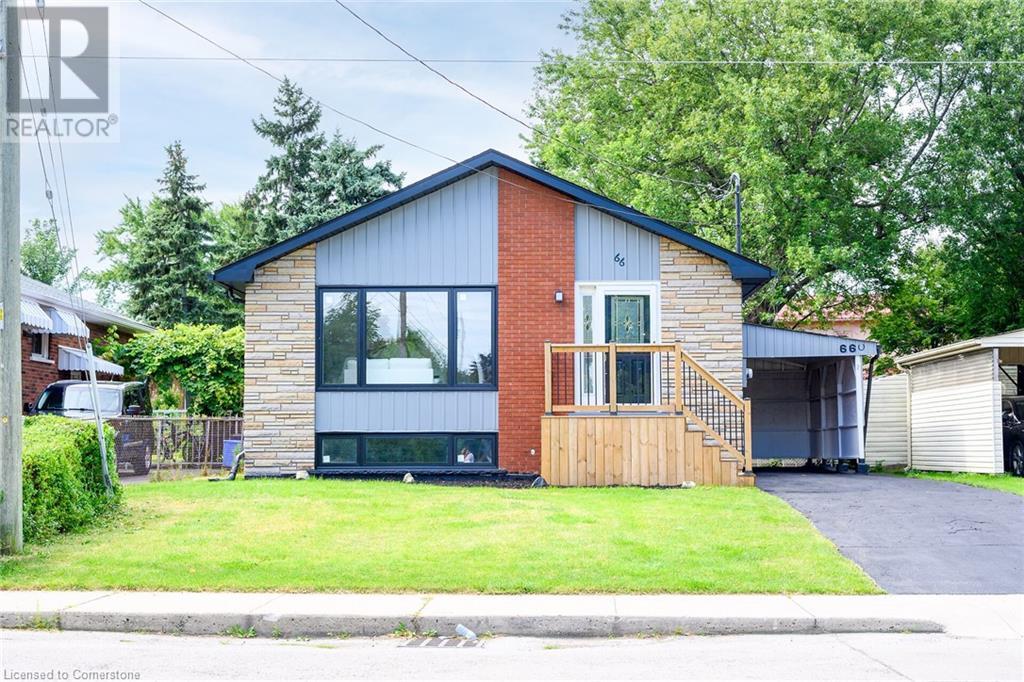6 Bedroom
2 Bathroom
957 sqft
Bungalow
Forced Air
$839,999
Exceptionally stunning most luxurious Bungalow house. Attention to detail is exquisite in this rare find 3+3 bedrooms, approx. sqft. living space with full self contained in law suite and separate entrance to bright and high basement. Features 2 custom kitchens, back splash, 2 custom full bathrooms with designer vanities, w/ ceramic tiles, 2 Electric Fireplaces, high end laminate/Vinyl floor, paint, baseboard, trims, doors, casing and hardware. Minutes away from HWY and Situated close to all amenities, you'll enjoy easy access to schools, parks and shopping center. (id:27910)
Property Details
|
MLS® Number
|
XH4205838 |
|
Property Type
|
Single Family |
|
AmenitiesNearBy
|
Hospital, Park, Place Of Worship, Public Transit, Schools |
|
EquipmentType
|
Water Heater |
|
Features
|
Paved Driveway, Carpet Free, In-law Suite |
|
ParkingSpaceTotal
|
3 |
|
RentalEquipmentType
|
Water Heater |
|
Structure
|
Shed |
Building
|
BathroomTotal
|
2 |
|
BedroomsAboveGround
|
3 |
|
BedroomsBelowGround
|
3 |
|
BedroomsTotal
|
6 |
|
ArchitecturalStyle
|
Bungalow |
|
BasementDevelopment
|
Finished |
|
BasementType
|
Full (finished) |
|
ConstructionStyleAttachment
|
Detached |
|
ExteriorFinish
|
Aluminum Siding, Brick, Stone |
|
FoundationType
|
Block |
|
HeatingFuel
|
Natural Gas |
|
HeatingType
|
Forced Air |
|
StoriesTotal
|
1 |
|
SizeInterior
|
957 Sqft |
|
Type
|
House |
|
UtilityWater
|
Municipal Water |
Parking
Land
|
Acreage
|
No |
|
LandAmenities
|
Hospital, Park, Place Of Worship, Public Transit, Schools |
|
Sewer
|
Municipal Sewage System |
|
SizeDepth
|
100 Ft |
|
SizeFrontage
|
43 Ft |
|
SizeTotalText
|
Under 1/2 Acre |
|
SoilType
|
Clay |
Rooms
| Level |
Type |
Length |
Width |
Dimensions |
|
Basement |
Laundry Room |
|
|
7'6'' x 6'1'' |
|
Basement |
3pc Bathroom |
|
|
7'5'' x 4'11'' |
|
Basement |
Bedroom |
|
|
11'3'' x 10'11'' |
|
Basement |
Bedroom |
|
|
10'9'' x 10'0'' |
|
Basement |
Bedroom |
|
|
10'11'' x 8'7'' |
|
Basement |
Recreation Room |
|
|
15'11'' x 12'11'' |
|
Basement |
Kitchen |
|
|
12'5'' x 11'10'' |
|
Main Level |
Laundry Room |
|
|
3'1'' x 3'1'' |
|
Main Level |
3pc Bathroom |
|
|
8'5'' x 4'11'' |
|
Main Level |
Bedroom |
|
|
11'4'' x 11'11'' |
|
Main Level |
Bedroom |
|
|
14'1'' x 9'11'' |
|
Main Level |
Bedroom |
|
|
10'0'' x 11'5'' |
|
Main Level |
Kitchen |
|
|
20'6'' x 9'5'' |
|
Main Level |
Living Room |
|
|
16'11'' x 11'11'' |

















































