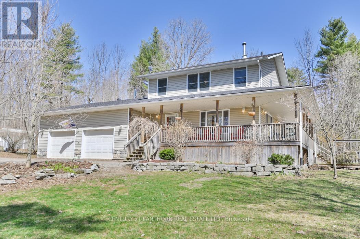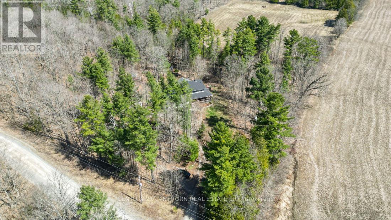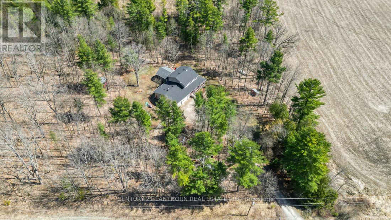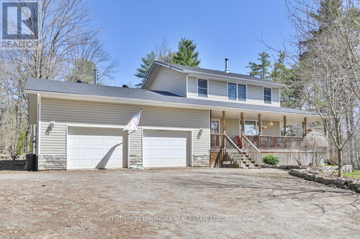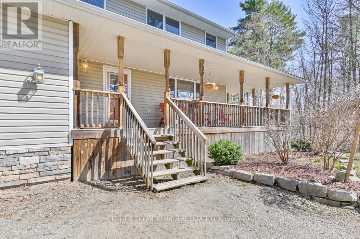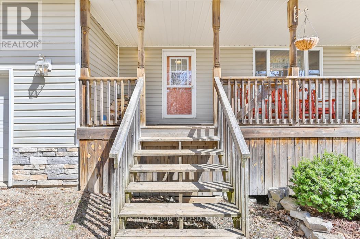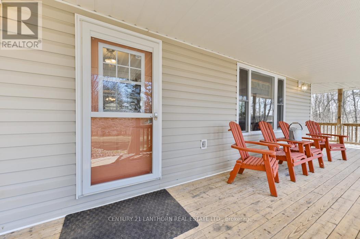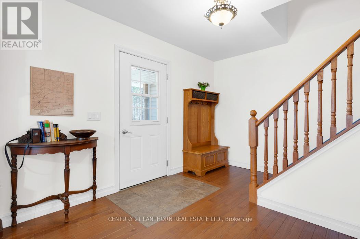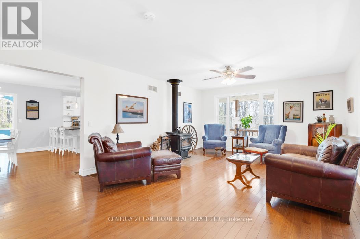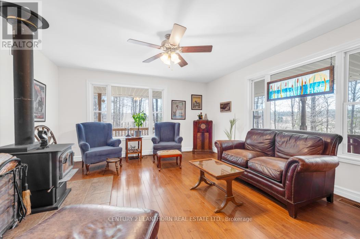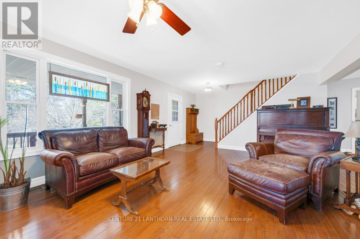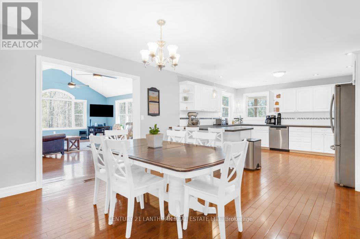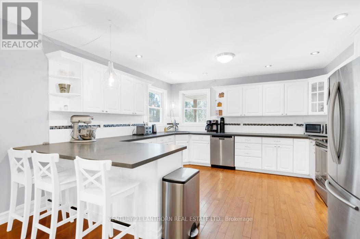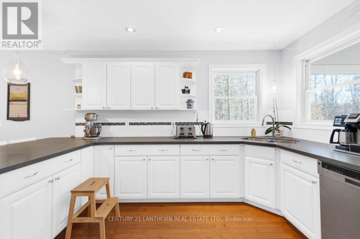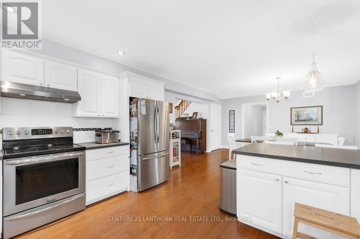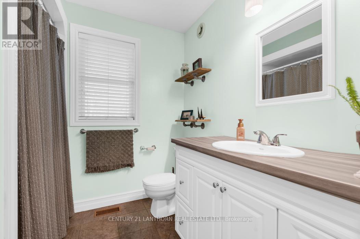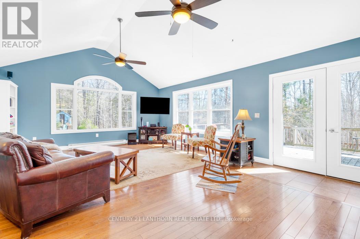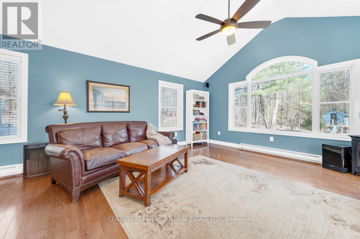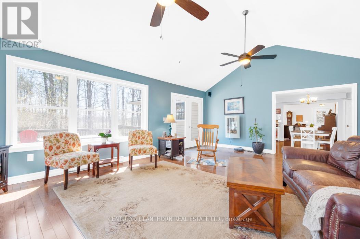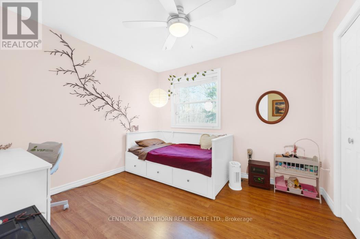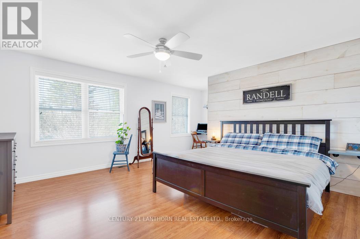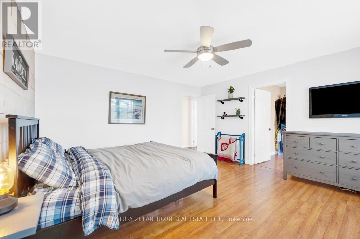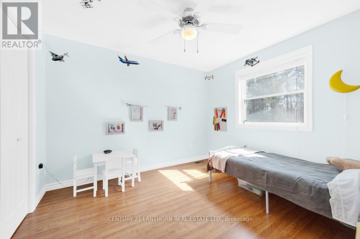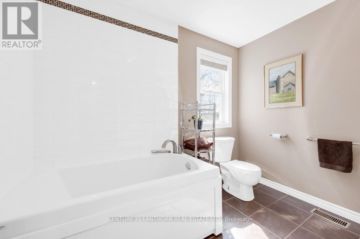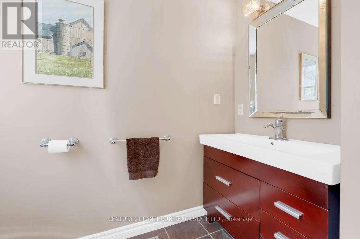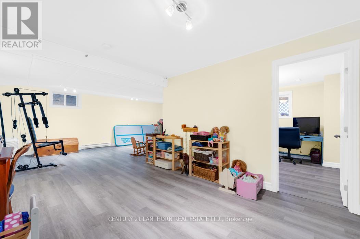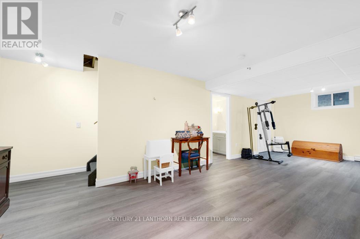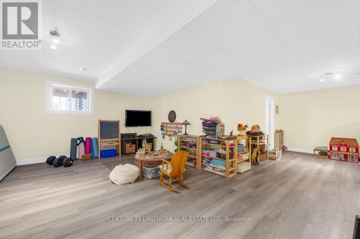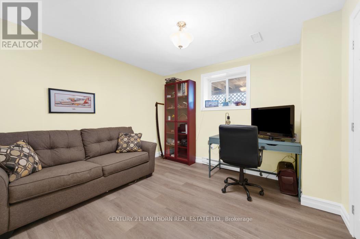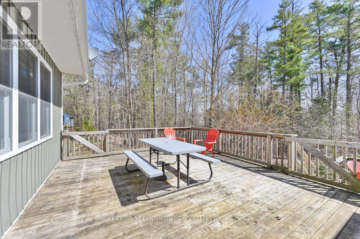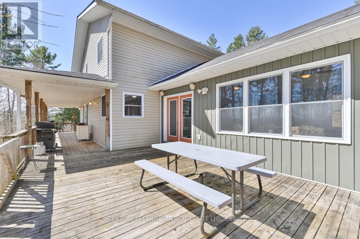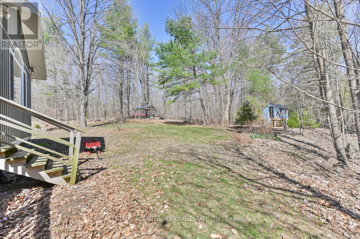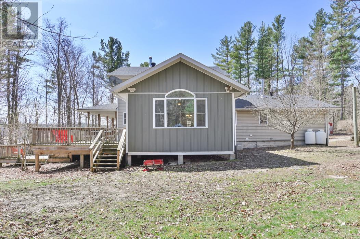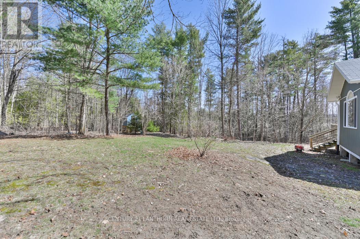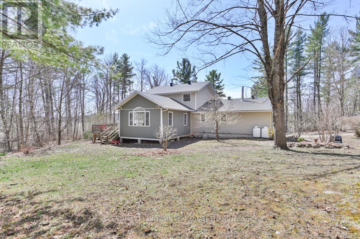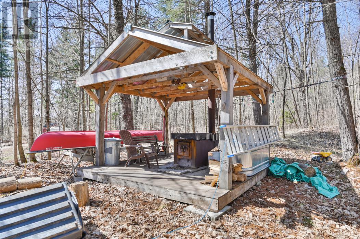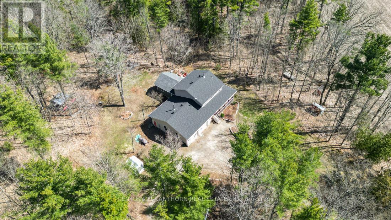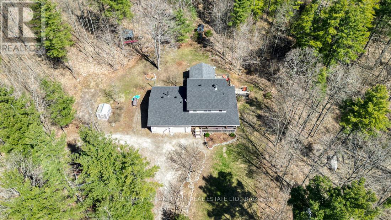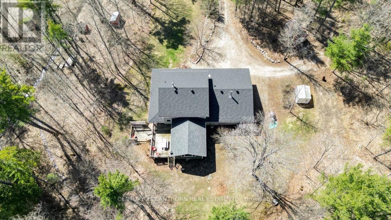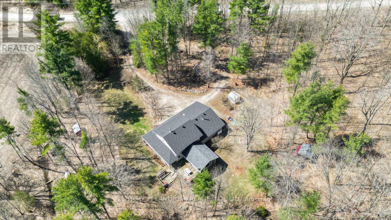4 Bedroom
3 Bathroom
Fireplace
Central Air Conditioning
Forced Air
Acreage
$694,900
Take a look at this great country property with lots of privacy on 2.74 acres. Only 5 minutes to Madoc and a stones throw from O'Hara's Mill Homestead and Conservation area for lots of great activities and walking trails. A winding driveway through the trees brings you up to this 2 story family home with a wrap around covered porch and attached double garage. Walk in the front door to an inviting living room with a cozy woodstove and leads into a spacious modern kitchen area over looking the back yard deck, boasting ample cabinetry and counter space, a breakfast bar, plus a dining area and full bath. A family room addition offers lots of natural light, doors to the multitiered deck and a view of the peaceful back yard. 3 bedrooms on 2nd level with a full bath and also boasts a full finished basement with a 4th bedroom, 2 pc bath and huge recroom. Try your hand at collecting some sap and making your own maple syrup, with all equipment included, or fill up the chicken coop and reap your own eggs. Close to numerous lakes and recreational trails with a convenient location between Toronto or Ottawa. **** EXTRAS **** Basement was sealed in 2023, life time transferrable warranty (id:27910)
Property Details
|
MLS® Number
|
X8220744 |
|
Property Type
|
Single Family |
|
Parking Space Total
|
8 |
Building
|
Bathroom Total
|
3 |
|
Bedrooms Above Ground
|
4 |
|
Bedrooms Total
|
4 |
|
Basement Development
|
Finished |
|
Basement Type
|
Full (finished) |
|
Construction Style Attachment
|
Detached |
|
Cooling Type
|
Central Air Conditioning |
|
Exterior Finish
|
Vinyl Siding |
|
Fireplace Present
|
Yes |
|
Heating Fuel
|
Propane |
|
Heating Type
|
Forced Air |
|
Stories Total
|
2 |
|
Type
|
House |
Parking
Land
|
Acreage
|
Yes |
|
Sewer
|
Septic System |
|
Size Irregular
|
300 X 407.75 Ft |
|
Size Total Text
|
300 X 407.75 Ft|2 - 4.99 Acres |
Rooms
| Level |
Type |
Length |
Width |
Dimensions |
|
Second Level |
Bedroom |
3.14 m |
3.25 m |
3.14 m x 3.25 m |
|
Second Level |
Bedroom |
3.2 m |
3.35 m |
3.2 m x 3.35 m |
|
Second Level |
Primary Bedroom |
4.44 m |
4.57 m |
4.44 m x 4.57 m |
|
Second Level |
Bathroom |
1.8 m |
2.28 m |
1.8 m x 2.28 m |
|
Basement |
Bedroom |
3.35 m |
3.49 m |
3.35 m x 3.49 m |
|
Basement |
Recreational, Games Room |
4.14 m |
6.47 m |
4.14 m x 6.47 m |
|
Basement |
Bathroom |
1.06 m |
2.7 m |
1.06 m x 2.7 m |
|
Main Level |
Kitchen |
4.41 m |
4.87 m |
4.41 m x 4.87 m |
|
Main Level |
Dining Room |
3.65 m |
4.26 m |
3.65 m x 4.26 m |
|
Main Level |
Laundry Room |
2.23 m |
3.35 m |
2.23 m x 3.35 m |
|
Main Level |
Bathroom |
2.1 m |
2.4 m |
2.1 m x 2.4 m |
|
Main Level |
Family Room |
7.19 m |
5.19 m |
7.19 m x 5.19 m |
Utilities

