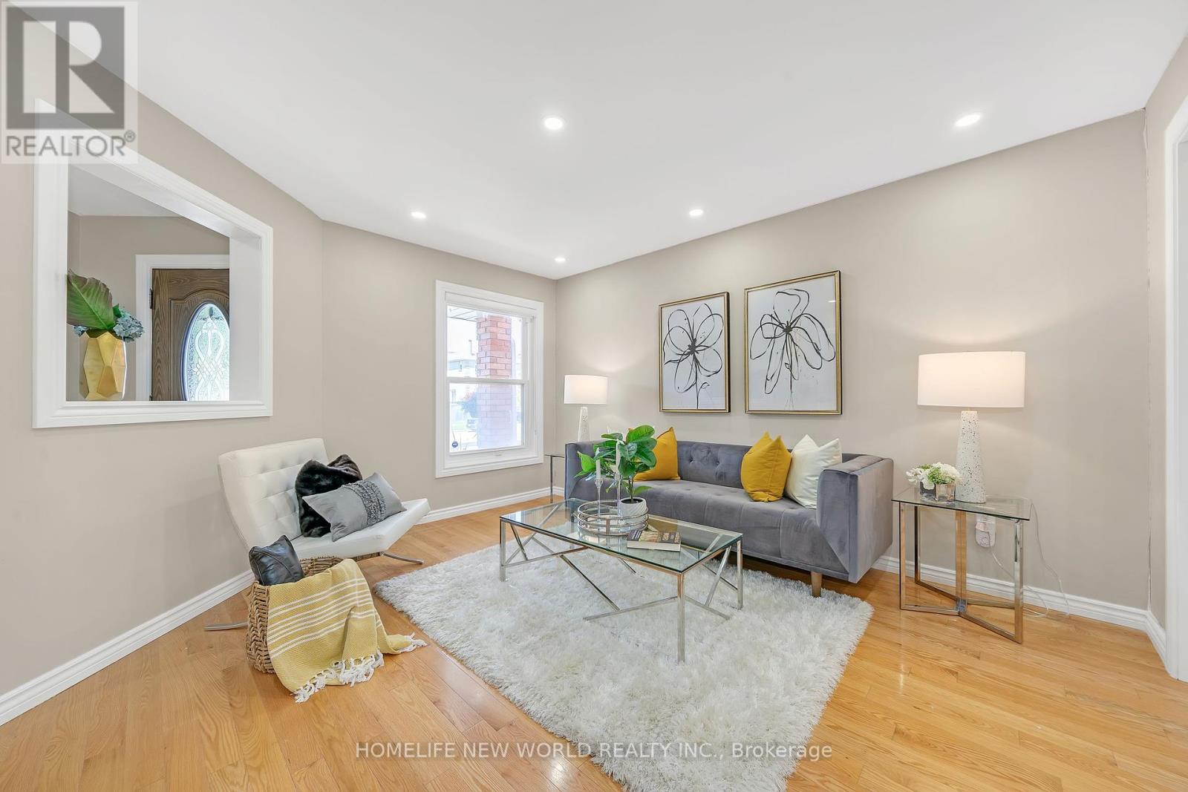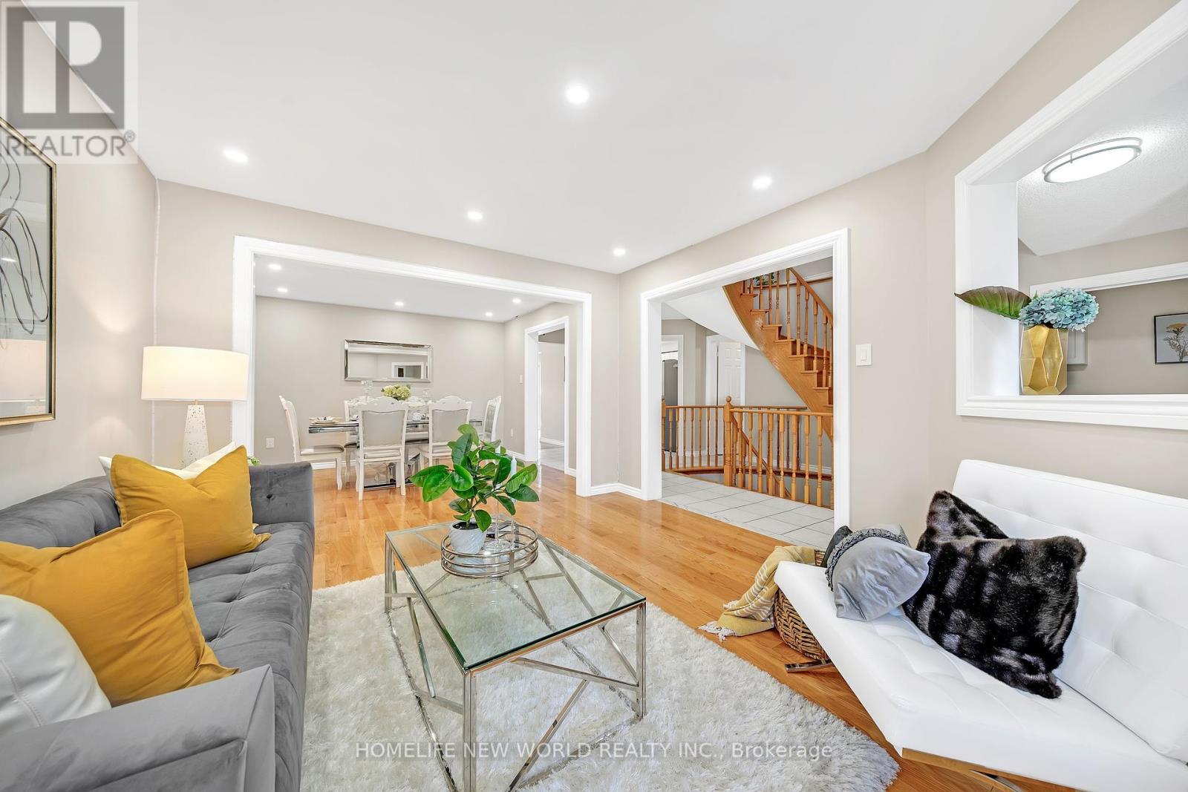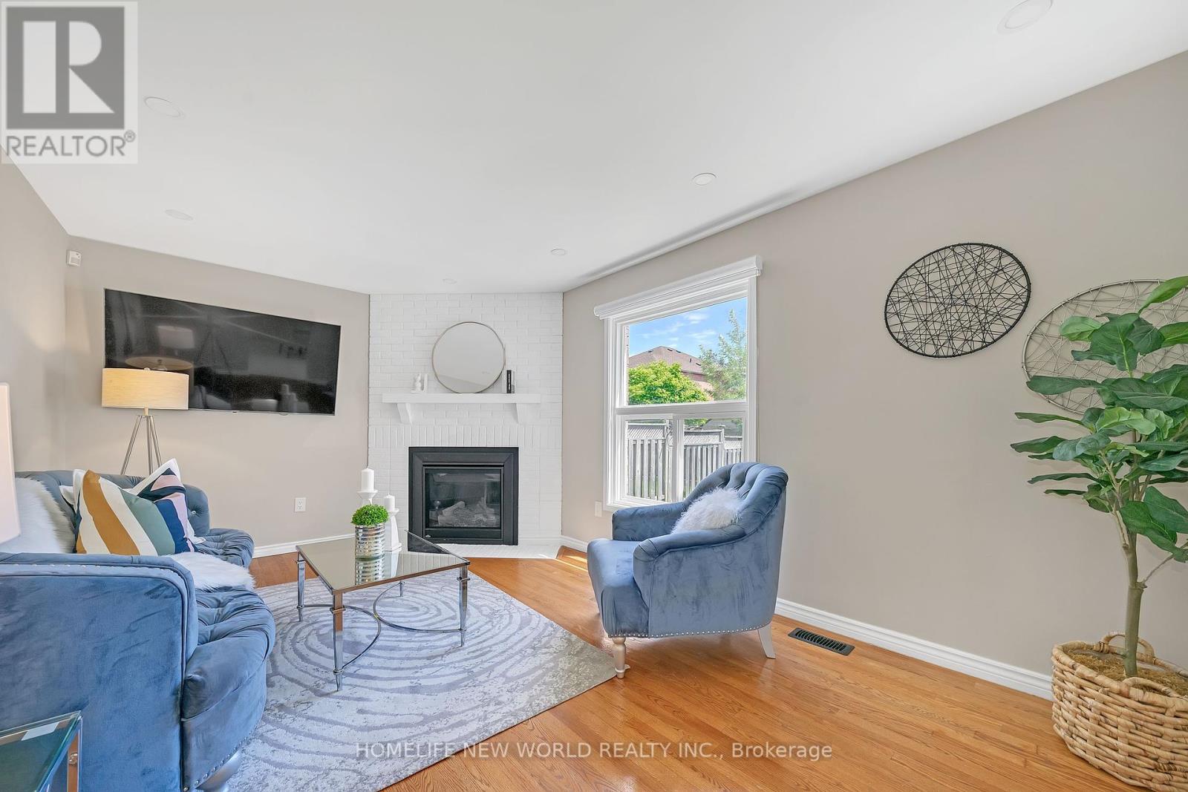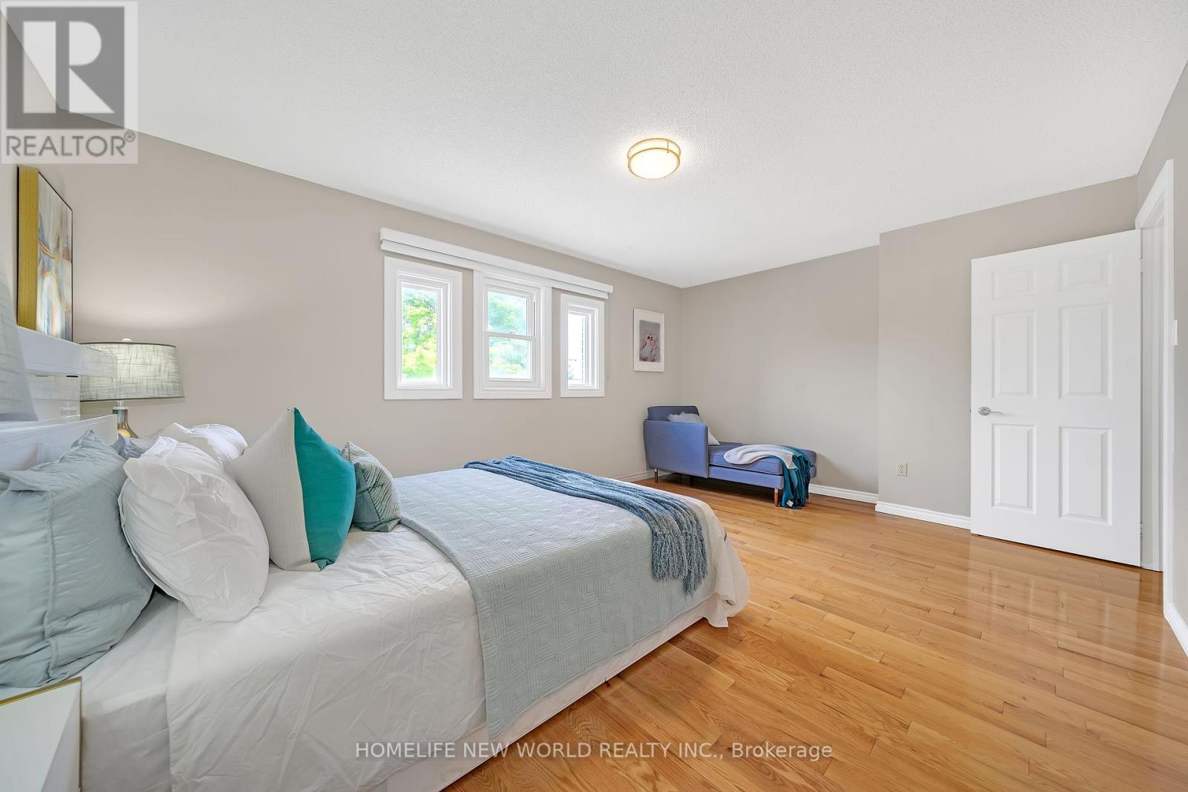5 Bedroom
4 Bathroom
Fireplace
Central Air Conditioning
Forced Air
$1,288,000
Beautiful Spacious Upgraded Detached Home Located In Sought After Ajax Neighbourhood! W 4+1 Bedrooms & 4 Baths, $$$ upgrade Bsmt and Pot Lights through main floor (2023). Over 2500 Sqft! Hardwood Floors through main and second floors. Large Kitchen With Breakfast Area, Walks Out To Your Gorgeous Covered Deck, Great For Entertaining! Primary Bedroom Has Walk-In Closet & 5Pc Ensuite Bath! Walking Distance To Both Public & Catholic Elementary Schools, Parks. Conveniently Located near To Shopping Mall, Restaurants, Bank, Transit & All Amenities,. Easy Access To Highway And 5 Minutes To 401 And Go Station and Much more (id:27910)
Property Details
|
MLS® Number
|
E8440326 |
|
Property Type
|
Single Family |
|
Community Name
|
Central West |
|
Amenities Near By
|
Park, Schools |
|
Community Features
|
School Bus |
|
Parking Space Total
|
4 |
Building
|
Bathroom Total
|
4 |
|
Bedrooms Above Ground
|
4 |
|
Bedrooms Below Ground
|
1 |
|
Bedrooms Total
|
5 |
|
Appliances
|
Garage Door Opener Remote(s), Dishwasher, Dryer, Refrigerator, Stove, Two Stoves, Washer |
|
Basement Development
|
Finished |
|
Basement Type
|
N/a (finished) |
|
Construction Style Attachment
|
Detached |
|
Cooling Type
|
Central Air Conditioning |
|
Exterior Finish
|
Brick |
|
Fireplace Present
|
Yes |
|
Foundation Type
|
Concrete |
|
Heating Fuel
|
Natural Gas |
|
Heating Type
|
Forced Air |
|
Stories Total
|
2 |
|
Type
|
House |
|
Utility Water
|
Municipal Water |
Parking
Land
|
Acreage
|
No |
|
Land Amenities
|
Park, Schools |
|
Sewer
|
Sanitary Sewer |
|
Size Irregular
|
35.1 X 102 Ft |
|
Size Total Text
|
35.1 X 102 Ft |
Rooms
| Level |
Type |
Length |
Width |
Dimensions |
|
Second Level |
Primary Bedroom |
4.14 m |
5.05 m |
4.14 m x 5.05 m |
|
Second Level |
Bedroom 2 |
5.18 m |
3.65 m |
5.18 m x 3.65 m |
|
Second Level |
Bedroom 3 |
3.65 m |
3.35 m |
3.65 m x 3.35 m |
|
Second Level |
Bedroom 4 |
3.65 m |
3.35 m |
3.65 m x 3.35 m |
|
Basement |
Bedroom 5 |
4.06 m |
3.65 m |
4.06 m x 3.65 m |
|
Basement |
Recreational, Games Room |
17.06 m |
7.65 m |
17.06 m x 7.65 m |
|
Main Level |
Living Room |
3.65 m |
3.39 m |
3.65 m x 3.39 m |
|
Main Level |
Dining Room |
3.65 m |
3.47 m |
3.65 m x 3.47 m |
|
Main Level |
Kitchen |
3.35 m |
6.58 m |
3.35 m x 6.58 m |
|
Main Level |
Family Room |
3.35 m |
5.18 m |
3.35 m x 5.18 m |


































