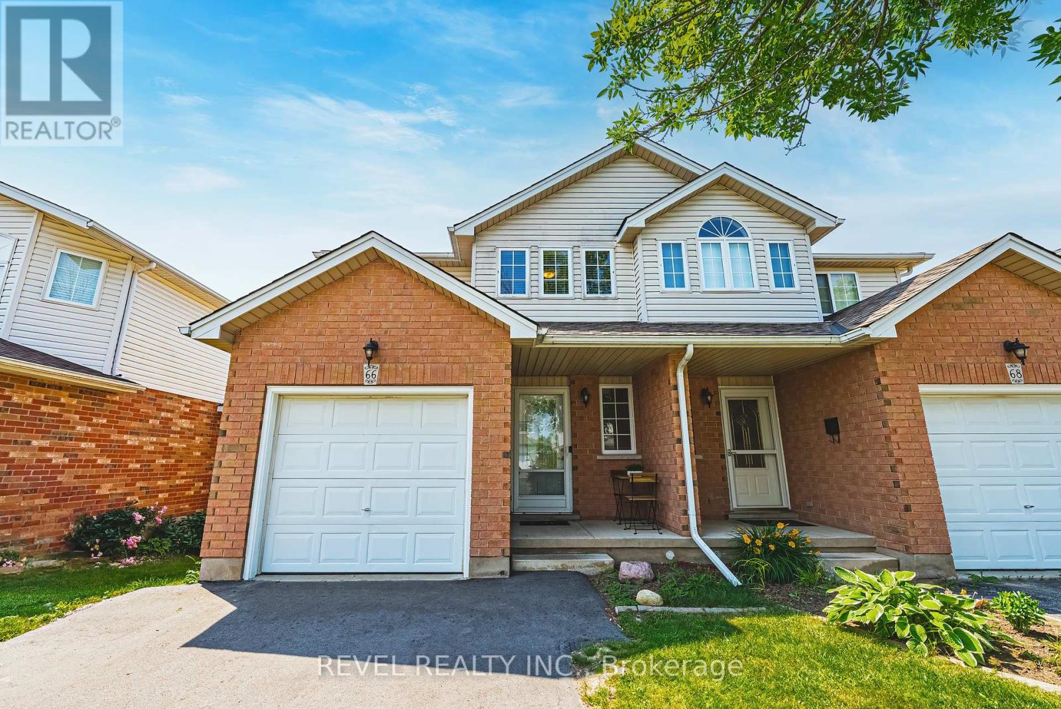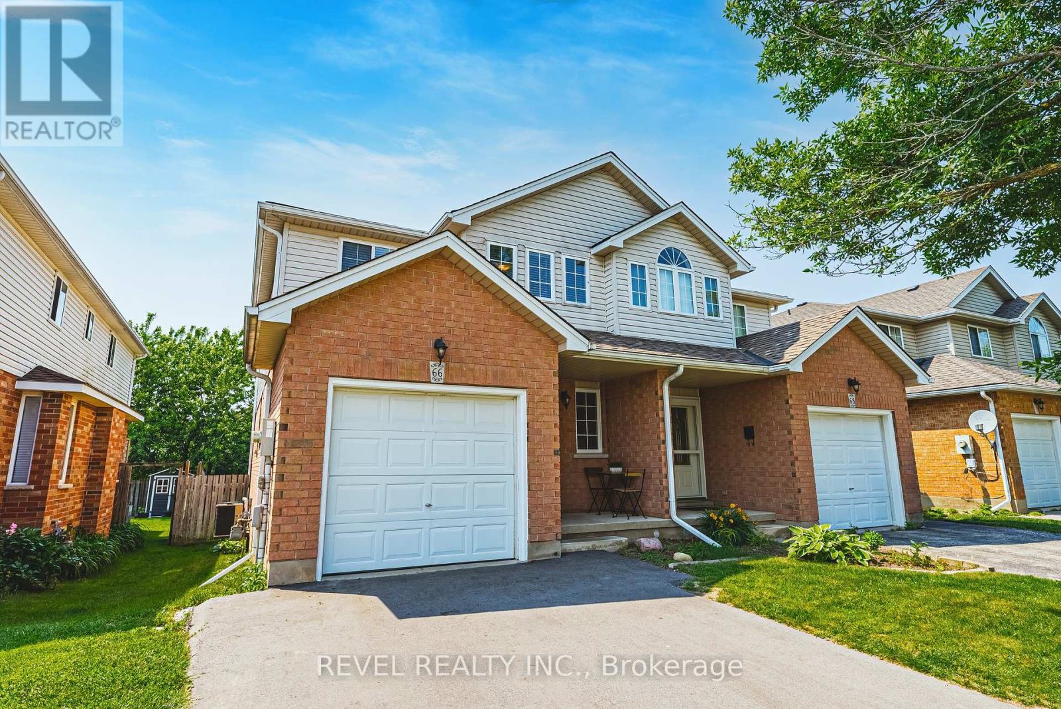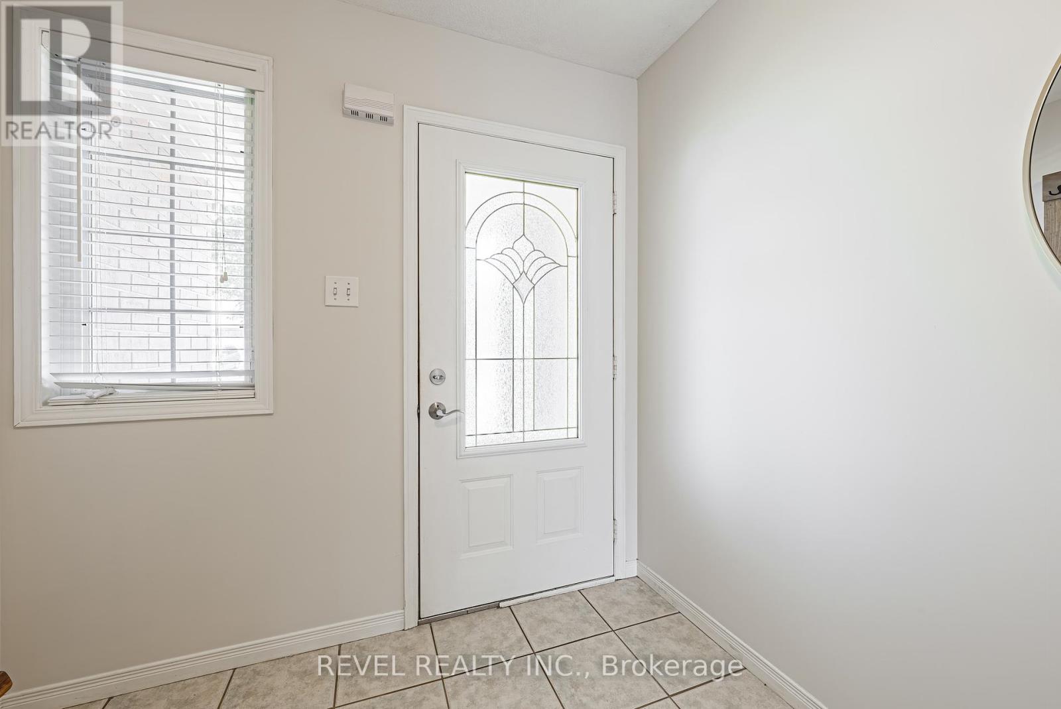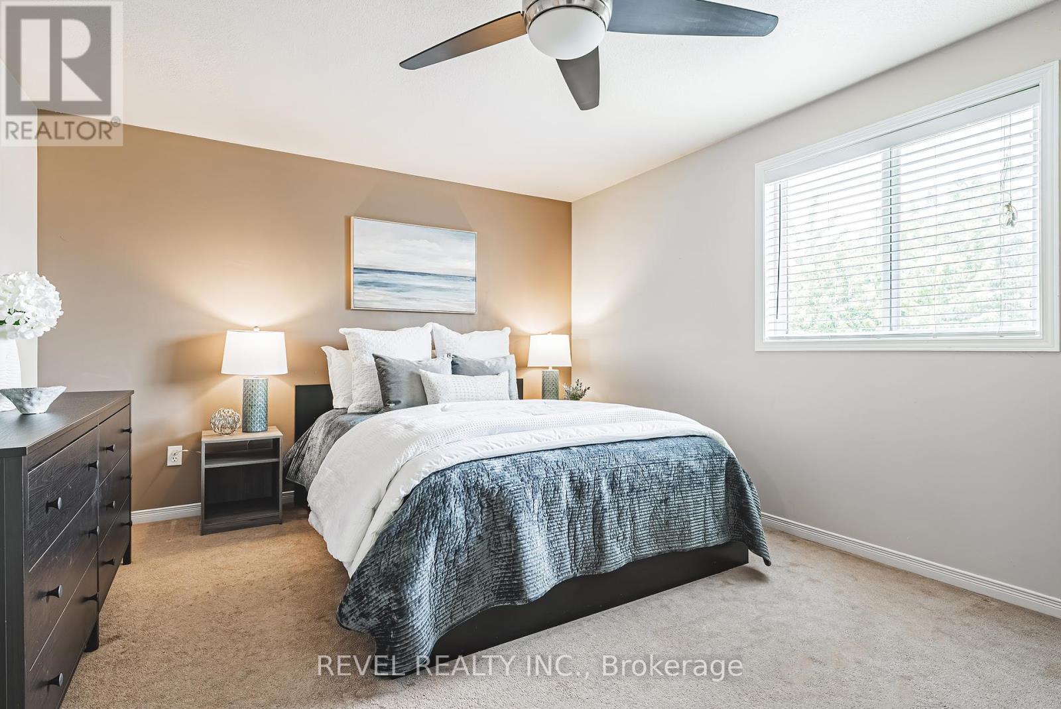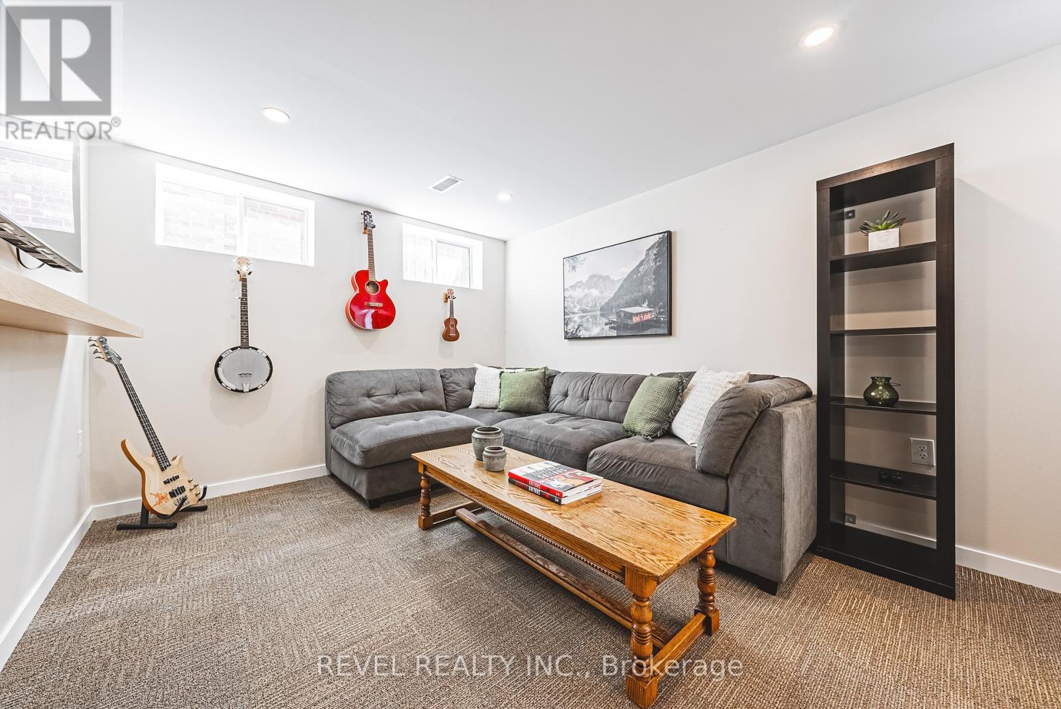3 Bedroom
2 Bathroom
Central Air Conditioning, Ventilation System
Forced Air
$759,999
Welcome to 66 Raspberry Lane! Located on the East end of Downtown Guelph, this wonderful three bedroom two bathroom offers 1500 sq. ft. of finished living space including a finished basement. It is situated in the heart of Grange Hill East with a quaint fenced in yard and surrounded by all the amenities you could want, dog friendly parks, schools, shopping malls, and only 5 minutes to the downtown core. A perfect home for buyers looking to get into the market or those looking to start their families and transition from condo to home ownership. (id:27910)
Property Details
|
MLS® Number
|
X8454344 |
|
Property Type
|
Single Family |
|
Community Name
|
Grange Hill East |
|
Features
|
Flat Site |
|
Parking Space Total
|
3 |
|
Structure
|
Deck |
Building
|
Bathroom Total
|
2 |
|
Bedrooms Above Ground
|
3 |
|
Bedrooms Total
|
3 |
|
Appliances
|
Garage Door Opener Remote(s), Water Heater - Tankless, Water Heater, Dishwasher, Dryer, Garage Door Opener, Microwave, Refrigerator, Stove, Washer |
|
Basement Development
|
Partially Finished |
|
Basement Type
|
Full (partially Finished) |
|
Construction Style Attachment
|
Semi-detached |
|
Cooling Type
|
Central Air Conditioning, Ventilation System |
|
Exterior Finish
|
Brick, Vinyl Siding |
|
Foundation Type
|
Poured Concrete |
|
Heating Fuel
|
Natural Gas |
|
Heating Type
|
Forced Air |
|
Stories Total
|
2 |
|
Type
|
House |
|
Utility Water
|
Municipal Water |
Parking
Land
|
Acreage
|
No |
|
Sewer
|
Sanitary Sewer |
|
Size Irregular
|
25 X 110 Ft |
|
Size Total Text
|
25 X 110 Ft|under 1/2 Acre |
Rooms
| Level |
Type |
Length |
Width |
Dimensions |
|
Second Level |
Bedroom |
3.51 m |
4.98 m |
3.51 m x 4.98 m |
|
Second Level |
Bedroom 2 |
3.12 m |
2.82 m |
3.12 m x 2.82 m |
|
Second Level |
Bedroom 3 |
3.15 m |
2.74 m |
3.15 m x 2.74 m |
|
Second Level |
Bathroom |
2.74 m |
2.31 m |
2.74 m x 2.31 m |
|
Basement |
Family Room |
3.23 m |
4.06 m |
3.23 m x 4.06 m |
|
Basement |
Bathroom |
2.41 m |
1.17 m |
2.41 m x 1.17 m |
|
Basement |
Laundry Room |
3.73 m |
2.18 m |
3.73 m x 2.18 m |
|
Ground Level |
Foyer |
5.05 m |
2.34 m |
5.05 m x 2.34 m |
|
Ground Level |
Kitchen |
3.02 m |
4.44 m |
3.02 m x 4.44 m |
|
Ground Level |
Living Room |
3.56 m |
5.56 m |
3.56 m x 5.56 m |

