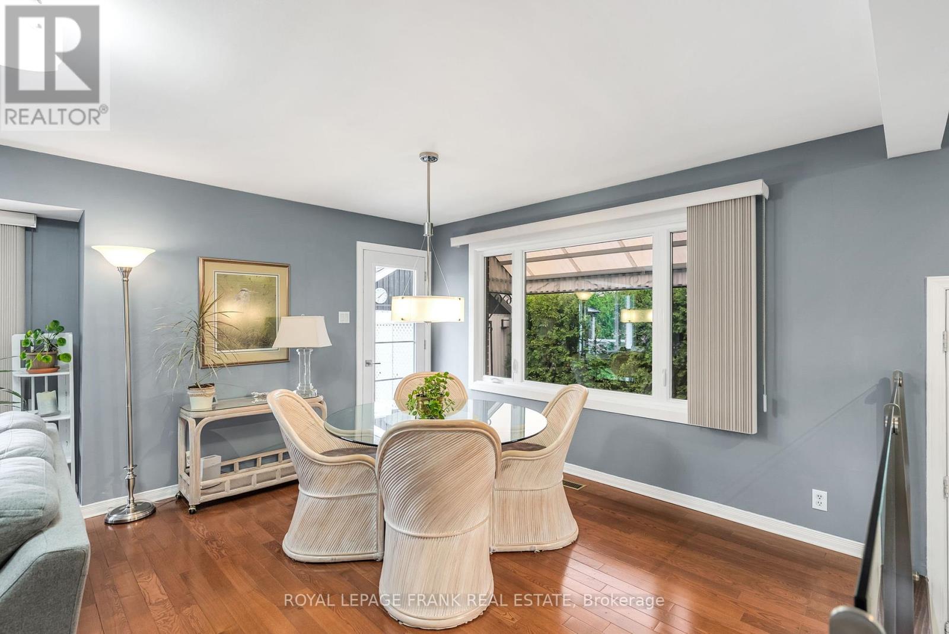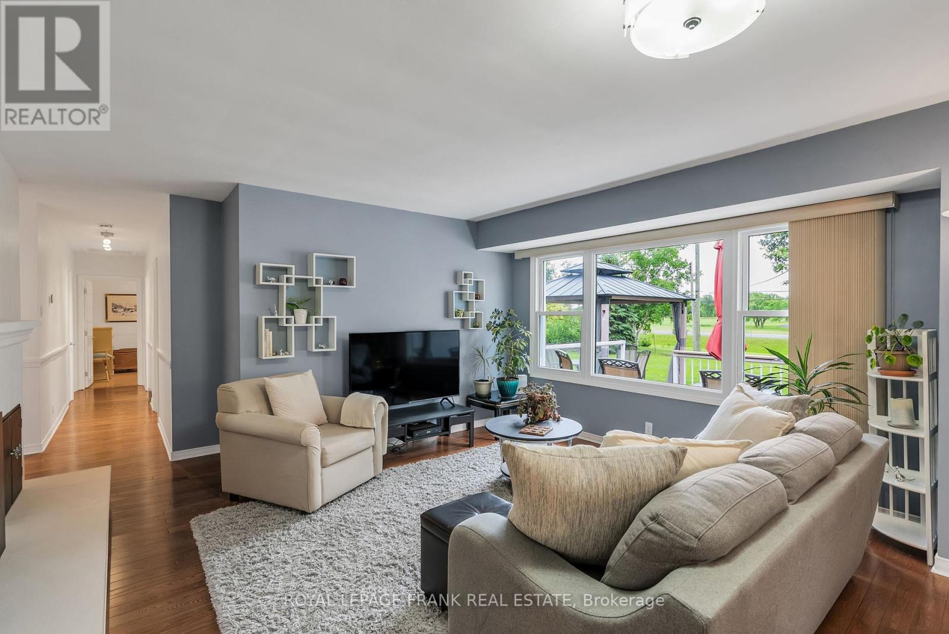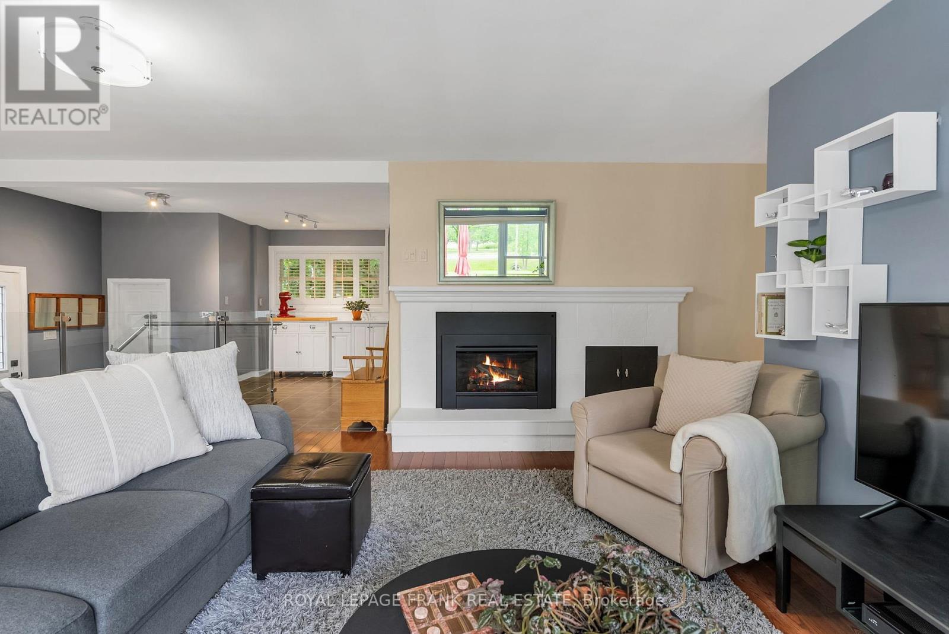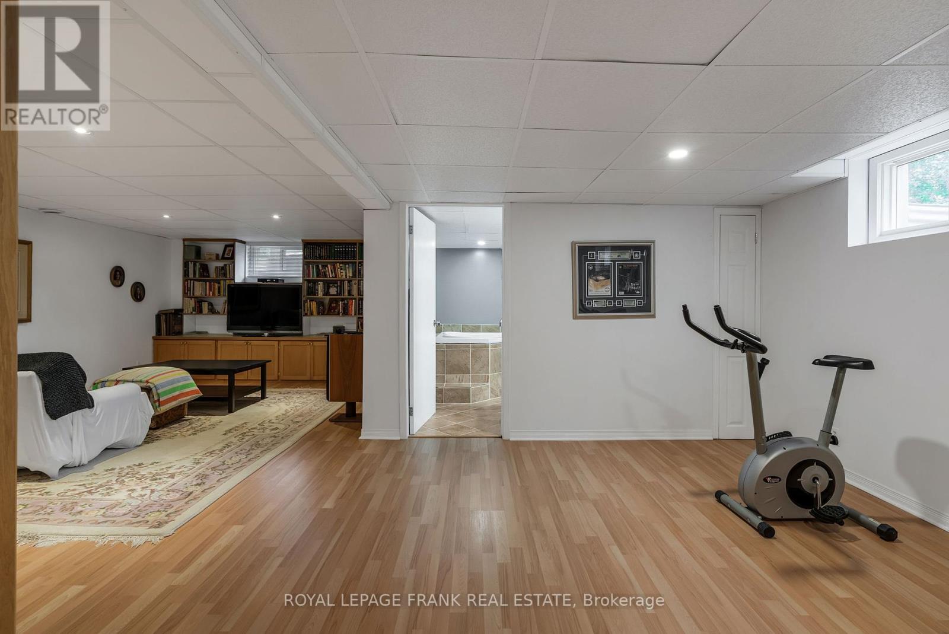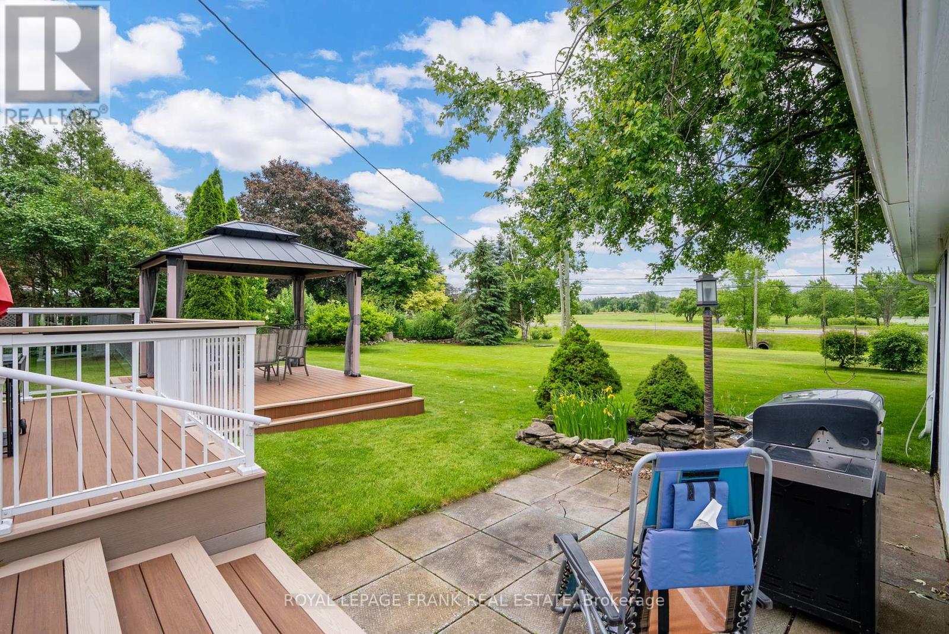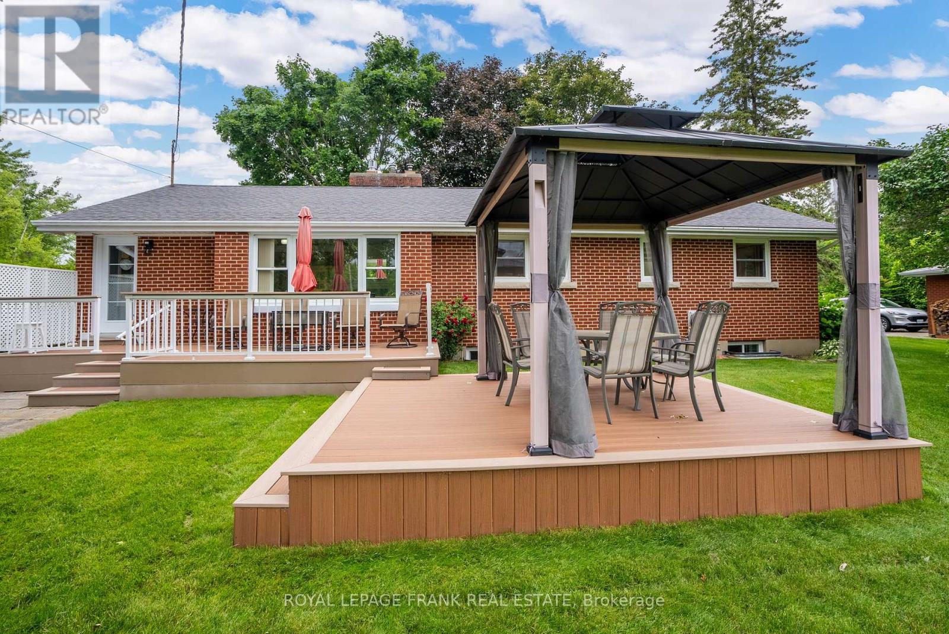4 Bedroom
2 Bathroom
Bungalow
Central Air Conditioning
Forced Air
Waterfront
$569,000
Nestled in the peaceful community of Ingleside, between Long Sault and Morrisburg, this charming bungalow offers a perfect blend of comfort and tranquility. This beautiful home boasts 3 + 1 bedrooms, and 2 bathrooms. The spacious updated kitchen includes Quartz countertops, stainless steel appliances and ample storage space. The large living and dining area include a gas fireplace, and a walkout to your 2 tiered composite deck and pristine lawn. You can sit and enjoy the small pond, and view of the seaway in the distance. The huge basement includes a family room with built in bookshelves, plenty of storage and a separate laundry room. Garage is detached and insulated, and there is a small shed for your gardening needs. Don't miss out on the opportunity to make this home your home! **** EXTRAS **** Water heater is rented $24.30/month, heating costs $130/month, hydro costs $120/month, furnace new 2024, roof 2018, all windows 2018, appliances 2020, Quartz countertops in kitchen and bathroom, small pond in backyard (id:27910)
Property Details
|
MLS® Number
|
X8471974 |
|
Property Type
|
Single Family |
|
Amenities Near By
|
Beach, Park |
|
Features
|
Carpet Free |
|
Parking Space Total
|
4 |
|
Water Front Type
|
Waterfront |
Building
|
Bathroom Total
|
2 |
|
Bedrooms Above Ground
|
3 |
|
Bedrooms Below Ground
|
1 |
|
Bedrooms Total
|
4 |
|
Appliances
|
Garage Door Opener Remote(s) |
|
Architectural Style
|
Bungalow |
|
Basement Development
|
Finished |
|
Basement Type
|
N/a (finished) |
|
Construction Style Attachment
|
Detached |
|
Cooling Type
|
Central Air Conditioning |
|
Exterior Finish
|
Brick |
|
Foundation Type
|
Concrete |
|
Heating Fuel
|
Natural Gas |
|
Heating Type
|
Forced Air |
|
Stories Total
|
1 |
|
Type
|
House |
|
Utility Water
|
Municipal Water |
Parking
Land
|
Acreage
|
No |
|
Land Amenities
|
Beach, Park |
|
Sewer
|
Sanitary Sewer |
|
Size Irregular
|
102.5 X 150 Ft |
|
Size Total Text
|
102.5 X 150 Ft|under 1/2 Acre |
Rooms
| Level |
Type |
Length |
Width |
Dimensions |
|
Basement |
Recreational, Games Room |
4.2672 m |
4.2672 m |
4.2672 m x 4.2672 m |
|
Basement |
Bedroom |
3.7592 m |
4.318 m |
3.7592 m x 4.318 m |
|
Basement |
Laundry Room |
1.9812 m |
2.2098 m |
1.9812 m x 2.2098 m |
|
Main Level |
Kitchen |
2.5908 m |
3.6576 m |
2.5908 m x 3.6576 m |
|
Main Level |
Living Room |
6.7056 m |
7.4422 m |
6.7056 m x 7.4422 m |
|
Main Level |
Dining Room |
3.3782 m |
3.5306 m |
3.3782 m x 3.5306 m |
|
Main Level |
Primary Bedroom |
3.4544 m |
3.9624 m |
3.4544 m x 3.9624 m |
|
Main Level |
Bedroom |
2.794 m |
2.794 m |
2.794 m x 2.794 m |
|
Main Level |
Bedroom |
2.8448 m |
3.8862 m |
2.8448 m x 3.8862 m |
Utilities
|
Cable
|
Installed |
|
Sewer
|
Installed |











