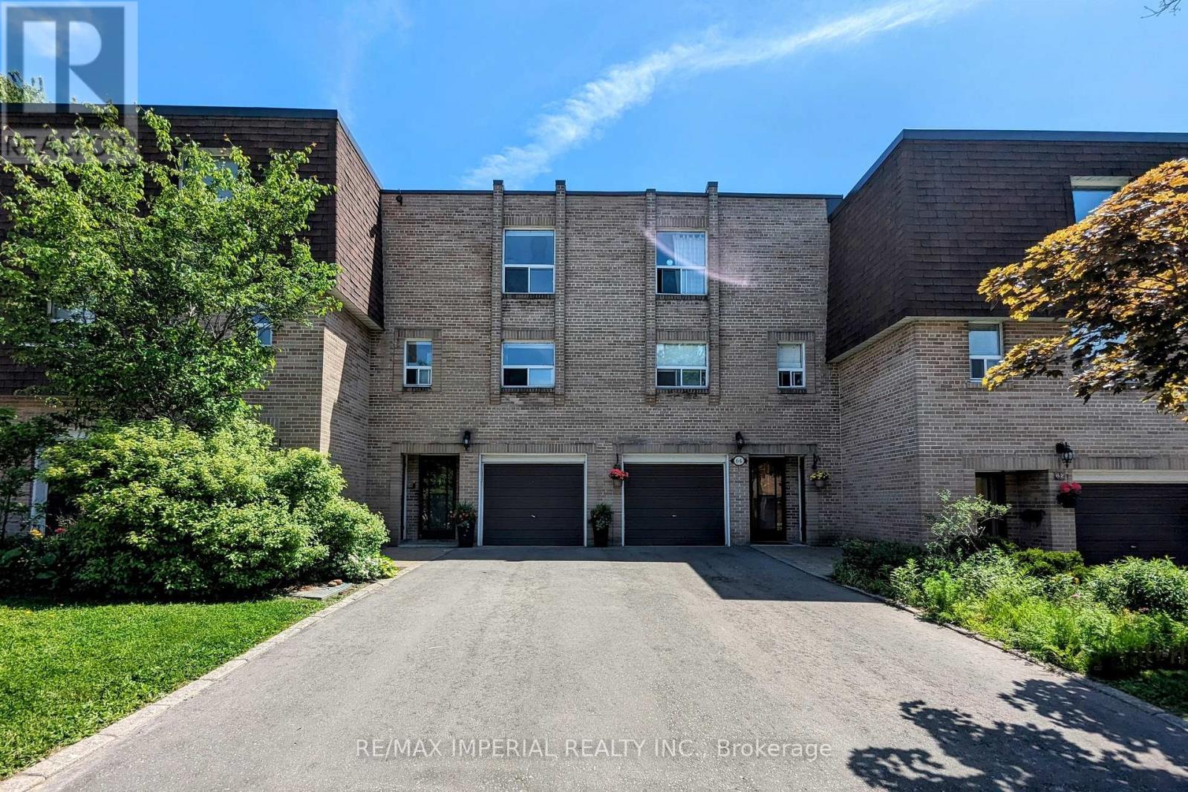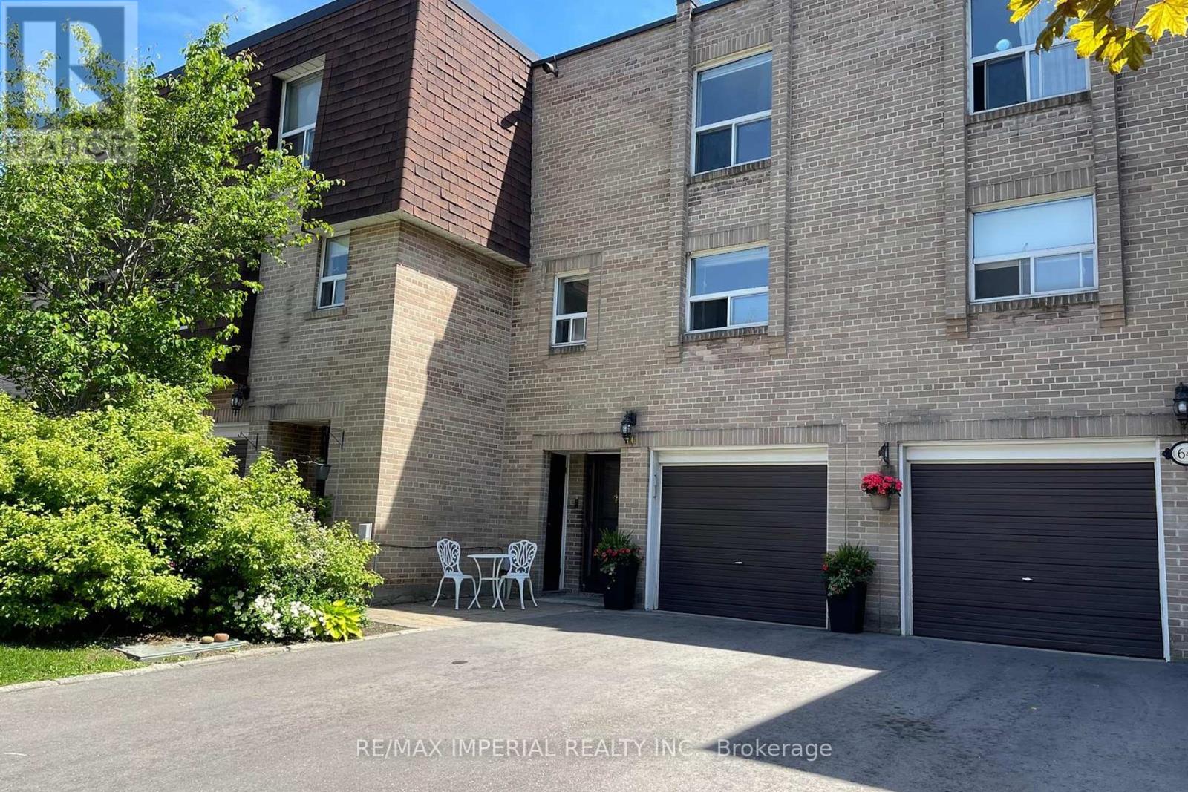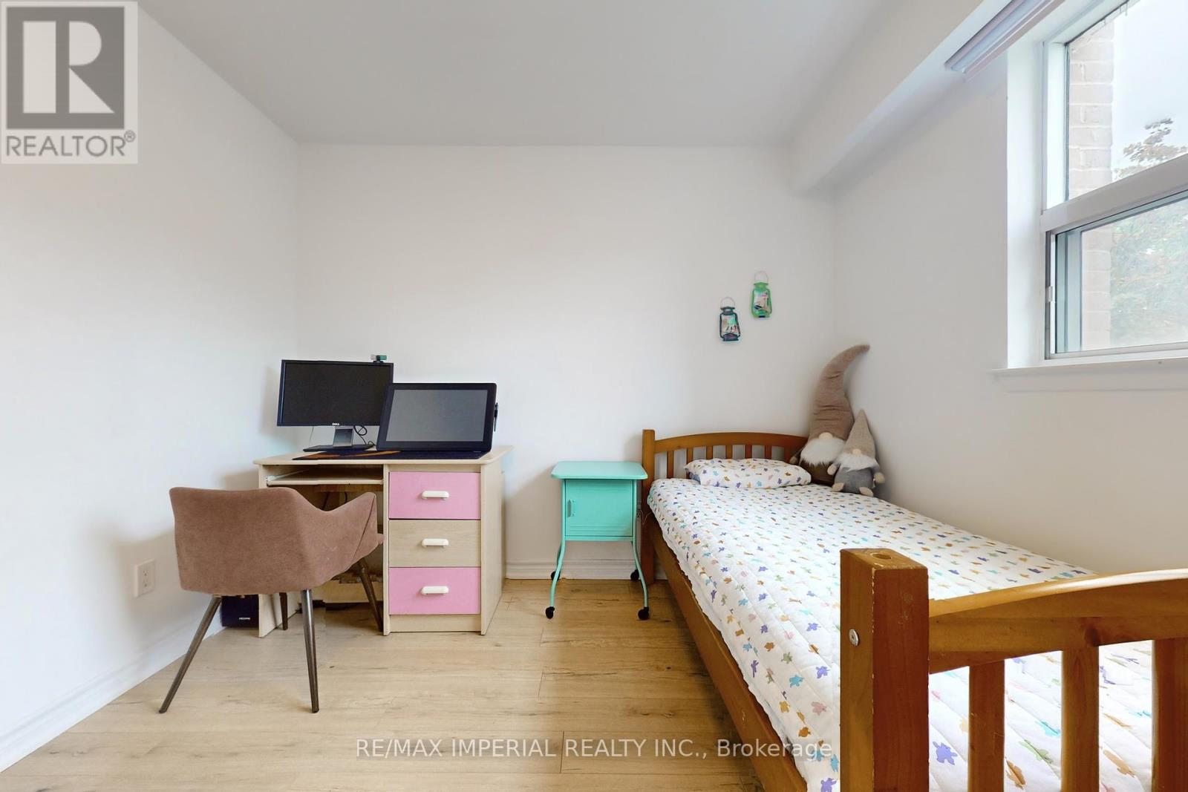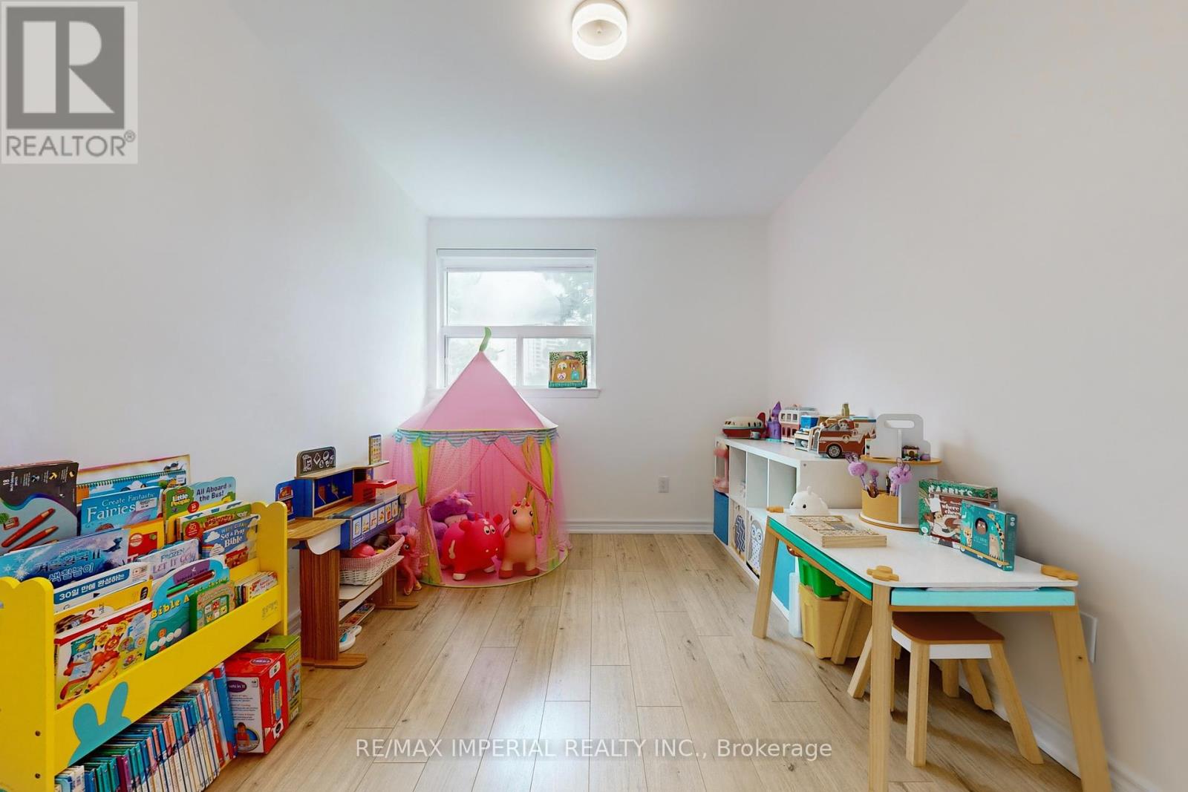4 Bedroom
2 Bathroom
Outdoor Pool
Central Air Conditioning
Forced Air
$988,000Maintenance,
$965.59 Monthly
Welcome to this Stunning Townhouse, a Lovely Family Home Featuring 1600 sq. ft. of Living space, with 4 Bedrooms and 2 Bathrooms across Three Spacious Storeys. Professionally Renovated in 2021, this Sun-Filled Home Boasts Modern and Tasteful Finishes Throughout, with a Bright South-North Exposure. Located just minutes from Don Mills Subway, Fairview Mall, the DVP, 401. It offers Unparalleled Convenience. Nearby Amenities include T&T, Fresh Co, a Community Centre, Parks, Schools, Library, and Much More. Move into this Beautiful and Super Convenient Neighbourhood and Enjoy Hassle-Free, ALL-Inclusive Utilities and Property Maintenance with Cable, Internet, as well as Access to an Outdoor Pool and a Tennis Court. This Home offers you a Unparalleled Lifestyle with a Superb location Convenience. Your Dream Home Awaits! **** EXTRAS **** This all-inclusive property covers ALL Utilities, Cable TV, Internet, Hot water Tank, Furnace Filter changes, Duct Cleaning, access to a Tennis Court and Outdoor Pool, Window and Roof Maintenance, Visitor Parking, and more. This is the ONE! (id:27910)
Property Details
|
MLS® Number
|
C8378080 |
|
Property Type
|
Single Family |
|
Community Name
|
Henry Farm |
|
Community Features
|
Pet Restrictions |
|
Parking Space Total
|
3 |
|
Pool Type
|
Outdoor Pool |
|
Structure
|
Tennis Court |
Building
|
Bathroom Total
|
2 |
|
Bedrooms Above Ground
|
4 |
|
Bedrooms Total
|
4 |
|
Appliances
|
Garage Door Opener Remote(s), Dishwasher, Dryer, Garage Door Opener, Range, Refrigerator, Stove, Washer, Window Coverings |
|
Basement Development
|
Finished |
|
Basement Features
|
Walk Out |
|
Basement Type
|
N/a (finished) |
|
Cooling Type
|
Central Air Conditioning |
|
Exterior Finish
|
Brick |
|
Heating Fuel
|
Natural Gas |
|
Heating Type
|
Forced Air |
|
Stories Total
|
3 |
|
Type
|
Row / Townhouse |
Parking
Land
Rooms
| Level |
Type |
Length |
Width |
Dimensions |
|
Second Level |
Living Room |
5.42 m |
4 m |
5.42 m x 4 m |
|
Second Level |
Dining Room |
5.42 m |
4 m |
5.42 m x 4 m |
|
Second Level |
Kitchen |
3.08 m |
2.62 m |
3.08 m x 2.62 m |
|
Second Level |
Bedroom |
3.32 m |
3.17 m |
3.32 m x 3.17 m |
|
Second Level |
Bathroom |
|
|
Measurements not available |
|
Third Level |
Primary Bedroom |
4.72 m |
3.7 m |
4.72 m x 3.7 m |
|
Third Level |
Bedroom 2 |
3.63 m |
2.47 m |
3.63 m x 2.47 m |
|
Third Level |
Bedroom 3 |
4.5 m |
2.68 m |
4.5 m x 2.68 m |
|
Third Level |
Bathroom |
|
|
Measurements not available |
|
Ground Level |
Family Room |
4.21 m |
3.3 m |
4.21 m x 3.3 m |









































