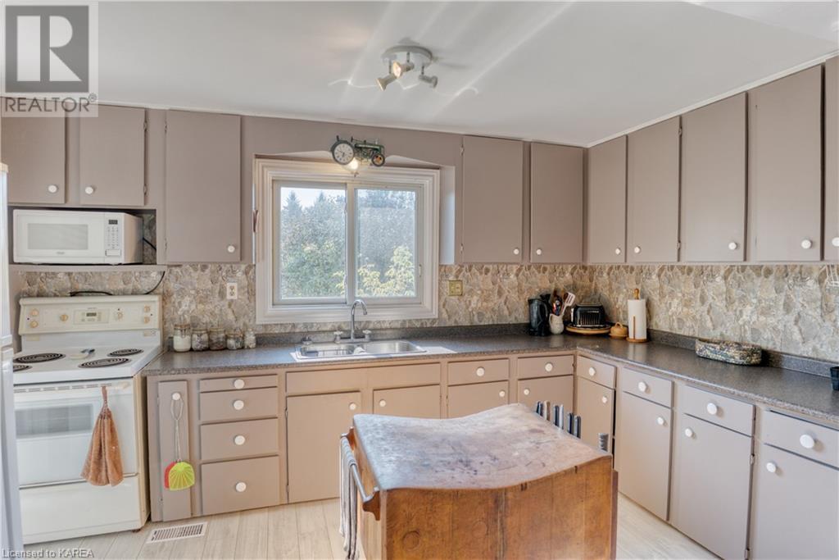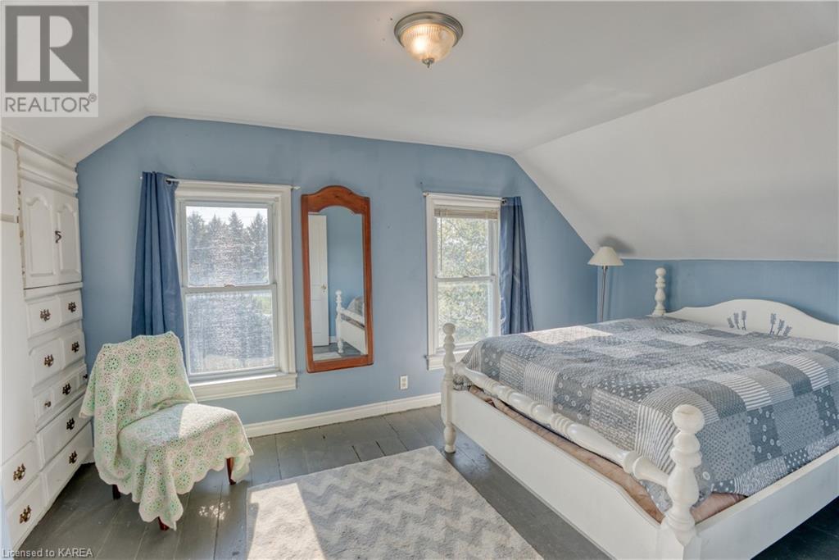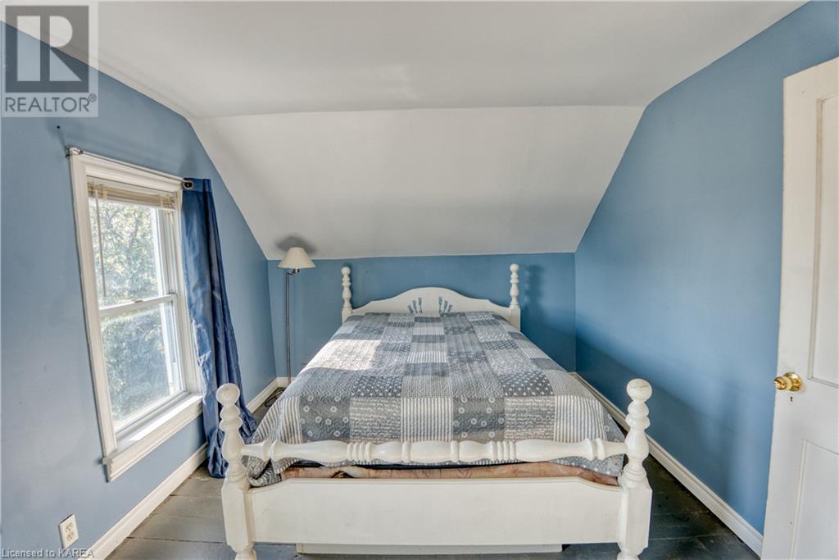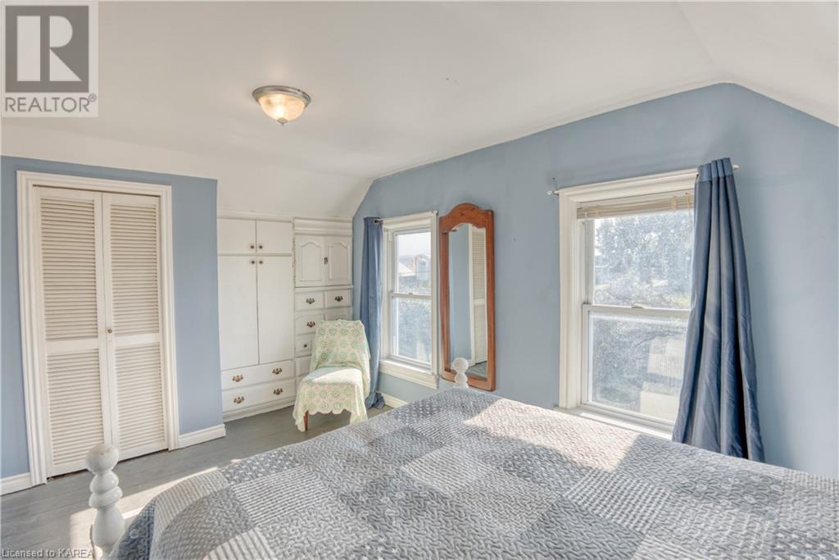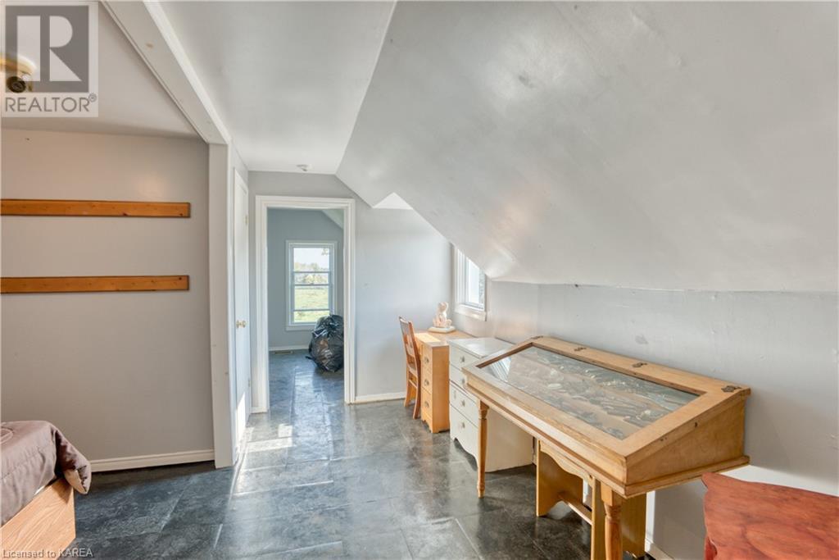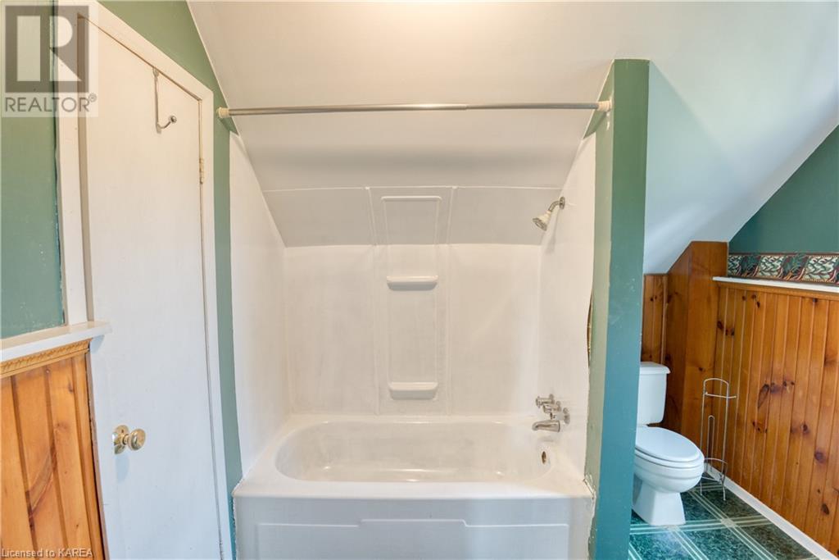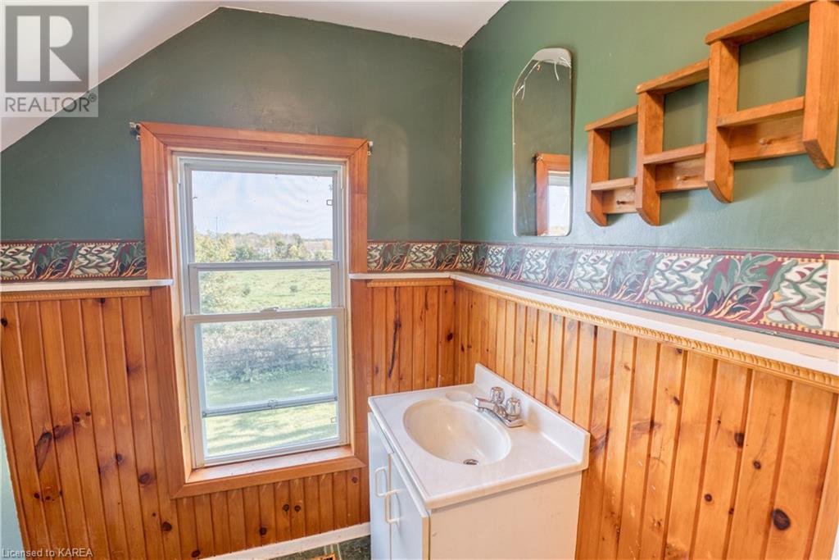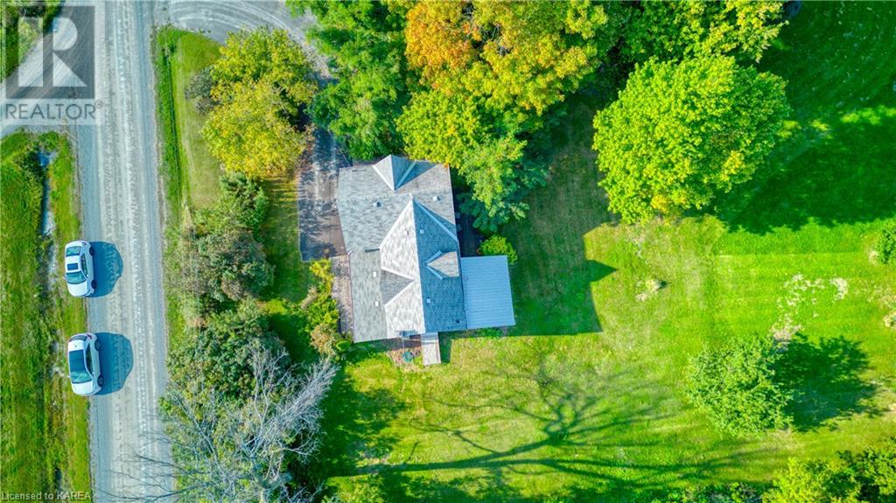3 Bedroom
2 Bathroom
1665 sqft
2 Level
None
Forced Air
Acreage
$599,900
Attention all outdoor enthusiasts! This incredible 50-acre property is a hunter’s paradise and a private retreat all wrapped into one, whether you are searching for seclusion or the thrill of the great outdoors. Tucked away in your sanctuary, you will find a 1,665 sq. ft. featuring 3 bedrooms and 2 full baths as well as a SEPARATE HUNTING CAMP. Whether tracking wildlife, setting up trails, or simply soaking in the serenity, the endless acres of nature will make you feel like you're miles from civilization. Need a place to recharge after a day of adventure? The house is ready and waiting for your touch, offering comfortable living with room to grow. Secluded, scenic, and spacious—this property is an outdoor lover’s dream. Don’t miss your chance to own your escape. Book your private viewing today and see for yourself what this home and property has to offer. (id:28469)
Property Details
|
MLS® Number
|
40659002 |
|
Property Type
|
Single Family |
|
AmenitiesNearBy
|
Beach, Golf Nearby, Hospital, Park, Schools |
|
CommunicationType
|
High Speed Internet |
|
CommunityFeatures
|
Community Centre, School Bus |
|
EquipmentType
|
None |
|
Features
|
Southern Exposure, Visual Exposure, Country Residential, Sump Pump |
|
ParkingSpaceTotal
|
8 |
|
RentalEquipmentType
|
None |
|
Structure
|
Shed, Porch |
|
ViewType
|
View (panoramic) |
Building
|
BathroomTotal
|
2 |
|
BedroomsAboveGround
|
3 |
|
BedroomsTotal
|
3 |
|
Appliances
|
Dryer, Refrigerator, Stove, Washer, Window Coverings |
|
ArchitecturalStyle
|
2 Level |
|
BasementDevelopment
|
Unfinished |
|
BasementType
|
Partial (unfinished) |
|
ConstructionStyleAttachment
|
Detached |
|
CoolingType
|
None |
|
ExteriorFinish
|
Vinyl Siding |
|
FoundationType
|
Stone |
|
HeatingFuel
|
Oil |
|
HeatingType
|
Forced Air |
|
StoriesTotal
|
2 |
|
SizeInterior
|
1665 Sqft |
|
Type
|
House |
|
UtilityWater
|
Cistern, Well |
Land
|
AccessType
|
Road Access |
|
Acreage
|
Yes |
|
LandAmenities
|
Beach, Golf Nearby, Hospital, Park, Schools |
|
Sewer
|
Septic System |
|
SizeDepth
|
2235 Ft |
|
SizeFrontage
|
1012 Ft |
|
SizeIrregular
|
50 |
|
SizeTotal
|
50 Ac|50 - 100 Acres |
|
SizeTotalText
|
50 Ac|50 - 100 Acres |
|
ZoningDescription
|
R Farm |
Rooms
| Level |
Type |
Length |
Width |
Dimensions |
|
Second Level |
Bedroom |
|
|
8'5'' x 9'7'' |
|
Second Level |
Storage |
|
|
4'2'' x 7'10'' |
|
Second Level |
Other |
|
|
8'8'' x 7'5'' |
|
Second Level |
3pc Bathroom |
|
|
8'8'' x 7'9'' |
|
Second Level |
Bedroom |
|
|
12'6'' x 15'6'' |
|
Second Level |
Primary Bedroom |
|
|
17'2'' x 10'0'' |
|
Second Level |
Family Room |
|
|
9'7'' x 13'3'' |
|
Main Level |
Laundry Room |
|
|
7'9'' x 6'5'' |
|
Main Level |
3pc Bathroom |
|
|
7'9'' x 8'5'' |
|
Main Level |
Living Room |
|
|
17'2'' x 23'7'' |
|
Main Level |
Dining Room |
|
|
13'5'' x 15'6'' |
|
Main Level |
Kitchen |
|
|
13'5'' x 7'9'' |
|
Main Level |
Foyer |
|
|
7'9'' x 8'2'' |
Utilities
|
Electricity
|
Available |
|
Telephone
|
Available |













