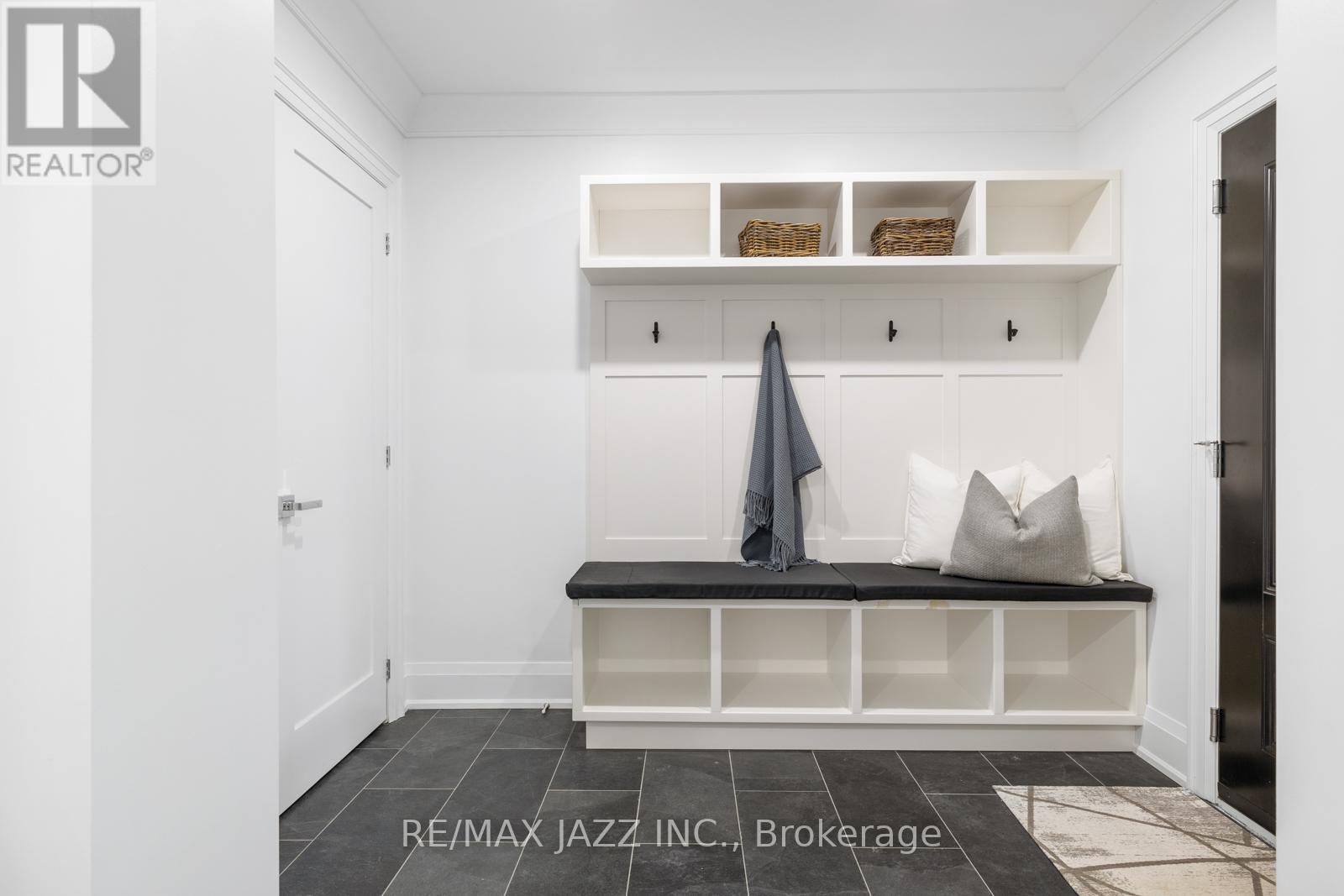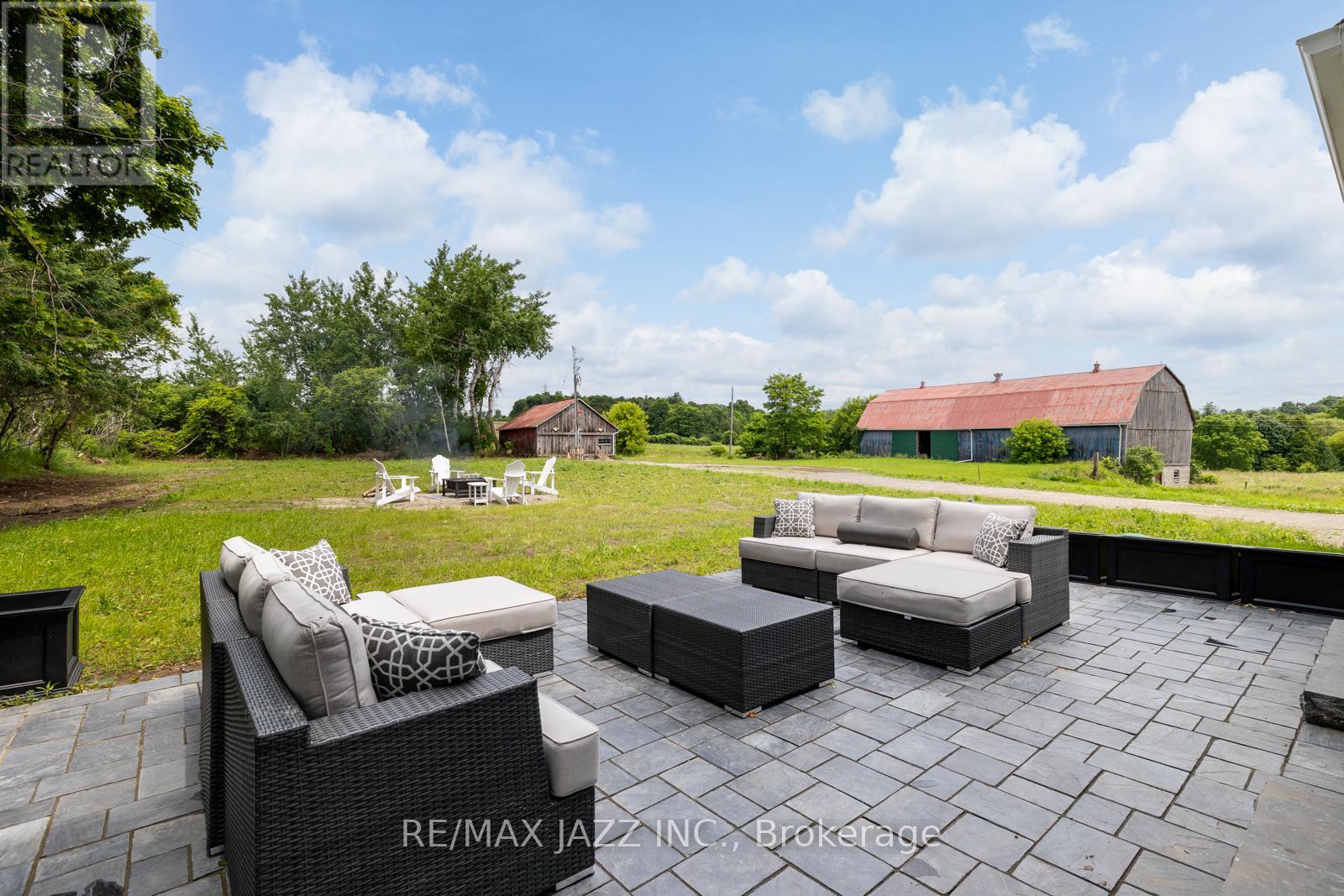4 Bedroom
3 Bathroom
Fireplace
Central Air Conditioning
Forced Air
$2,999,999
Discover country living at its finest with this breathtaking farmhouse nestled on expansive grounds in a beautiful, tranquil community, boasting a seamless blend of rustic charm and modern interior comforts. This exclusive home offers spacious living areas and serene outdoor spaces. As you walk through the front doors of this lovely home, you are immediately taken with the spacious, free-flowing layout and the high-level craftsmanship evident in the stone, tile, and woodwork throughout. Truly a unique design waiting to be yours! Enjoy spending leisurely days on the spacious wrap-around composite deck, lounging in your Adirondack chairs while taking in the picturesque scenery of rolling hills. Enjoy nights around the firepit with family under the stars, roasting marshmallows and creating lasting memories. Absolutely magical! (id:27910)
Open House
This property has open houses!
Starts at:
2:00 pm
Ends at:
4:00 pm
Property Details
|
MLS® Number
|
X8489060 |
|
Property Type
|
Single Family |
|
Community Name
|
Rural Port Hope |
|
Amenities Near By
|
Hospital |
|
Features
|
Wooded Area, Tiled |
|
Parking Space Total
|
12 |
Building
|
Bathroom Total
|
3 |
|
Bedrooms Above Ground
|
4 |
|
Bedrooms Total
|
4 |
|
Basement Development
|
Unfinished |
|
Basement Type
|
N/a (unfinished) |
|
Construction Style Attachment
|
Detached |
|
Cooling Type
|
Central Air Conditioning |
|
Exterior Finish
|
Vinyl Siding |
|
Fireplace Present
|
Yes |
|
Foundation Type
|
Concrete |
|
Heating Fuel
|
Propane |
|
Heating Type
|
Forced Air |
|
Stories Total
|
2 |
|
Type
|
House |
Parking
Land
|
Acreage
|
No |
|
Land Amenities
|
Hospital |
|
Sewer
|
Septic System |
|
Size Irregular
|
1331.02 X 4105.24 Ft ; ** See Mortgage Comments |
|
Size Total Text
|
1331.02 X 4105.24 Ft ; ** See Mortgage Comments |
Rooms
| Level |
Type |
Length |
Width |
Dimensions |
|
Second Level |
Primary Bedroom |
4.86 m |
4.44 m |
4.86 m x 4.44 m |
|
Second Level |
Bedroom 2 |
3.78 m |
3.51 m |
3.78 m x 3.51 m |
|
Second Level |
Bedroom 3 |
3.78 m |
3.54 m |
3.78 m x 3.54 m |
|
Second Level |
Bedroom 4 |
3.61 m |
3.58 m |
3.61 m x 3.58 m |
|
Main Level |
Kitchen |
5.39 m |
4.07 m |
5.39 m x 4.07 m |
|
Main Level |
Living Room |
5.02 m |
3.73 m |
5.02 m x 3.73 m |
|
Main Level |
Dining Room |
4.37 m |
3.31 m |
4.37 m x 3.31 m |
|
Main Level |
Office |
3.21 m |
3.03 m |
3.21 m x 3.03 m |
|
Main Level |
Laundry Room |
4.8 m |
2.82 m |
4.8 m x 2.82 m |










































