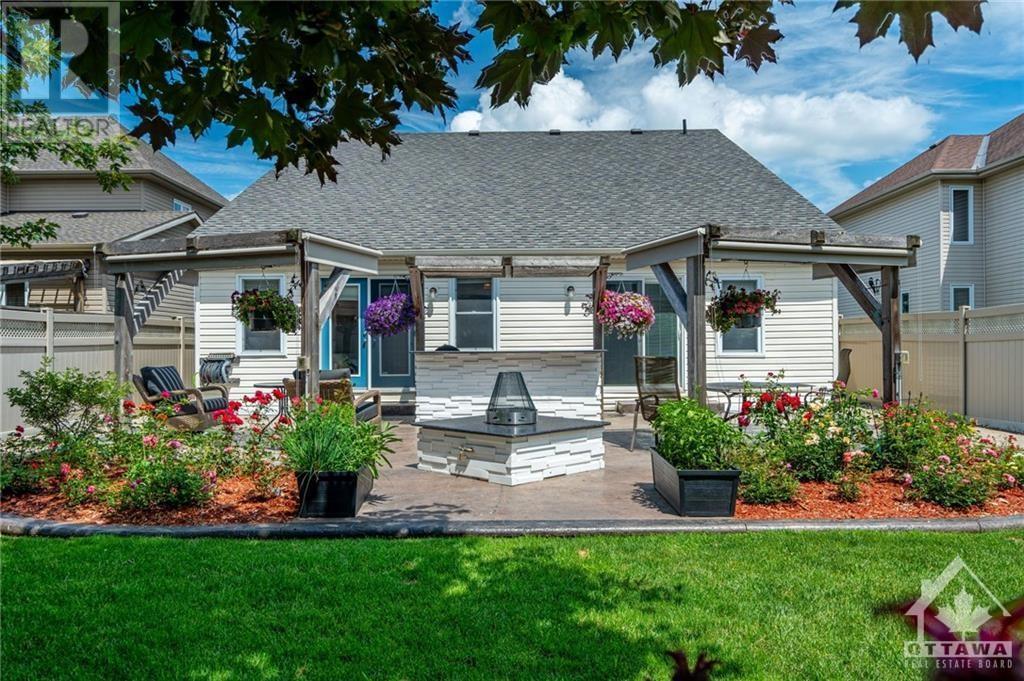4 Bedroom
4 Bathroom
Bungalow
Fireplace
Central Air Conditioning
Forced Air
$1,049,999
For those looking for the ease of living in a bungalow, but with a LOFT! Located on a quiet circle in Findlay Creek, this home sits on a 50' x 128' fenced, landscaped lot. The main floor features hardwood throughout with a formal living and dining room, open concept kitchen with granite counters, and a family room with built-ins and dramatic vaulted ceilings - mere steps to two beds and two full bathrooms, including the renovated ensuite. The 2nd floor loft is perfect for an office, with a bathroom and a 3rd bedroom! Think home office or a private space for a teen or caregiver. Lower level is fully finished with a workshop, gym, 4th bed, spacious Spa bathroom, and rec room with a large island for hobbies that makes for a simple conversion to an in-law suite. Perhaps most impressive is the west-facing yard. A huge stamped concrete patio incorporates pergolas, an outdoor kitchen, a natural gas fireplace, and gorgeous low-maintenance gardens. Good times will be had here! (id:28469)
Property Details
|
MLS® Number
|
1411399 |
|
Property Type
|
Single Family |
|
Neigbourhood
|
Findlay Creek |
|
Features
|
Automatic Garage Door Opener |
|
ParkingSpaceTotal
|
6 |
|
StorageType
|
Storage Shed |
Building
|
BathroomTotal
|
4 |
|
BedroomsAboveGround
|
3 |
|
BedroomsBelowGround
|
1 |
|
BedroomsTotal
|
4 |
|
Appliances
|
Refrigerator, Dishwasher, Dryer, Hood Fan, Stove, Washer, Wine Fridge, Blinds |
|
ArchitecturalStyle
|
Bungalow |
|
BasementDevelopment
|
Finished |
|
BasementType
|
Full (finished) |
|
ConstructedDate
|
2007 |
|
ConstructionStyleAttachment
|
Detached |
|
CoolingType
|
Central Air Conditioning |
|
ExteriorFinish
|
Brick, Siding |
|
FireplacePresent
|
Yes |
|
FireplaceTotal
|
1 |
|
Fixture
|
Drapes/window Coverings |
|
FlooringType
|
Hardwood, Tile |
|
FoundationType
|
Poured Concrete |
|
HalfBathTotal
|
1 |
|
HeatingFuel
|
Natural Gas |
|
HeatingType
|
Forced Air |
|
StoriesTotal
|
1 |
|
Type
|
House |
|
UtilityWater
|
Municipal Water |
Parking
|
Attached Garage
|
|
|
Inside Entry
|
|
Land
|
Acreage
|
No |
|
Sewer
|
Municipal Sewage System |
|
SizeDepth
|
128 Ft |
|
SizeFrontage
|
50 Ft |
|
SizeIrregular
|
50 Ft X 128 Ft (irregular Lot) |
|
SizeTotalText
|
50 Ft X 128 Ft (irregular Lot) |
|
ZoningDescription
|
Residential |
Rooms
| Level |
Type |
Length |
Width |
Dimensions |
|
Second Level |
Loft |
|
|
22'3" x 15'3" |
|
Second Level |
Bedroom |
|
|
11'7" x 10'8" |
|
Second Level |
2pc Bathroom |
|
|
6'3" x 5'3" |
|
Lower Level |
Storage |
|
|
12'9" x 20'11" |
|
Lower Level |
4pc Bathroom |
|
|
12'0" x 10'6" |
|
Lower Level |
Bedroom |
|
|
12'0" x 10'8" |
|
Lower Level |
Workshop |
|
|
19'3" x 18'10" |
|
Lower Level |
Gym |
|
|
20'2" x 17'8" |
|
Lower Level |
Recreation Room |
|
|
17'8" x 14'9" |
|
Main Level |
Primary Bedroom |
|
|
18'2" x 17'10" |
|
Main Level |
Family Room/fireplace |
|
|
16'10" x 16'0" |
|
Main Level |
Kitchen |
|
|
15'8" x 10'11" |
|
Main Level |
Dining Room |
|
|
11'1" x 12'4" |
|
Main Level |
Living Room |
|
|
11'1" x 9'11" |
|
Main Level |
Foyer |
|
|
5'11" x 11'11" |
|
Main Level |
Porch |
|
|
5'9" x 5'8" |
|
Main Level |
Laundry Room |
|
|
5'2" x 4'7" |
|
Main Level |
Bedroom |
|
|
12'9" x 9'9" |
|
Main Level |
4pc Bathroom |
|
|
9'1" x 5'4" |
|
Main Level |
Other |
|
|
5'1" x 10'1" |
|
Main Level |
4pc Ensuite Bath |
|
|
11'11" x 5'10" |
|
Main Level |
Eating Area |
|
|
15'8" x 8'2" |































