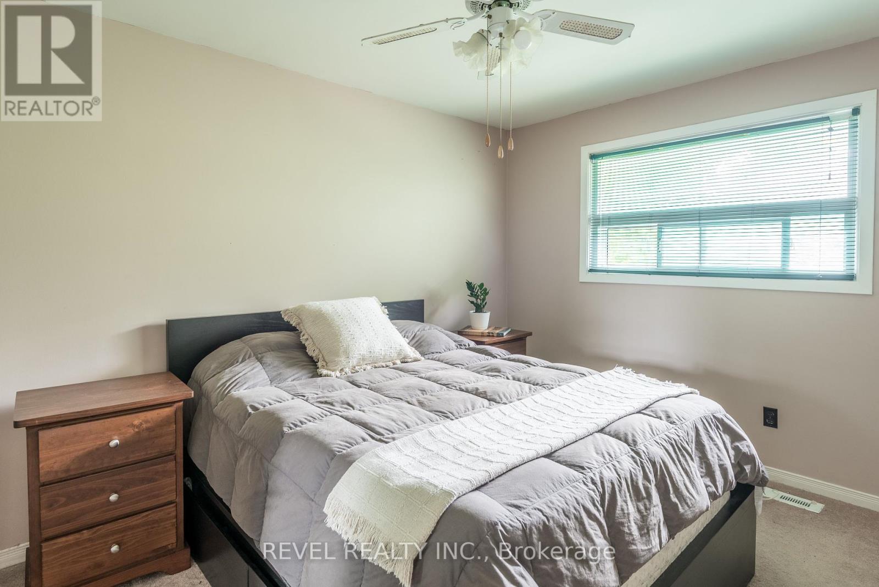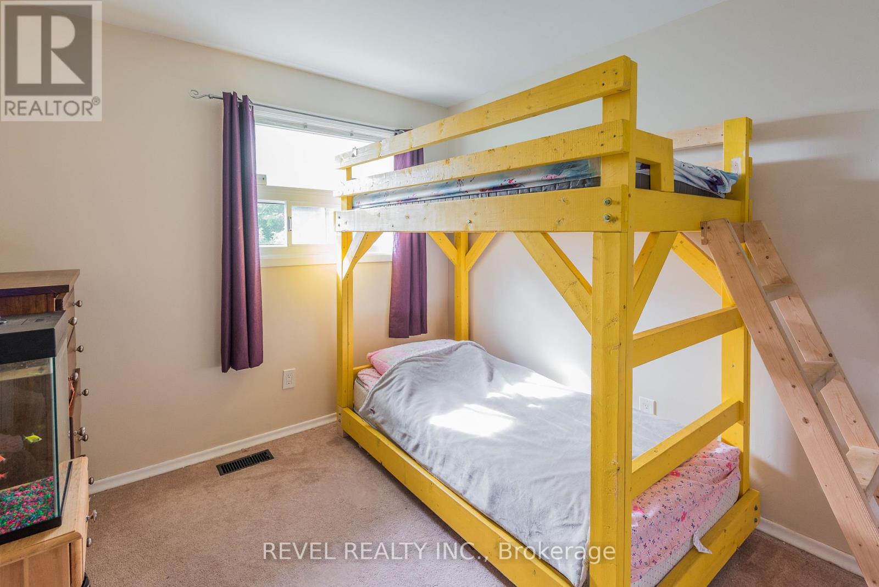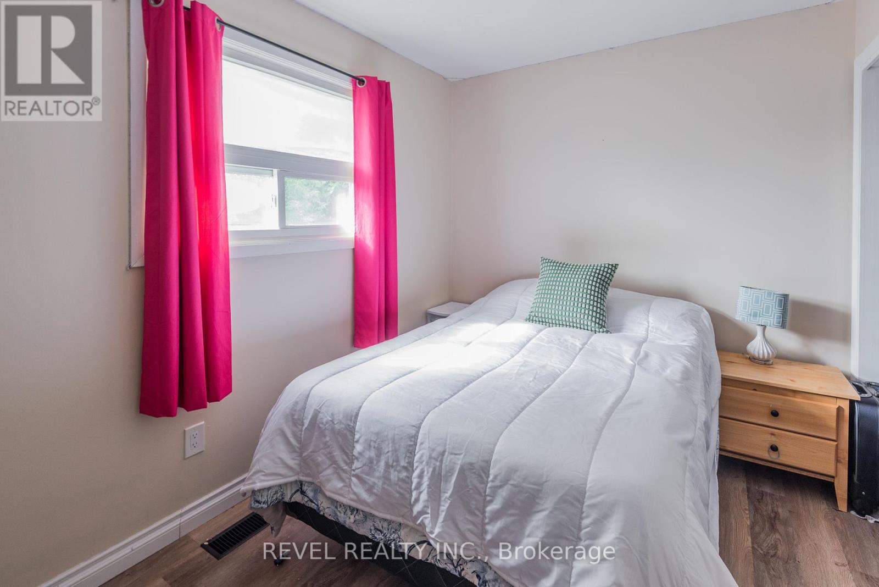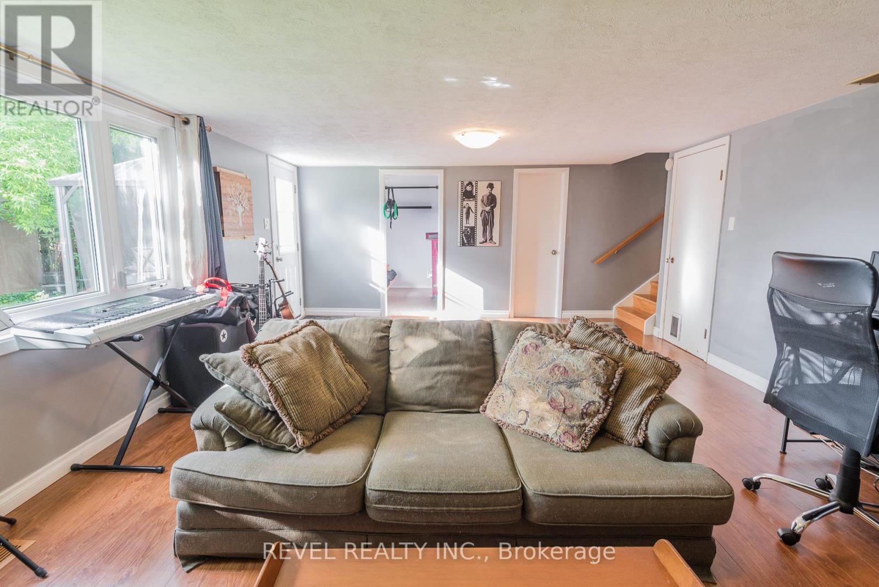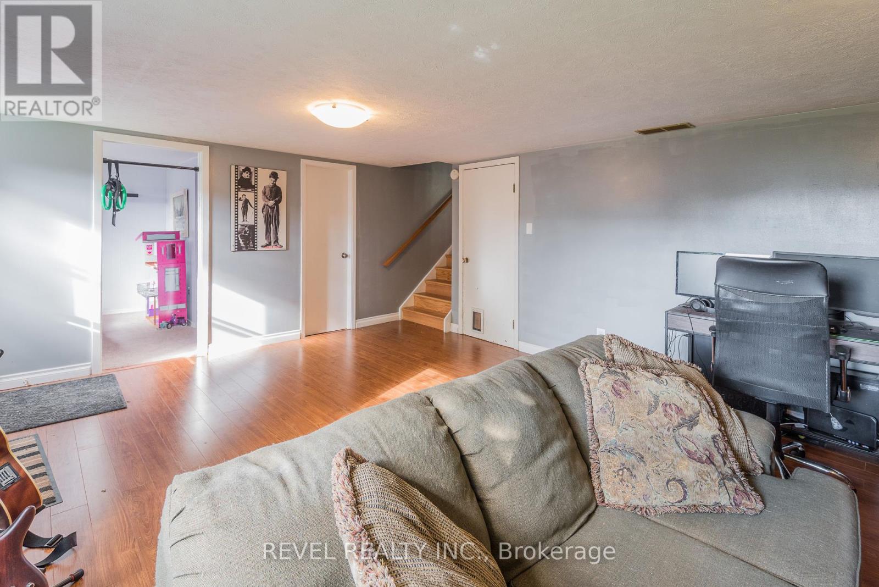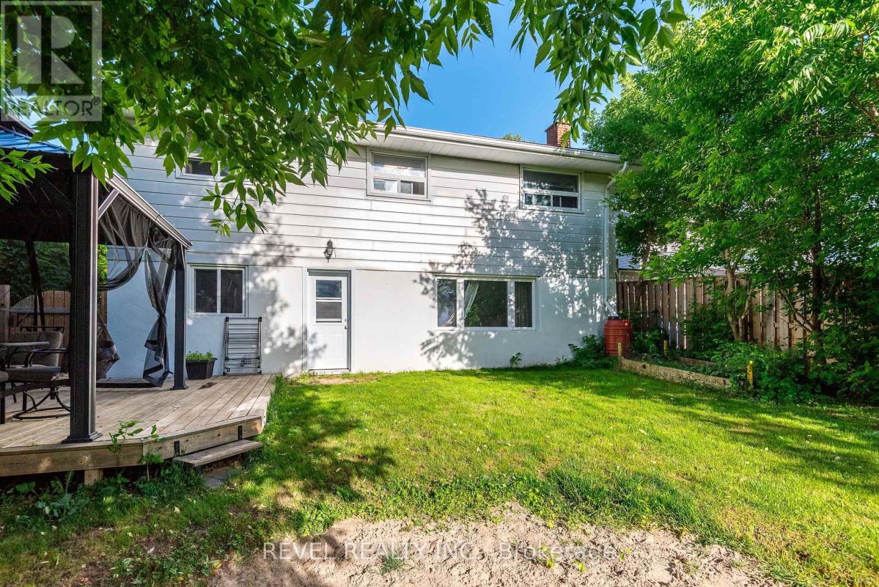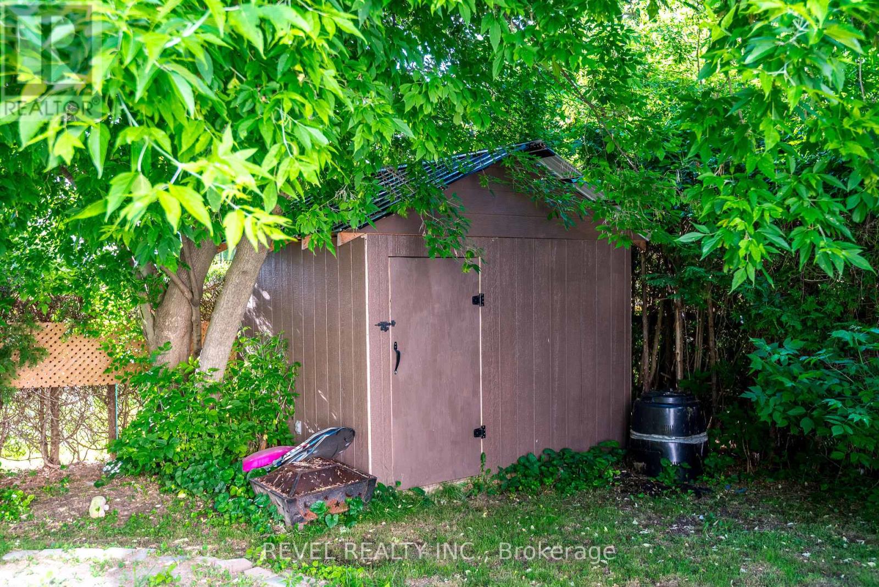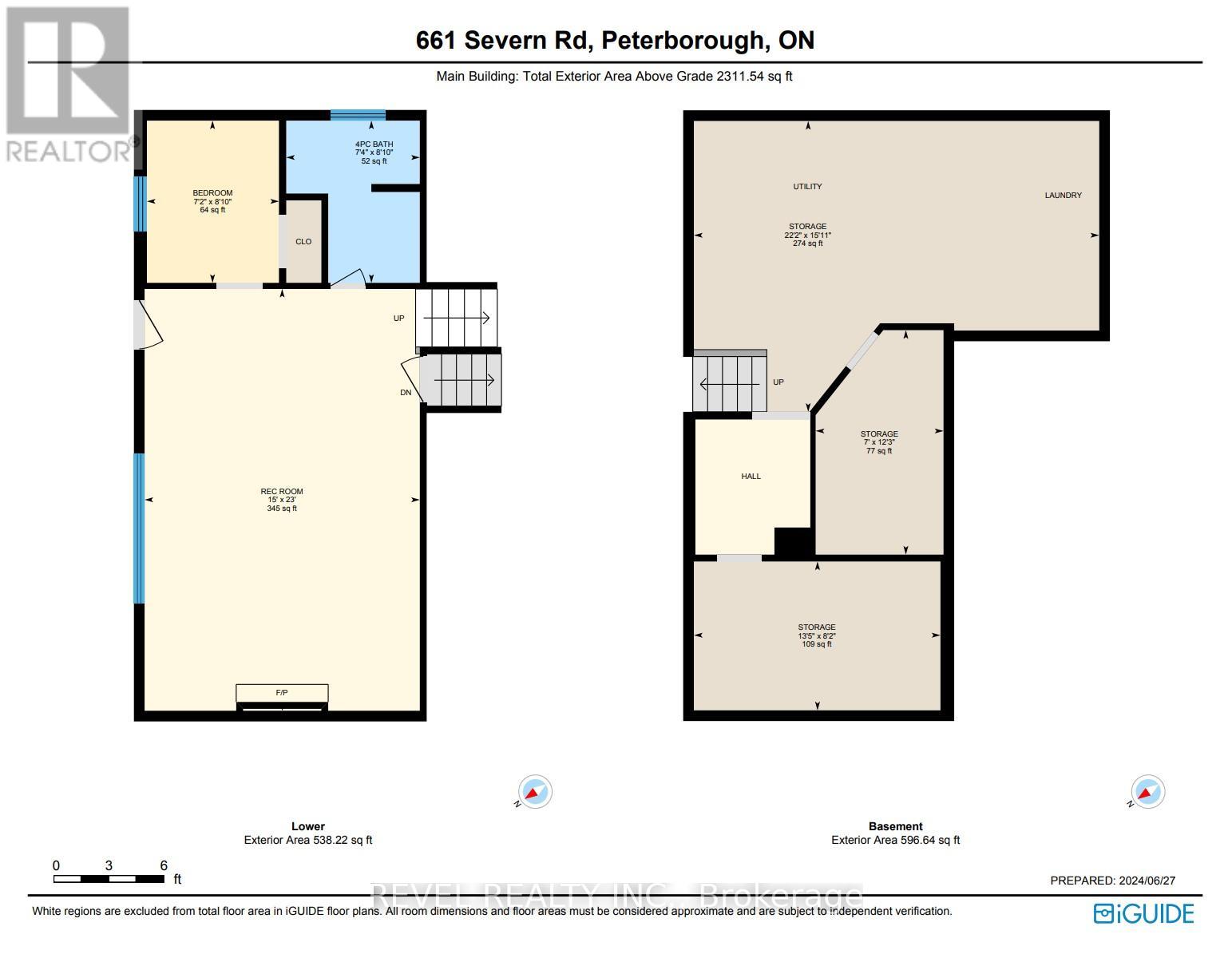661 Severn Road Peterborough, Ontario K9J 1H8
4 Bedroom
2 Bathroom
Fireplace
Central Air Conditioning
Forced Air
$614,900
This bright and beautiful home features 3 bedrooms on second level, 1 bedroom on the lower level and 2 full bathrooms. Freshly painted throughout the interior. Ample living space plus a large amount of space in the basement for storage and a private, fully fenced backyard. Large paved double driveway (2017). Conveniently located close to schools, shopping, public transit and a park right across the street! 10 minutes to downtown Peterborough and 5 minutes to Hwy115 makes this family home great for commuters as well as enjoying everything the city has to offer. Move-in ready for you to start your next chapter! (id:27910)
Open House
This property has open houses!
July
7
Sunday
Starts at:
2:00 pm
Ends at:3:30 pm
Property Details
| MLS® Number | X8485496 |
| Property Type | Single Family |
| Community Name | Ashburnham |
| Amenities Near By | Public Transit, Park |
| Community Features | School Bus |
| Parking Space Total | 4 |
Building
| Bathroom Total | 2 |
| Bedrooms Above Ground | 4 |
| Bedrooms Total | 4 |
| Appliances | Dishwasher, Dryer, Oven, Refrigerator, Washer |
| Basement Development | Partially Finished |
| Basement Type | N/a (partially Finished) |
| Construction Style Attachment | Detached |
| Construction Style Split Level | Backsplit |
| Cooling Type | Central Air Conditioning |
| Exterior Finish | Aluminum Siding |
| Fireplace Present | Yes |
| Fireplace Total | 1 |
| Foundation Type | Block |
| Heating Fuel | Natural Gas |
| Heating Type | Forced Air |
| Type | House |
| Utility Water | Municipal Water |
Land
| Acreage | No |
| Land Amenities | Public Transit, Park |
| Sewer | Sanitary Sewer |
| Size Irregular | 51.02 X 102.01 Ft |
| Size Total Text | 51.02 X 102.01 Ft |
Rooms
| Level | Type | Length | Width | Dimensions |
|---|---|---|---|---|
| Second Level | Primary Bedroom | 4.04 m | 3.18 m | 4.04 m x 3.18 m |
| Second Level | Bedroom 2 | 2.99 m | 2.93 m | 2.99 m x 2.93 m |
| Second Level | Bedroom 3 | 3.79 m | 2.48 m | 3.79 m x 2.48 m |
| Second Level | Bathroom | 2.74 m | 2.17 m | 2.74 m x 2.17 m |
| Basement | Laundry Room | 6.74 m | 4.84 m | 6.74 m x 4.84 m |
| Basement | Den | 4.1 m | 2.48 m | 4.1 m x 2.48 m |
| Lower Level | Bedroom 4 | 2.7 m | 2.2 m | 2.7 m x 2.2 m |
| Lower Level | Recreational, Games Room | 7.02 m | 4.58 m | 7.02 m x 4.58 m |
| Lower Level | Bathroom | 2.7 m | 2.22 m | 2.7 m x 2.22 m |
| Main Level | Dining Room | 3.16 m | 2.88 m | 3.16 m x 2.88 m |
| Main Level | Kitchen | 3.58 m | 3.4 m | 3.58 m x 3.4 m |
| Main Level | Living Room | 5.08 m | 4.22 m | 5.08 m x 4.22 m |
Utilities
| Cable | Installed |
| Sewer | Installed |













