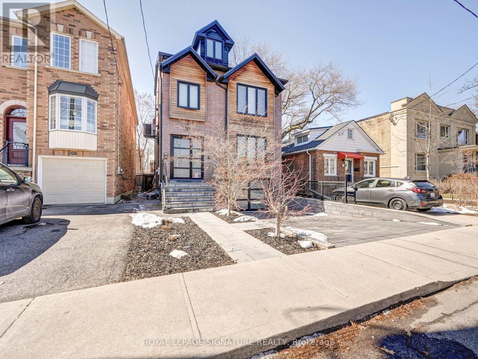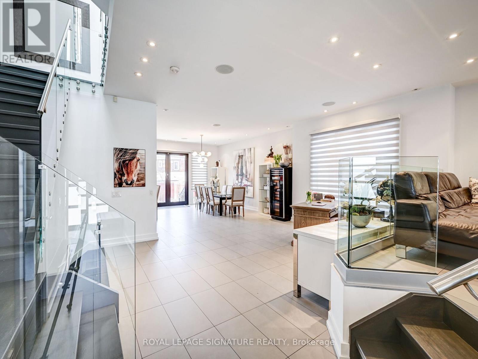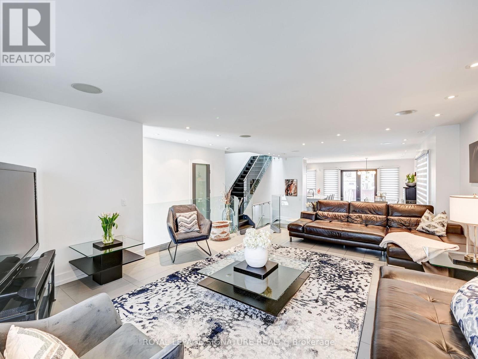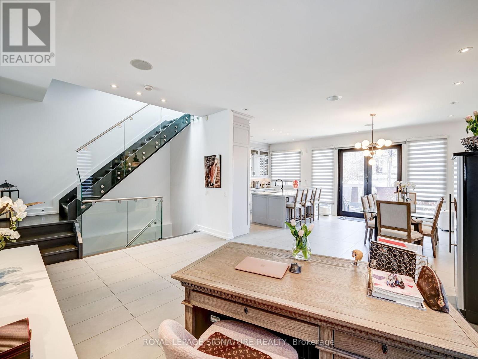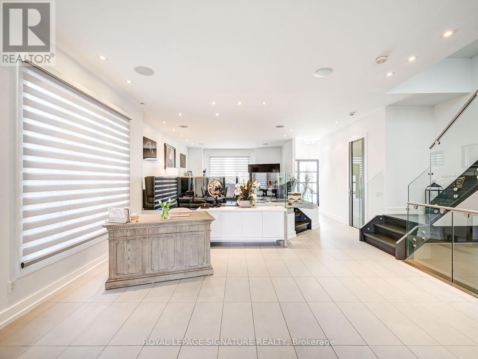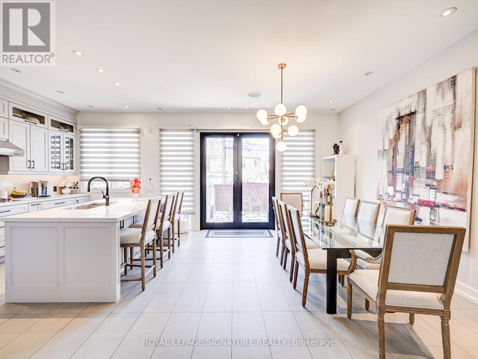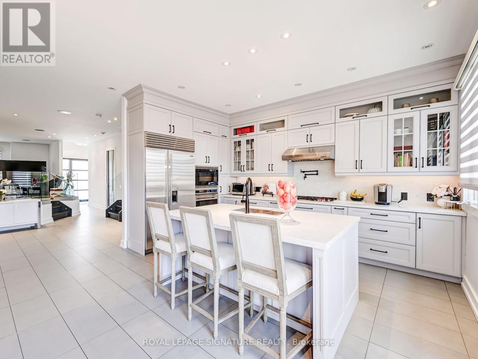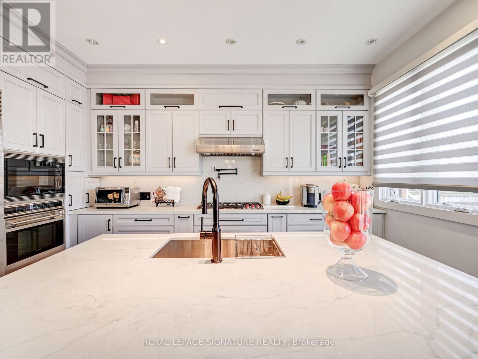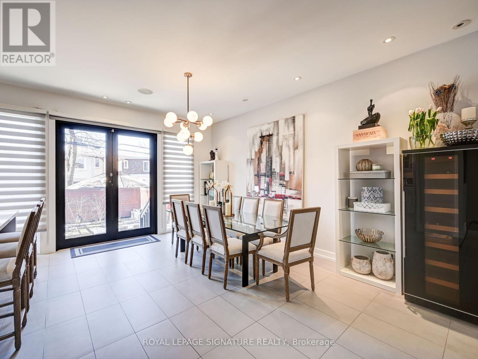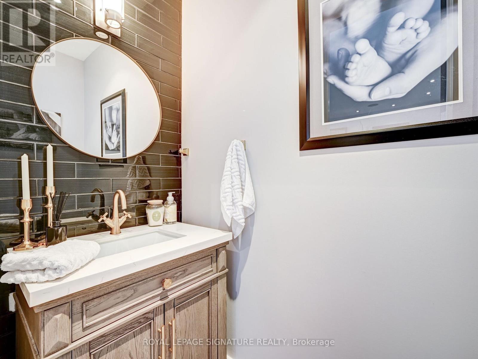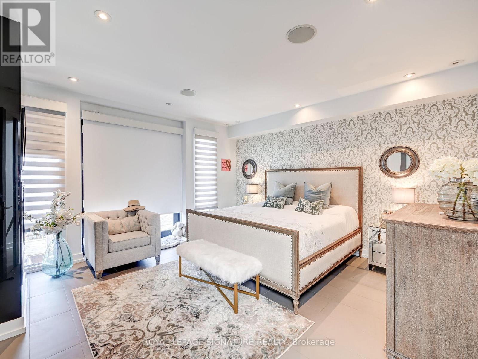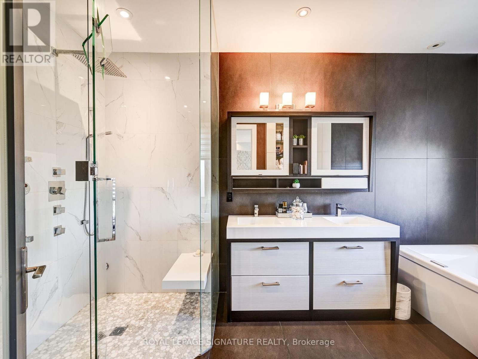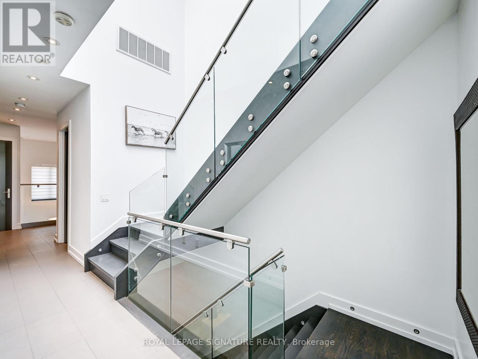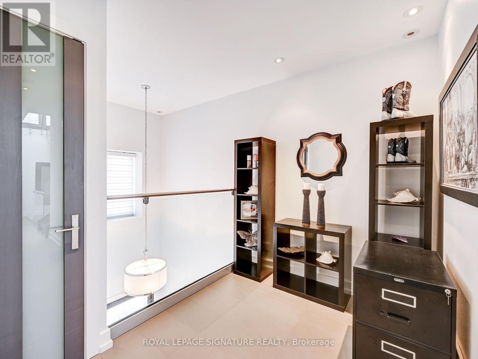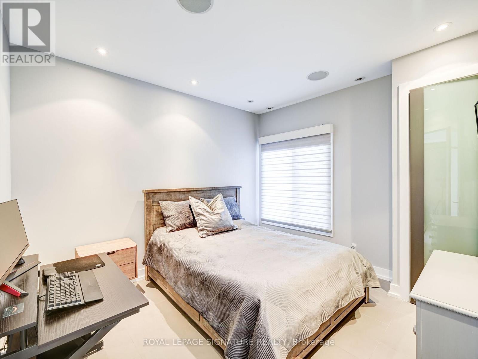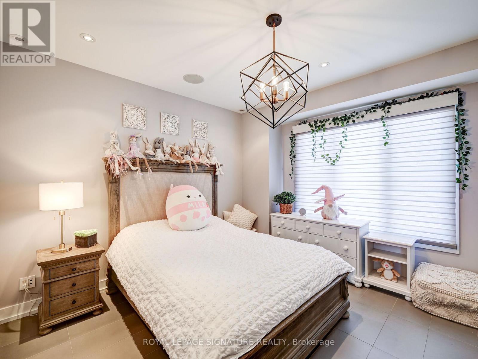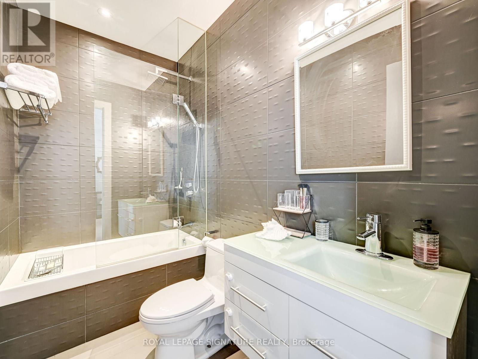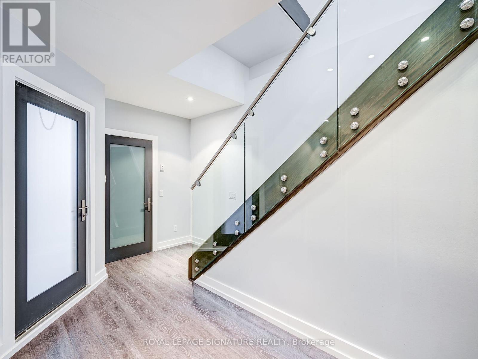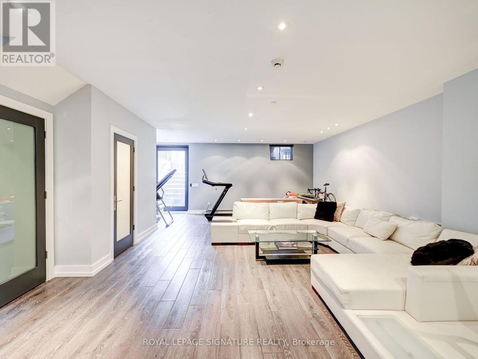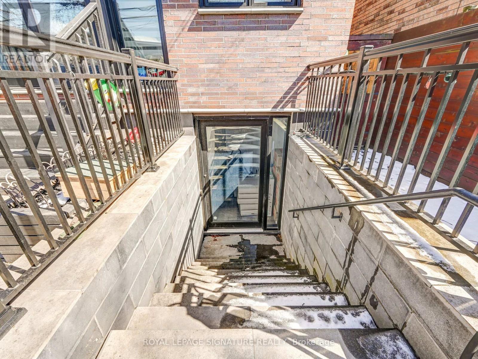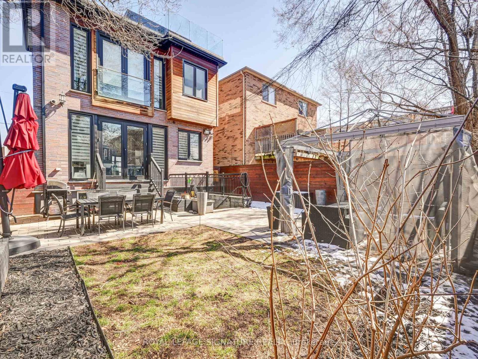3 Bedroom
4 Bathroom
Fireplace
Central Air Conditioning
Radiant Heat
$2,399,000
Stunning custom built detached home in the heart of Runnymede - Bloor West Village featuring over 3,000 square feet, 3 bedrooms and 4 bathrooms. Located minutes from amazing shopping, entertainment & great schools. Open concept layout beaming with natural light featuring oversized windows, 10 foot ceilings, radiant heating throughout, built in speaker system, heated garage, snow melt system(driveway, walkway & backyard entry). Finished walk-up basement provides a great space for an exercise room and a recreation room. Primary bedroom is a retreat style oasis with a steam shower,jacuzzi tub and a fireplace in the ensuite and much more. Spacious backyard and 3rd floor terrace perfect for entertaining. Hard to find 30ft lot with a private driveway and a built in garage. **** EXTRAS **** Stunning and spacious L-shaped kitchen is ideal for those who love to cook and entertain featuring acentre island overlooking dining area. (id:27910)
Property Details
|
MLS® Number
|
W8275386 |
|
Property Type
|
Single Family |
|
Community Name
|
Runnymede-Bloor West Village |
|
Amenities Near By
|
Park, Public Transit, Schools |
|
Community Features
|
Community Centre |
|
Parking Space Total
|
3 |
Building
|
Bathroom Total
|
4 |
|
Bedrooms Above Ground
|
3 |
|
Bedrooms Total
|
3 |
|
Basement Development
|
Finished |
|
Basement Features
|
Walk Out |
|
Basement Type
|
N/a (finished) |
|
Construction Style Attachment
|
Detached |
|
Cooling Type
|
Central Air Conditioning |
|
Exterior Finish
|
Brick |
|
Fireplace Present
|
Yes |
|
Heating Fuel
|
Natural Gas |
|
Heating Type
|
Radiant Heat |
|
Stories Total
|
3 |
|
Type
|
House |
Parking
Land
|
Acreage
|
No |
|
Land Amenities
|
Park, Public Transit, Schools |
|
Size Irregular
|
30 X 100.66 Ft |
|
Size Total Text
|
30 X 100.66 Ft |
Rooms
| Level |
Type |
Length |
Width |
Dimensions |
|
Second Level |
Primary Bedroom |
4.55 m |
4.55 m |
4.55 m x 4.55 m |
|
Second Level |
Bedroom 2 |
3.4 m |
3.71 m |
3.4 m x 3.71 m |
|
Second Level |
Bedroom 3 |
3.86 m |
3.99 m |
3.86 m x 3.99 m |
|
Second Level |
Den |
2.13 m |
2.83 m |
2.13 m x 2.83 m |
|
Second Level |
Laundry Room |
2.16 m |
1.68 m |
2.16 m x 1.68 m |
|
Basement |
Recreational, Games Room |
8.48 m |
5.15 m |
8.48 m x 5.15 m |
|
Main Level |
Kitchen |
4.93 m |
3.18 m |
4.93 m x 3.18 m |
|
Main Level |
Dining Room |
4.93 m |
3.86 m |
4.93 m x 3.86 m |
|
Main Level |
Family Room |
4.88 m |
3.86 m |
4.88 m x 3.86 m |
|
Main Level |
Living Room |
6.45 m |
4.72 m |
6.45 m x 4.72 m |

