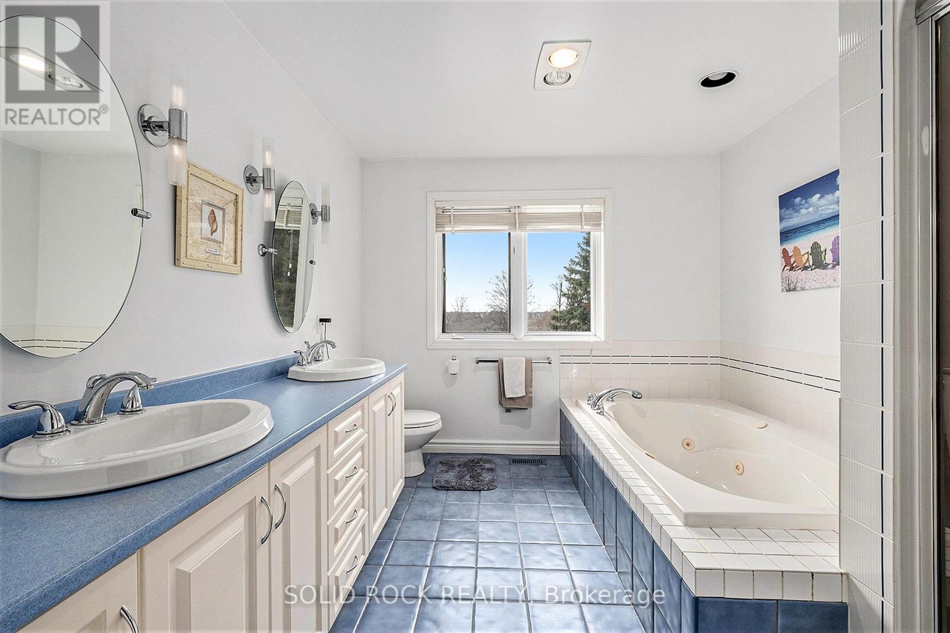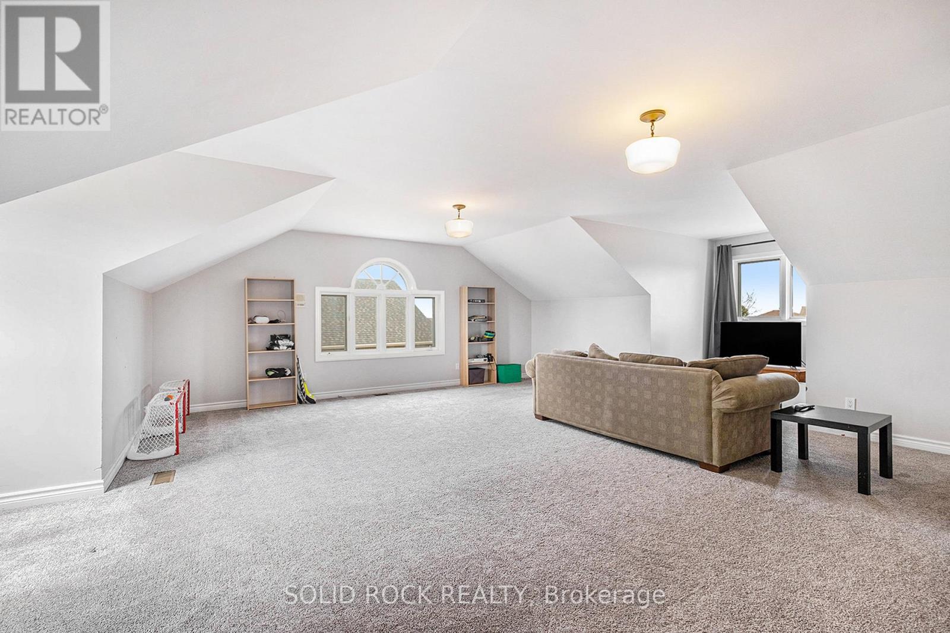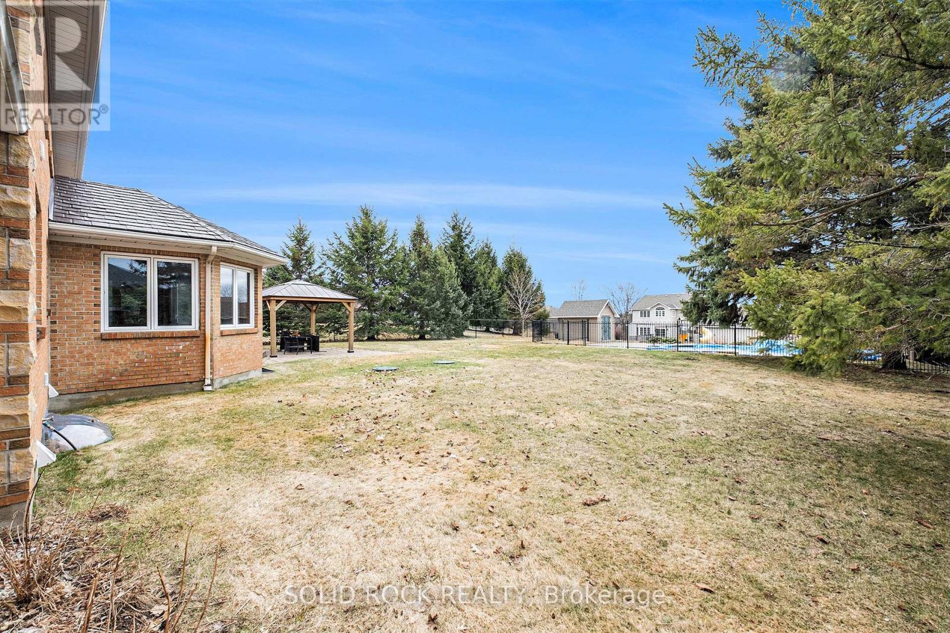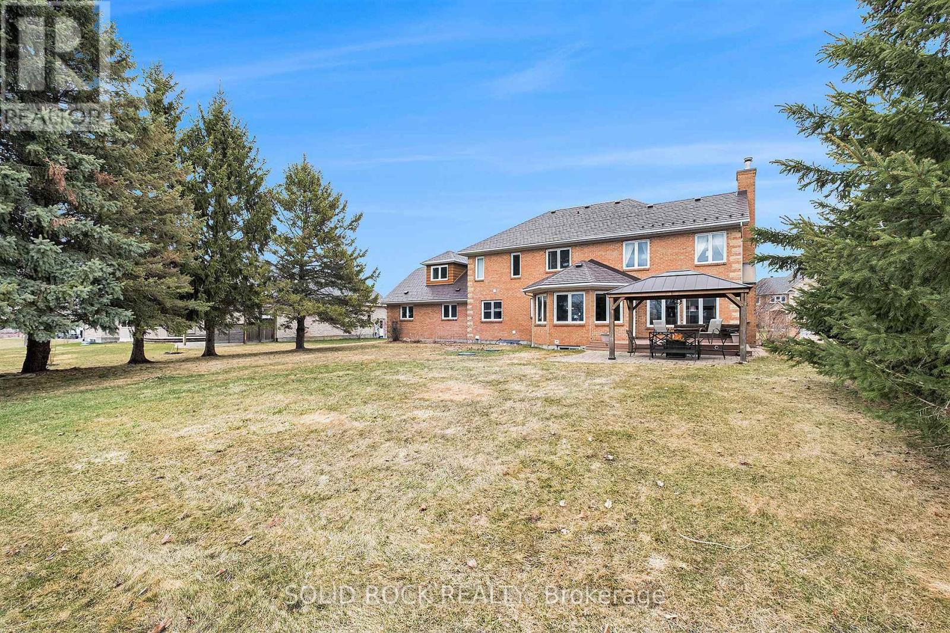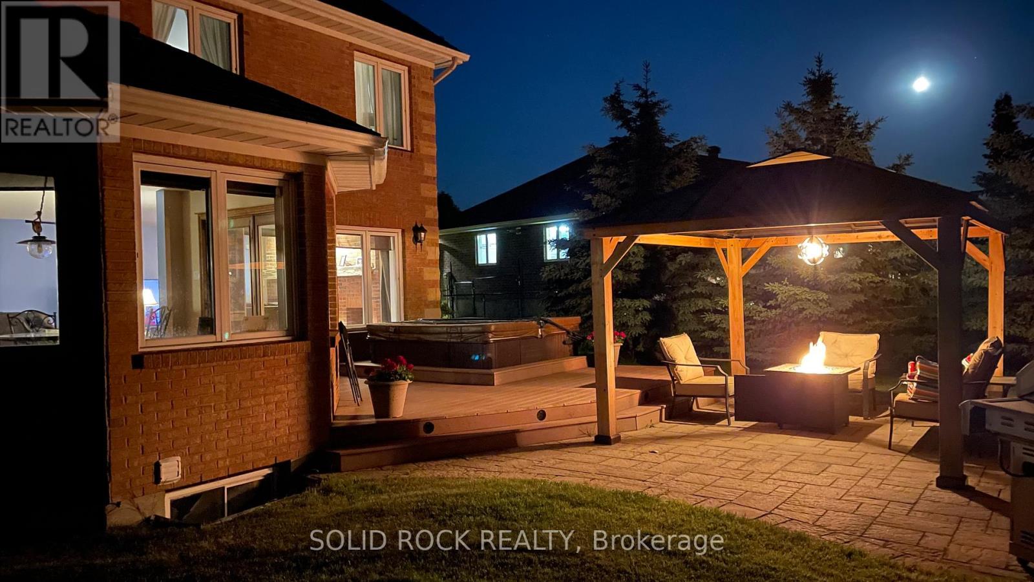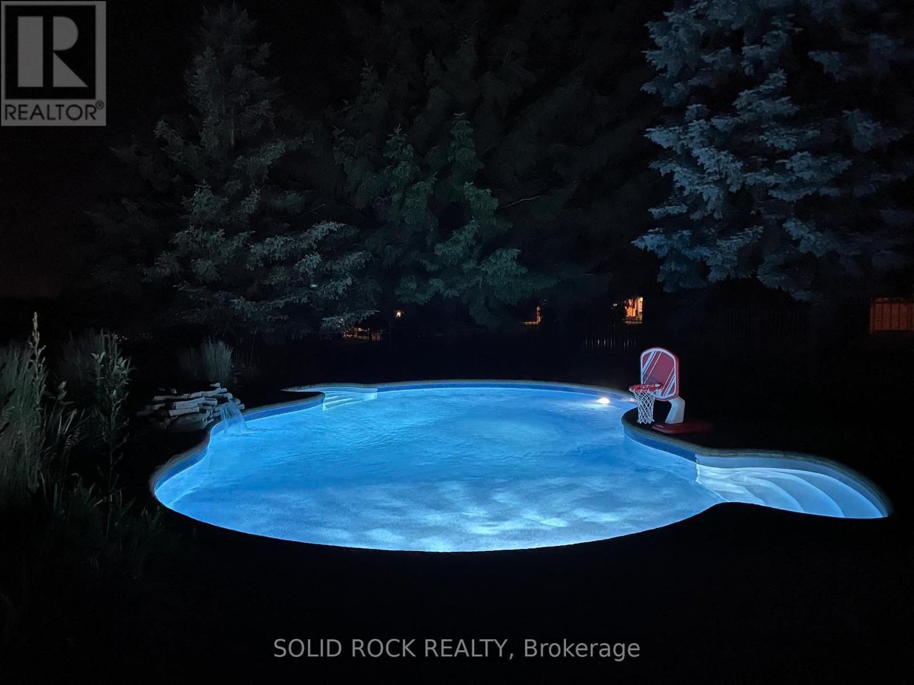6634 Old Forest Drive Ottawa, Ontario K0A 2T0
$995,000
Open House April 27, 2-4. Stately North Gower Custom Beauty with over 4000 sqft of family space above grade! This home has it all: a Half Acre beautiful West-facing lot (look at those sunsets!) that sits on a high elevation which provides some of the best sight-lines in North Gower. In-ground, Salt Water, Heated Pool + Hot Tub + Metal Roof + GenerLink back up Generator System + In Ground Sprinkler system and last but not least- a Geothermal Heat pump. You are welcomed home via a circular driveway, and a large, 2 storey foyer. The main floor has space for everyone - a living room complete with fireplace; a Dining Room, a Family Room- Also with a fireplace (wood) and a magnificent mantle; plus a main floor bedroom - at the front of the house separate from the hustle and bustle of the kitchen. The Kitchen has built/in Appliances (2 stoves) a bar sink in the Island, a cook top and opens on to an incredible breakfast nook that faces the entire back yard due to the octagonal shape and all the windows. There is a large, main floor laundry room and inside entry from the oversized, HEATED (23'x40') garage to both the main floor and the basement. A curved staircase leads to the second floor- a fully equipped Primary Bedroom, complete with a 5 piece Ensuite Bathroom and a Walk in closet. There is a second, 5 piece bathroom, two more large bedrooms and an absolutely massive Family Room with loads of natural light and extra storage under the dormer windows (You've got to see this amazing space! The Huge basement is partially finished, and the floor is polished concrete There's very little carpet in this beautiful property- come see for yourself! (id:28469)
Open House
This property has open houses!
2:00 pm
Ends at:4:00 pm
Property Details
| MLS® Number | X12105251 |
| Property Type | Single Family |
| Neigbourhood | Rideau-Jock |
| Community Name | 8009 - North Gower |
| Features | Level Lot, Irregular Lot Size, Flat Site, Sump Pump |
| Parking Space Total | 8 |
| Pool Features | Salt Water Pool |
| Pool Type | Inground Pool |
| Structure | Deck, Patio(s), Shed |
Building
| Bathroom Total | 3 |
| Bedrooms Above Ground | 4 |
| Bedrooms Total | 4 |
| Age | 31 To 50 Years |
| Amenities | Fireplace(s) |
| Appliances | Hot Tub, Water Heater, Water Treatment, Oven - Built-in, Garage Door Opener Remote(s), Dishwasher, Dryer, Stove, Washer, Refrigerator |
| Basement Development | Partially Finished |
| Basement Features | Separate Entrance |
| Basement Type | N/a (partially Finished) |
| Construction Style Attachment | Detached |
| Exterior Finish | Brick |
| Fire Protection | Alarm System, Smoke Detectors |
| Fireplace Present | Yes |
| Fireplace Total | 2 |
| Foundation Type | Poured Concrete |
| Half Bath Total | 1 |
| Heating Type | Forced Air |
| Stories Total | 2 |
| Size Interior | 3,500 - 5,000 Ft2 |
| Type | House |
| Utility Power | Generator |
| Utility Water | Drilled Well |
Parking
| Garage |
Land
| Acreage | No |
| Landscape Features | Landscaped, Lawn Sprinkler |
| Sewer | Septic System |
| Size Frontage | 134 Ft ,10 In |
| Size Irregular | 134.9 Ft |
| Size Total Text | 134.9 Ft|1/2 - 1.99 Acres |
| Zoning Description | V1g - Village Residential |
Rooms
| Level | Type | Length | Width | Dimensions |
|---|---|---|---|---|
| Second Level | Bedroom | 3.81 m | 3.9 m | 3.81 m x 3.9 m |
| Second Level | Bedroom | 3.66 m | 5.7 m | 3.66 m x 5.7 m |
| Second Level | Family Room | 7.28 m | 9.16 m | 7.28 m x 9.16 m |
| Second Level | Bathroom | 2.89 m | 3.07 m | 2.89 m x 3.07 m |
| Second Level | Primary Bedroom | 6.4 m | 4.58 m | 6.4 m x 4.58 m |
| Main Level | Foyer | 3.35 m | 5.03 m | 3.35 m x 5.03 m |
| Main Level | Living Room | 3.81 m | 5.49 m | 3.81 m x 5.49 m |
| Main Level | Dining Room | 4.24 m | 3.36 m | 4.24 m x 3.36 m |
| Main Level | Family Room | 5.73 m | 4.58 m | 5.73 m x 4.58 m |
| Main Level | Kitchen | 4.69 m | 4.58 m | 4.69 m x 4.58 m |
| Main Level | Eating Area | 3.69 m | 3.44 m | 3.69 m x 3.44 m |
| Main Level | Laundry Room | 3 m | 3.32 m | 3 m x 3.32 m |
| Main Level | Bathroom | 1.25 m | 1.64 m | 1.25 m x 1.64 m |
| Main Level | Bedroom | 3.66 m | 4.58 m | 3.66 m x 4.58 m |
























