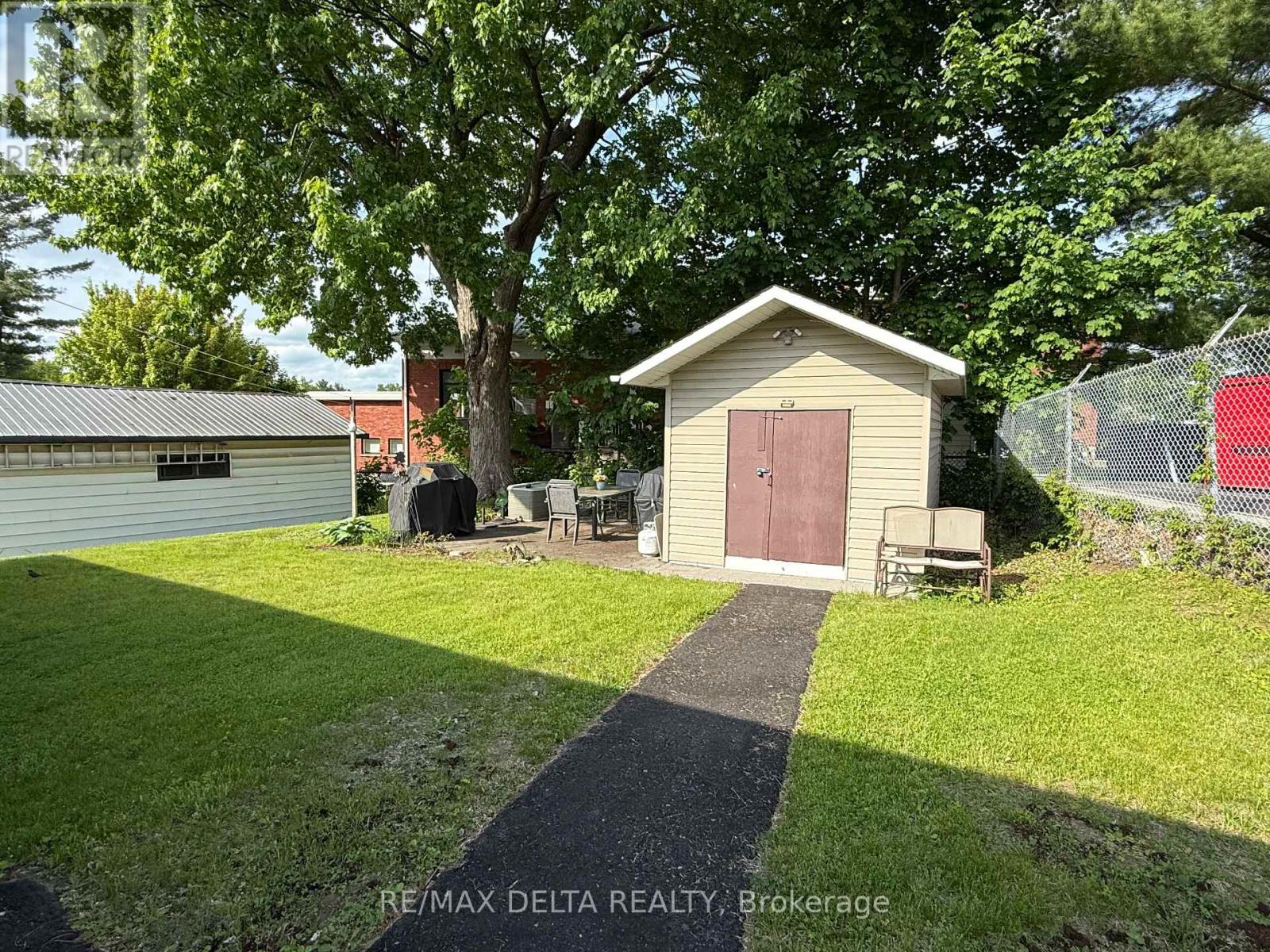665 Pouliotte Street Clarence-Rockland, Ontario K4K 1E1
$359,900
ATTENTION, this home is priced to sell !! This beautiful bungalow in the heart of Rockland is perfect for the first time buyer, a retired couple or a single person. As you walk into this home, you will find a bright eat-in kitchen with newer cabinets, lots of counter space for the chef in the family, stainless steel kitchen appliances which are included. Good size living room, 3 pce bathroom, main floor laundry room (which could serve as a small child's bedroom) and the large primary bedroom. The lower level offers a large space that you can make it your own (recreation room, another bedroom, gym). As you head to the backyard, you will enjoy a good size backyard, perfect for entertaining friends & family or simply relaxing while sipping coffee on a nice Summer day. A shed is included, parking for up to 4 cars. Minutes to coffee shops, restaurants, shopping, parks, schools and more. Why rent when you could own this home. Approx. $32,000 in upgrades over the past few years. Hurry and book your showing now. OPEN HOUSE Sunday June 8é25 from 2--4 (id:28469)
Property Details
| MLS® Number | X12188921 |
| Property Type | Single Family |
| Community Name | 606 - Town of Rockland |
| Equipment Type | Water Heater |
| Parking Space Total | 4 |
| Rental Equipment Type | Water Heater |
Building
| Bathroom Total | 1 |
| Bedrooms Above Ground | 1 |
| Bedrooms Total | 1 |
| Appliances | Blinds, Dishwasher, Dryer, Freezer, Hood Fan, Microwave, Stove, Washer, Refrigerator |
| Architectural Style | Bungalow |
| Basement Development | Unfinished |
| Basement Type | N/a (unfinished) |
| Construction Style Attachment | Detached |
| Cooling Type | Wall Unit |
| Exterior Finish | Vinyl Siding |
| Foundation Type | Block |
| Heating Fuel | Electric |
| Heating Type | Heat Pump |
| Stories Total | 1 |
| Size Interior | 700 - 1,100 Ft2 |
| Type | House |
| Utility Water | Municipal Water |
Parking
| No Garage |
Land
| Acreage | No |
| Sewer | Sanitary Sewer |
| Size Depth | 67 Ft ,10 In |
| Size Frontage | 73 Ft ,4 In |
| Size Irregular | 73.4 X 67.9 Ft |
| Size Total Text | 73.4 X 67.9 Ft |
| Zoning Description | C2 |
Rooms
| Level | Type | Length | Width | Dimensions |
|---|---|---|---|---|
| Lower Level | Workshop | 3.87 m | 1.36 m | 3.87 m x 1.36 m |
| Lower Level | Recreational, Games Room | 5.43 m | 3.58 m | 5.43 m x 3.58 m |
| Main Level | Foyer | 2.62 m | 1.73 m | 2.62 m x 1.73 m |
| Main Level | Kitchen | 3.34 m | 2.8 m | 3.34 m x 2.8 m |
| Main Level | Dining Room | 3.34 m | 2.62 m | 3.34 m x 2.62 m |
| Main Level | Primary Bedroom | 5.43 m | 2.96 m | 5.43 m x 2.96 m |
| Main Level | Laundry Room | 2.29 m | 1.86 m | 2.29 m x 1.86 m |
| Main Level | Bathroom | Measurements not available |
Utilities
| Cable | Installed |
| Electricity | Installed |
| Sewer | Installed |

























