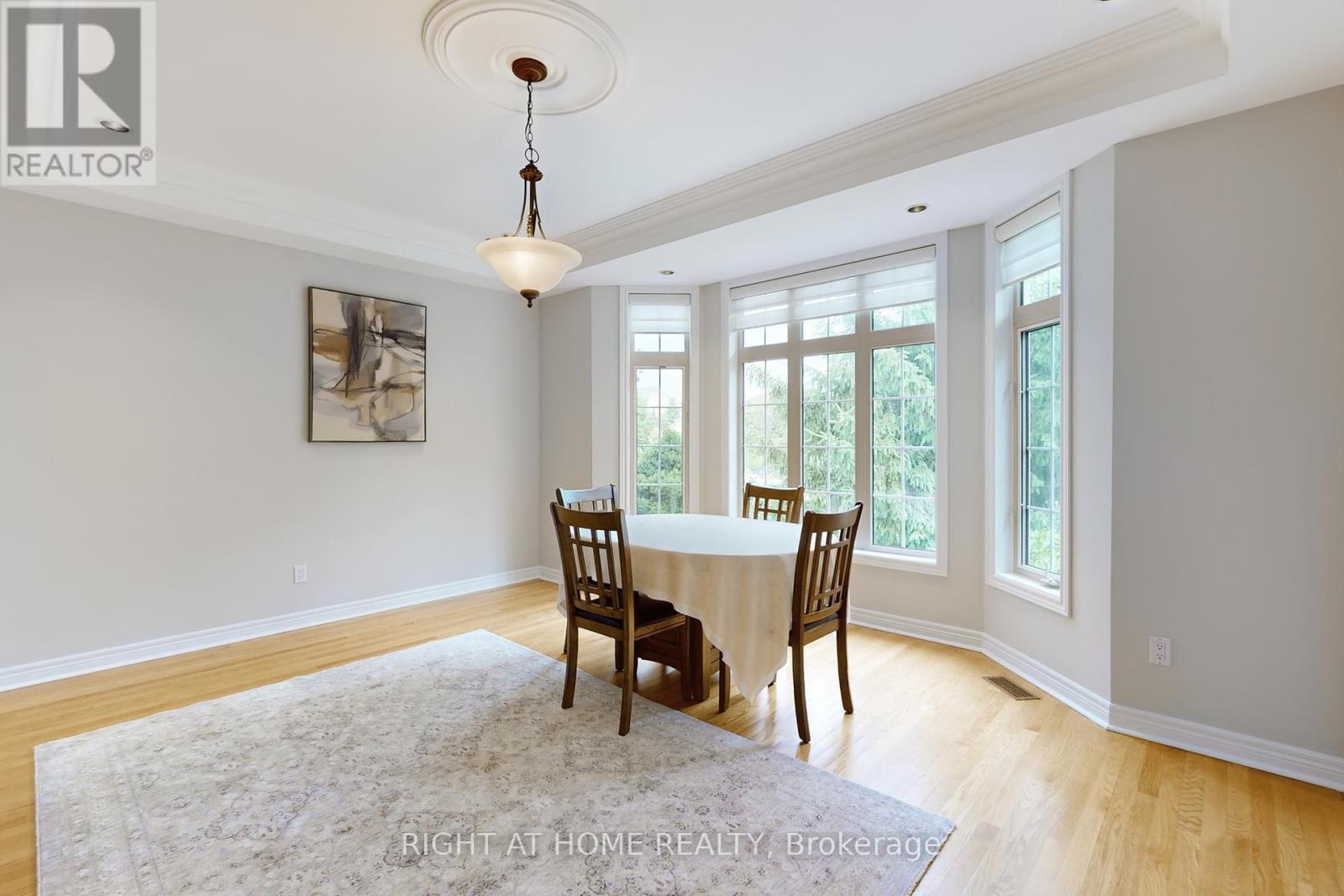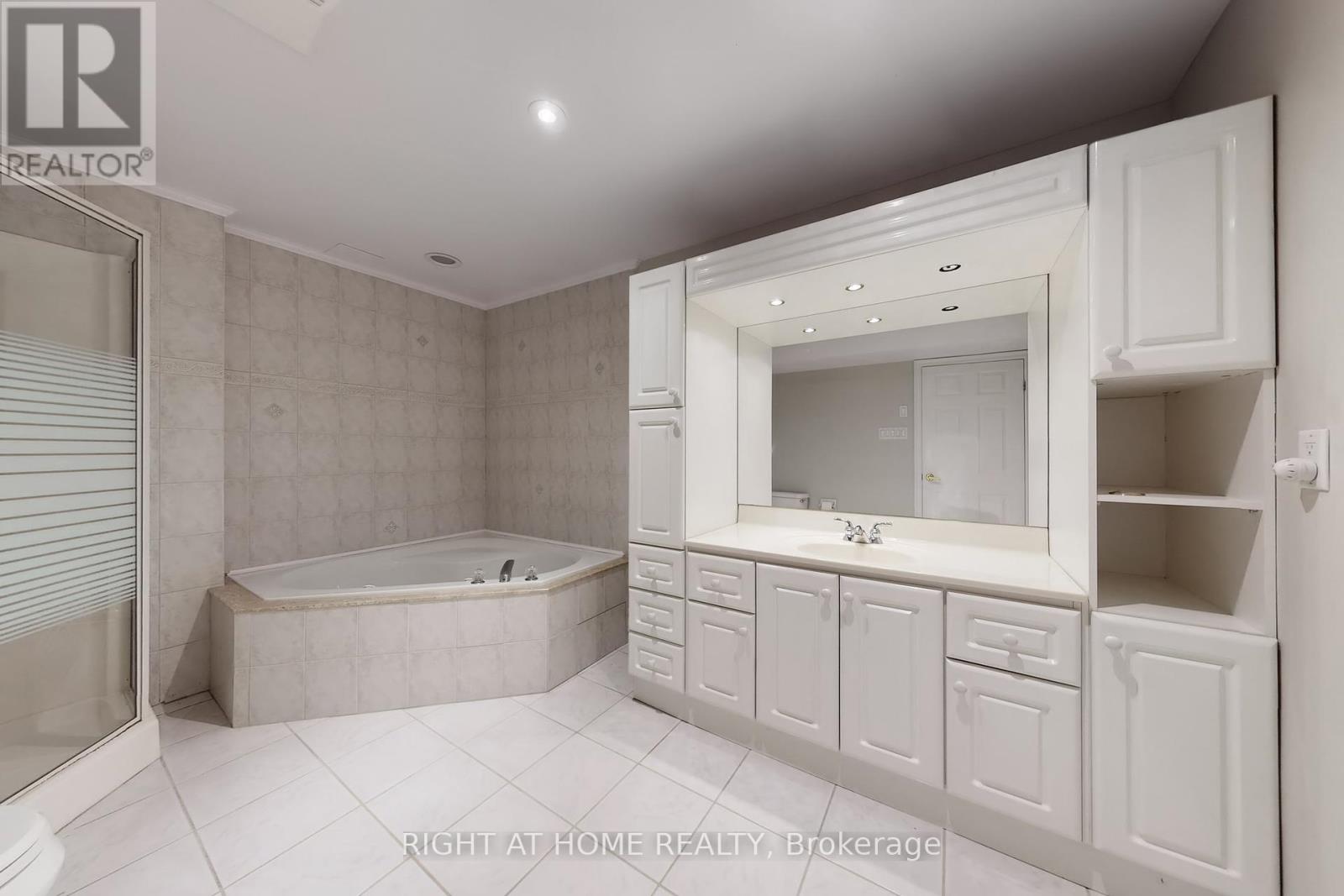6 Bedroom
5 Bathroom
Fireplace
Central Air Conditioning
Forced Air
$2,447,000
Executive luxury home located on a 1/2 acre private estate lot(125 ft. X 180 ft. ) in Mature north West Aurora. Walk to both St. Andrews and St. Anne's private schools. 4 +2 Bedrooms with 3 car garage and ample size Finished Basement.More then 5300Sq.ft of living space. Main fl. Comes with newer gourmet kitchen with granite count/tops and S/S appliances. Walkout to private yard with patio and mature perennial flower gardens, Laundry rm & home office on main. Walkout to garage from laundry. 2nd floor has 4 large bedrooms (master with 5 pc and w/I closet. Newer Hardwood on all of 2nd floor. Full finished basement with 2 additional bedrooms, full kitchen and family/media area. Perfect in-law or nanny suite, great for the teens and extended family.Best Location,close to everything, shops,schools,restaurants,HWY 404 or HWY 400. (id:27910)
Property Details
|
MLS® Number
|
N8481510 |
|
Property Type
|
Single Family |
|
Community Name
|
Hills of St Andrew |
|
Parking Space Total
|
12 |
Building
|
Bathroom Total
|
5 |
|
Bedrooms Above Ground
|
4 |
|
Bedrooms Below Ground
|
2 |
|
Bedrooms Total
|
6 |
|
Appliances
|
Central Vacuum, Water Softener, Water Heater, Dishwasher, Dryer, Garage Door Opener, Microwave, Refrigerator, Stove, Two Washers, Two Stoves, Washer, Window Coverings |
|
Basement Development
|
Finished |
|
Basement Type
|
N/a (finished) |
|
Construction Style Attachment
|
Detached |
|
Cooling Type
|
Central Air Conditioning |
|
Exterior Finish
|
Brick, Stone |
|
Fireplace Present
|
Yes |
|
Fireplace Total
|
3 |
|
Foundation Type
|
Poured Concrete |
|
Heating Fuel
|
Natural Gas |
|
Heating Type
|
Forced Air |
|
Stories Total
|
2 |
|
Type
|
House |
|
Utility Water
|
Municipal Water |
Parking
Land
|
Acreage
|
No |
|
Sewer
|
Sanitary Sewer |
|
Size Irregular
|
124.76 X 179.92 Ft |
|
Size Total Text
|
124.76 X 179.92 Ft |
Rooms
| Level |
Type |
Length |
Width |
Dimensions |
|
Second Level |
Primary Bedroom |
4.64 m |
5.19 m |
4.64 m x 5.19 m |
|
Second Level |
Bedroom 2 |
3.42 m |
4.94 m |
3.42 m x 4.94 m |
|
Second Level |
Bedroom 3 |
3.78 m |
3.6 m |
3.78 m x 3.6 m |
|
Second Level |
Bedroom 4 |
3.77 m |
3.91 m |
3.77 m x 3.91 m |
|
Basement |
Bedroom |
3.56 m |
3.5 m |
3.56 m x 3.5 m |
|
Basement |
Recreational, Games Room |
8.1 m |
6.56 m |
8.1 m x 6.56 m |
|
Basement |
Bedroom 5 |
3.96 m |
5 m |
3.96 m x 5 m |
|
Main Level |
Living Room |
3.65 m |
4.68 m |
3.65 m x 4.68 m |
|
Main Level |
Office |
3.86 m |
3.7 m |
3.86 m x 3.7 m |
|
Main Level |
Family Room |
4.82 m |
6.96 m |
4.82 m x 6.96 m |
|
Main Level |
Dining Room |
4.58 m |
3.65 m |
4.58 m x 3.65 m |
|
Main Level |
Kitchen |
5.12 m |
4.03 m |
5.12 m x 4.03 m |





































