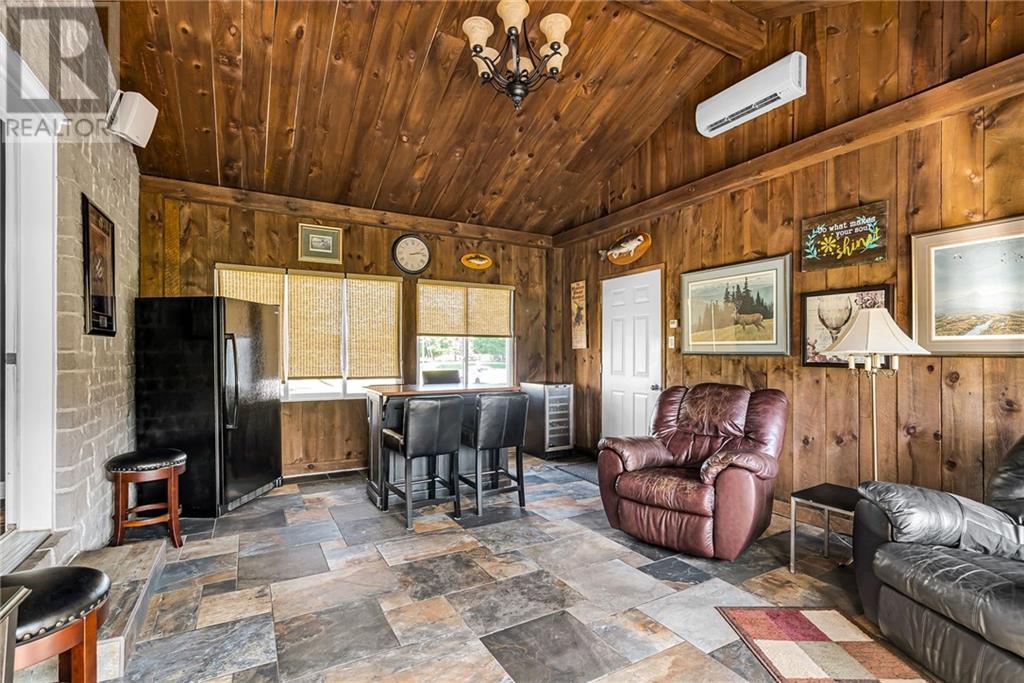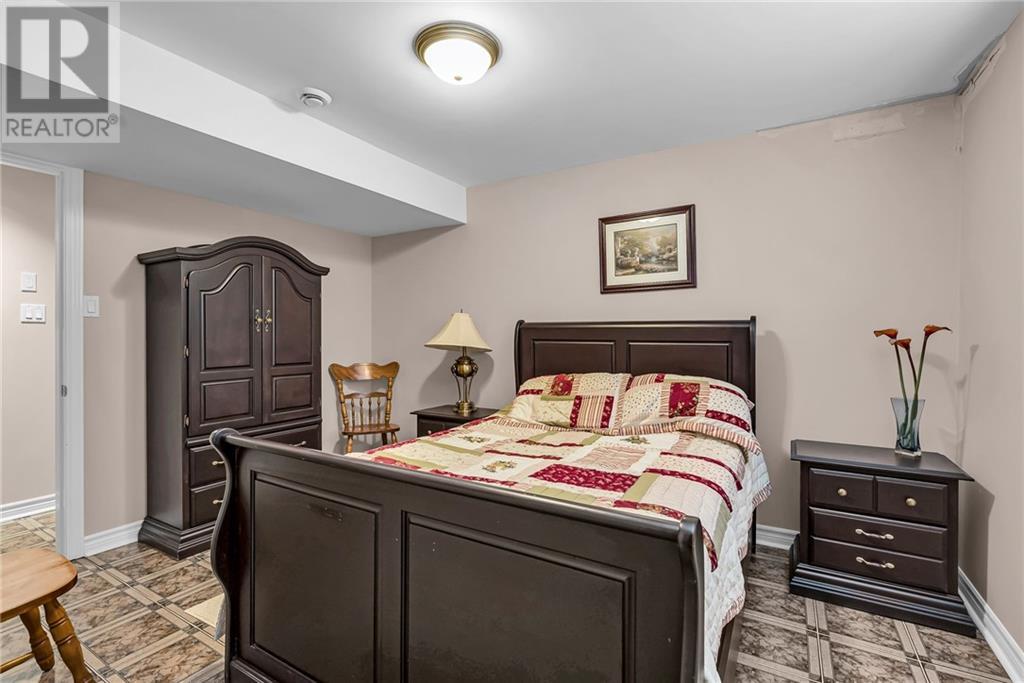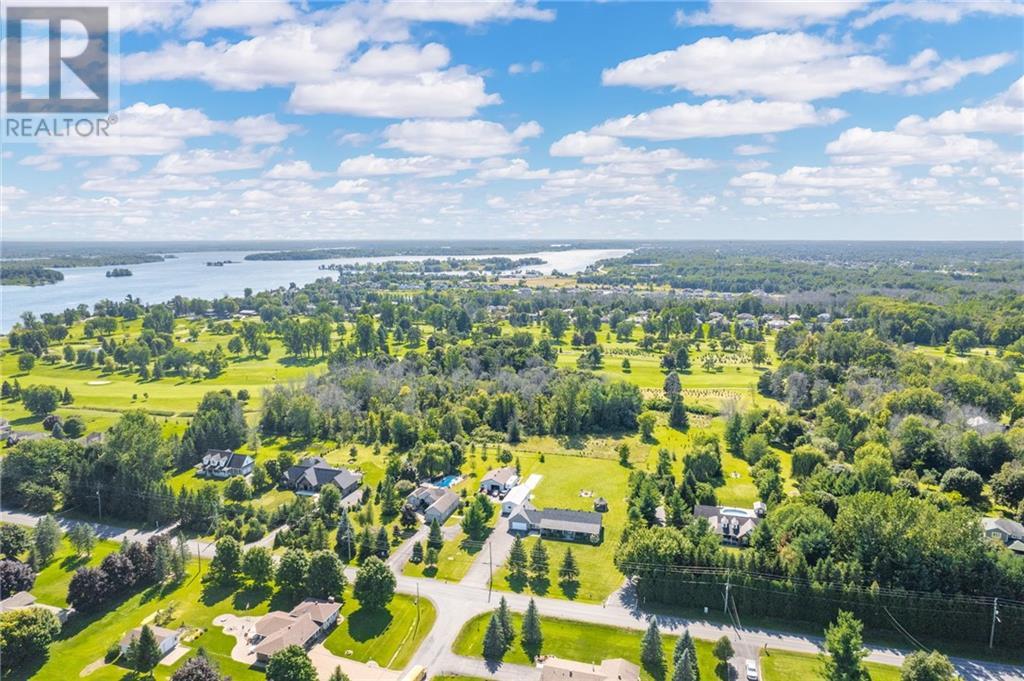5 Bedroom
3 Bathroom
Bungalow
Fireplace
Central Air Conditioning
Forced Air
Acreage
$950,000
A perfect opportunity to live adjacent to the Cornwall Golf and Country Club (12th Hole) on a fully serviced lot in a beautiful bungalow with attached double garage and a 20' X 65' storage garage. One of a kind !!! Open concept living/dining kitchen with access to rear yard. Priority bedroom has large ensuite bath, and is presently using the extra bedroom as a huge walk-in closet. There is a main floor den with in floor heating (this portion is on a slab) as well as a 2pc bath. The basement features a rec room, 3 additional bedrooms, and 3 pc bath. Cold room....lots of storage. The 20' X 65' garage can be used for storage of Cars, Boats, Tractors etc. (id:28469)
Property Details
|
MLS® Number
|
1409010 |
|
Property Type
|
Single Family |
|
Neigbourhood
|
Golf Course Area |
|
AmenitiesNearBy
|
Golf Nearby, Recreation Nearby, Water Nearby |
|
CommunicationType
|
Internet Access |
|
Features
|
Gazebo, Automatic Garage Door Opener |
|
ParkingSpaceTotal
|
6 |
Building
|
BathroomTotal
|
3 |
|
BedroomsAboveGround
|
2 |
|
BedroomsBelowGround
|
3 |
|
BedroomsTotal
|
5 |
|
Appliances
|
Refrigerator, Oven - Built-in, Cooktop, Dishwasher, Dryer, Microwave, Washer |
|
ArchitecturalStyle
|
Bungalow |
|
BasementDevelopment
|
Finished |
|
BasementType
|
Full (finished) |
|
ConstructedDate
|
2001 |
|
ConstructionMaterial
|
Wood Frame |
|
ConstructionStyleAttachment
|
Detached |
|
CoolingType
|
Central Air Conditioning |
|
ExteriorFinish
|
Stone |
|
FireplacePresent
|
Yes |
|
FireplaceTotal
|
1 |
|
FlooringType
|
Hardwood, Vinyl, Ceramic |
|
FoundationType
|
Poured Concrete |
|
HalfBathTotal
|
1 |
|
HeatingFuel
|
Natural Gas |
|
HeatingType
|
Forced Air |
|
StoriesTotal
|
1 |
|
SizeExterior
|
2080 Sqft |
|
Type
|
House |
|
UtilityWater
|
Municipal Water |
Parking
|
Detached Garage
|
|
|
Attached Garage
|
|
|
Oversize
|
|
Land
|
Acreage
|
Yes |
|
LandAmenities
|
Golf Nearby, Recreation Nearby, Water Nearby |
|
Sewer
|
Municipal Sewage System |
|
SizeDepth
|
343 Ft |
|
SizeFrontage
|
160 Ft |
|
SizeIrregular
|
1.26 |
|
SizeTotal
|
1.26 Ac |
|
SizeTotalText
|
1.26 Ac |
|
ZoningDescription
|
Residential |
Rooms
| Level |
Type |
Length |
Width |
Dimensions |
|
Basement |
Recreation Room |
|
|
35'0" x 13'0" |
|
Basement |
Bedroom |
|
|
12'9" x 14'4" |
|
Basement |
Bedroom |
|
|
12'9" x 10'0" |
|
Basement |
Bedroom |
|
|
12'9" x 9'9" |
|
Basement |
Laundry Room |
|
|
9'10" x 8'9" |
|
Main Level |
Living Room/dining Room |
|
|
25'0" x 19'9" |
|
Main Level |
Kitchen |
|
|
15'0" x 13'6" |
|
Main Level |
Den |
|
|
14'4" x 18'6" |
|
Main Level |
Primary Bedroom |
|
|
16'0" x 16'9" |
|
Main Level |
Bedroom |
|
|
10'3" x 10'10" |
Utilities































