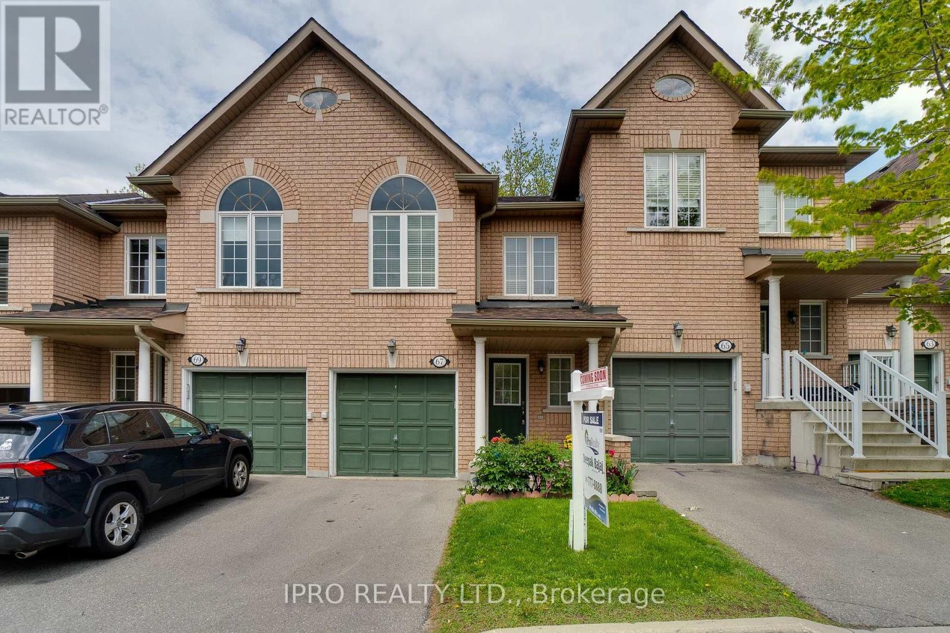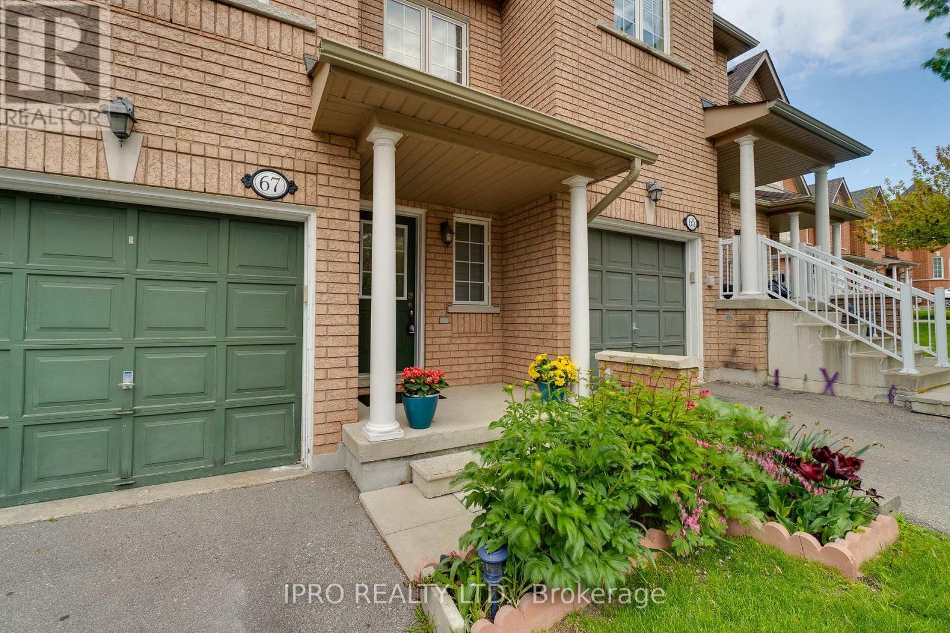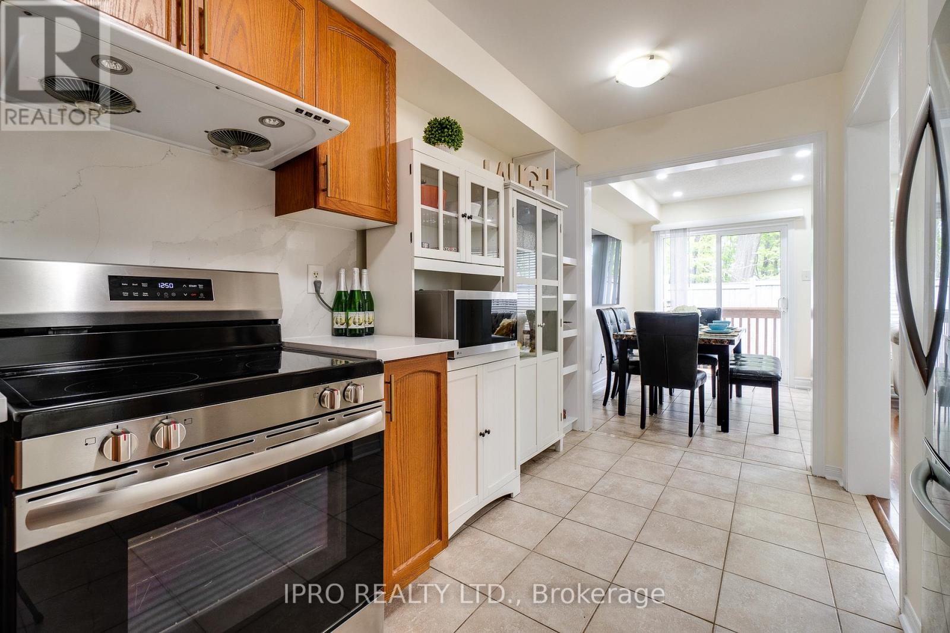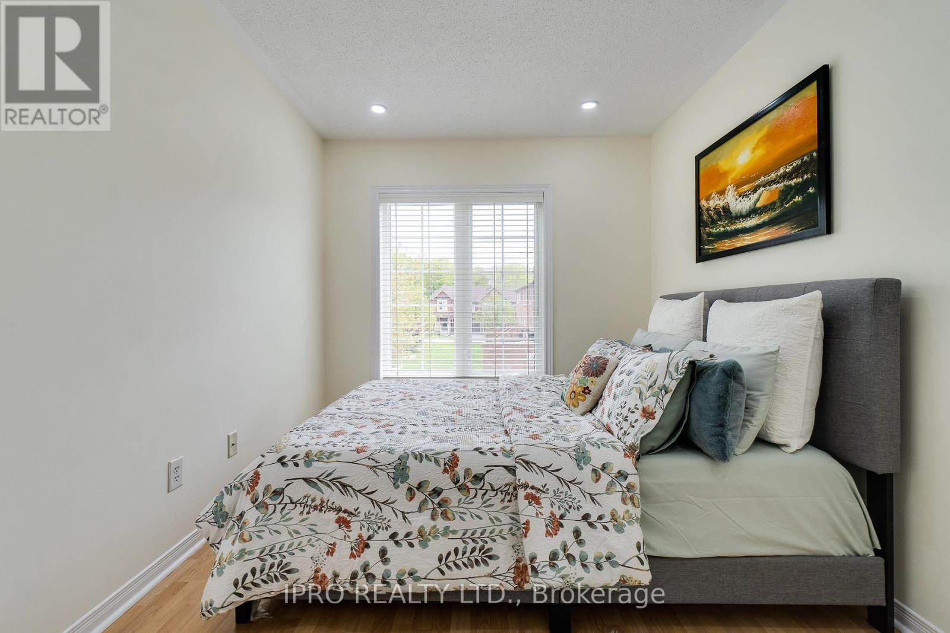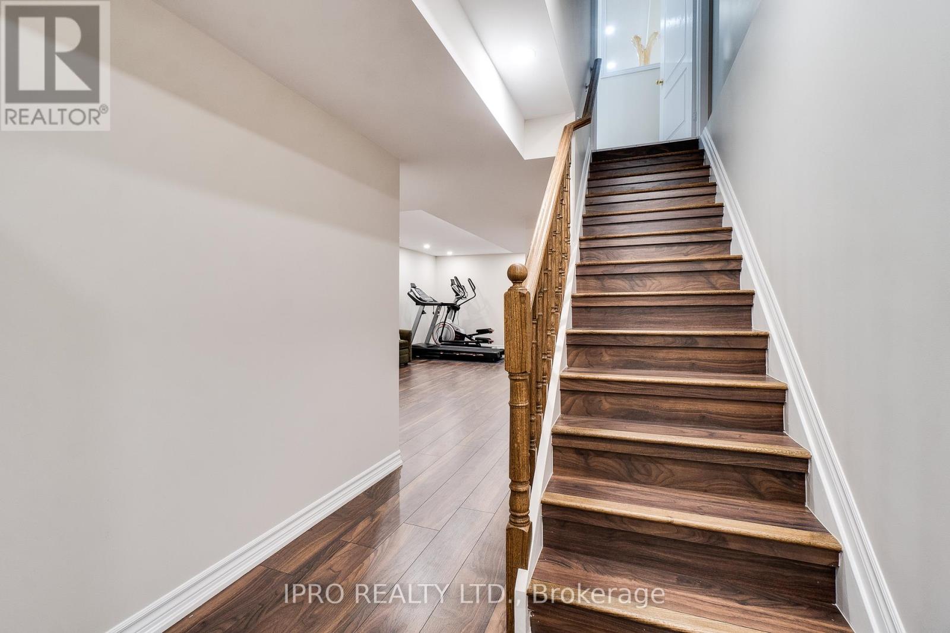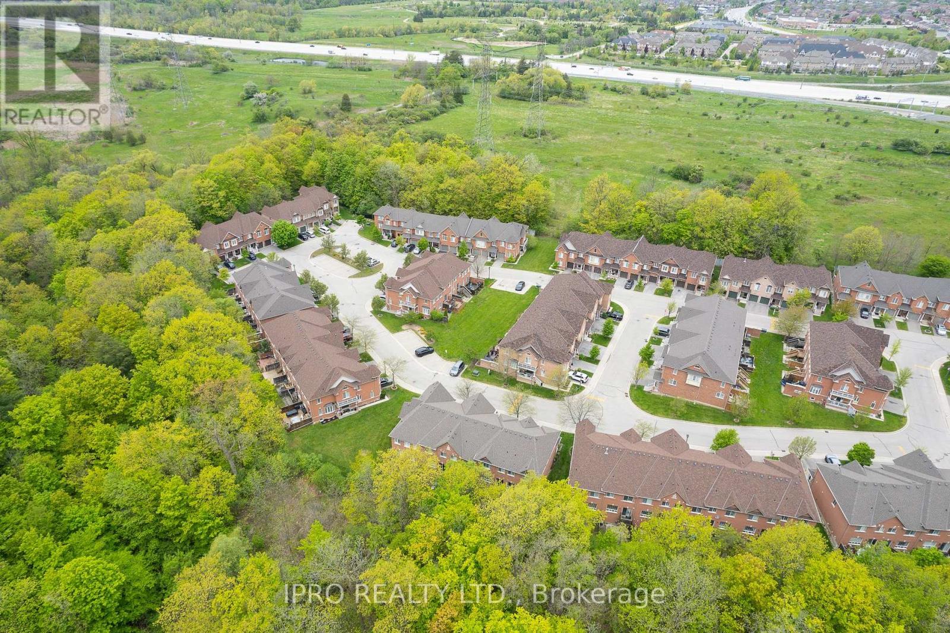3 Bedroom
4 Bathroom
Central Air Conditioning
Forced Air
$850,000Maintenance,
$310 Monthly
Lovely Family Home In A Semi-Private And Quiet Enclave, Surrounded & Backed Onto Lush Green Ravine & Nested On A Quiet Cul-De Sec., Beautiful & Spacious 2 Storey Home In Desired Meadowvale Village. Very Well Maintained Home Offers, Professionally Painted, Pot Lights all over the house, Hardwood on Main floor, Open concept, Stainless Steel Appliances, New Electric Stove, New Quartz Countertop and matching Back Splash, Family Size Kitchen, Breakfast/Dining leads to the Backyard which is Backing on to Green Space, perfect for BBQs With Family and Friends, New wooden deck, 2nd Floor With Laminate flooring, Huge Mater Bedroom is also backing on to green space and complete privacy, Walk-in Closet and 4 PC En-Suite, 2 other Good size Bedrooms, Den Could Be Used As Office Or Prayer Room, Finished Basement with 2 PC washroom, Cold cellar, Recreation Room for Entertainment, Pot lights, Minutes To Go Station, Hwy 401/407, Grocery Stores, Costco, Wal-Mart, Banks, Heartland Shopping Area, Restaurants, One of the Best Schools in the area, Sheridan College, Public Transit, Gas Stations and much more! Perfect for First Time Home Buyers and Must See! **** EXTRAS **** Professionally Finished Basement (Dec 2023), Professionally painted, Pot lights, Renovated Kitchen Quartz Countertop and Back Splash, Newly Replaced Roof Shingles (2023), New wooden deck (2023) (id:27910)
Property Details
|
MLS® Number
|
W8416232 |
|
Property Type
|
Single Family |
|
Community Name
|
Meadowvale Village |
|
Amenities Near By
|
Park, Place Of Worship, Public Transit, Schools |
|
Community Features
|
Pets Not Allowed |
|
Features
|
Ravine |
|
Parking Space Total
|
2 |
Building
|
Bathroom Total
|
4 |
|
Bedrooms Above Ground
|
3 |
|
Bedrooms Total
|
3 |
|
Basement Development
|
Finished |
|
Basement Type
|
N/a (finished) |
|
Cooling Type
|
Central Air Conditioning |
|
Exterior Finish
|
Brick |
|
Foundation Type
|
Concrete |
|
Heating Fuel
|
Natural Gas |
|
Heating Type
|
Forced Air |
|
Stories Total
|
2 |
|
Type
|
Row / Townhouse |
Parking
Land
|
Acreage
|
No |
|
Land Amenities
|
Park, Place Of Worship, Public Transit, Schools |
Rooms
| Level |
Type |
Length |
Width |
Dimensions |
|
Basement |
Cold Room |
|
|
Measurements not available |
|
Basement |
Family Room |
|
|
Measurements not available |
|
Basement |
Laundry Room |
|
|
Measurements not available |
|
Basement |
Bathroom |
|
|
Measurements not available |
|
Main Level |
Living Room |
4.3 m |
3.1 m |
4.3 m x 3.1 m |
|
Main Level |
Dining Room |
4.3 m |
3.1 m |
4.3 m x 3.1 m |
|
Main Level |
Kitchen |
4.29 m |
3.07 m |
4.29 m x 3.07 m |
|
Upper Level |
Primary Bedroom |
4.6 m |
3.3 m |
4.6 m x 3.3 m |
|
Upper Level |
Bedroom 2 |
3.56 m |
3.07 m |
3.56 m x 3.07 m |
|
Upper Level |
Bedroom 3 |
3.06 m |
3.06 m |
3.06 m x 3.06 m |
|
Upper Level |
Den |
1.9 m |
1.89 m |
1.9 m x 1.89 m |

