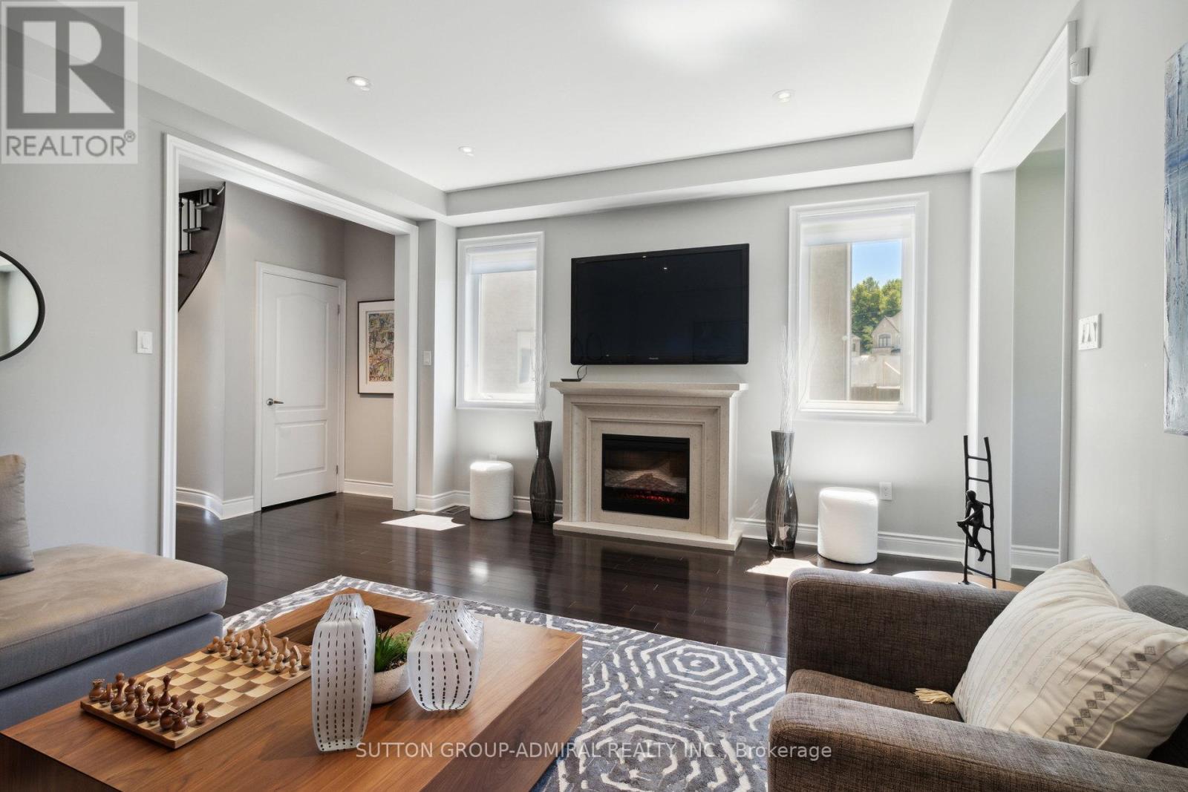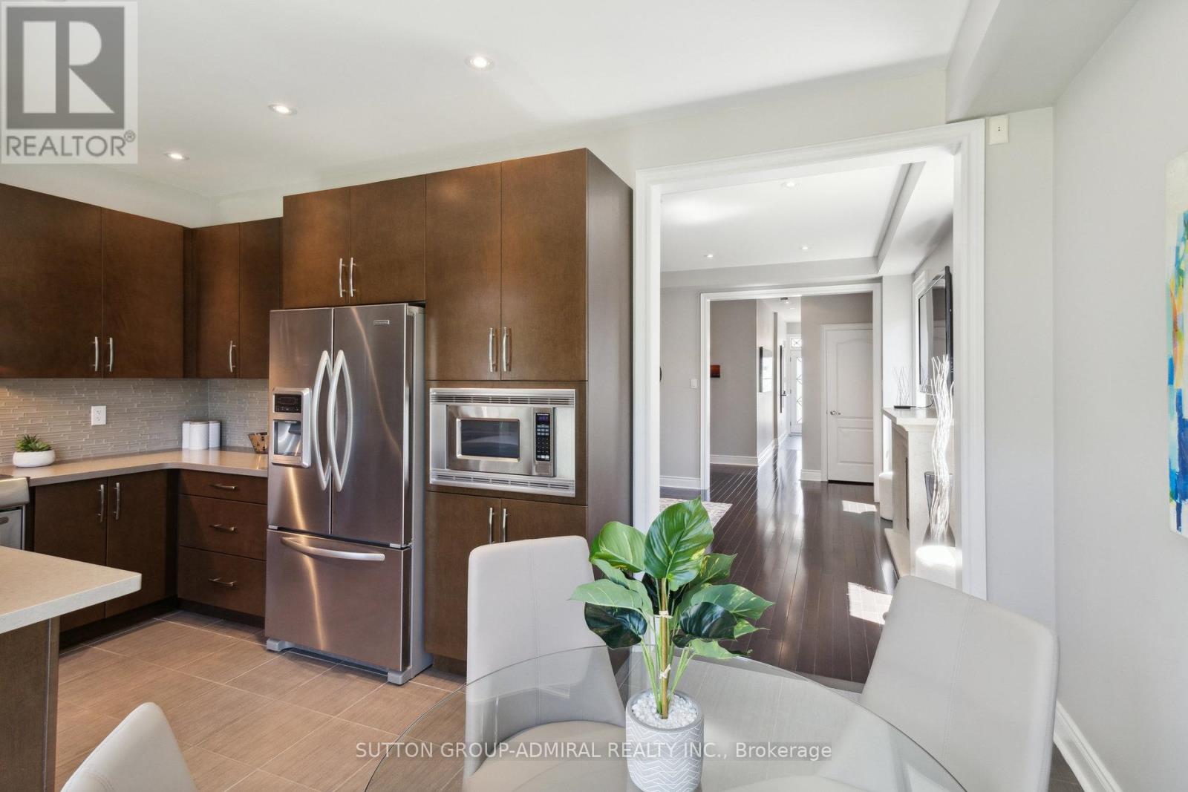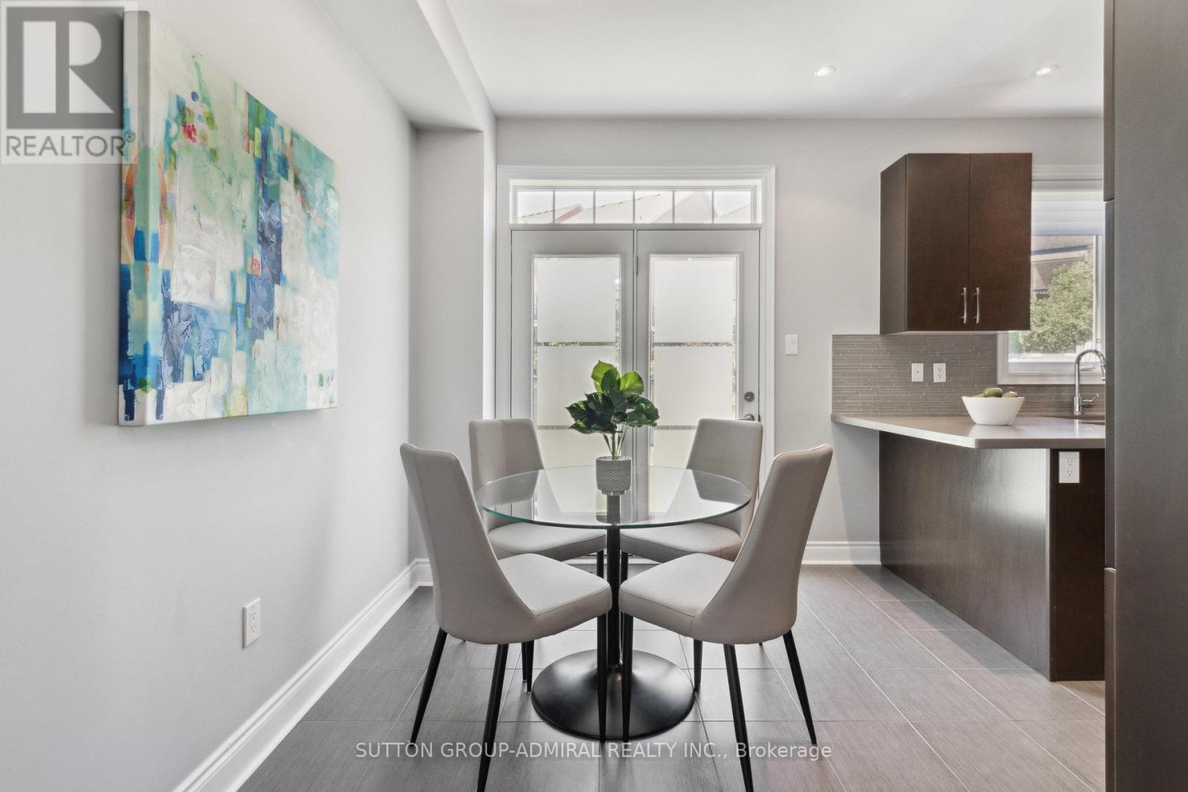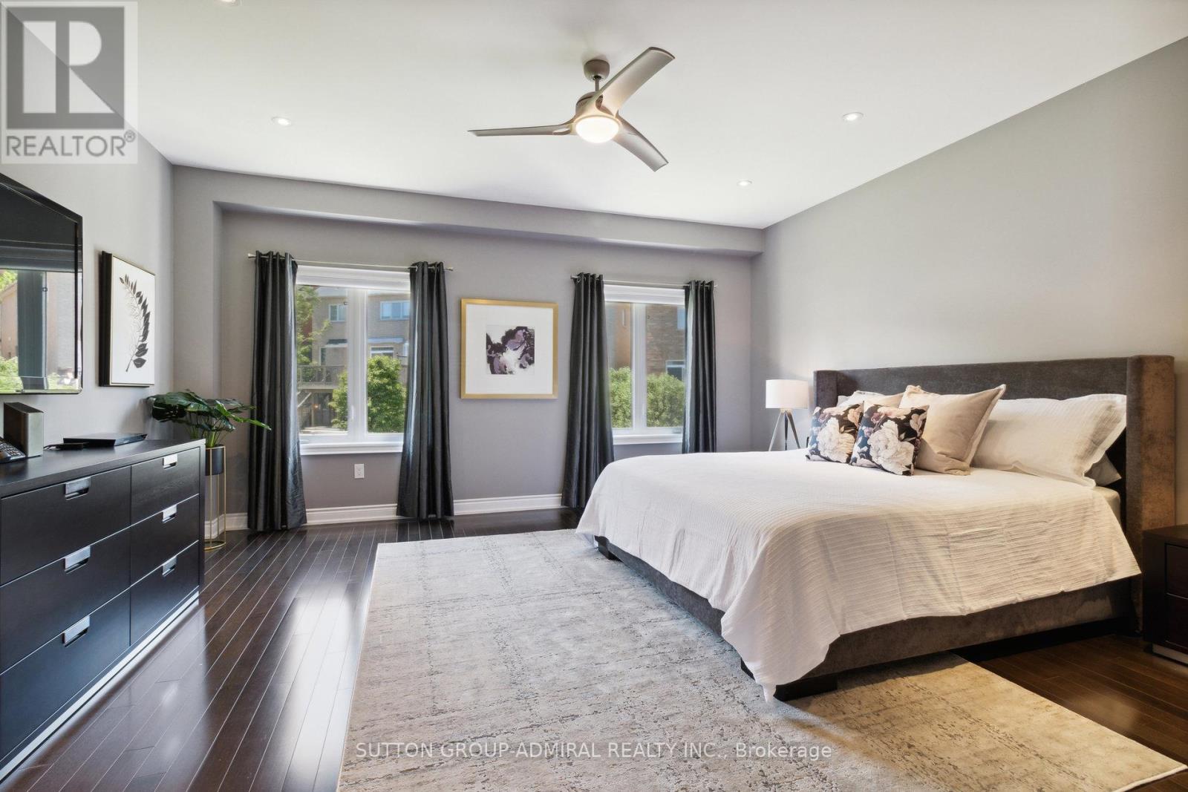4 Bedroom
5 Bathroom
Fireplace
Central Air Conditioning
Forced Air
$1,598,000
Trendy & Desirable Detached Home Situated On A Premium Pie Shaped Lot Featuring 2,570 Sq Ft In The Heart Of Thornhill Wood On A Quiet Crescent. Featuring A Sprawling West Facing Fully Fenced Yard With Plenty Of Room For A Pool, Play Area & Entertaining. Every Room Is Generously Laid Out Between 3 Levels With 2 Bdrms On Each Level. Third Level Is Perfect For Those Teenagers. Plenty Of Closet Space For Every Member! Fabulous Family Home Near Schools, Places Of Worship & Parks. Large Windows For Plenty Of Natural Light To Flood In. Bring Your Most Discerning Clients! Don't Miss Out! ** This is a linked property.** **** EXTRAS **** Upgrades Incld But Not Ltd To The Fllwng: Ktch Cabinets, Caesar Stone Cntrtop (Kitchn & Master Ensuite), Undermount Sinks, Powder Rm Cabinets & Hardware, Mstr Cabinetry w/drawers & Hardware. Brazilian White Oak Hrdwd ThruOut. Hunter Douglas (id:27910)
Property Details
|
MLS® Number
|
N8372718 |
|
Property Type
|
Single Family |
|
Community Name
|
Patterson |
|
Amenities Near By
|
Schools, Place Of Worship, Park |
|
Parking Space Total
|
4 |
Building
|
Bathroom Total
|
5 |
|
Bedrooms Above Ground
|
4 |
|
Bedrooms Total
|
4 |
|
Appliances
|
Garage Door Opener Remote(s), Dryer, Garage Door Opener, Hood Fan, Microwave, Refrigerator, Stove, Washer, Window Coverings |
|
Basement Development
|
Unfinished |
|
Basement Type
|
N/a (unfinished) |
|
Construction Style Attachment
|
Detached |
|
Cooling Type
|
Central Air Conditioning |
|
Exterior Finish
|
Stucco, Brick |
|
Fireplace Present
|
Yes |
|
Fireplace Total
|
1 |
|
Foundation Type
|
Unknown |
|
Heating Fuel
|
Natural Gas |
|
Heating Type
|
Forced Air |
|
Stories Total
|
3 |
|
Type
|
House |
|
Utility Water
|
Municipal Water |
Parking
Land
|
Acreage
|
No |
|
Land Amenities
|
Schools, Place Of Worship, Park |
|
Sewer
|
Sanitary Sewer |
|
Size Irregular
|
8.89 X 141.95 Ft ; 8.89 Ftx116.42 Ft X 59.12 Ft X 141.95 Ft |
|
Size Total Text
|
8.89 X 141.95 Ft ; 8.89 Ftx116.42 Ft X 59.12 Ft X 141.95 Ft|under 1/2 Acre |










































