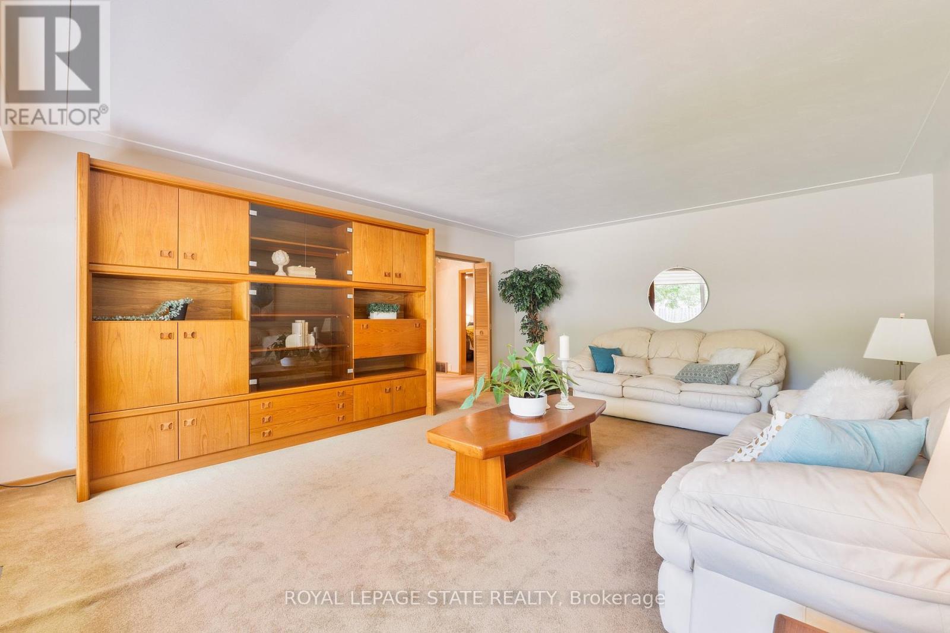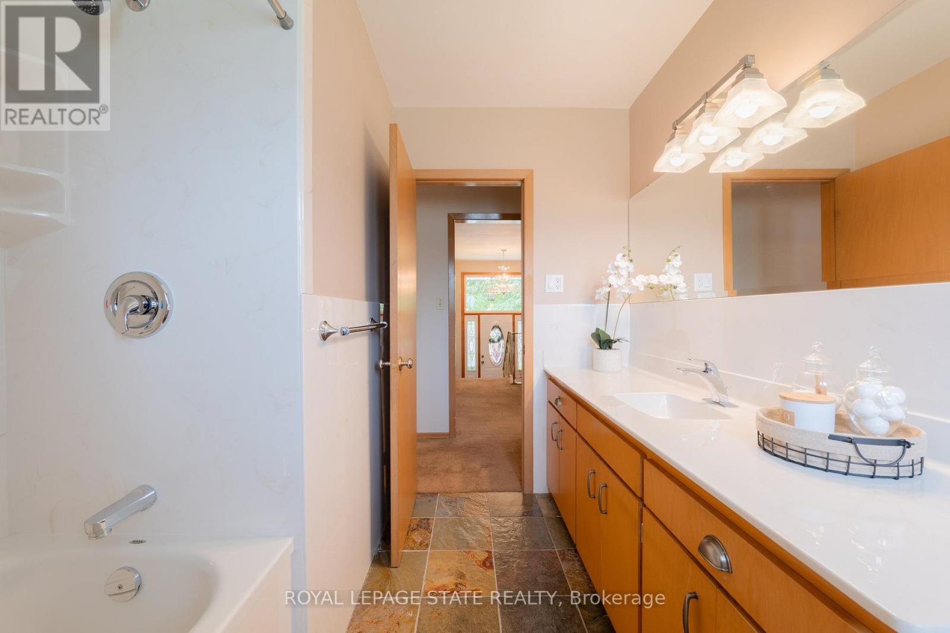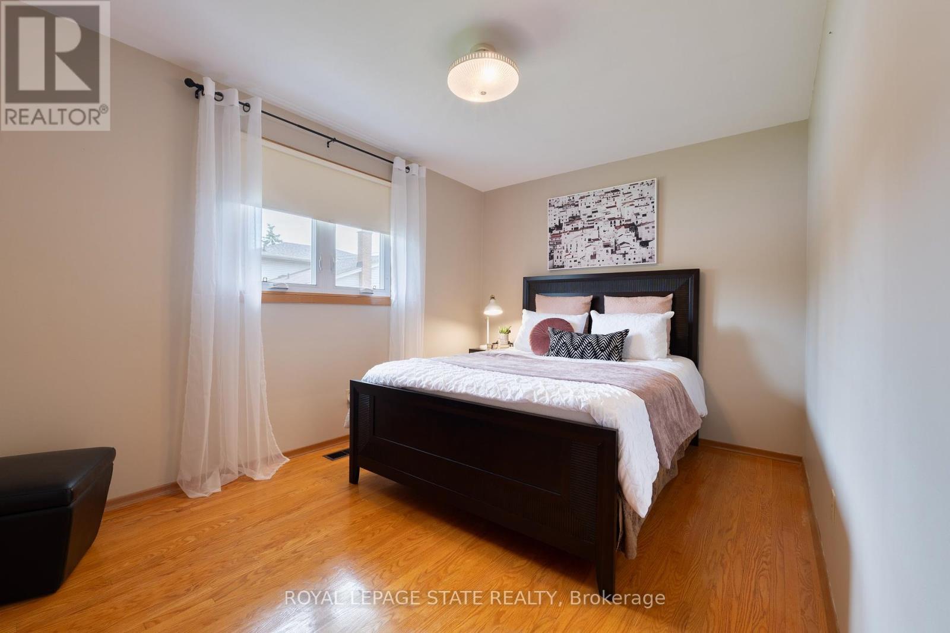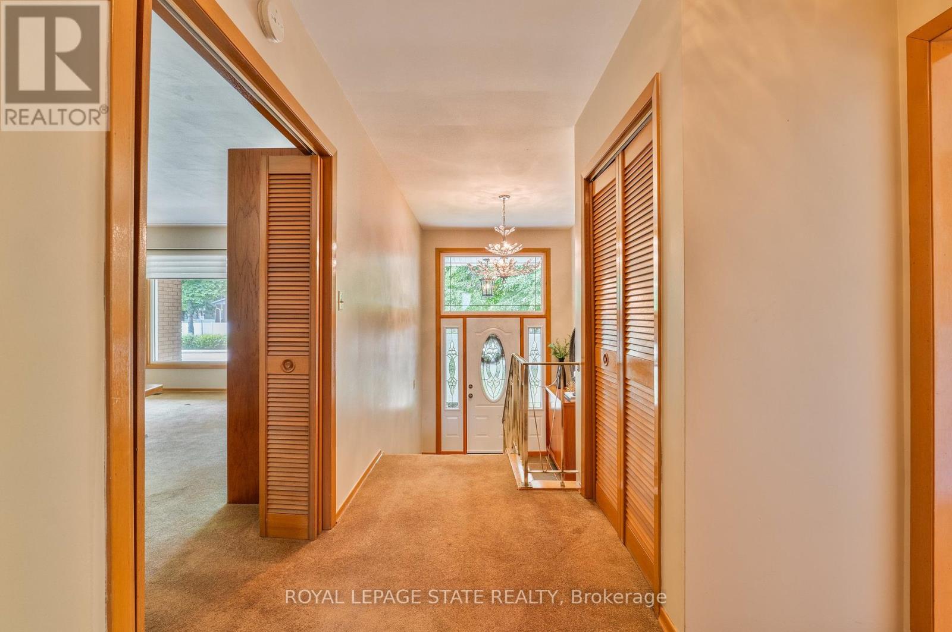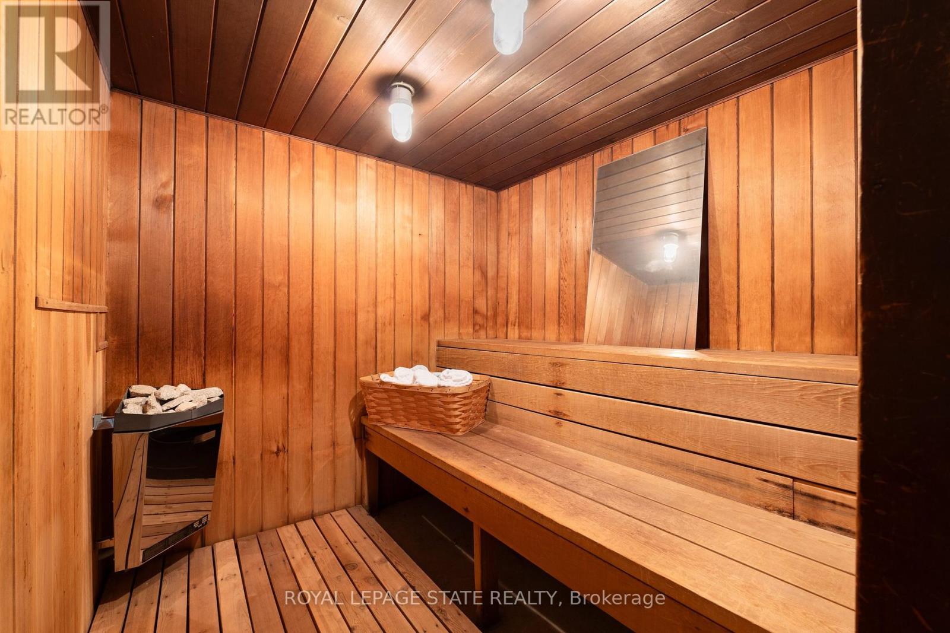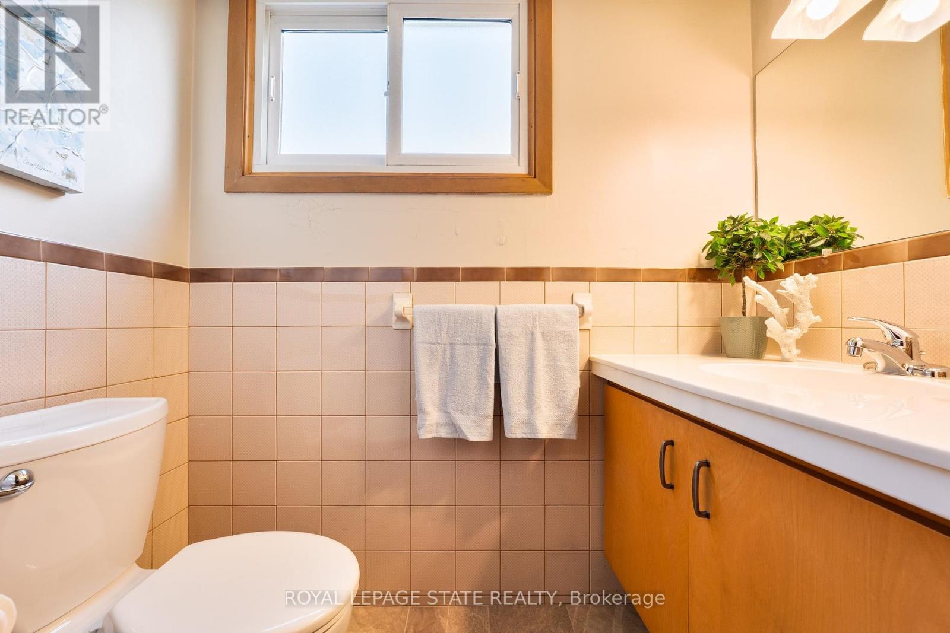4 Bedroom
2 Bathroom
Raised Bungalow
Fireplace
Central Air Conditioning
Forced Air
$949,800
TODAYS YOUR LUCKY DAY! THIS 3+1BR, 2BTH ALL BRICK RAISED RANCH INEXCEPTIONAL NEIGHBRHD WILL IMPRESS! COVERED FRNT PORCH W/DBLE DR OPENS TO A BRIGHT & INVITING FAMILY HOME WITH SEPARATE ENTRY & INLAW POTENTIAL. GRANITE COUNTERTOPS 2017 IN THIS METICULOUS VINTAGEKITCHEN (REFINISHED 2010) W/SLIDING PATIO DR (NEW 2023) ACCESSES SIDE YD W/CONCRETE PATIO & REAR SHED. LG VINYL WINDWS 2012, HRDWD/SLATE/VINYL/BROADLOOM FLRG T/OUT, SAUNA, DBLE CONCRETE DRVWY 2019 &MORE! RECENT IMPROVEMENTS INCL; ROOF 2017, FURNACE, AIR CONDITNER 2006, CULTURED MARBLE SHOWER 2010, HUNTER DOUGLAS BLINDS IN LIVING RM 2009! GORGEOUS YARD; REAR FENCE REFURNBISHED 2024; FRONT &BACK SPRINKLER SYSTEM & GRASS SERVICED BY WEEDMAN SEASONALLY.HANDYMANS DREAM GARAGE COMES COMPLETE WITH COVERED PIT FORANY PROJECT YOU DESIRE! NR SHOPG, TRANSIT, SCHLS, HWY ACCESS (MIN TO LINC/403/QEW/407&GO). (id:27910)
Property Details
|
MLS® Number
|
X8438474 |
|
Property Type
|
Single Family |
|
Community Name
|
Sherwood |
|
Amenities Near By
|
Hospital, Marina |
|
Features
|
Level Lot, Conservation/green Belt |
|
Parking Space Total
|
5 |
|
View Type
|
View |
Building
|
Bathroom Total
|
2 |
|
Bedrooms Above Ground
|
3 |
|
Bedrooms Below Ground
|
1 |
|
Bedrooms Total
|
4 |
|
Appliances
|
Dryer, Refrigerator, Stove, Washer |
|
Architectural Style
|
Raised Bungalow |
|
Basement Development
|
Finished |
|
Basement Type
|
Full (finished) |
|
Construction Style Attachment
|
Detached |
|
Cooling Type
|
Central Air Conditioning |
|
Exterior Finish
|
Brick |
|
Fireplace Present
|
Yes |
|
Fireplace Total
|
1 |
|
Foundation Type
|
Block |
|
Heating Fuel
|
Natural Gas |
|
Heating Type
|
Forced Air |
|
Stories Total
|
1 |
|
Type
|
House |
|
Utility Water
|
Municipal Water |
Parking
Land
|
Acreage
|
No |
|
Land Amenities
|
Hospital, Marina |
|
Sewer
|
Sanitary Sewer |
|
Size Irregular
|
57.72 X 100.93 Ft |
|
Size Total Text
|
57.72 X 100.93 Ft|under 1/2 Acre |
Rooms
| Level |
Type |
Length |
Width |
Dimensions |
|
Basement |
Laundry Room |
3.91 m |
3.33 m |
3.91 m x 3.33 m |
|
Basement |
Bathroom |
1.04 m |
3.66 m |
1.04 m x 3.66 m |
|
Basement |
Games Room |
7.37 m |
3.4 m |
7.37 m x 3.4 m |
|
Basement |
Family Room |
5.64 m |
4.95 m |
5.64 m x 4.95 m |
|
Basement |
Bedroom 4 |
3.76 m |
3.76 m |
3.76 m x 3.76 m |
|
Main Level |
Bedroom 2 |
3.96 m |
2.84 m |
3.96 m x 2.84 m |
|
Main Level |
Bedroom 3 |
3.66 m |
3.2 m |
3.66 m x 3.2 m |
|
Main Level |
Foyer |
4.57 m |
2.18 m |
4.57 m x 2.18 m |
|
Main Level |
Kitchen |
6.98 m |
3.3 m |
6.98 m x 3.3 m |
|
Main Level |
Great Room |
5.82 m |
4.67 m |
5.82 m x 4.67 m |
|
Main Level |
Primary Bedroom |
4.09 m |
3.94 m |
4.09 m x 3.94 m |
|
Main Level |
Bathroom |
2.87 m |
1.47 m |
2.87 m x 1.47 m |






