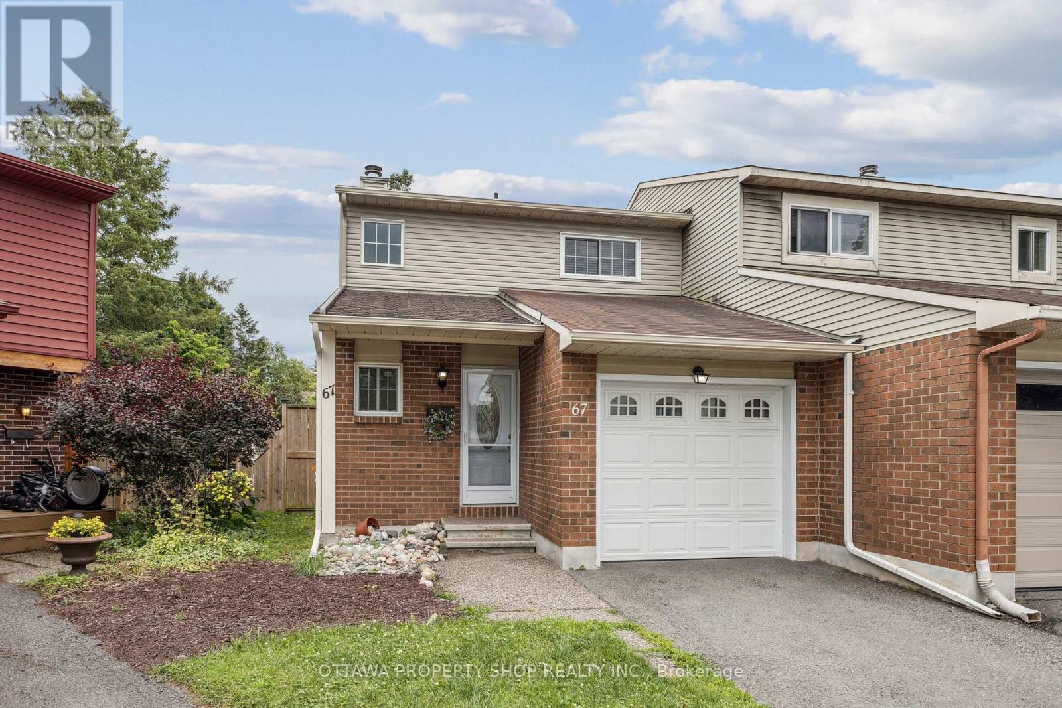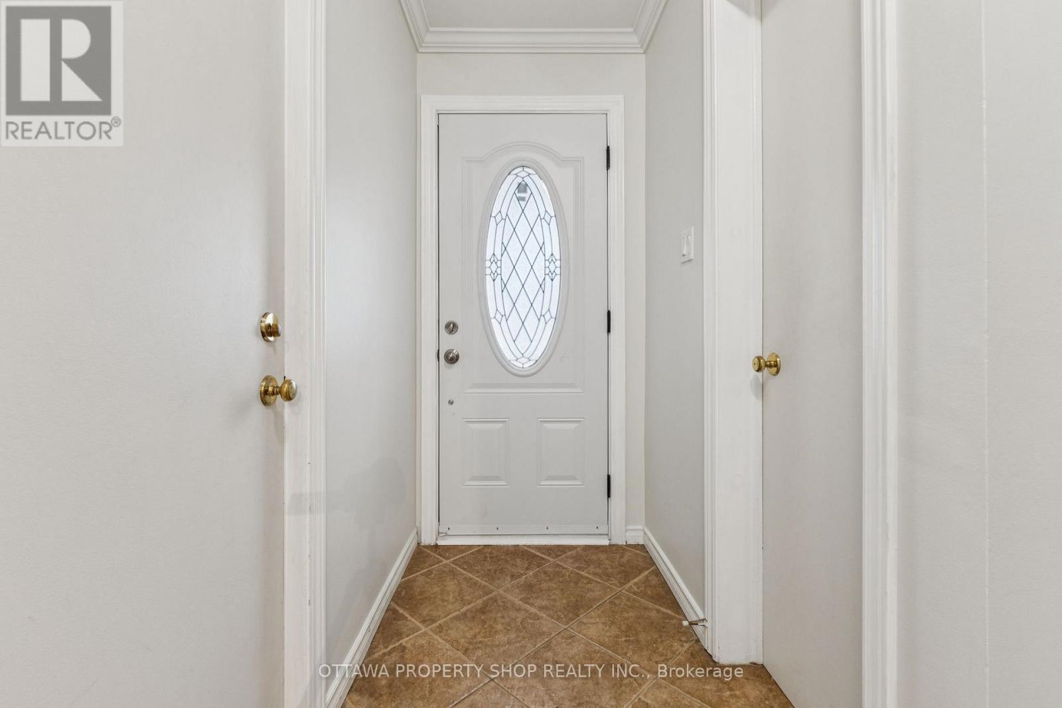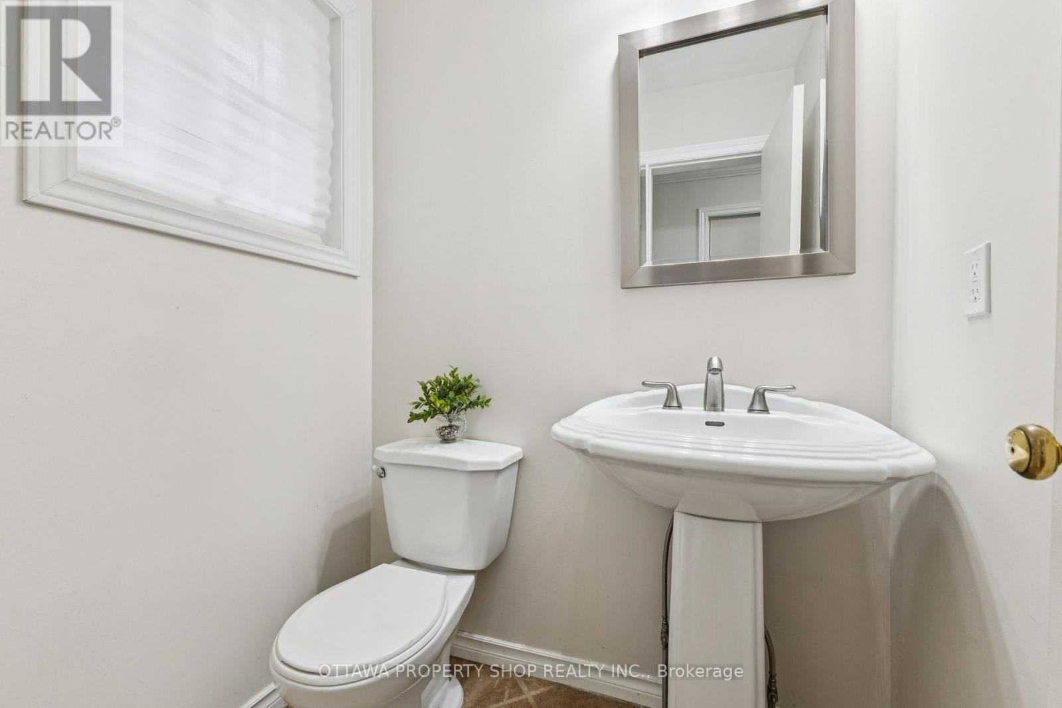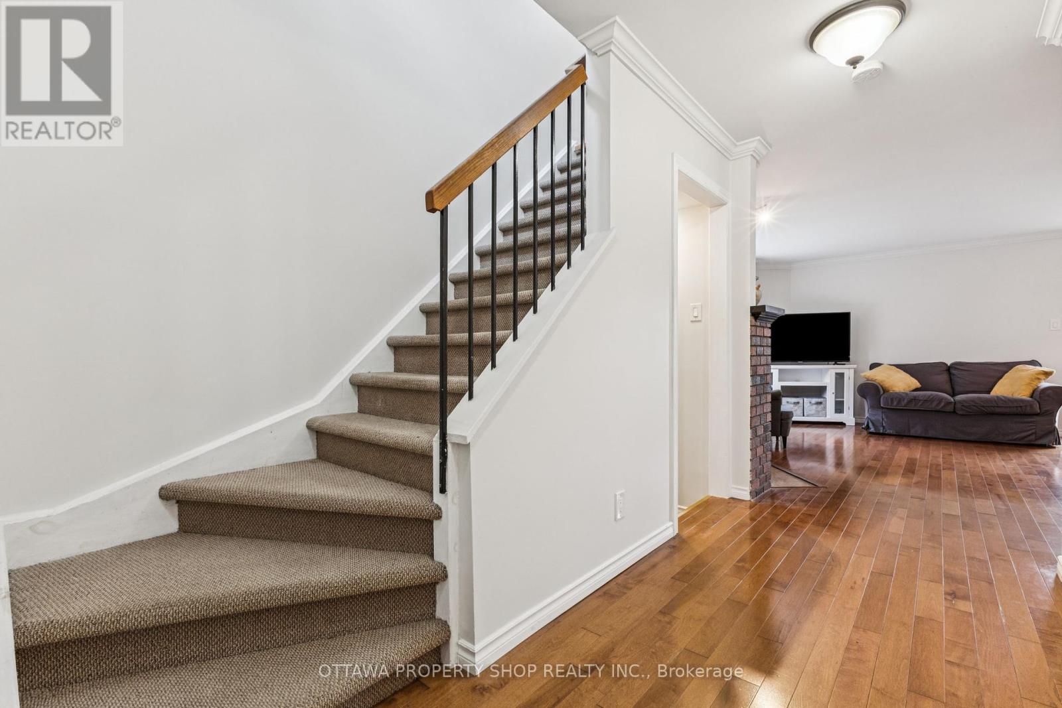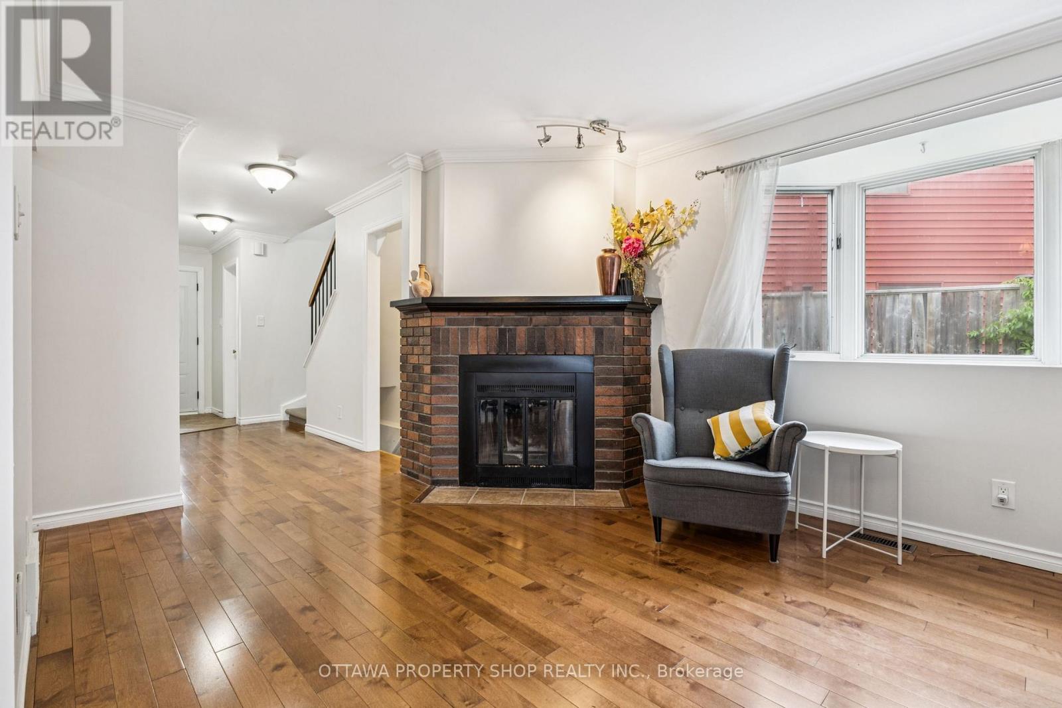67 Gentle Gate Crescent Ottawa, Ontario K1T 1Z9
3 Bedroom
3 Bathroom
1,100 - 1,500 ft2
Fireplace
Central Air Conditioning
Forced Air
$589,900
This charming 3-bed, 3-bath semi-detached home is perfectly located in a quiet, family-oriented neighbourhood with schools, parks, shopping & transit just minutes away! Step inside to a bright open-concept living & dining area. The spacious kitchen offers plenty of cabinetry and functionality. Upstairs features 3 generously sized bedrooms and a full 4-piece bath. The fully finished basement boasts a large family room and an additional full bathroom! Big, fully fenced pie-shaped backyard with a deck, a shed. With tons of walking paths! Features include an open-concept living/dining area with wood-burning fireplace, spacious kitchen, finished basement with full and tons of gardening space. (id:28469)
Property Details
| MLS® Number | X12278837 |
| Property Type | Single Family |
| Neigbourhood | Greenboro |
| Community Name | 3806 - Hunt Club Park/Greenboro |
| Equipment Type | Water Heater - Gas |
| Parking Space Total | 3 |
| Rental Equipment Type | Water Heater - Gas |
Building
| Bathroom Total | 3 |
| Bedrooms Above Ground | 3 |
| Bedrooms Total | 3 |
| Age | 31 To 50 Years |
| Appliances | Water Heater, Dishwasher, Dryer, Stove, Washer, Refrigerator |
| Basement Development | Finished |
| Basement Type | N/a (finished) |
| Construction Style Attachment | Semi-detached |
| Cooling Type | Central Air Conditioning |
| Exterior Finish | Brick, Vinyl Siding |
| Fireplace Present | Yes |
| Foundation Type | Concrete |
| Half Bath Total | 1 |
| Heating Fuel | Natural Gas |
| Heating Type | Forced Air |
| Stories Total | 2 |
| Size Interior | 1,100 - 1,500 Ft2 |
| Type | House |
| Utility Water | Municipal Water |
Parking
| Attached Garage | |
| Garage |
Land
| Acreage | No |
| Sewer | Sanitary Sewer |
| Size Depth | 92 Ft ,6 In |
| Size Frontage | 14 Ft ,6 In |
| Size Irregular | 14.5 X 92.5 Ft |
| Size Total Text | 14.5 X 92.5 Ft |
| Zoning Description | Residential |
Rooms
| Level | Type | Length | Width | Dimensions |
|---|---|---|---|---|
| Second Level | Primary Bedroom | 3.86 m | 3.12 m | 3.86 m x 3.12 m |
| Second Level | Bedroom 2 | 3.42 m | 2.51 m | 3.42 m x 2.51 m |
| Second Level | Bedroom 3 | 3.07 m | 2.97 m | 3.07 m x 2.97 m |
| Basement | Family Room | 5.03 m | 4.29 m | 5.03 m x 4.29 m |
| Main Level | Living Room | 4.49 m | 3.27 m | 4.49 m x 3.27 m |
| Main Level | Dining Room | 2.97 m | 2.56 m | 2.97 m x 2.56 m |
| Main Level | Kitchen | 3.42 m | 2.31 m | 3.42 m x 2.31 m |

