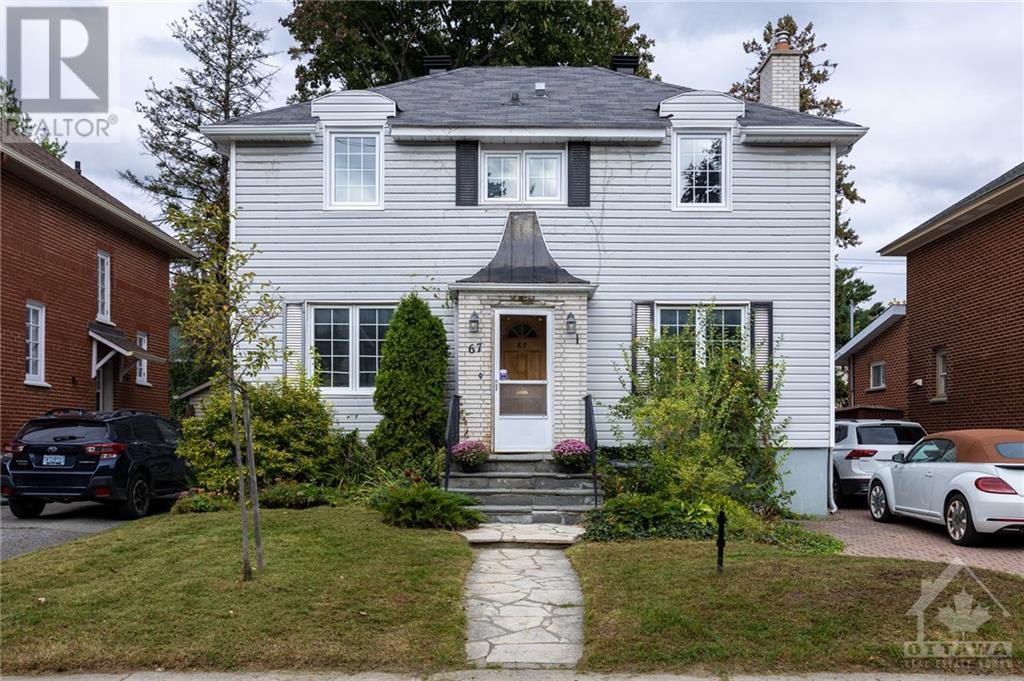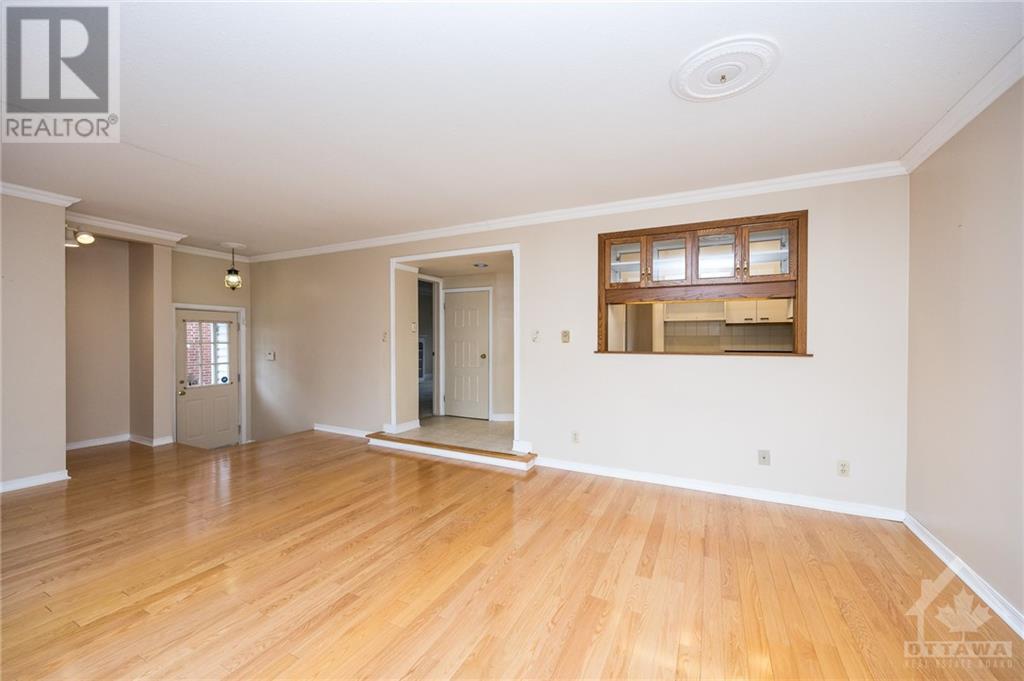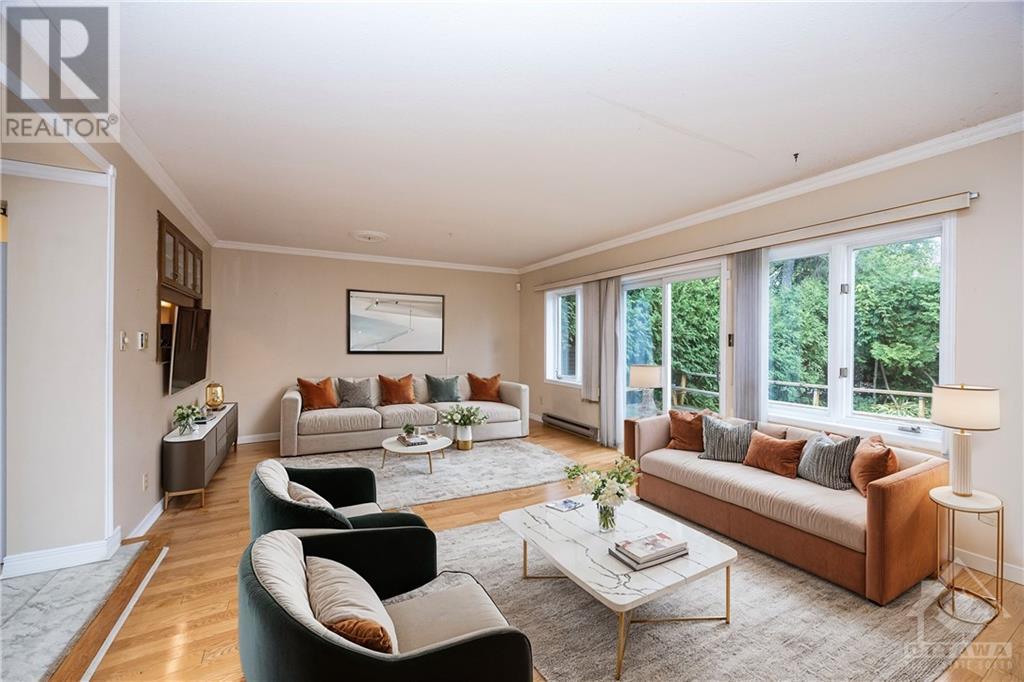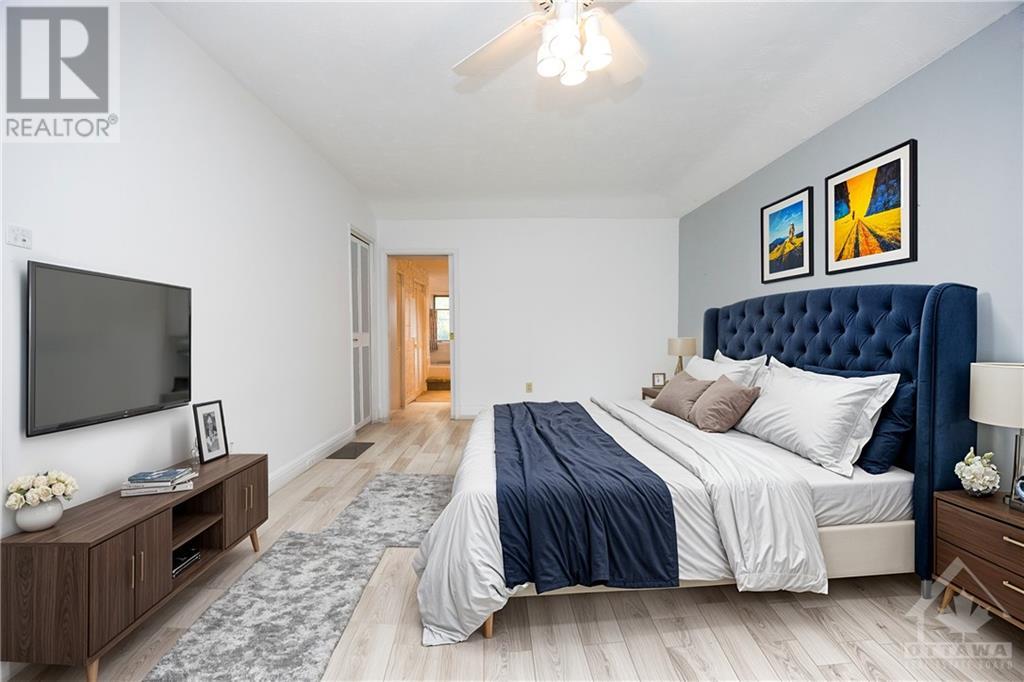3 Bedroom
3 Bathroom
Fireplace
Central Air Conditioning
Baseboard Heaters, Forced Air
$1,049,990
An amazing opportunity in the heart of the Civic Hospital neighbourhood, this home on Kenilworth is ready for a new story after being loved for over 50 years. With 3 large bedrooms, 2 full baths, & main floor powder room, this bright home includes a family room w/ a 2-story addition from the '80s, leading to a private deck & yard. Classic features like hardwood floors (under carpeting), high baseboards, and a cozy fireplace offer timeless charm, while the formal living and dining rooms are ideal for entertaining. A partially finished basement and attic offer further potential to tailor the space to your style. Located near Wellington Village & trendy Hintonburg, this home is steps from fantastic parks (Reid Park), recently modernized for families. With great schools, shops & the Civic Hospital nearby, this home is full of promise—just waiting for your finishing touches to truly make it shine. Some photos virtually staged. Make your own! 24-hour irrevocable. Pre list inspection on file (id:28469)
Property Details
|
MLS® Number
|
1413946 |
|
Property Type
|
Single Family |
|
Neigbourhood
|
Civic Hospital |
|
AmenitiesNearBy
|
Airport, Public Transit, Recreation Nearby |
|
Features
|
Automatic Garage Door Opener |
|
ParkingSpaceTotal
|
5 |
Building
|
BathroomTotal
|
3 |
|
BedroomsAboveGround
|
3 |
|
BedroomsTotal
|
3 |
|
Appliances
|
Dishwasher, Alarm System |
|
BasementDevelopment
|
Not Applicable |
|
BasementType
|
Crawl Space (not Applicable) |
|
ConstructedDate
|
1945 |
|
ConstructionMaterial
|
Concrete Block |
|
ConstructionStyleAttachment
|
Detached |
|
CoolingType
|
Central Air Conditioning |
|
ExteriorFinish
|
Siding, Other |
|
FireplacePresent
|
Yes |
|
FireplaceTotal
|
1 |
|
Fixture
|
Ceiling Fans |
|
FlooringType
|
Carpet Over Hardwood, Wall-to-wall Carpet, Other |
|
FoundationType
|
Poured Concrete, Stone |
|
HalfBathTotal
|
1 |
|
HeatingFuel
|
Electric, Natural Gas |
|
HeatingType
|
Baseboard Heaters, Forced Air |
|
StoriesTotal
|
2 |
|
Type
|
House |
|
UtilityWater
|
Municipal Water |
Parking
Land
|
Acreage
|
No |
|
LandAmenities
|
Airport, Public Transit, Recreation Nearby |
|
Sewer
|
Municipal Sewage System |
|
SizeDepth
|
98 Ft |
|
SizeFrontage
|
44 Ft |
|
SizeIrregular
|
44 Ft X 98 Ft |
|
SizeTotalText
|
44 Ft X 98 Ft |
|
ZoningDescription
|
Residential |
Rooms
| Level |
Type |
Length |
Width |
Dimensions |
|
Second Level |
4pc Bathroom |
|
|
5'9" x 6'4" |
|
Second Level |
Bedroom |
|
|
12'11" x 14'1" |
|
Second Level |
Bedroom |
|
|
10'4" x 15'8" |
|
Second Level |
Primary Bedroom |
|
|
11'1" x 21'1" |
|
Second Level |
5pc Ensuite Bath |
|
|
11'4" x 14'1" |
|
Basement |
Storage |
|
|
6'7" x 6'10" |
|
Basement |
Recreation Room |
|
|
28'2" x 21'1" |
|
Main Level |
Foyer |
|
|
4'11" x 2'7" |
|
Main Level |
Living Room |
|
|
11'1" x 20'4" |
|
Main Level |
Dining Room |
|
|
10'6" x 12'2" |
|
Main Level |
Kitchen |
|
|
10'6" x 8'6" |
|
Main Level |
1pc Bathroom |
|
|
2'8" x 5'1" |
|
Main Level |
Family Room |
|
|
24'7" x 14'1" |
|
Main Level |
Foyer |
|
|
3'6" x 4'2" |
|
Main Level |
Other |
|
|
3'11" x 6'6" |
































