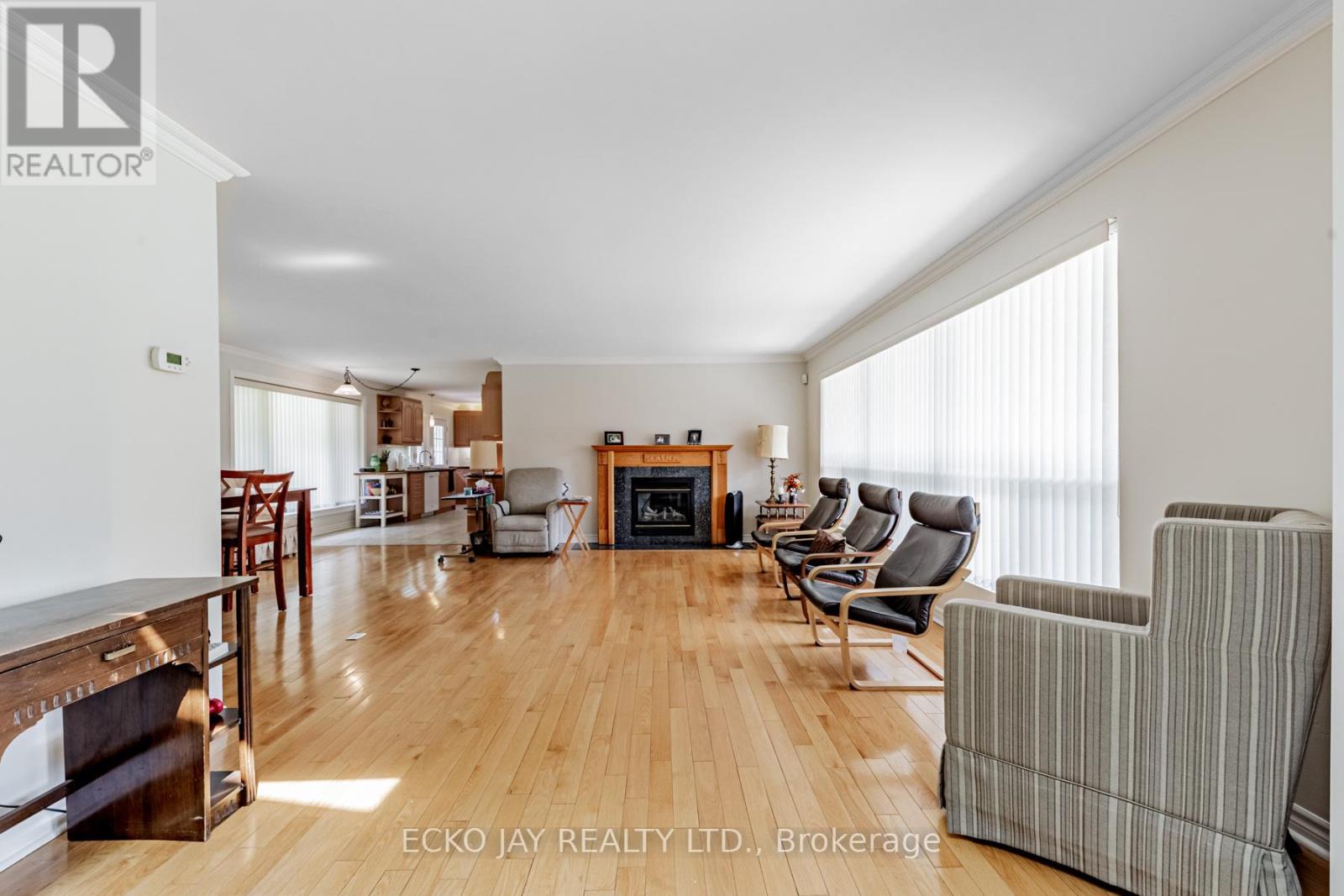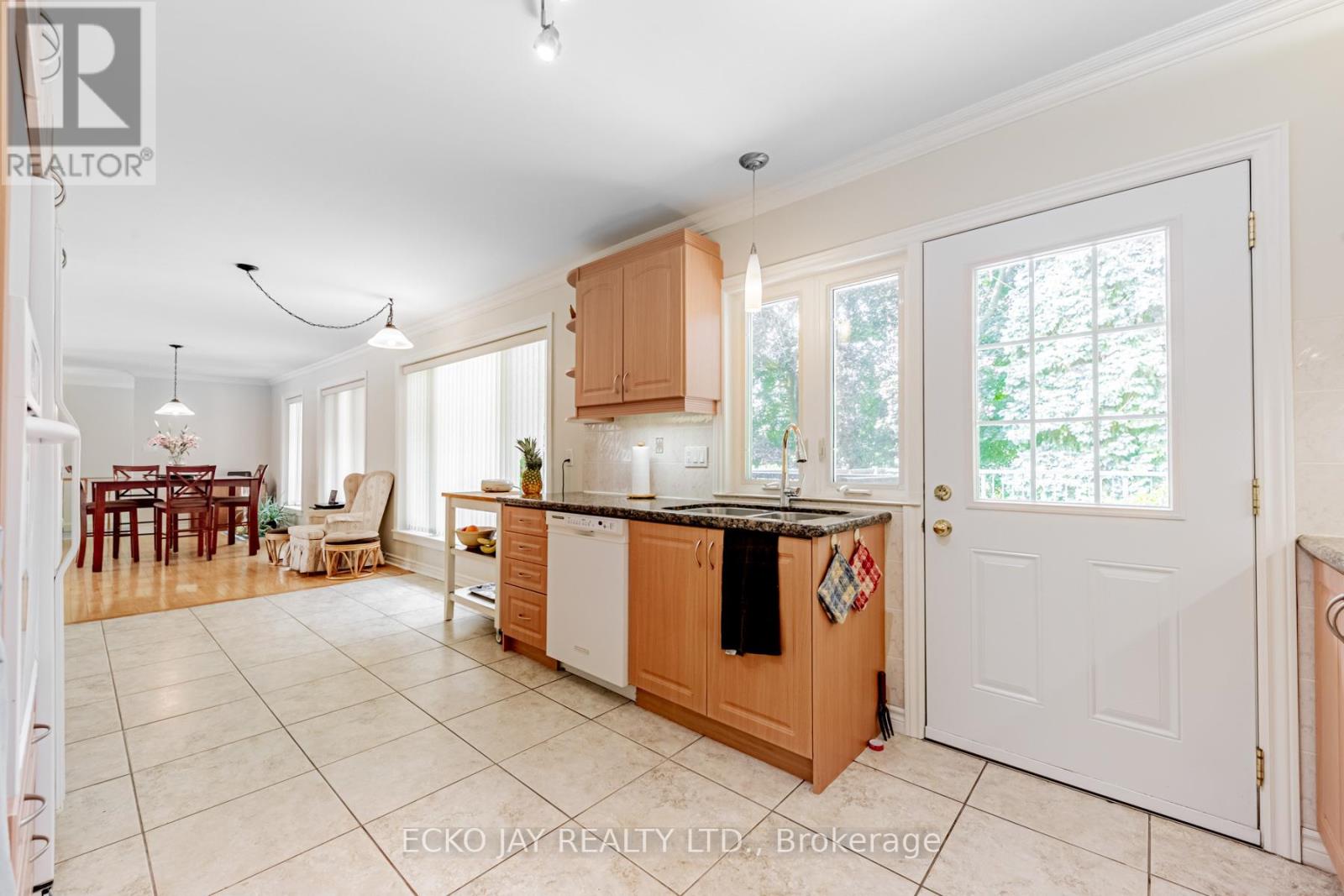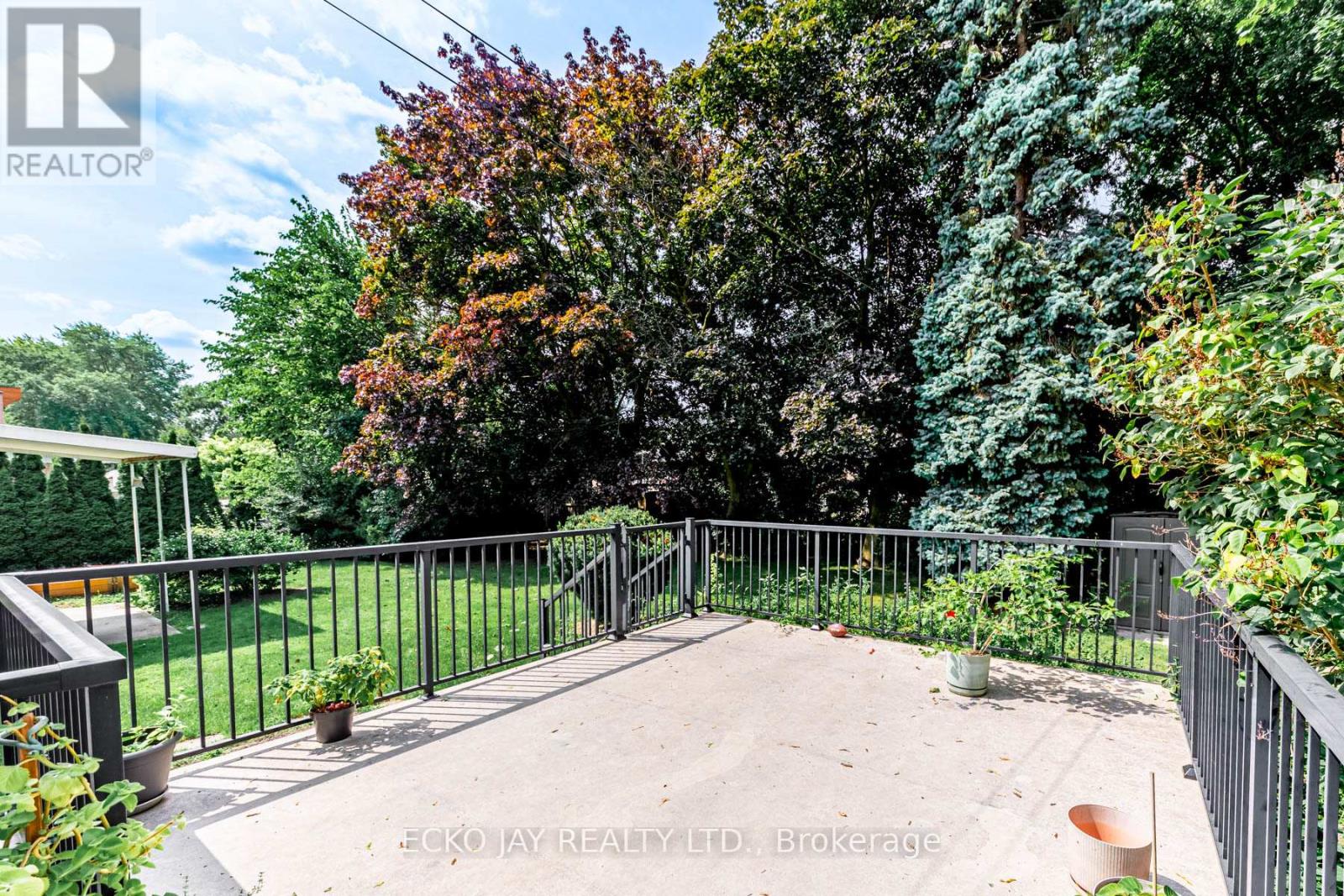4 Bedroom
4 Bathroom
Bungalow
Fireplace
Central Air Conditioning
Forced Air
$2,388,800
This sun-drenched, beautifully renovated, open-concept ranch-style bungalow offers a spacious 3,341 sq. ft. of total living space on a premium 86' x 122' park-like lot, just steps away from the prestigious Donalda Golf and Country Club. Nestled in a serene, country-like setting, its an ideal choice for families or those seeking a perfect alternative to condo living. Whether you wish to enjoy it as it is or build your dream home, this property is situated in a highly desirable neighborhood. It features wheelchair accessibility and is close to top-tier schools like Bayview Glen private school and Three Valleys School, which offers a gifted program. Nearby, you will find tennis courts, nature trails, ravines, parks, and convenient TTC access. The location also boasts proximity to shopping, fine dining, a walkway to Don Mills Road, LA Fitness, and offers easy access to highways, with downtown just minutes away. **** EXTRAS **** Extras: Kitchen Aid: fridge, built-in oven, 5-range gas stove, built-in dishwasher. Auto clean exhaust fan (hood), Kenmore washer, Whirpool front-load dryer (2022), Central air conditioner, Central vac, hi-efficiency furnace (2024). (id:27910)
Property Details
|
MLS® Number
|
C9307165 |
|
Property Type
|
Single Family |
|
Community Name
|
Parkwoods-Donalda |
|
ParkingSpaceTotal
|
6 |
|
Structure
|
Deck |
Building
|
BathroomTotal
|
4 |
|
BedroomsAboveGround
|
2 |
|
BedroomsBelowGround
|
2 |
|
BedroomsTotal
|
4 |
|
Appliances
|
Central Vacuum |
|
ArchitecturalStyle
|
Bungalow |
|
BasementDevelopment
|
Finished |
|
BasementFeatures
|
Walk Out |
|
BasementType
|
N/a (finished) |
|
ConstructionStyleAttachment
|
Detached |
|
CoolingType
|
Central Air Conditioning |
|
ExteriorFinish
|
Brick |
|
FireProtection
|
Smoke Detectors |
|
FireplacePresent
|
Yes |
|
FlooringType
|
Hardwood, Laminate, Carpeted |
|
FoundationType
|
Block |
|
HalfBathTotal
|
1 |
|
HeatingFuel
|
Natural Gas |
|
HeatingType
|
Forced Air |
|
StoriesTotal
|
1 |
|
Type
|
House |
|
UtilityWater
|
Municipal Water |
Parking
Land
|
Acreage
|
No |
|
Sewer
|
Sanitary Sewer |
|
SizeDepth
|
122 Ft |
|
SizeFrontage
|
86 Ft |
|
SizeIrregular
|
86 X 122 Ft |
|
SizeTotalText
|
86 X 122 Ft |
Rooms
| Level |
Type |
Length |
Width |
Dimensions |
|
Lower Level |
Kitchen |
4.21 m |
2.83 m |
4.21 m x 2.83 m |
|
Lower Level |
Other |
3.02 m |
3.02 m |
3.02 m x 3.02 m |
|
Lower Level |
Recreational, Games Room |
5.94 m |
3.93 m |
5.94 m x 3.93 m |
|
Lower Level |
Bedroom 2 |
4.39 m |
3.9 m |
4.39 m x 3.9 m |
|
Lower Level |
Bedroom 3 |
4.97 m |
3.84 m |
4.97 m x 3.84 m |
|
Lower Level |
Office |
4.18 m |
3.9 m |
4.18 m x 3.9 m |
|
Main Level |
Foyer |
4.54 m |
2.65 m |
4.54 m x 2.65 m |
|
Main Level |
Living Room |
5.97 m |
3.68 m |
5.97 m x 3.68 m |
|
Main Level |
Dining Room |
5.97 m |
3.05 m |
5.97 m x 3.05 m |
|
Main Level |
Kitchen |
6.46 m |
3.05 m |
6.46 m x 3.05 m |
|
Main Level |
Primary Bedroom |
4.08 m |
3.93 m |
4.08 m x 3.93 m |
|
Main Level |
Bedroom |
4.18 m |
3.54 m |
4.18 m x 3.54 m |



























