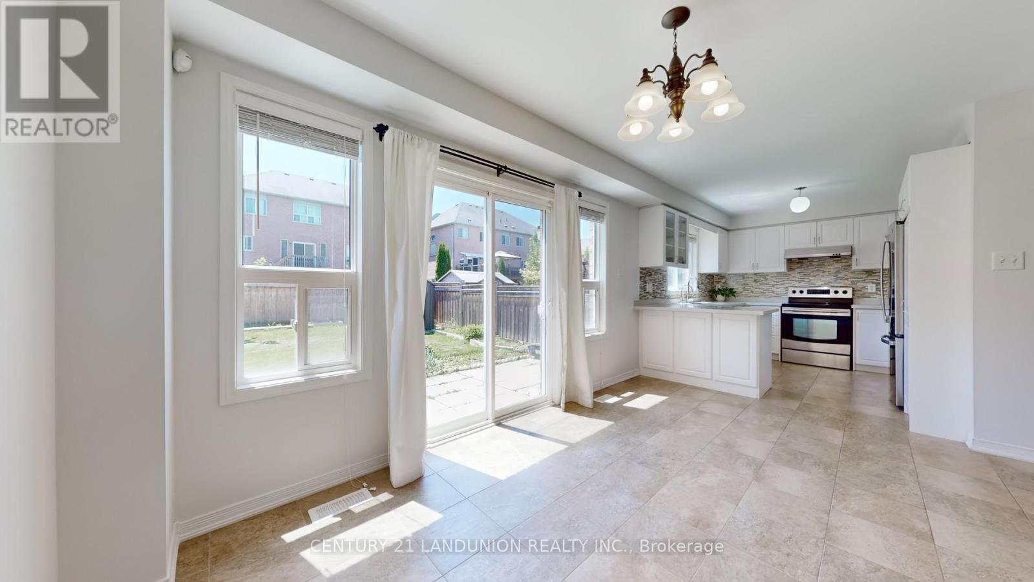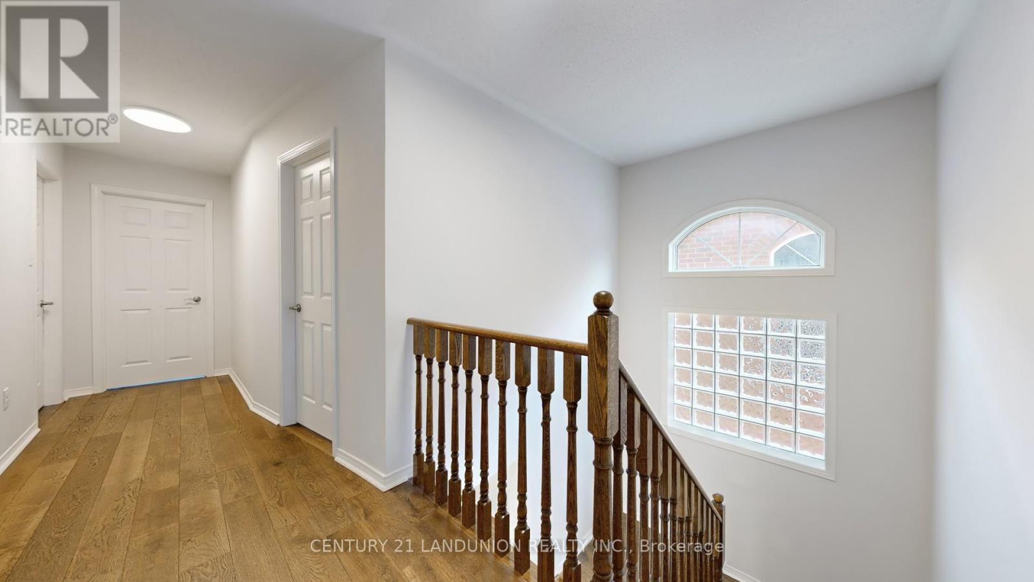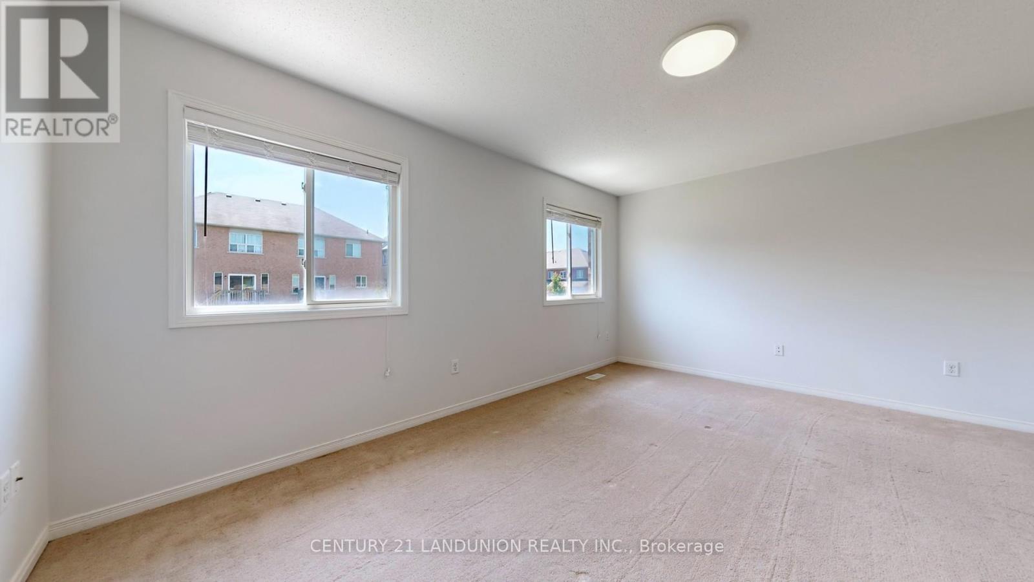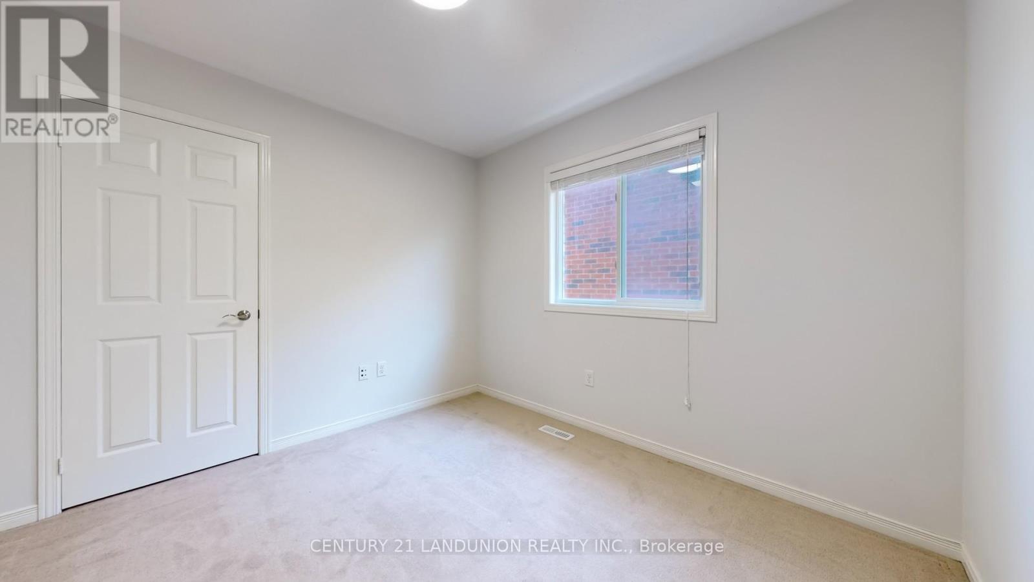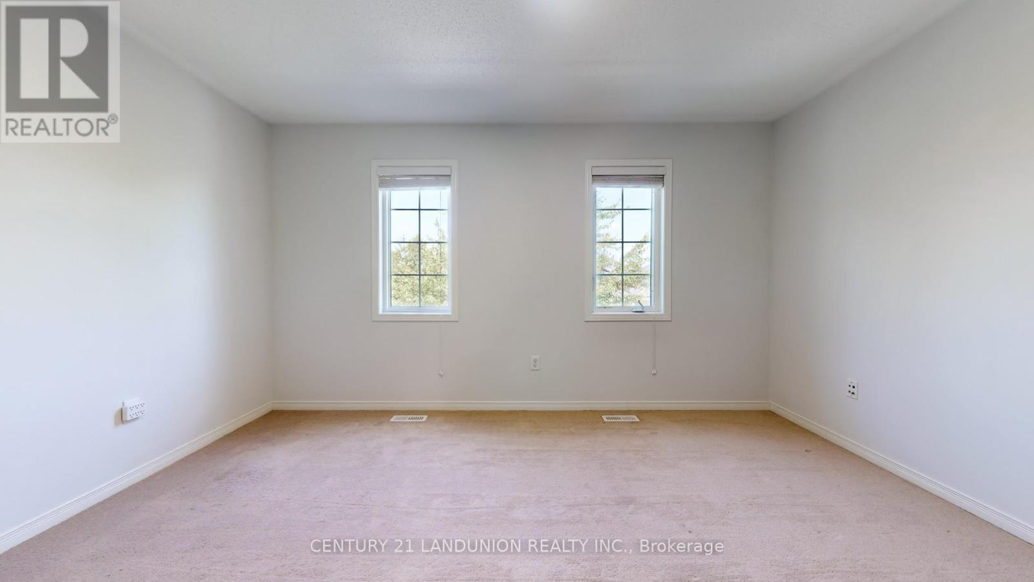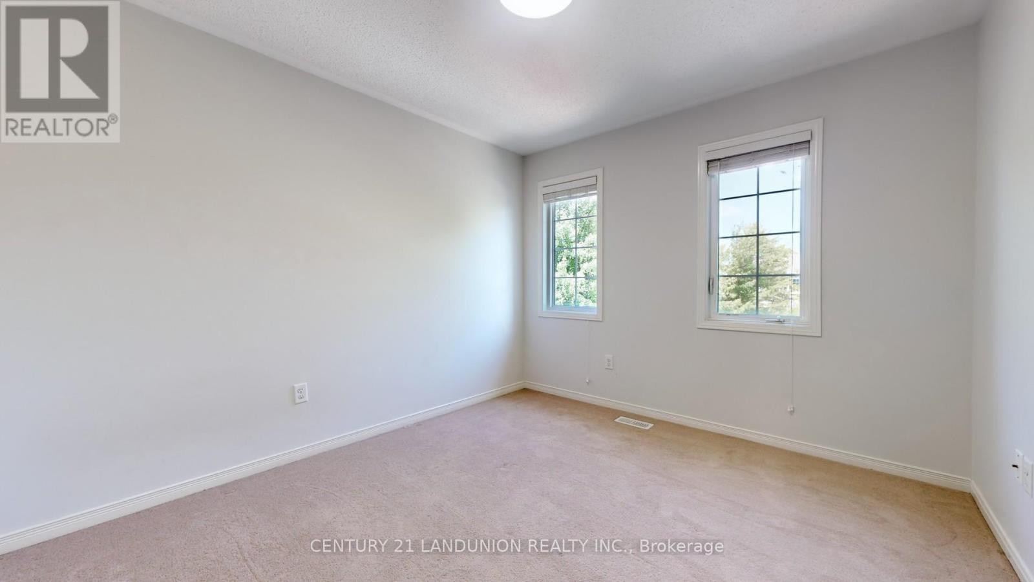4 Bedroom
3 Bathroom
Central Air Conditioning
Forced Air
$1,198,000
Charming family home offer bright and spacious 4 bedroom In High Demand Location In Aurora. 1889Sf. Hardwood Main Floor, Kitchen W Quartz Countertop, Backsplash & Extended, Oak Staircase, Eat-In Kit & W/O To Beautifully Landscaped Backyard Perfect For Entertaining And BBQ. Mins Walk To Park, Great Schools, Splash Pad. Mins To 404 & The Go, Transportation, Shopping & Amenities At Doorstep. **** EXTRAS **** Stainless Steel Fridge, Stove, Range Hood, Washer & Dryer. All Existing Electric Light Fixtures and Window Coverings. One Garage Remoter. (id:27910)
Property Details
|
MLS® Number
|
N8437558 |
|
Property Type
|
Single Family |
|
Community Name
|
Bayview Northeast |
|
Parking Space Total
|
3 |
Building
|
Bathroom Total
|
3 |
|
Bedrooms Above Ground
|
4 |
|
Bedrooms Total
|
4 |
|
Basement Development
|
Unfinished |
|
Basement Type
|
N/a (unfinished) |
|
Construction Style Attachment
|
Semi-detached |
|
Cooling Type
|
Central Air Conditioning |
|
Exterior Finish
|
Brick |
|
Foundation Type
|
Unknown |
|
Heating Fuel
|
Natural Gas |
|
Heating Type
|
Forced Air |
|
Stories Total
|
2 |
|
Type
|
House |
|
Utility Water
|
Municipal Water |
Parking
Land
|
Acreage
|
No |
|
Sewer
|
Sanitary Sewer |
|
Size Irregular
|
30.02 X 106.63 Ft |
|
Size Total Text
|
30.02 X 106.63 Ft |
Rooms
| Level |
Type |
Length |
Width |
Dimensions |
|
Second Level |
Primary Bedroom |
4.94 m |
3.72 m |
4.94 m x 3.72 m |
|
Second Level |
Bedroom 2 |
3.48 m |
3.11 m |
3.48 m x 3.11 m |
|
Second Level |
Bedroom 3 |
4.27 m |
3.05 m |
4.27 m x 3.05 m |
|
Second Level |
Bedroom 4 |
4.06 m |
3 m |
4.06 m x 3 m |
|
Main Level |
Dining Room |
4.45 m |
2.93 m |
4.45 m x 2.93 m |
|
Main Level |
Family Room |
4.57 m |
4.27 m |
4.57 m x 4.27 m |
|
Main Level |
Kitchen |
3.05 m |
2.99 m |
3.05 m x 2.99 m |
|
Main Level |
Eating Area |
4.45 m |
2.93 m |
4.45 m x 2.93 m |









