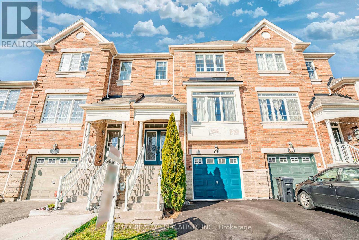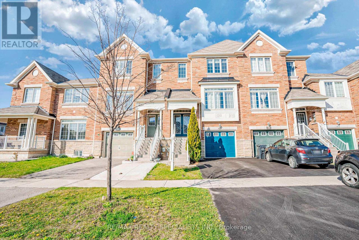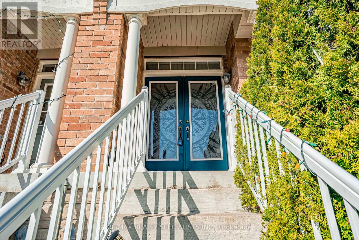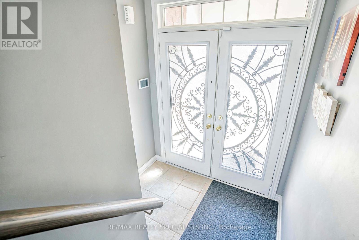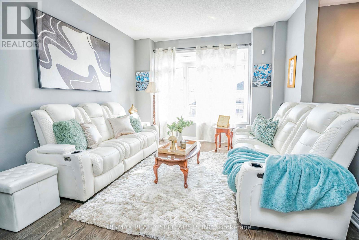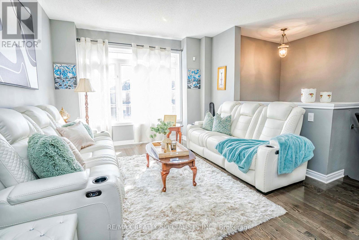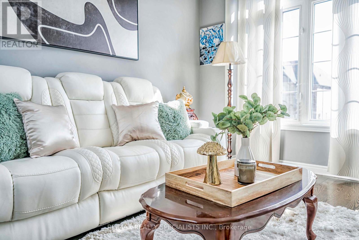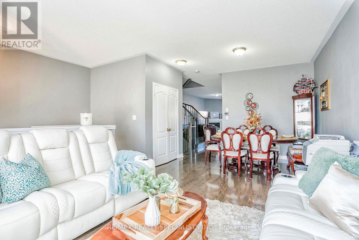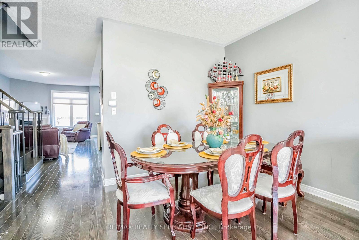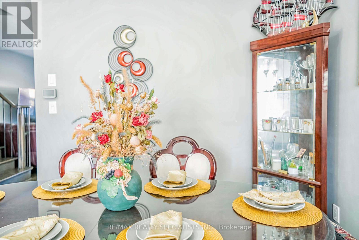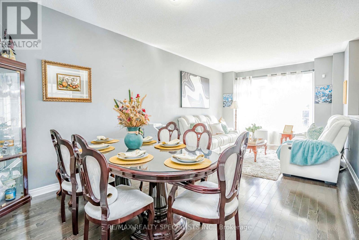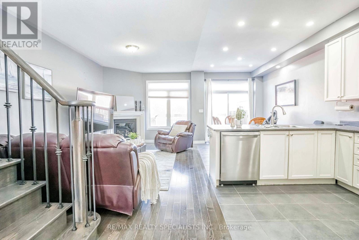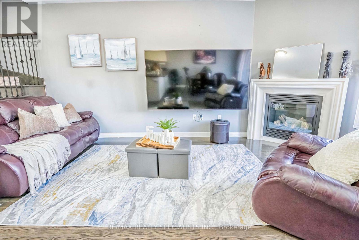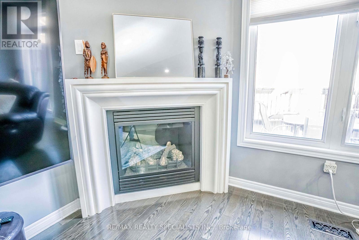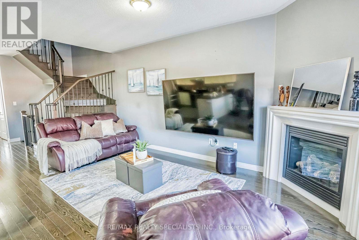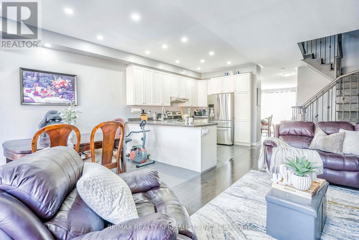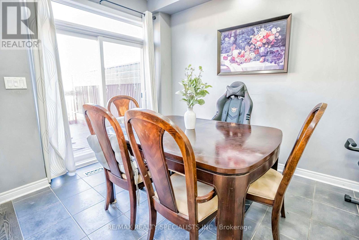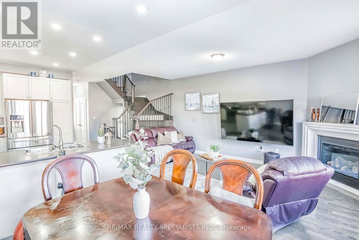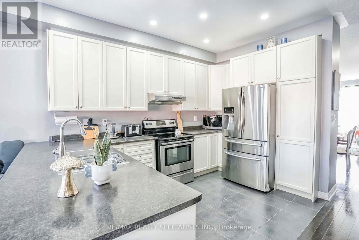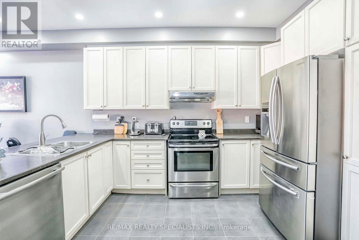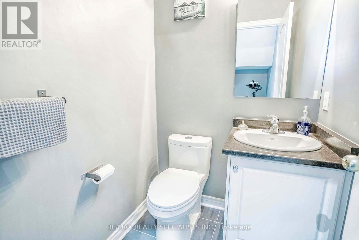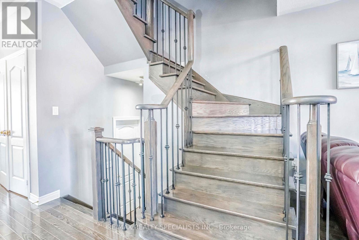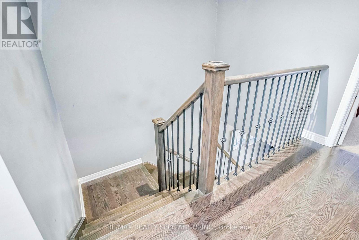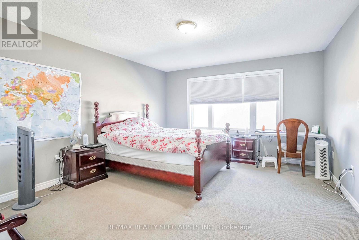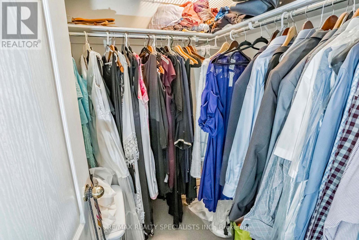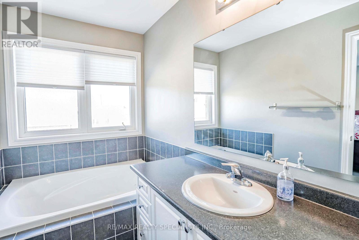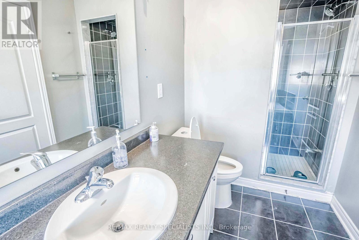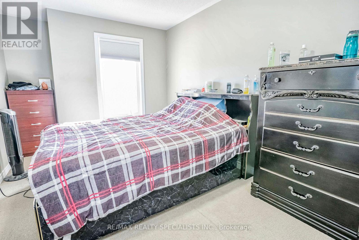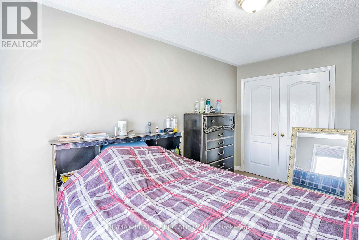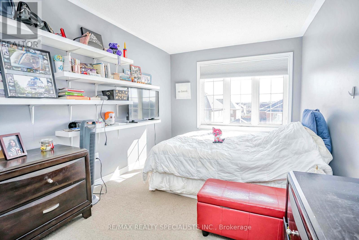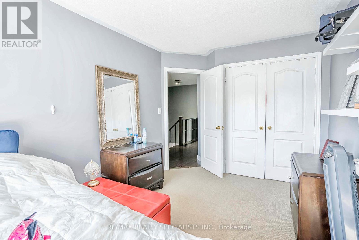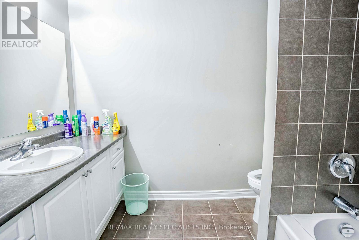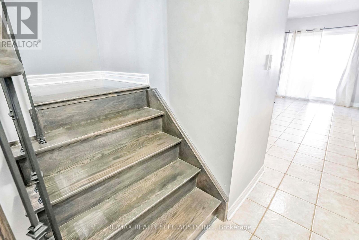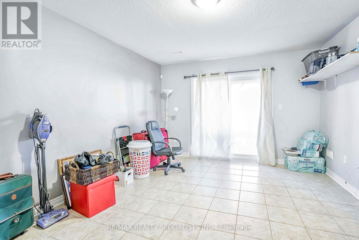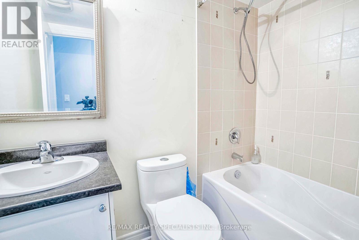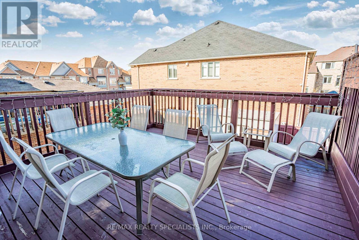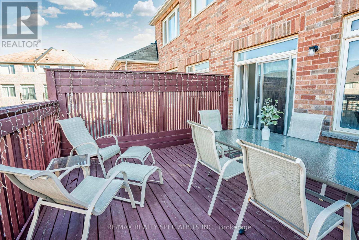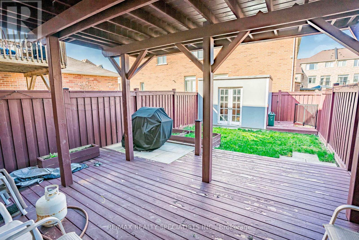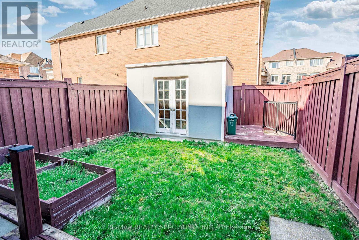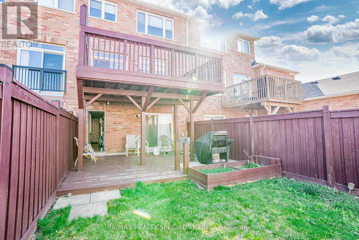67 Lorenzo Circ Brampton, Ontario L6R 3N4
4 Bedroom
4 Bathroom
Fireplace
Central Air Conditioning
Forced Air
$1,049,900
The Wisteria Regal Cres Built 2390 Sq Ft Home Presented by Builder.It Offers Main Floor Great Size Living Room,Dining Room,Family room,Modern Eat -In Kitchen Over Looking Yard.Second Floor Offer Master Bedroom With Walk-In Closet,Closet and 5Pc Ensuite,Spacious Two Other Bedrooms.Bsmt Has walk-In to Garage and Large Deck.It Is Located Conveniently to HWY #410, Shopping, Schools, Park,& Much More,Great Location. **** EXTRAS **** Shed in Yard,Hardwood w/Laid,Updated Pickets,Stove,Washer,Dryer,Built-In Dishwasher,All Elf's,C.A.C,Ruff in CVC,Deck in Yard,Walk- in to Basement Level to Garage and Walk-out to Yard. (id:27910)
Open House
This property has open houses!
May
11
Saturday
Starts at:
2:00 pm
Ends at:4:00 pm
Property Details
| MLS® Number | W8273740 |
| Property Type | Single Family |
| Community Name | Sandringham-Wellington |
| Parking Space Total | 2 |
Building
| Bathroom Total | 4 |
| Bedrooms Above Ground | 3 |
| Bedrooms Below Ground | 1 |
| Bedrooms Total | 4 |
| Basement Development | Finished |
| Basement Features | Separate Entrance, Walk Out |
| Basement Type | N/a (finished) |
| Construction Style Attachment | Attached |
| Cooling Type | Central Air Conditioning |
| Exterior Finish | Brick, Stone |
| Fireplace Present | Yes |
| Heating Fuel | Natural Gas |
| Heating Type | Forced Air |
| Stories Total | 2 |
| Type | Row / Townhouse |
Parking
| Garage |
Land
| Acreage | No |
| Size Irregular | 20.04 X 108.39 Ft |
| Size Total Text | 20.04 X 108.39 Ft |
Rooms
| Level | Type | Length | Width | Dimensions |
|---|---|---|---|---|
| Second Level | Primary Bedroom | 4.8 m | 3.96 m | 4.8 m x 3.96 m |
| Second Level | Bedroom 2 | 3.99 m | 2.88 m | 3.99 m x 2.88 m |
| Second Level | Bedroom 3 | 4.5 m | 2.88 m | 4.5 m x 2.88 m |
| Basement | Recreational, Games Room | 4.81 m | 3.65 m | 4.81 m x 3.65 m |
| Basement | Laundry Room | 1.4 m | 1.1 m | 1.4 m x 1.1 m |
| Basement | Other | 1.9 m | 1.6 m | 1.9 m x 1.6 m |
| Main Level | Living Room | 3.78 m | 3.65 m | 3.78 m x 3.65 m |
| Main Level | Dining Room | 3.78 m | 3.05 m | 3.78 m x 3.05 m |
| Main Level | Family Room | 5.5 m | 3.3 m | 5.5 m x 3.3 m |
| Main Level | Eating Area | 3.35 m | 2.75 m | 3.35 m x 2.75 m |
| Main Level | Eating Area | 3.35 m | 2.75 m | 3.35 m x 2.75 m |

