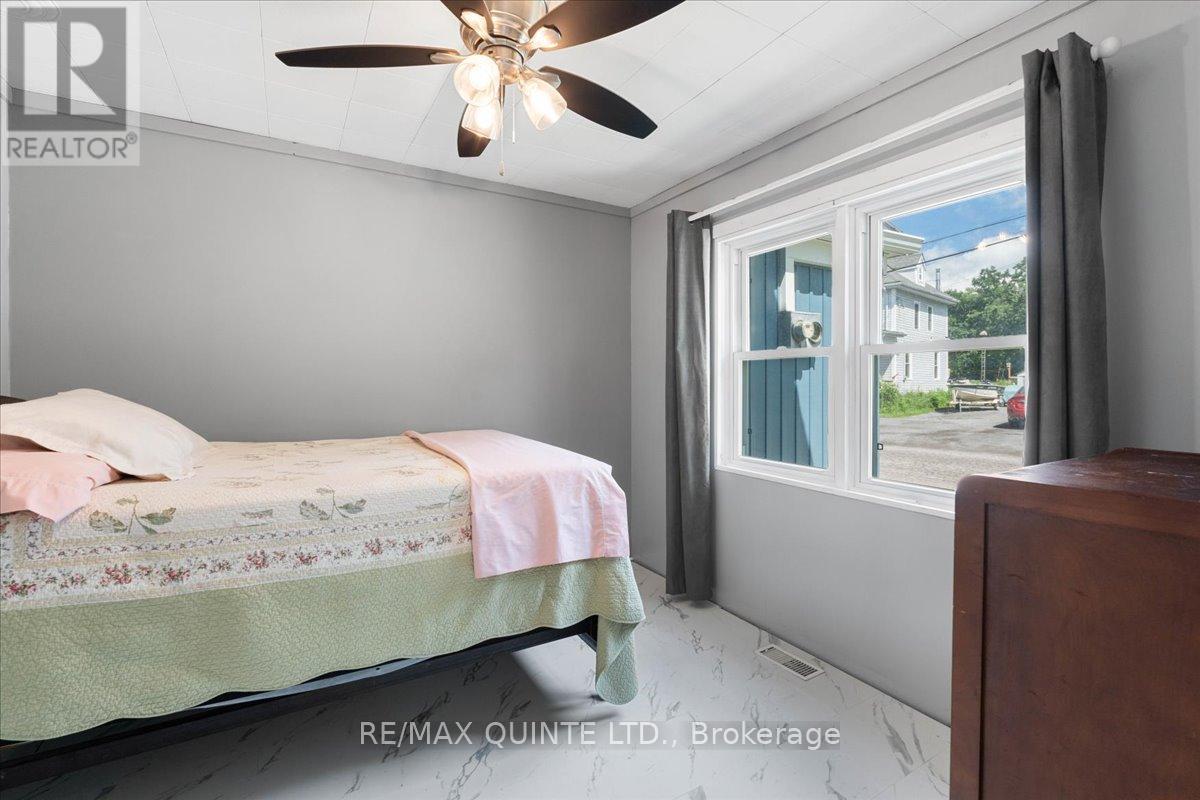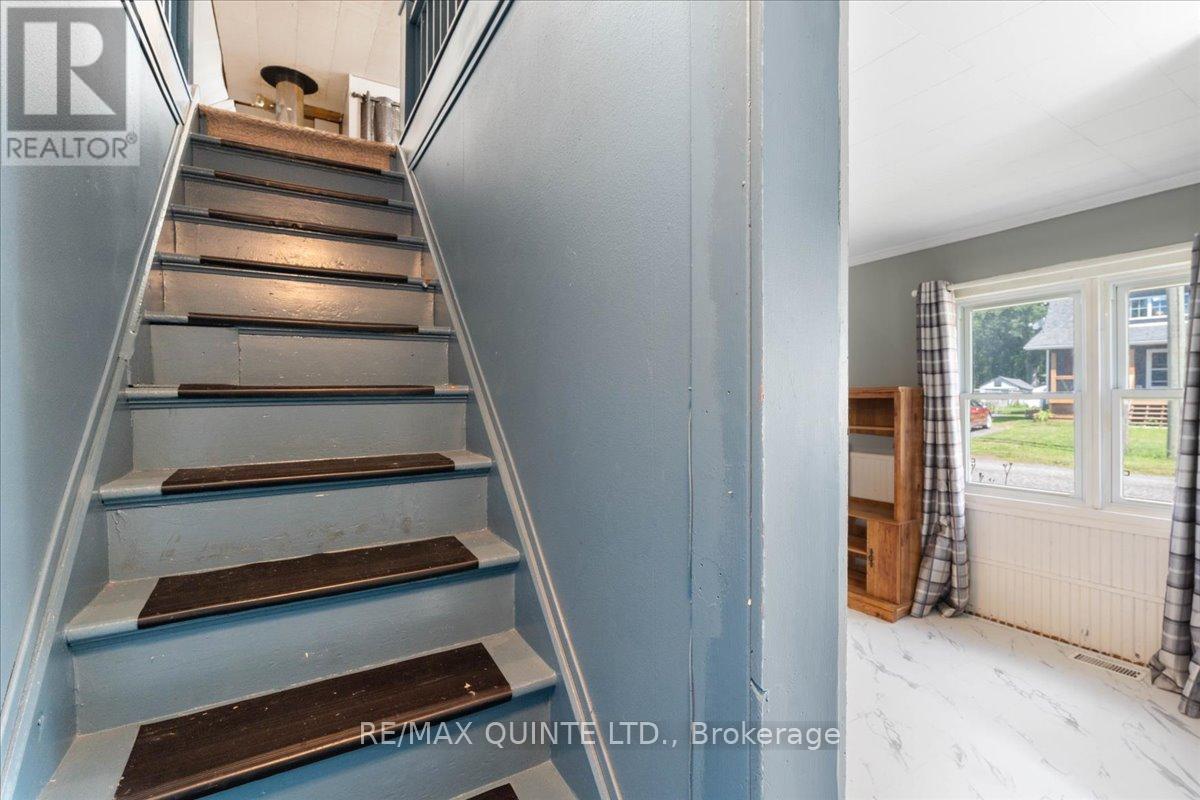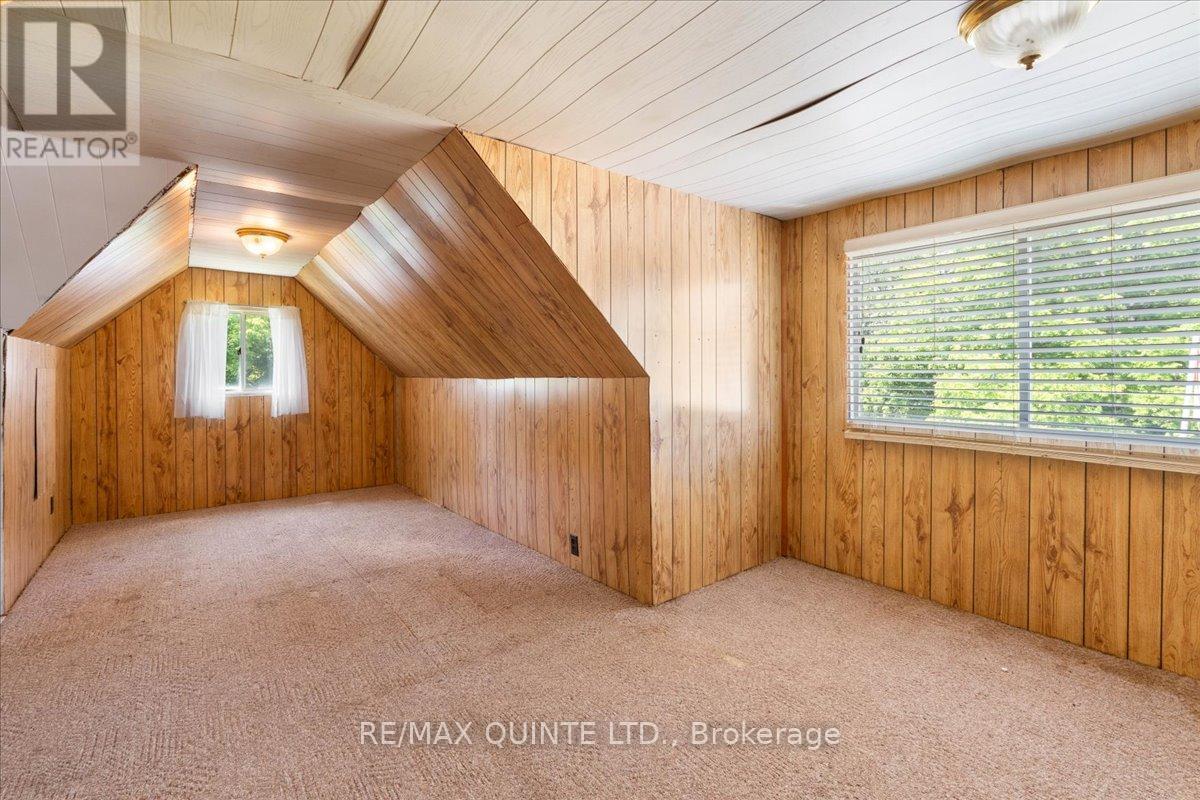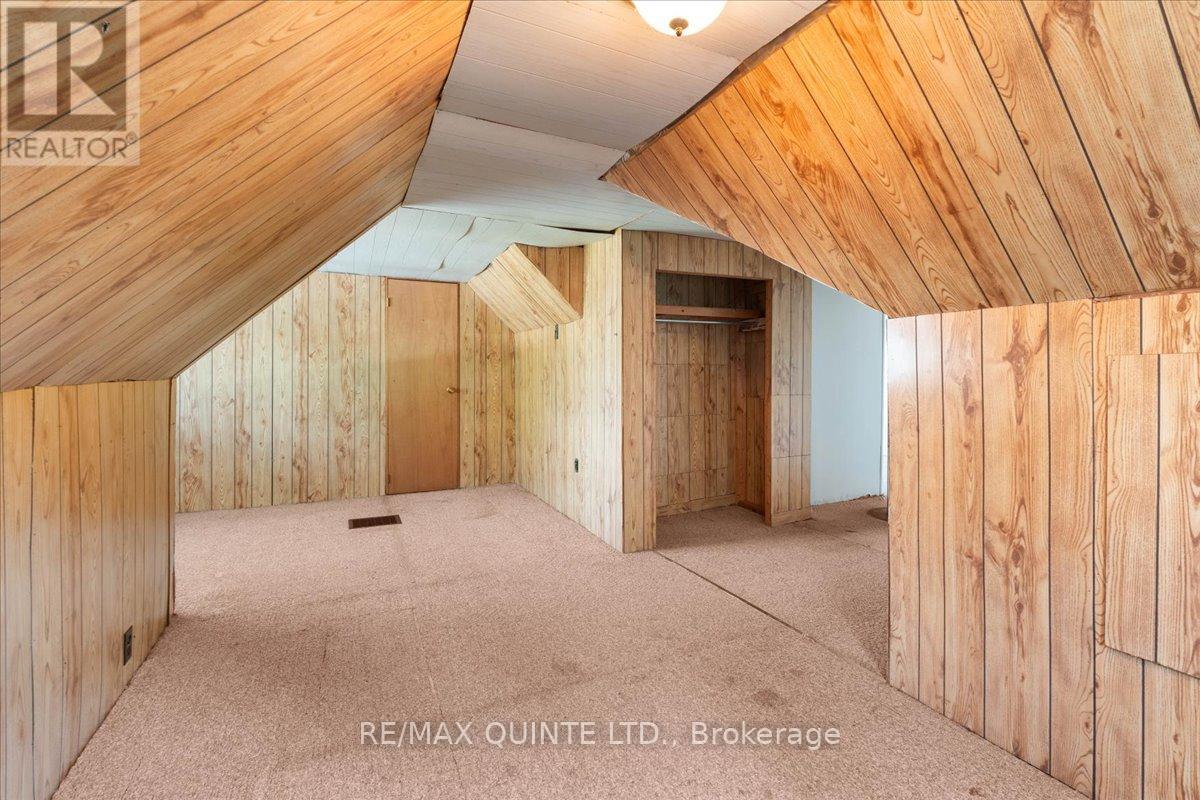2 Bedroom
1 Bathroom
Fireplace
Forced Air
$339,000
Step into a slice of affordable country living in historic Pointe Anne! This cute bungalow nestled amidst lush greenery is waiting for a new family to revive it's interior. Upon entering, you are welcomed by a den and main floor bedroom, as you move the kitchen and dining room, with coffee station the gas fireplace is warm and inviting, then you'll find a main floor laundry room, renovated bathroom and large living room. The house includes an upstairs space, large enough for two bedrooms and a bonus office or play area. Outside you will find three spacious sheds, room for a garden and a peaceful setting. The home has an attractive curb appeal with its charming blue siding and crowned with a durable metal roof, for lasting protection . Located just a stone's throw away from Belleville's downtown buzz, hospitals, shopping, the 401, and fantastic fishing spots on the Bay of Quinte. Get ready to recharge in this cozy retreat! (id:27910)
Property Details
|
MLS® Number
|
X8447742 |
|
Property Type
|
Single Family |
|
Amenities Near By
|
Hospital |
|
Features
|
Cul-de-sac, Irregular Lot Size, Flat Site |
|
Parking Space Total
|
4 |
|
Structure
|
Deck |
Building
|
Bathroom Total
|
1 |
|
Bedrooms Above Ground
|
2 |
|
Bedrooms Total
|
2 |
|
Appliances
|
Water Heater, Dryer, Freezer, Refrigerator, Stove, Washer |
|
Basement Features
|
Separate Entrance |
|
Basement Type
|
N/a |
|
Construction Style Attachment
|
Detached |
|
Exterior Finish
|
Vinyl Siding |
|
Fireplace Present
|
Yes |
|
Fireplace Total
|
1 |
|
Foundation Type
|
Stone |
|
Heating Fuel
|
Propane |
|
Heating Type
|
Forced Air |
|
Stories Total
|
2 |
|
Type
|
House |
Land
|
Acreage
|
No |
|
Land Amenities
|
Hospital |
|
Sewer
|
Septic System |
|
Size Irregular
|
110 X 86.09 Ft |
|
Size Total Text
|
110 X 86.09 Ft|under 1/2 Acre |
Rooms
| Level |
Type |
Length |
Width |
Dimensions |
|
Second Level |
Bedroom 2 |
7.08 m |
11.38 m |
7.08 m x 11.38 m |
|
Main Level |
Den |
3.07 m |
4.47 m |
3.07 m x 4.47 m |
|
Main Level |
Primary Bedroom |
3.07 m |
3.05 m |
3.07 m x 3.05 m |
|
Main Level |
Kitchen |
2.78 m |
3.11 m |
2.78 m x 3.11 m |
|
Main Level |
Dining Room |
3.82 m |
4.39 m |
3.82 m x 4.39 m |
|
Main Level |
Living Room |
6.64 m |
4.69 m |
6.64 m x 4.69 m |
|
Main Level |
Laundry Room |
2.86 m |
1.69 m |
2.86 m x 1.69 m |
|
Main Level |
Bathroom |
2.84 m |
2.85 m |
2.84 m x 2.85 m |
Utilities









































