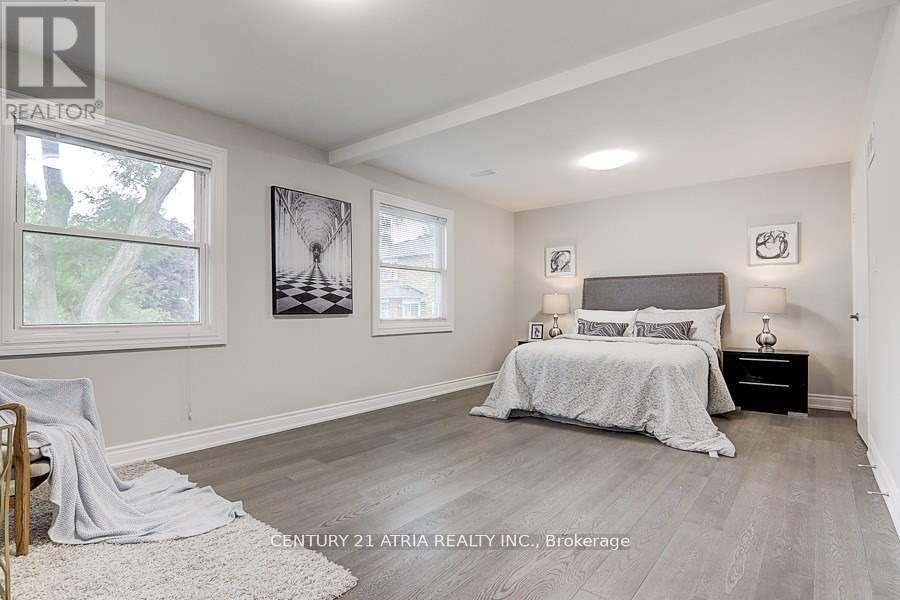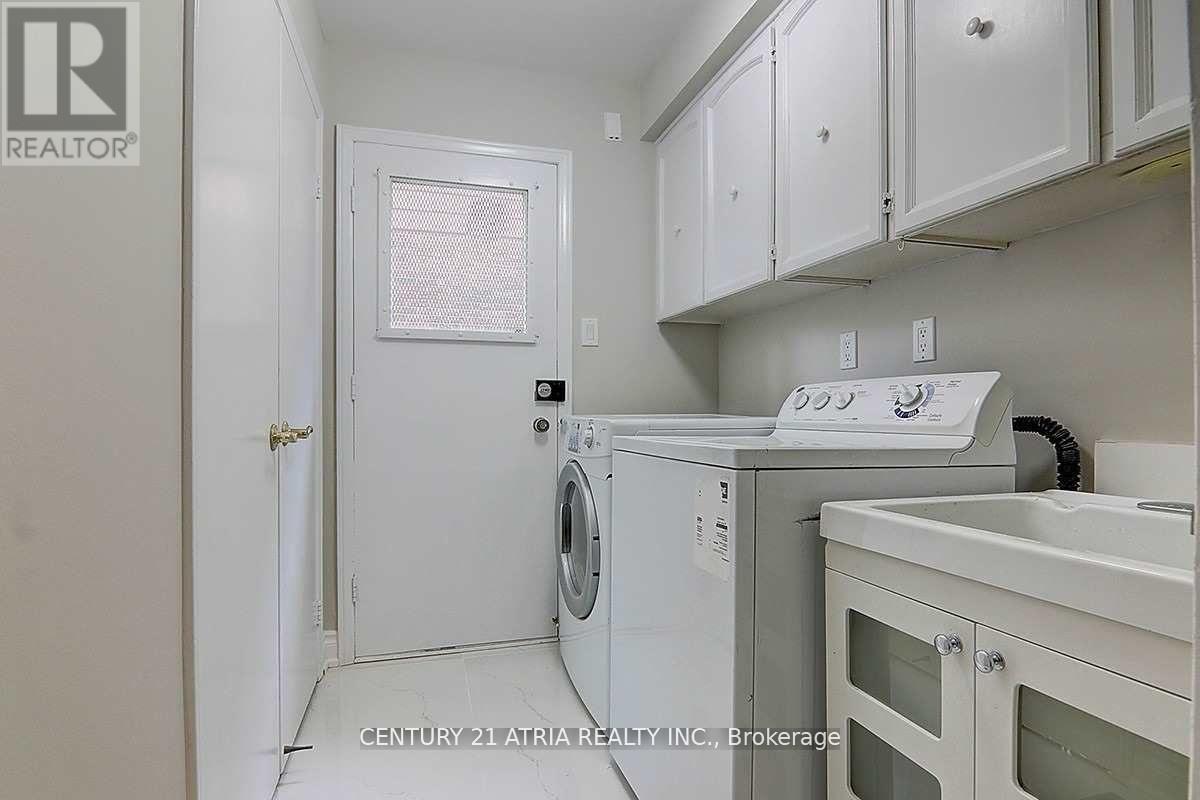6 Bedroom
4 Bathroom
Central Air Conditioning
Forced Air
$6,800 Monthly
Immaculate & Rarely Found Detached Home On A Peaceful Street In The Desirable St.Andrew-WindfieldsCommunity.Breakfast area W/O to South-Facing Large Backyard.5 Bedroom Home Converted To 4Bedrooms.$$ Spent On Upgrades&Reno!Prodigious beautiful family rm W/customized fireplace.FinishedBsmt W 3pc washroom and large Exercise Area.Top School Zone, York Mills Collegiate,Dunlace,Windfields.Close to Top Private Schools,Shopping centre,and much more! Mustsee! **** EXTRAS **** All Existing Fridge (Sub Zero),Kitchen Aid Cooktop,Oven ,B/I Dishwasher (Bosch),WineFridge,Washer&Dryer,All Elf's,NO furnished (id:27910)
Property Details
|
MLS® Number
|
C8490266 |
|
Property Type
|
Single Family |
|
Community Name
|
St. Andrew-Windfields |
|
Parking Space Total
|
6 |
Building
|
Bathroom Total
|
4 |
|
Bedrooms Above Ground
|
4 |
|
Bedrooms Below Ground
|
2 |
|
Bedrooms Total
|
6 |
|
Basement Development
|
Finished |
|
Basement Type
|
N/a (finished) |
|
Construction Style Attachment
|
Detached |
|
Cooling Type
|
Central Air Conditioning |
|
Exterior Finish
|
Brick |
|
Foundation Type
|
Concrete |
|
Heating Fuel
|
Natural Gas |
|
Heating Type
|
Forced Air |
|
Stories Total
|
2 |
|
Type
|
House |
|
Utility Water
|
Municipal Water |
Parking
Land
|
Acreage
|
No |
|
Sewer
|
Sanitary Sewer |
|
Size Irregular
|
55 X 120.77 Ft |
|
Size Total Text
|
55 X 120.77 Ft |
Rooms
| Level |
Type |
Length |
Width |
Dimensions |
|
Main Level |
Living Room |
6.05 m |
3.95 m |
6.05 m x 3.95 m |
|
Main Level |
Dining Room |
4.12 m |
3.74 m |
4.12 m x 3.74 m |
|
Main Level |
Kitchen |
8.54 m |
3.66 m |
8.54 m x 3.66 m |
|
Main Level |
Primary Bedroom |
6.31 m |
4.1 m |
6.31 m x 4.1 m |
|
Main Level |
Bedroom 2 |
6.31 m |
3.8 m |
6.31 m x 3.8 m |
|
Main Level |
Bedroom 3 |
4.4 m |
3.22 m |
4.4 m x 3.22 m |
|
Main Level |
Bedroom 4 |
4.15 m |
3.85 m |
4.15 m x 3.85 m |

































