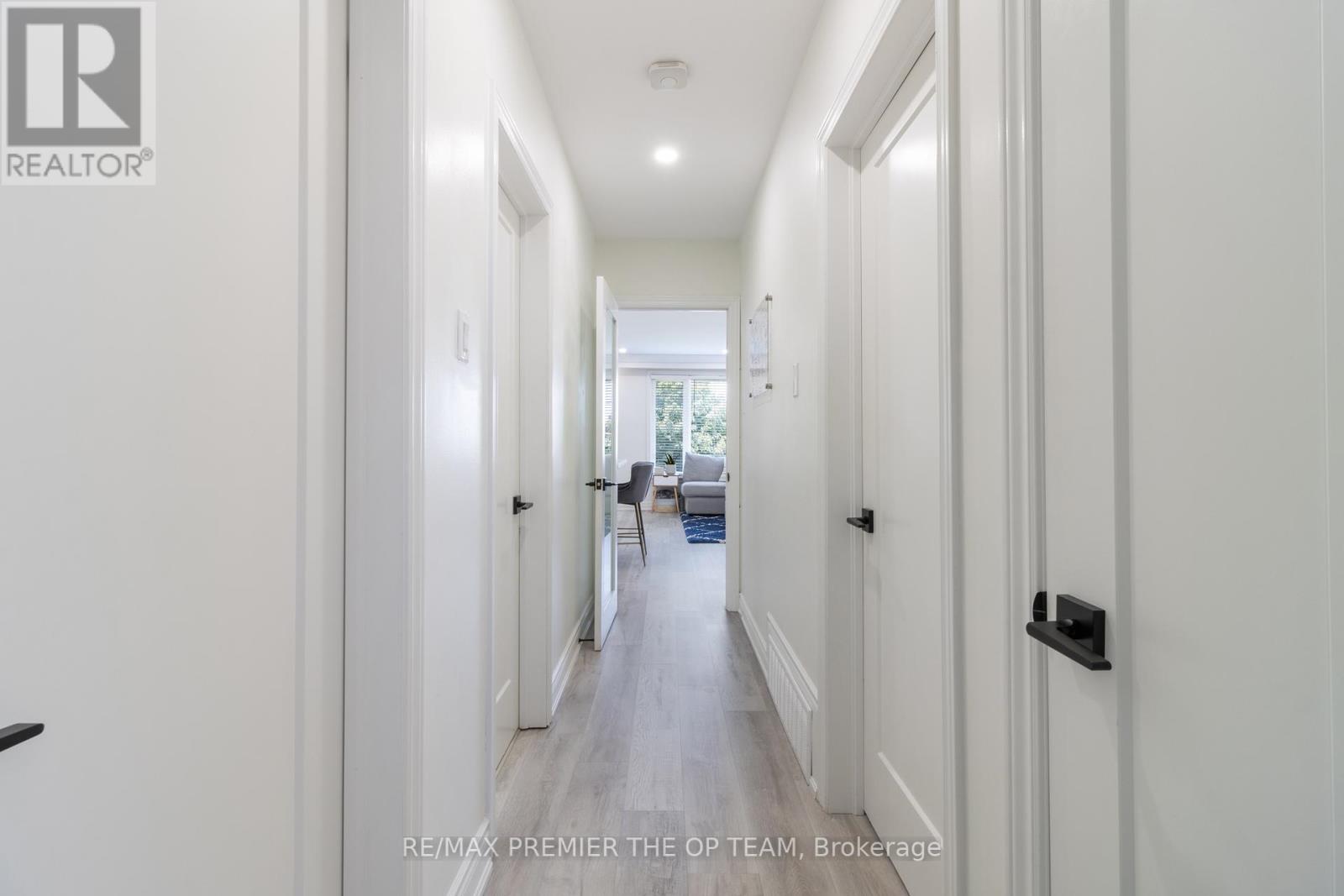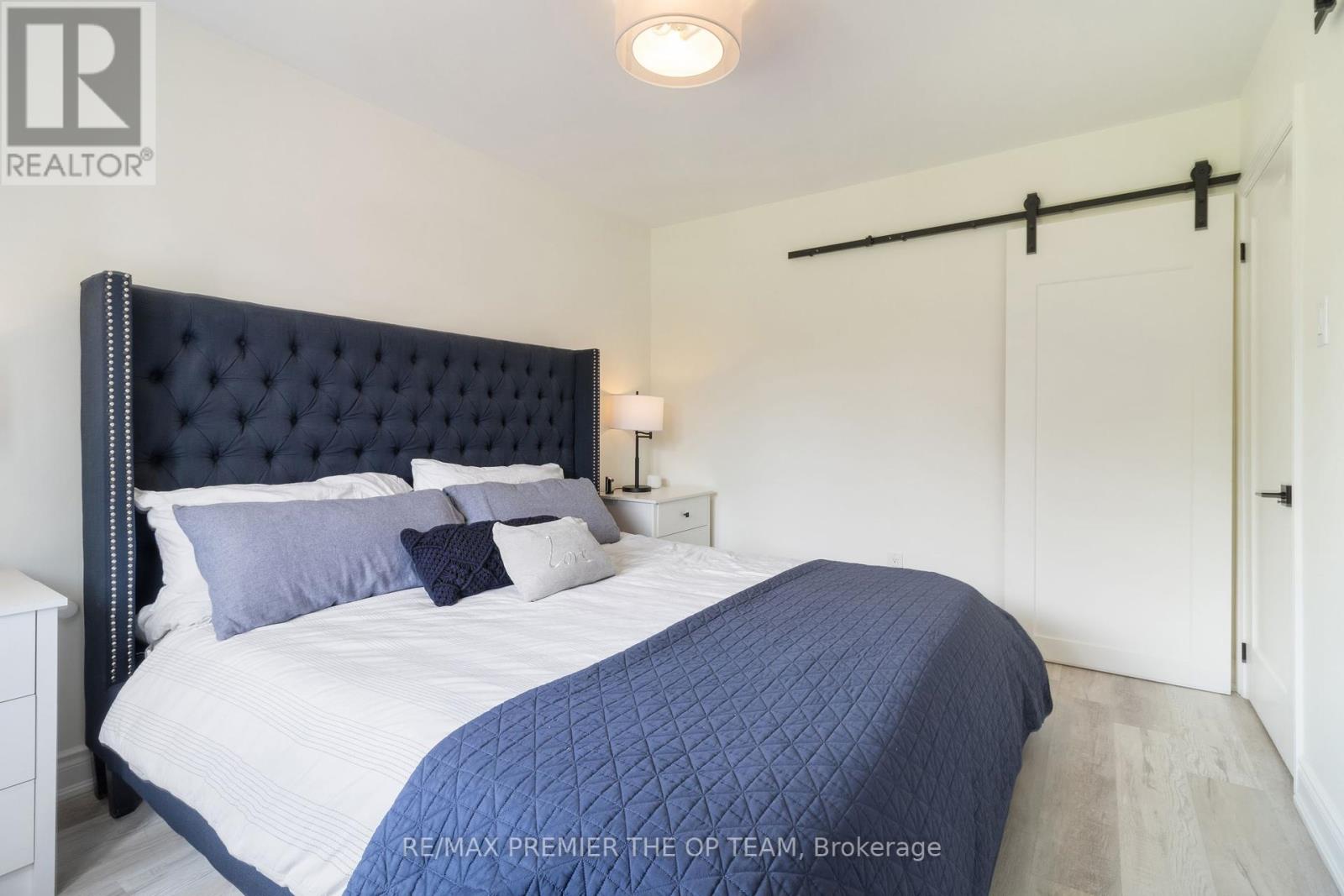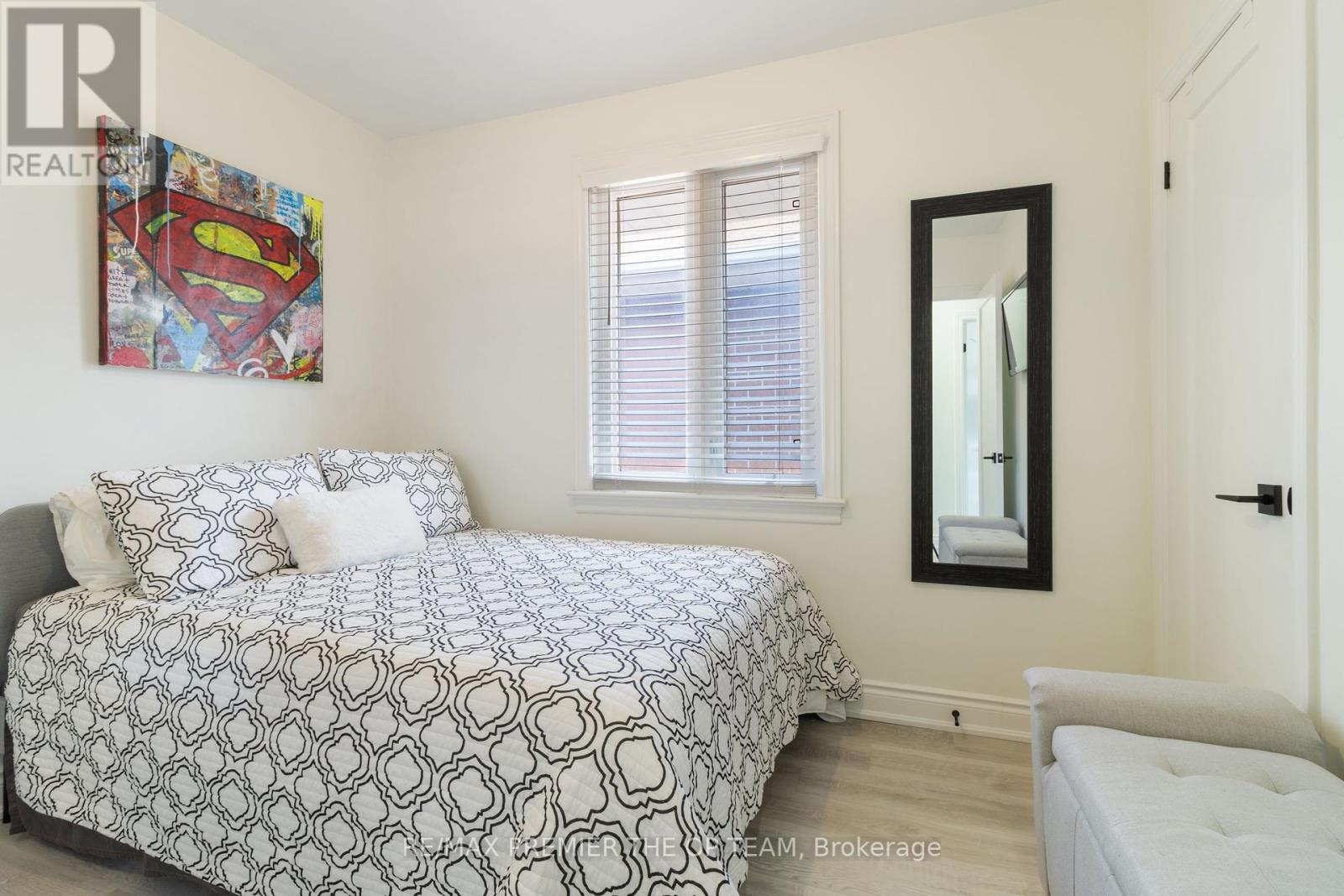3 Bedroom
2 Bathroom
Raised Bungalow
Central Air Conditioning
Forced Air
$1,258,000
Welcome to 67 Samba Dr., a charming detached raised bungalow on a premium 50x120 ft lot. This fully renovated home offers 3 spacious bedrooms and 2 modern bathrooms. The property includes a finished basement, a garage, and ample parking for up to 6 vehicles. The large backyard provides plenty of space for outdoor activities. Located in an amazing area, this home is close to major highways (400, 401, 407, 427), the Humber River, and a golf course. Additionally, it offers easy access to various amenities, ensuring everything you need is within reach. Don't miss out on this exceptional property that combines modern living with a prime location. (id:27910)
Property Details
|
MLS® Number
|
W8422786 |
|
Property Type
|
Single Family |
|
Community Name
|
Humber Summit |
|
Amenities Near By
|
Hospital, Place Of Worship, Public Transit, Schools |
|
Community Features
|
Community Centre, School Bus |
|
Parking Space Total
|
7 |
Building
|
Bathroom Total
|
2 |
|
Bedrooms Above Ground
|
3 |
|
Bedrooms Total
|
3 |
|
Architectural Style
|
Raised Bungalow |
|
Basement Development
|
Finished |
|
Basement Type
|
N/a (finished) |
|
Construction Style Attachment
|
Detached |
|
Cooling Type
|
Central Air Conditioning |
|
Exterior Finish
|
Brick |
|
Foundation Type
|
Concrete |
|
Heating Fuel
|
Natural Gas |
|
Heating Type
|
Forced Air |
|
Stories Total
|
1 |
|
Type
|
House |
|
Utility Water
|
Municipal Water |
Parking
Land
|
Acreage
|
No |
|
Land Amenities
|
Hospital, Place Of Worship, Public Transit, Schools |
|
Sewer
|
Sanitary Sewer |
|
Size Irregular
|
50 X 120 Ft |
|
Size Total Text
|
50 X 120 Ft |
Rooms
| Level |
Type |
Length |
Width |
Dimensions |
|
Basement |
Recreational, Games Room |
7.65 m |
4 m |
7.65 m x 4 m |
|
Main Level |
Living Room |
4.6 m |
3.72 m |
4.6 m x 3.72 m |
|
Main Level |
Dining Room |
2.8 m |
2.1 m |
2.8 m x 2.1 m |
|
Main Level |
Kitchen |
5.18 m |
1.86 m |
5.18 m x 1.86 m |
|
Main Level |
Primary Bedroom |
5.85 m |
3.02 m |
5.85 m x 3.02 m |
|
Main Level |
Bedroom 2 |
3.08 m |
2.47 m |
3.08 m x 2.47 m |
|
Main Level |
Bedroom 3 |
2.38 m |
2.35 m |
2.38 m x 2.35 m |






























