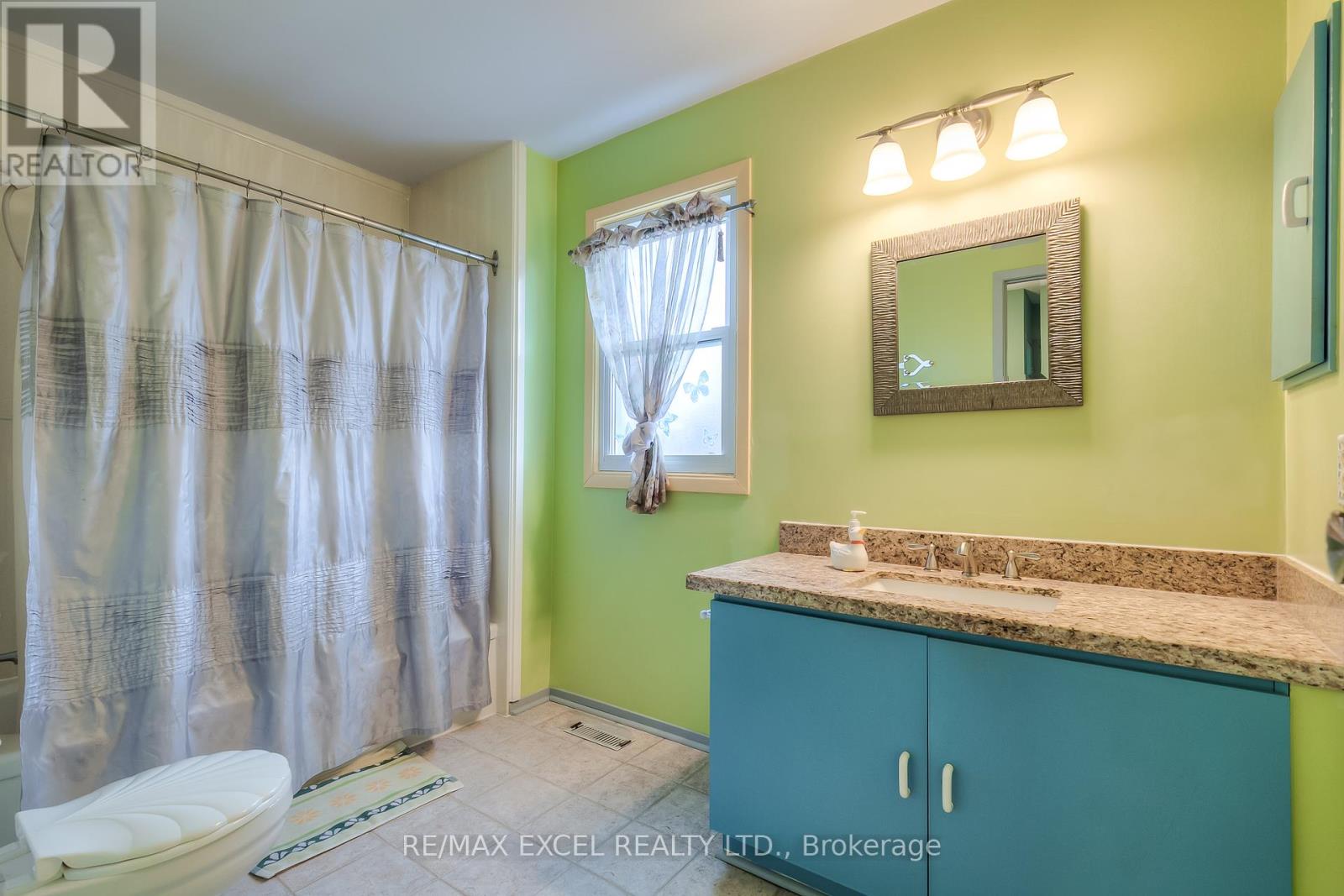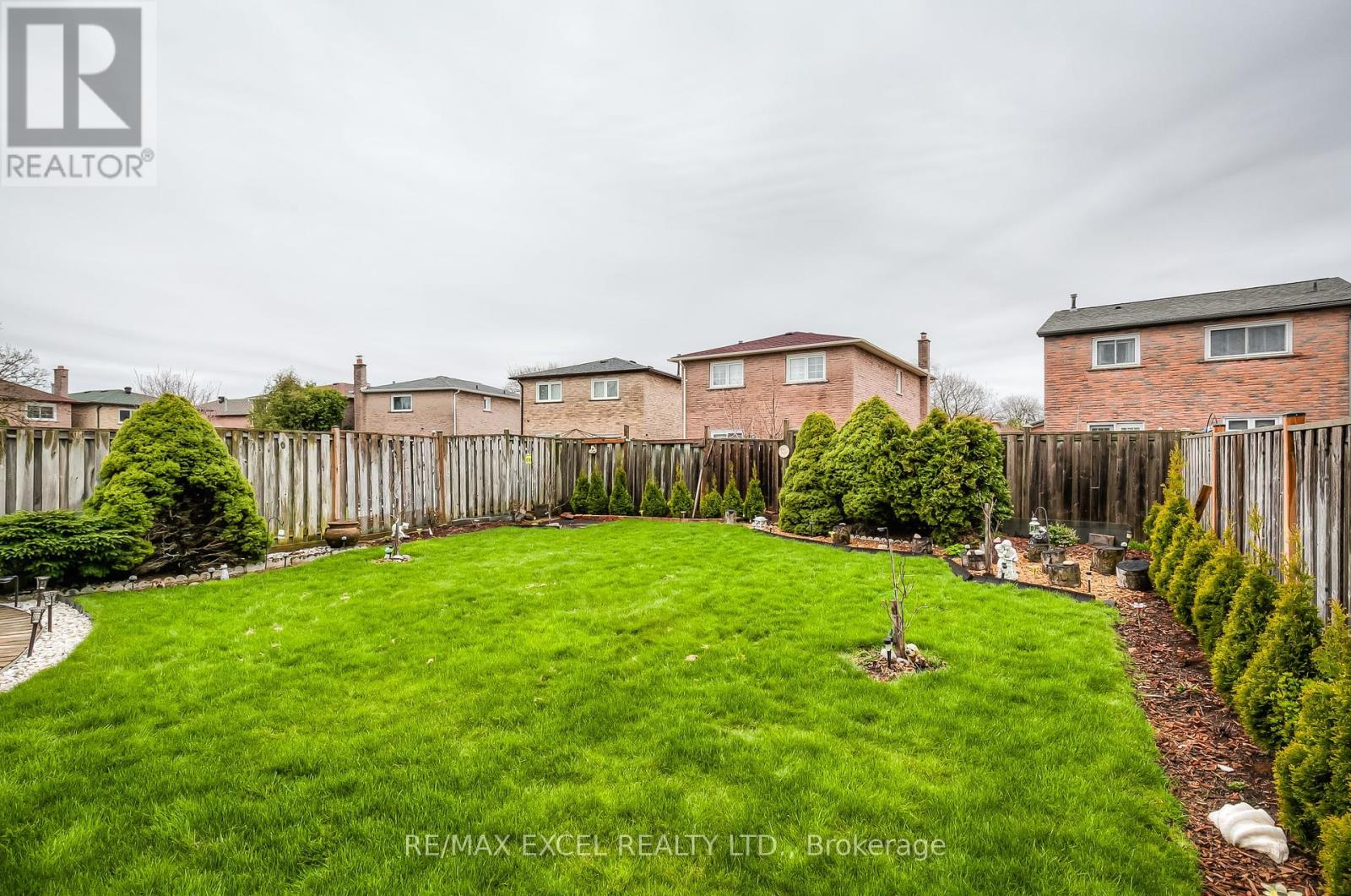4 Bedroom
2 Bathroom
Fireplace
Central Air Conditioning
Forced Air
$999,000
This Is Your New Home! Highly Sought After Raymerville Neighbourhood, Detached Home with Beautifully Landscaped. Less Than 10Mins Walk To Top-Ranking Markville S.S and Ramer Wood P.S. Mins To Go Train, 407ETR, Cf Markville Mall, Groceries, Restaurants And Parks. Quiet Neighborhood, lots of Space for Walking Pets, and Very Efficient and Ideal Family Floorplan. Finished basement with one bedrooms and recreation room. You Don't Want To Miss this!Linked Property. ** This is a linked property.** (id:27910)
Property Details
|
MLS® Number
|
N8485828 |
|
Property Type
|
Single Family |
|
Community Name
|
Raymerville |
|
Parking Space Total
|
3 |
Building
|
Bathroom Total
|
2 |
|
Bedrooms Above Ground
|
3 |
|
Bedrooms Below Ground
|
1 |
|
Bedrooms Total
|
4 |
|
Appliances
|
Garage Door Opener Remote(s), Dryer, Refrigerator, Stove, Washer |
|
Basement Development
|
Finished |
|
Basement Type
|
N/a (finished) |
|
Construction Style Attachment
|
Detached |
|
Cooling Type
|
Central Air Conditioning |
|
Exterior Finish
|
Brick |
|
Fireplace Present
|
Yes |
|
Foundation Type
|
Concrete |
|
Heating Fuel
|
Natural Gas |
|
Heating Type
|
Forced Air |
|
Stories Total
|
2 |
|
Type
|
House |
|
Utility Water
|
Municipal Water |
Parking
Land
|
Acreage
|
No |
|
Sewer
|
Sanitary Sewer |
|
Size Irregular
|
28.72 X 122.61 Ft |
|
Size Total Text
|
28.72 X 122.61 Ft |
Rooms
| Level |
Type |
Length |
Width |
Dimensions |
|
Second Level |
Bedroom |
3.52 m |
2.94 m |
3.52 m x 2.94 m |
|
Second Level |
Bedroom 2 |
4.369 m |
3.522 m |
4.369 m x 3.522 m |
|
Second Level |
Bedroom 3 |
3.268 m |
3.201 m |
3.268 m x 3.201 m |
|
Basement |
Recreational, Games Room |
7.419 m |
4.237 m |
7.419 m x 4.237 m |
|
Basement |
Bedroom |
2.785 m |
4.257 m |
2.785 m x 4.257 m |
|
Main Level |
Living Room |
3.243 m |
7.086 m |
3.243 m x 7.086 m |
|
Main Level |
Dining Room |
3.243 m |
7.086 m |
3.243 m x 7.086 m |
|
Main Level |
Kitchen |
3.335 m |
3.232 m |
3.335 m x 3.232 m |
|
Main Level |
Family Room |
3.973 m |
3.426 m |
3.973 m x 3.426 m |






















