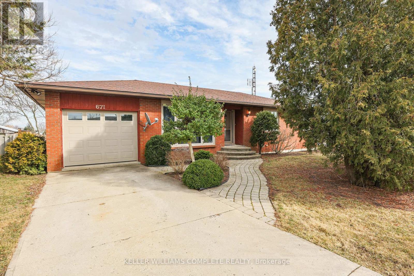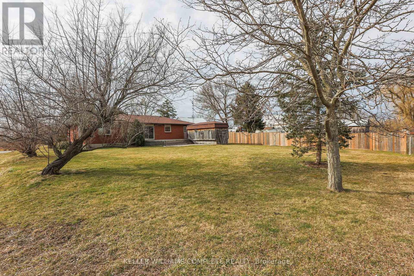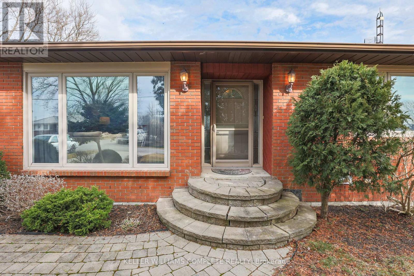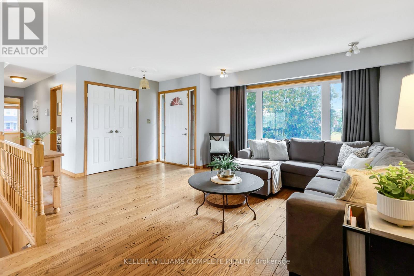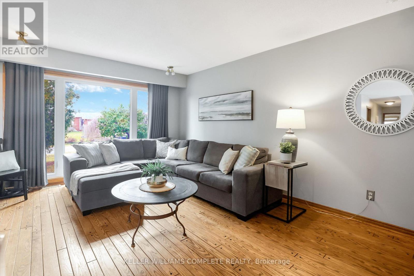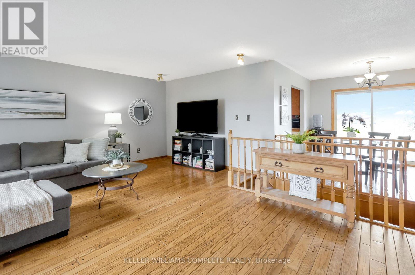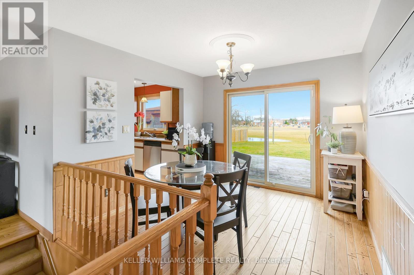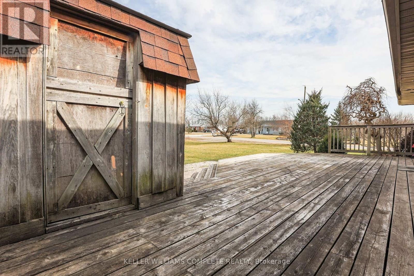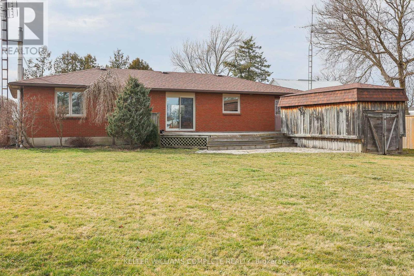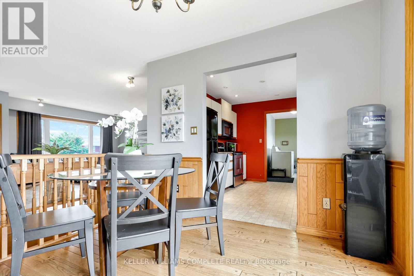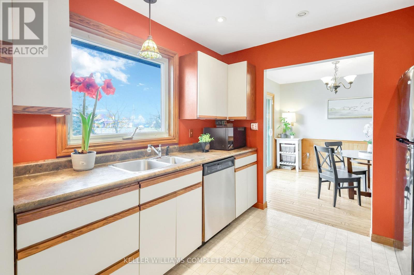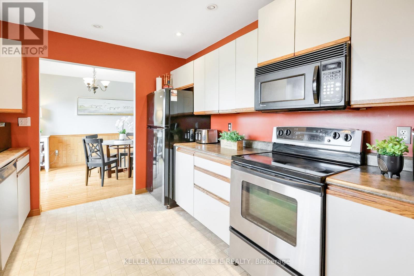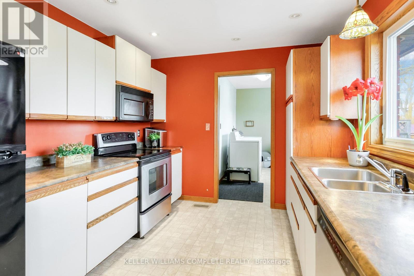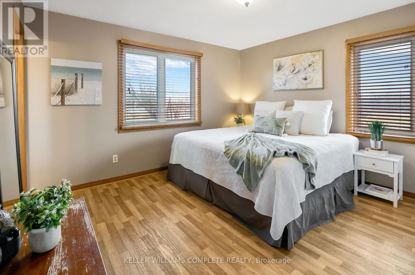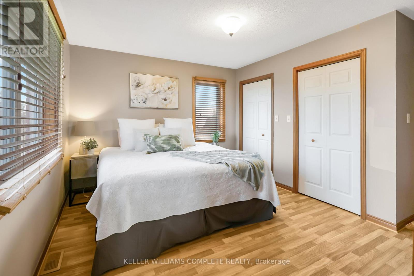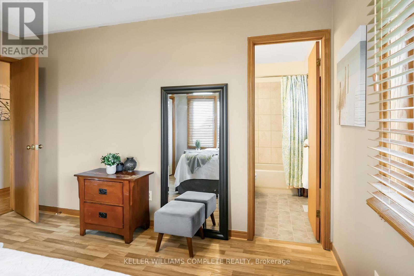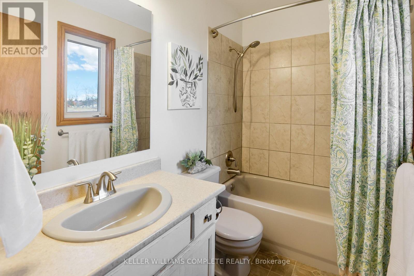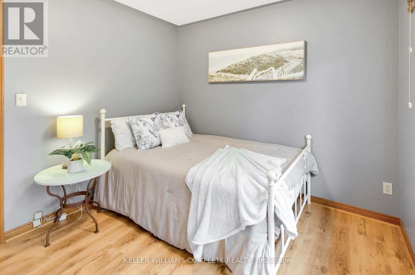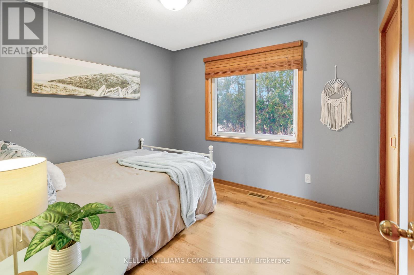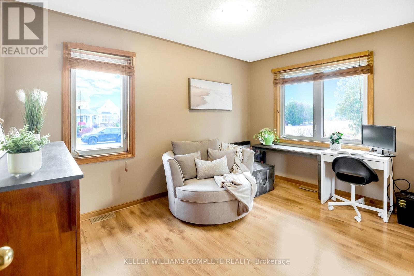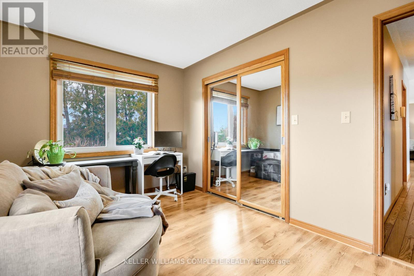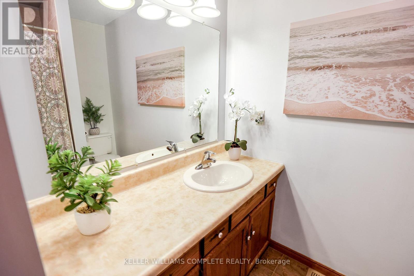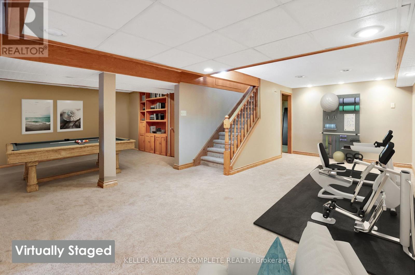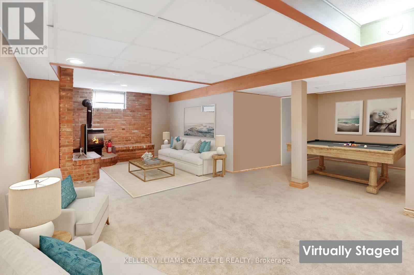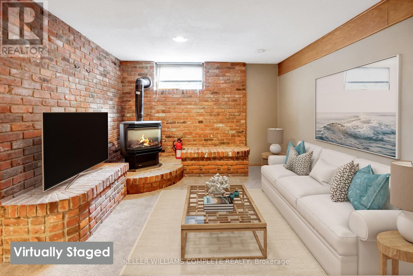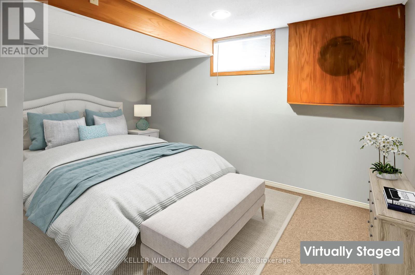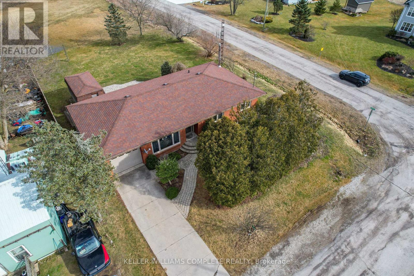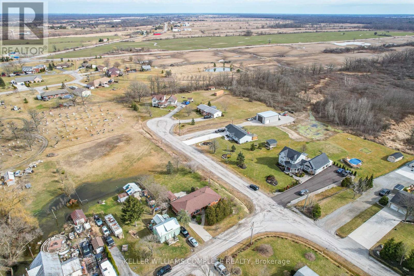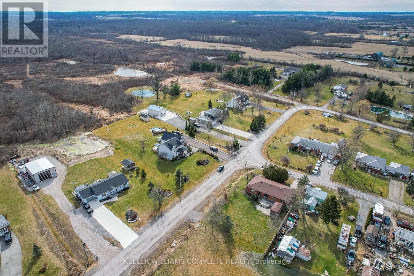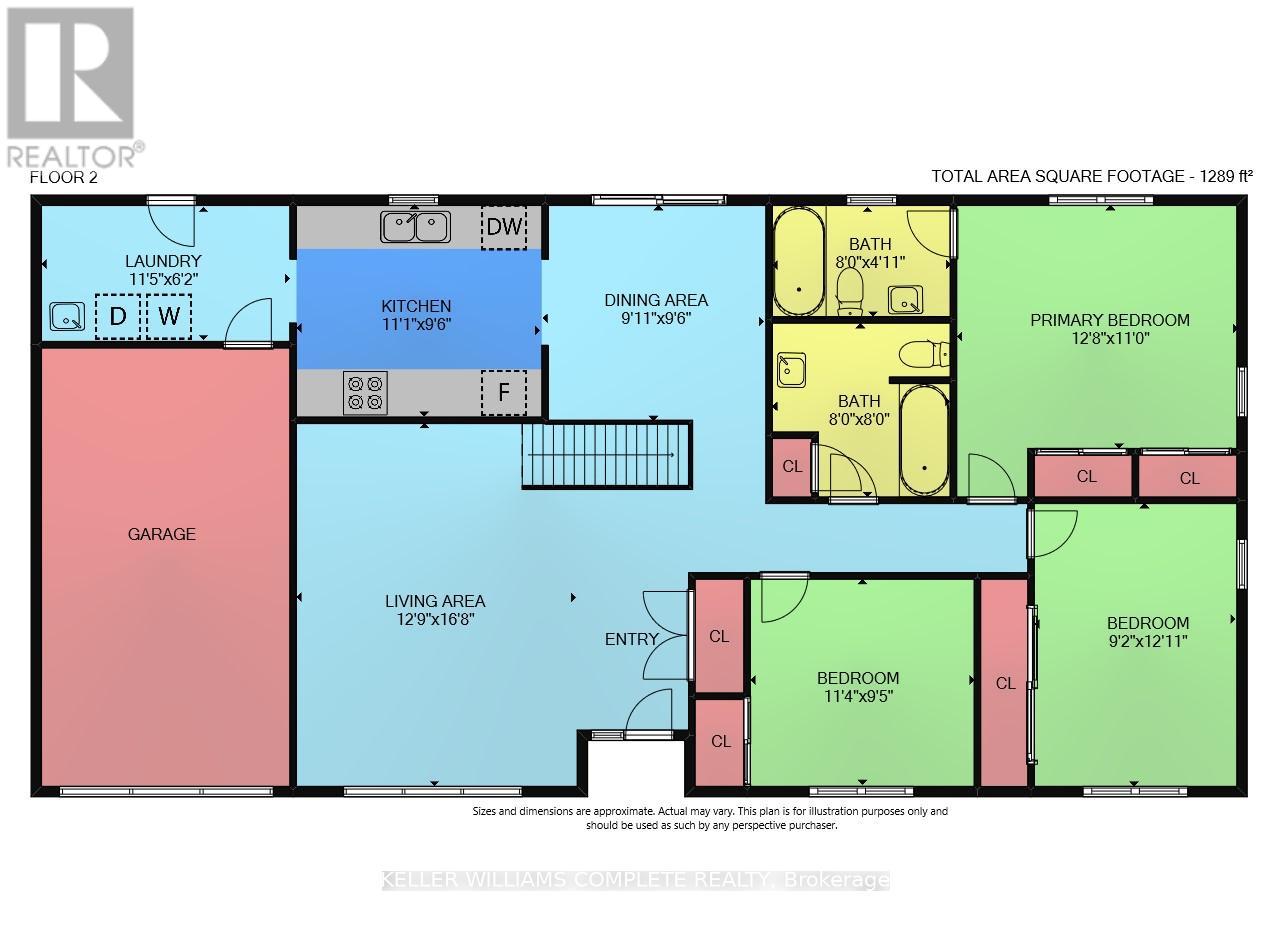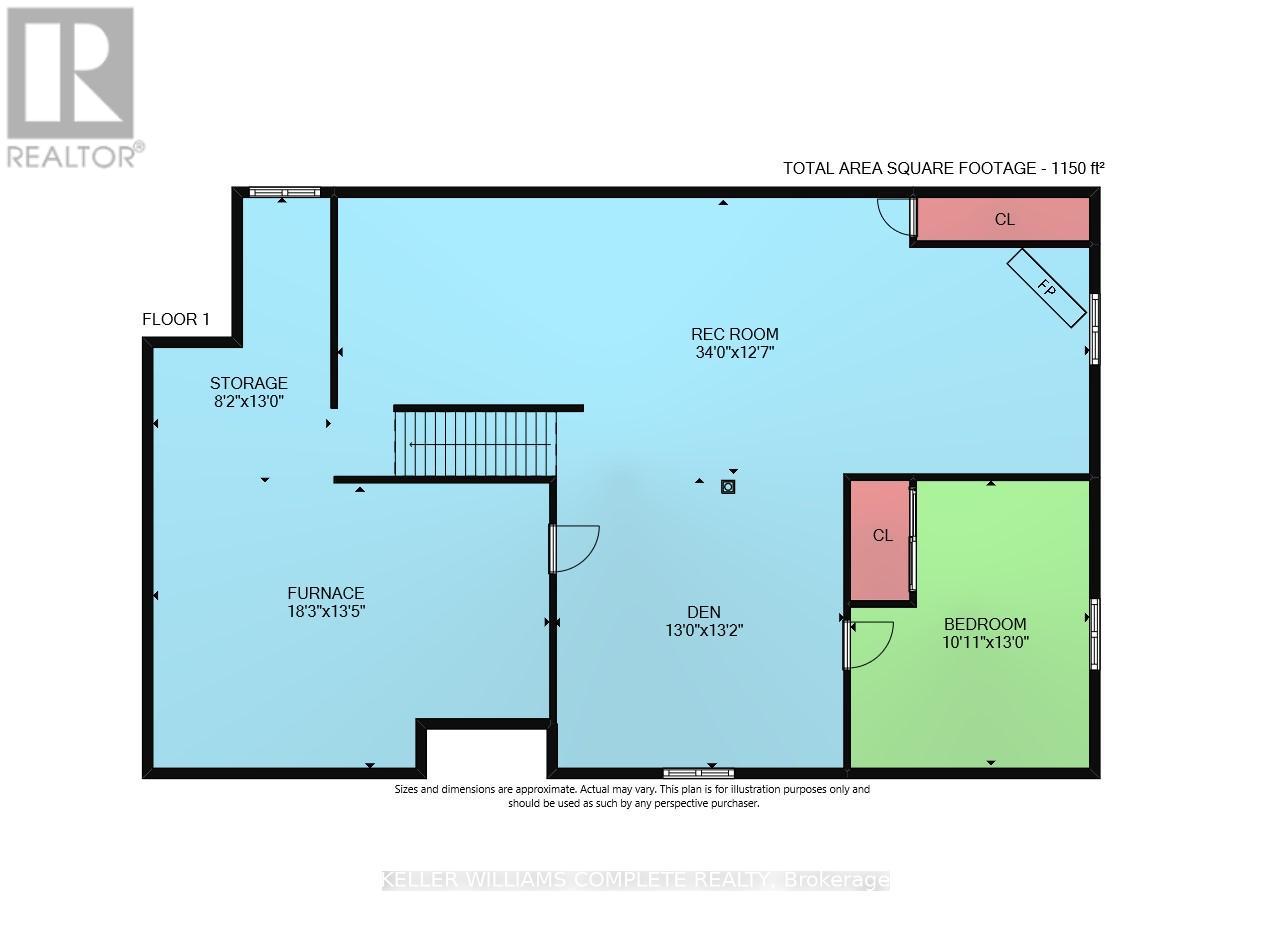4 Bedroom
2 Bathroom
Bungalow
Fireplace
Central Air Conditioning
Forced Air
$899,000
STYLISH, ALL-BRICK BUNGALOW ... Located in a quiet neighbourhood, on a mature 82.5 x 132 corner property, find 671 Canboro Street in Caistor Centre/West Lincoln. This lovely, FULLY FINISHED 3 + 1 bedroom, 2 bathroom home offers over 2000 sq ft of finished living space. OPEN CONCEPT living room w/HUGE window allows plenty of natural light and opens to dining area w/WALK OUT to the deck, interlock patio, and spacious yard. The galley-style kitchen leads to the mud/laundry room with access to both the attached garage and the back deck and shed. Spacious primary bedroom boasts double closets and 4-pc ensuite. Two more bedrooms and 4-pc bath complete the main level. FINISHED LOWER LEVEL offers an extended recreation room featuring a cozy seating area with gas fireplace and brick surround, room for an office/exercise/games/play area PLUS extra bedroom, and plenty of storage. Concrete driveway with parking for two. **** EXTRAS **** Located within 20-30 minutes of major hubs like Hamilton, Niagara, highway access & more. CLICK ON MULTIMEDIA for virtual tour, drone photos & floor plans. (id:27910)
Property Details
|
MLS® Number
|
X8125812 |
|
Property Type
|
Single Family |
|
Amenities Near By
|
Place Of Worship, Schools |
|
Community Features
|
Community Centre |
|
Features
|
Cul-de-sac |
|
Parking Space Total
|
3 |
Building
|
Bathroom Total
|
2 |
|
Bedrooms Above Ground
|
3 |
|
Bedrooms Below Ground
|
1 |
|
Bedrooms Total
|
4 |
|
Architectural Style
|
Bungalow |
|
Basement Development
|
Finished |
|
Basement Type
|
Full (finished) |
|
Construction Style Attachment
|
Detached |
|
Cooling Type
|
Central Air Conditioning |
|
Exterior Finish
|
Brick |
|
Fireplace Present
|
Yes |
|
Heating Fuel
|
Natural Gas |
|
Heating Type
|
Forced Air |
|
Stories Total
|
1 |
|
Type
|
House |
Parking
Land
|
Acreage
|
No |
|
Land Amenities
|
Place Of Worship, Schools |
|
Sewer
|
Septic System |
|
Size Irregular
|
82.5 X 132 Ft |
|
Size Total Text
|
82.5 X 132 Ft |
Rooms
| Level |
Type |
Length |
Width |
Dimensions |
|
Basement |
Recreational, Games Room |
10.36 m |
3.84 m |
10.36 m x 3.84 m |
|
Basement |
Den |
3.96 m |
4.01 m |
3.96 m x 4.01 m |
|
Basement |
Bedroom 4 |
3.33 m |
3.96 m |
3.33 m x 3.96 m |
|
Basement |
Utility Room |
5.56 m |
4.09 m |
5.56 m x 4.09 m |
|
Basement |
Other |
2.49 m |
3.96 m |
2.49 m x 3.96 m |
|
Main Level |
Living Room |
3.89 m |
5.08 m |
3.89 m x 5.08 m |
|
Main Level |
Dining Room |
3.02 m |
2.9 m |
3.02 m x 2.9 m |
|
Main Level |
Kitchen |
3.38 m |
2.9 m |
3.38 m x 2.9 m |
|
Main Level |
Laundry Room |
3.48 m |
1.88 m |
3.48 m x 1.88 m |
|
Main Level |
Primary Bedroom |
3.86 m |
3.35 m |
3.86 m x 3.35 m |
|
Main Level |
Bedroom 2 |
2.79 m |
3.94 m |
2.79 m x 3.94 m |
|
Main Level |
Bedroom 3 |
3.45 m |
2.87 m |
3.45 m x 2.87 m |
Utilities
|
Natural Gas
|
Installed |
|
Electricity
|
Installed |
|
Cable
|
Available |

