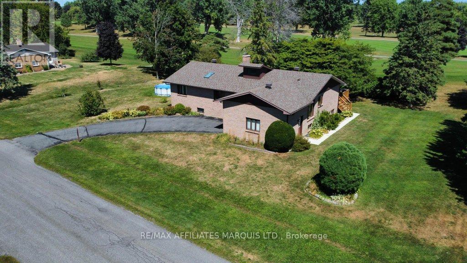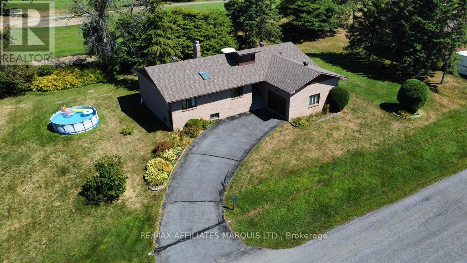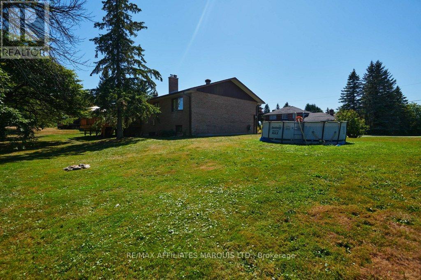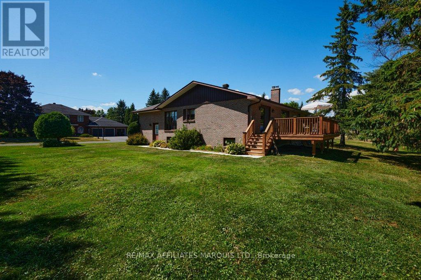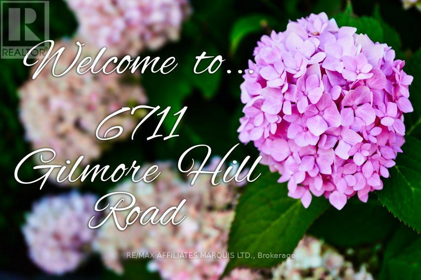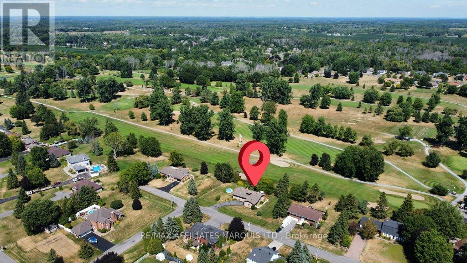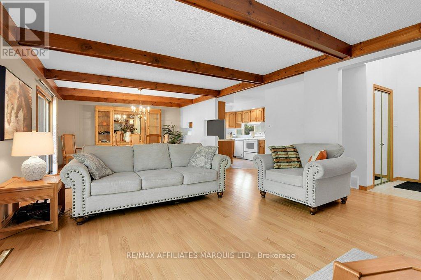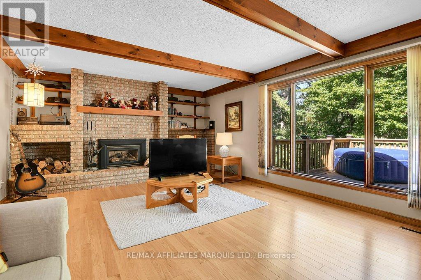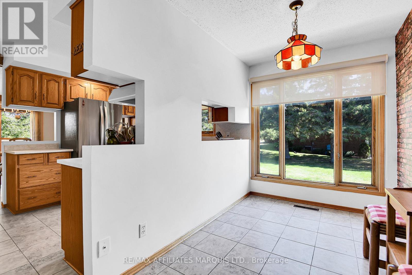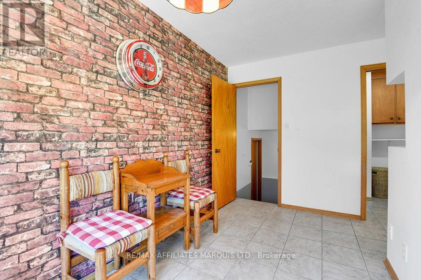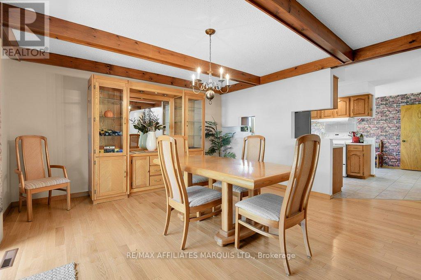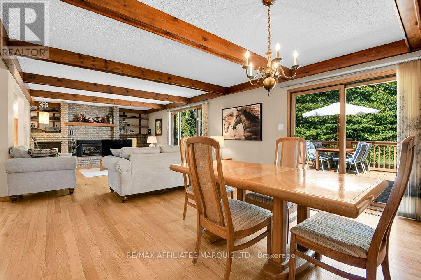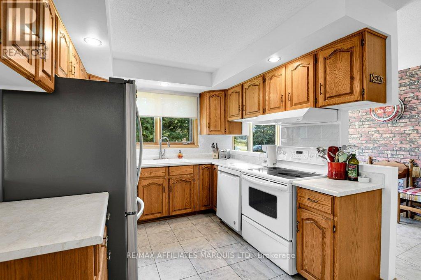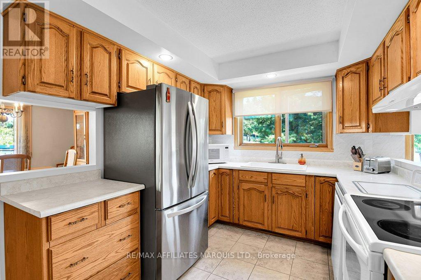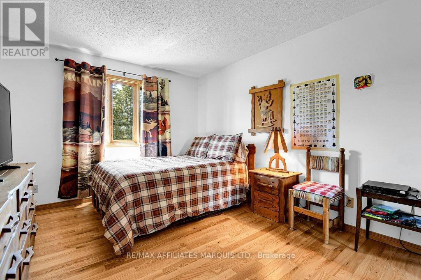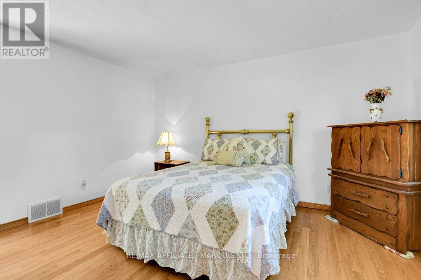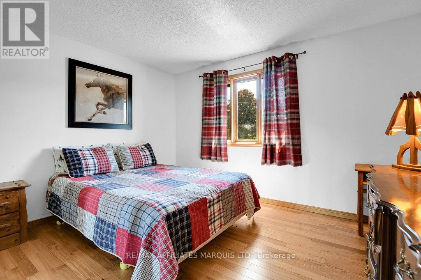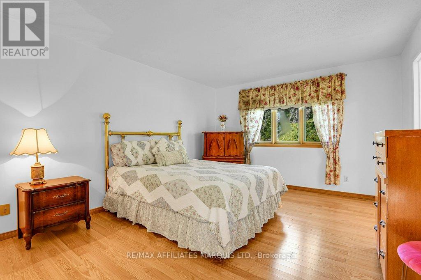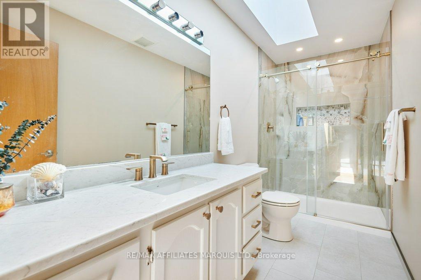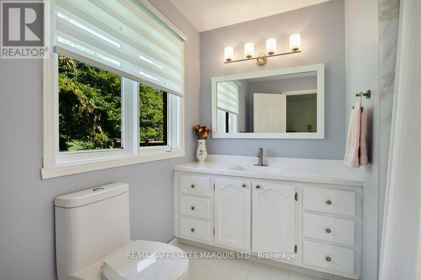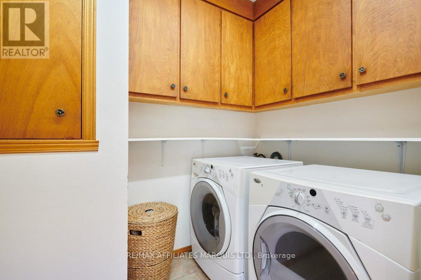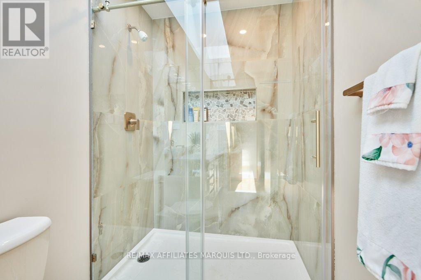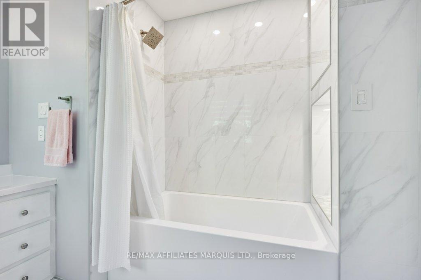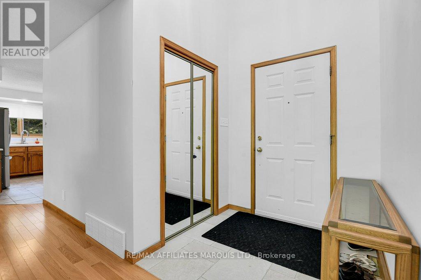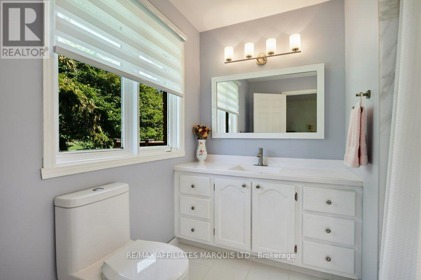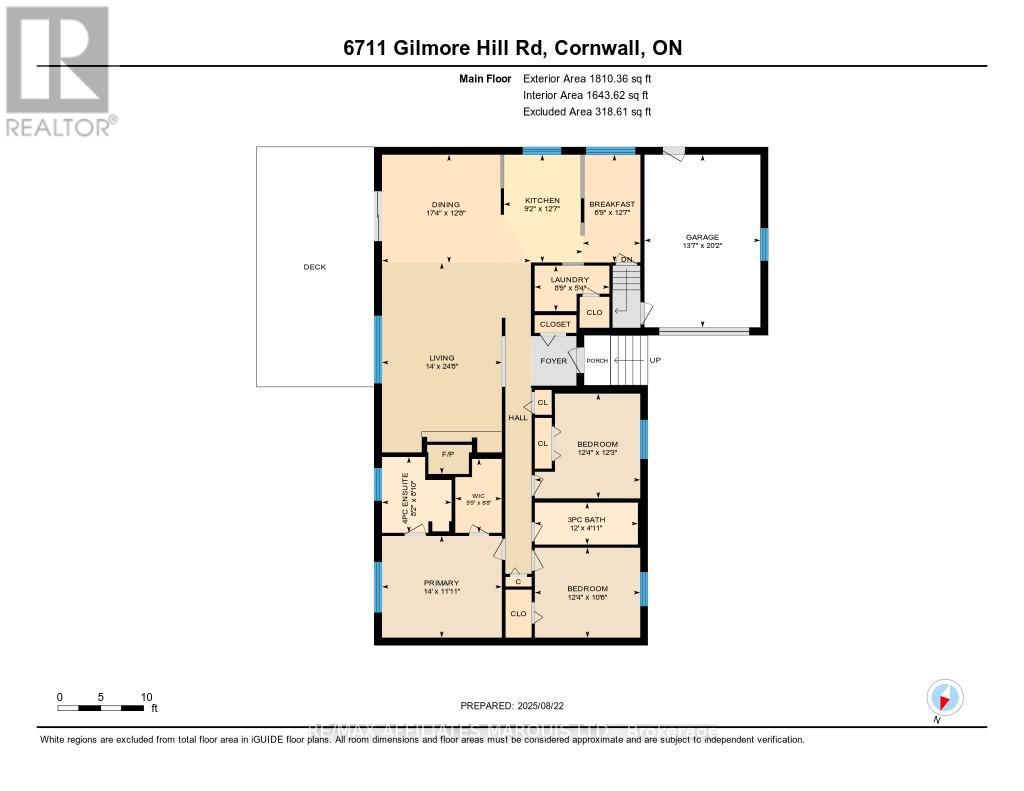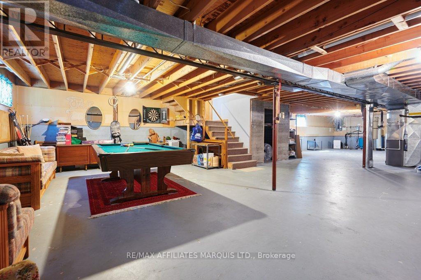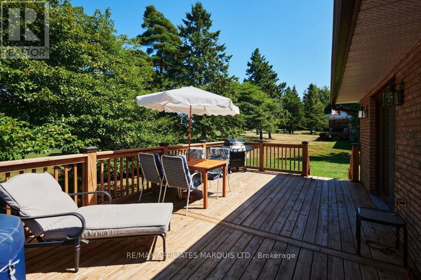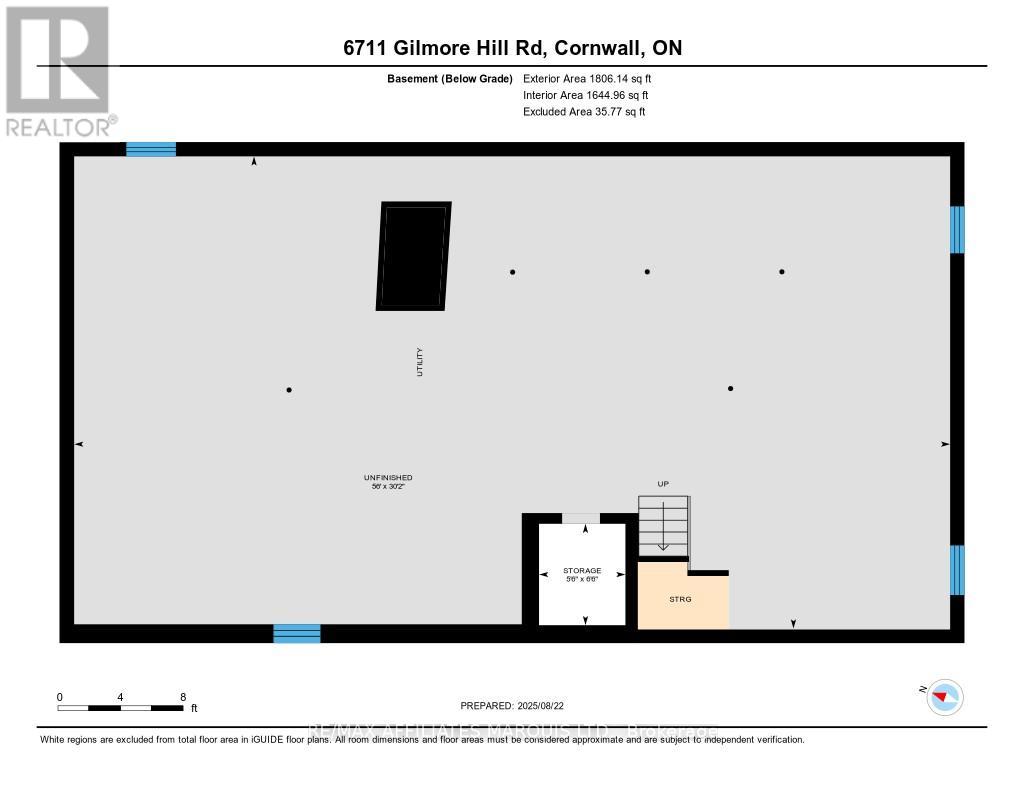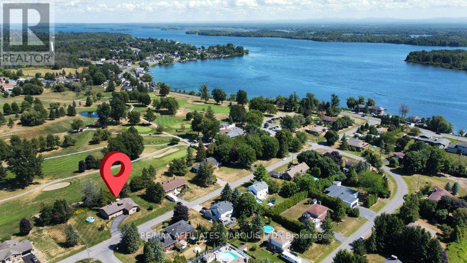6711 Gilmore Hill Road South Glengarry, Ontario K6H 7J3
3 Bedroom
2 Bathroom
1,500 - 2,000 ft2
Bungalow
Fireplace
Central Air Conditioning
Forced Air
$699,900
Beautifull Bungalow On CORNWALL GOLF and COUNTRY CLUB - Just 5 minutes from Cornwall. Discover this charming 3 bedroom, 2 bathroom home offering over 1800 sf of living space . Nestled on scenic. golf course overlooking the 9th Fairway, no rear neighbours! Its the perfect blend of comfort and lifestyle. Bright spacious layout with hardwood flooring. attached garage, open basement ready to finish if more space is needed. Peaceful setting minutes to Cornwall and an easy drive to Montreal or Ottawa! (id:28469)
Property Details
| MLS® Number | X12359728 |
| Property Type | Single Family |
| Community Name | 723 - South Glengarry (Charlottenburgh) Twp |
| Amenities Near By | Golf Nearby |
| Equipment Type | Water Heater |
| Parking Space Total | 4 |
| Rental Equipment Type | Water Heater |
Building
| Bathroom Total | 2 |
| Bedrooms Above Ground | 3 |
| Bedrooms Total | 3 |
| Age | 31 To 50 Years |
| Amenities | Fireplace(s) |
| Appliances | Garage Door Opener Remote(s), Water Treatment, Central Vacuum, Dishwasher, Dryer, Garage Door Opener, Stove, Washer, Refrigerator |
| Architectural Style | Bungalow |
| Basement Type | Full |
| Construction Style Attachment | Detached |
| Cooling Type | Central Air Conditioning |
| Exterior Finish | Brick |
| Fireplace Present | Yes |
| Fireplace Total | 1 |
| Flooring Type | Hardwood |
| Foundation Type | Concrete |
| Heating Fuel | Natural Gas |
| Heating Type | Forced Air |
| Stories Total | 1 |
| Size Interior | 1,500 - 2,000 Ft2 |
| Type | House |
| Utility Water | Drilled Well |
Parking
| Attached Garage | |
| Garage |
Land
| Acreage | No |
| Land Amenities | Golf Nearby |
| Sewer | Septic System |
| Size Irregular | 168 X 115 Acre |
| Size Total Text | 168 X 115 Acre |
Rooms
| Level | Type | Length | Width | Dimensions |
|---|---|---|---|---|
| Main Level | Living Room | 4.27 m | 7.51 m | 4.27 m x 7.51 m |
| Main Level | Dining Room | 5.29 m | 3.85 m | 5.29 m x 3.85 m |
| Main Level | Kitchen | 2.8 m | 3.84 m | 2.8 m x 3.84 m |
| Main Level | Primary Bedroom | 4.27 m | 3.62 m | 4.27 m x 3.62 m |
| Main Level | Bedroom 2 | 3.75 m | 3.2 m | 3.75 m x 3.2 m |
| Main Level | Bedroom 3 | 3.75 m | 3.73 m | 3.75 m x 3.73 m |
| Main Level | Laundry Room | 2.66 m | 1.62 m | 2.66 m x 1.62 m |
| Main Level | Eating Area | 2.06 m | 3.83 m | 2.06 m x 3.83 m |
Utilities
| Cable | Installed |
| Electricity | Installed |

