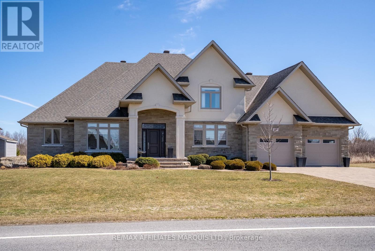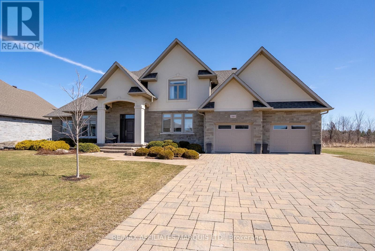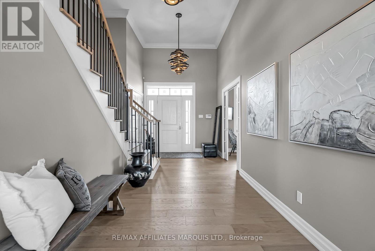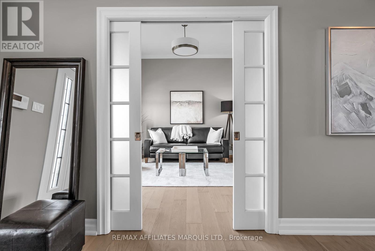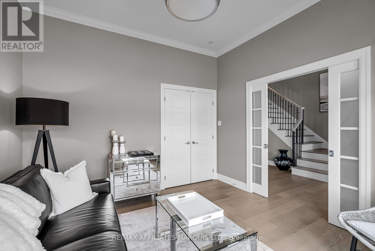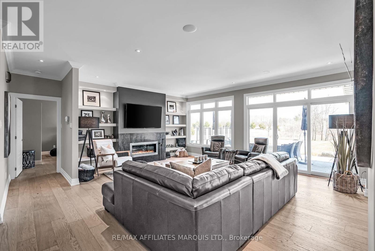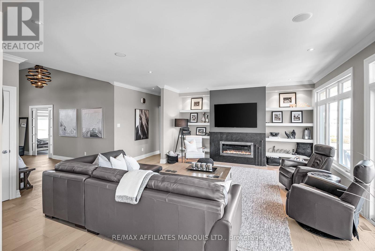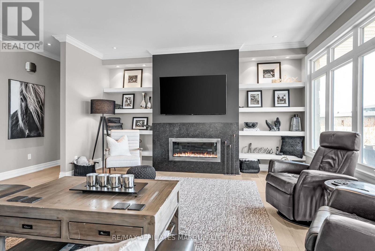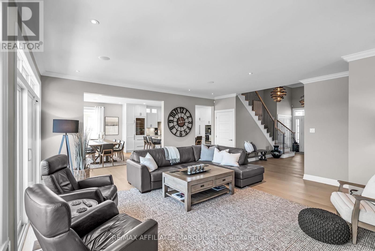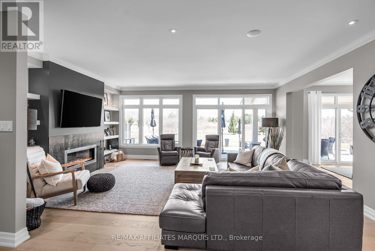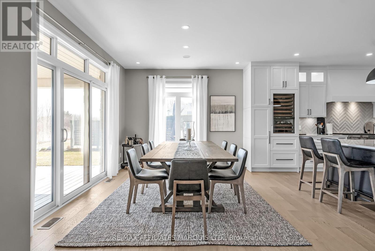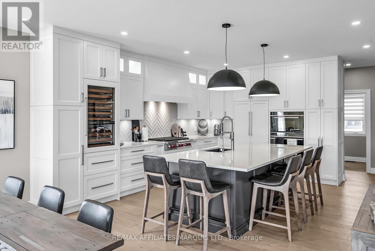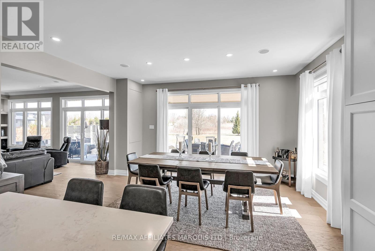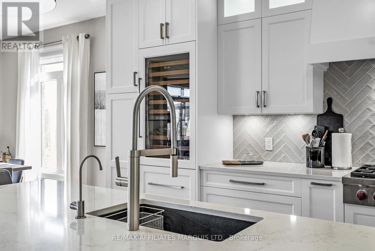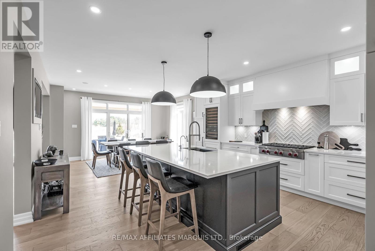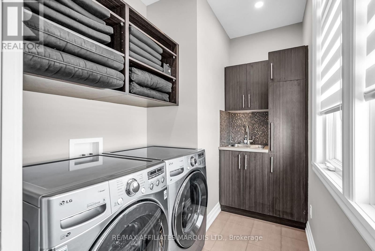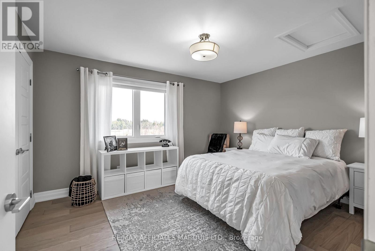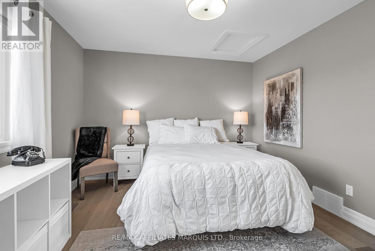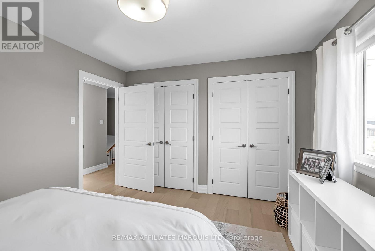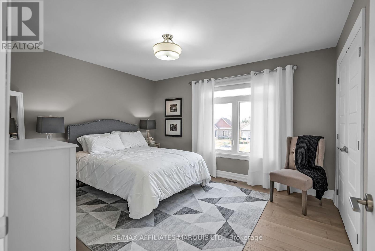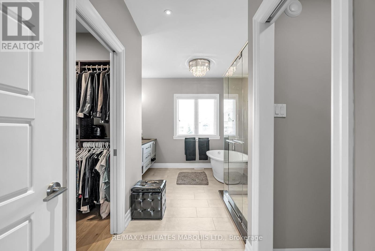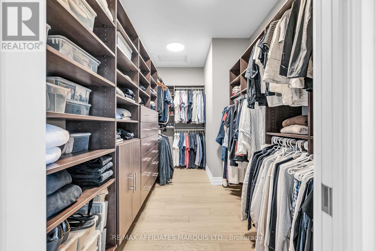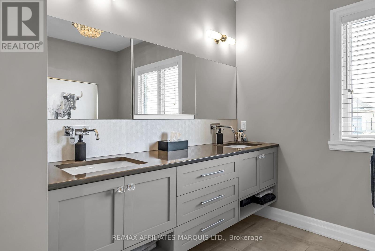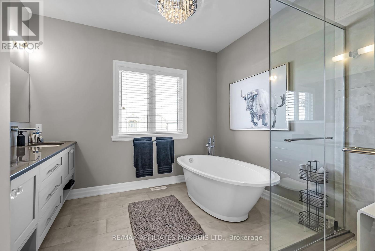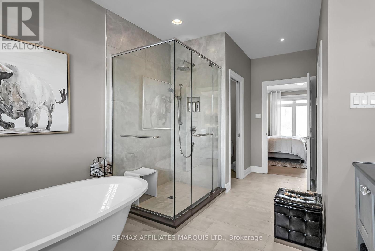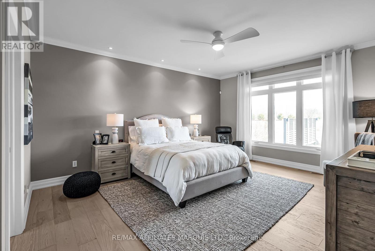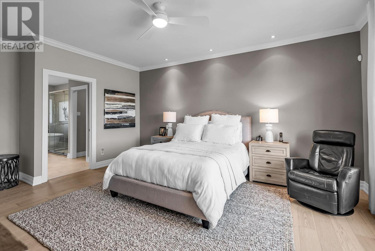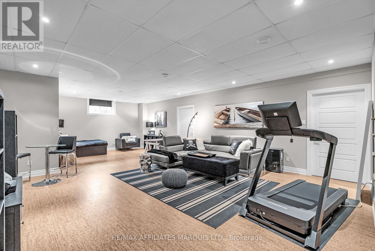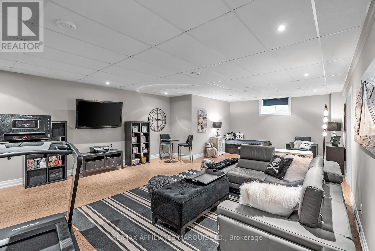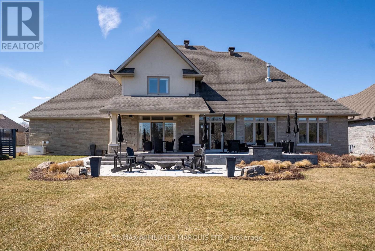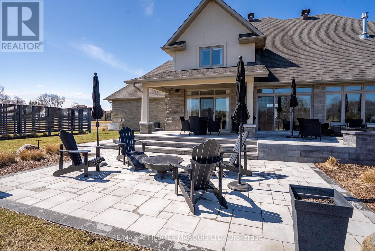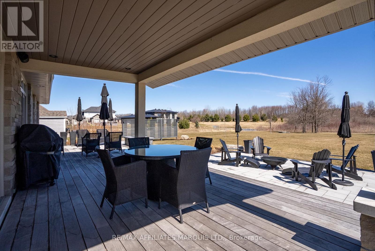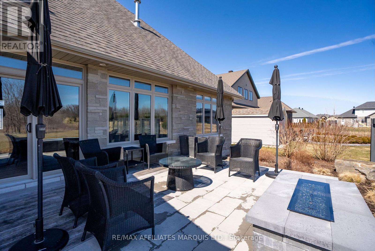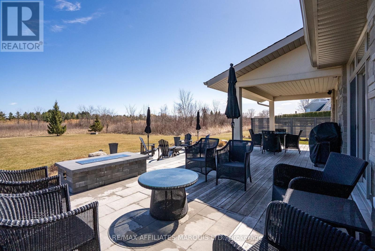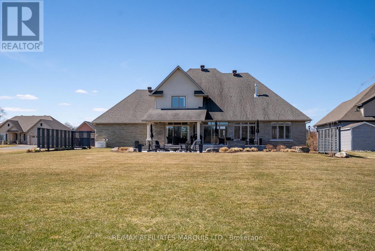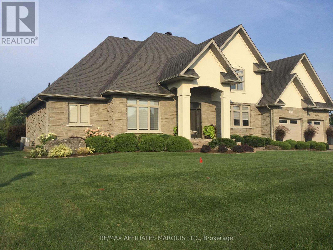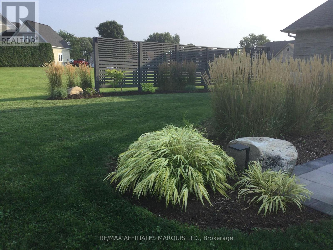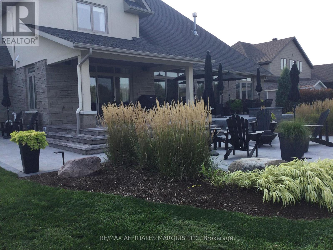6715 Yacht Boulevard South Glengarry, Ontario K6H 7N6
$1,499,000
Exclusive Place St Laurent, this custom-built residence (completely renovated) seamlessly blends fine craftsmanship with luxury and comfort. Boasting 3 beds, 3 baths, with 2750 sq. ft. of thoughtfully designed living space, the main level features a breathtaking great room with linear gas fireplace, and 2 sets of patio doors overlooking covered patio and professionally designed back yard . Artisan designed gourmet chef kitchen with loads of cabinetry includes newer Fisher Paykel appliances including ,wall oven , speed oven , integrated refrigerator and dishwasher, integrated sub zero wine fridge with two large refrigerated drawers and a 6 burner Wolf gas cooktop.Large dining area with access to outdoor entertaining area with linear gas fire pit and a separate wood burning fire pit. The main primary suites features a spacious walk-in dressing room, a spa like 5 piece ensuite with heated floors..A wooden staircase leads to the upper level with 2 additional bedrooms and a 5 piece bath.This professionally landscaped large estate lot has an underground sprinkler system , privacy fences and low voltage landscape lighting. Complete with a 2+ car garage and interlok driveway. (id:28469)
Property Details
| MLS® Number | X12070555 |
| Property Type | Single Family |
| Community Name | 723 - South Glengarry (Charlottenburgh) Twp |
| Parking Space Total | 6 |
| Structure | Dock |
Building
| Bathroom Total | 3 |
| Bedrooms Above Ground | 3 |
| Bedrooms Total | 3 |
| Age | 6 To 15 Years |
| Amenities | Fireplace(s) |
| Appliances | Water Meter, Blinds, Dishwasher, Garage Door Opener, Hood Fan, Water Heater, Stove, Wine Fridge, Two Refrigerators |
| Basement Development | Partially Finished |
| Basement Type | N/a (partially Finished) |
| Construction Style Attachment | Detached |
| Cooling Type | Central Air Conditioning |
| Exterior Finish | Stone |
| Fireplace Present | Yes |
| Fireplace Total | 1 |
| Flooring Type | Hardwood, Cork |
| Foundation Type | Poured Concrete |
| Half Bath Total | 1 |
| Heating Fuel | Natural Gas |
| Heating Type | Forced Air |
| Stories Total | 2 |
| Size Interior | 2,500 - 3,000 Ft2 |
| Type | House |
| Utility Water | Municipal Water |
Parking
| Attached Garage | |
| Garage |
Land
| Acreage | No |
| Sewer | Sanitary Sewer |
| Size Depth | 205 Ft ,1 In |
| Size Frontage | 103 Ft ,8 In |
| Size Irregular | 103.7 X 205.1 Ft |
| Size Total Text | 103.7 X 205.1 Ft |
| Zoning Description | Residential |
Rooms
| Level | Type | Length | Width | Dimensions |
|---|---|---|---|---|
| Second Level | Bedroom | 3.89 m | 1 m | 3.89 m x 1 m |
| Second Level | Bedroom | 3.89 m | 3.45 m | 3.89 m x 3.45 m |
| Basement | Utility Room | 4.7 m | 11.61 m | 4.7 m x 11.61 m |
| Basement | Recreational, Games Room | 10.45 m | 5.79 m | 10.45 m x 5.79 m |
| Main Level | Living Room | 6.25 m | 5.86 m | 6.25 m x 5.86 m |
| Main Level | Kitchen | 4.69 m | 4.98 m | 4.69 m x 4.98 m |
| Main Level | Dining Room | 4.69 m | 3.84 m | 4.69 m x 3.84 m |
| Main Level | Primary Bedroom | 4.26 m | 5.52 m | 4.26 m x 5.52 m |
| Main Level | Den | 3.62 m | 3.62 m x Measurements not available | |
| Main Level | Laundry Room | 2.89 m | 1.79 m | 2.89 m x 1.79 m |
| Main Level | Bathroom | 5.7 m | 5.11 m | 5.7 m x 5.11 m |
Utilities
| Cable | Installed |
| Sewer | Installed |

