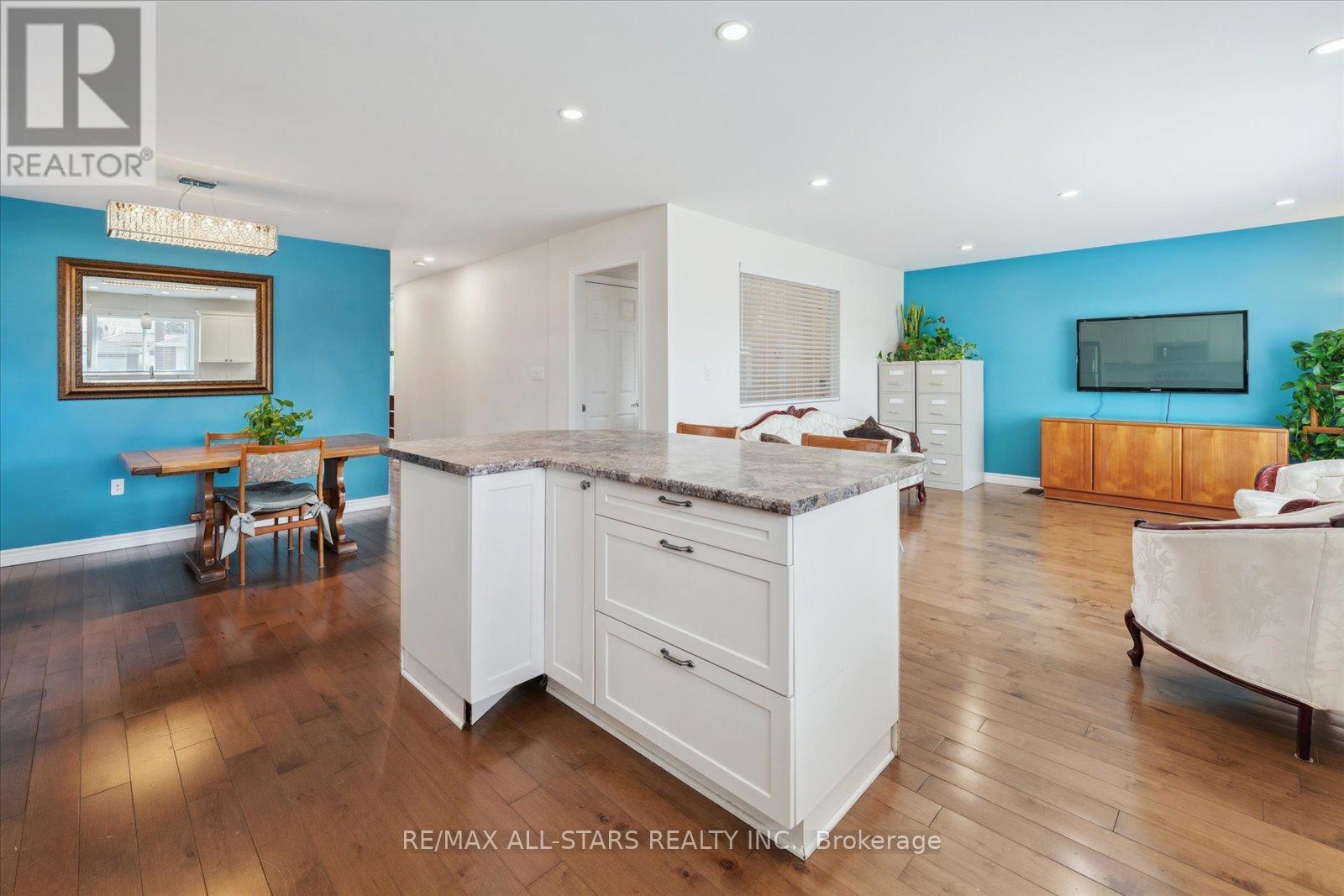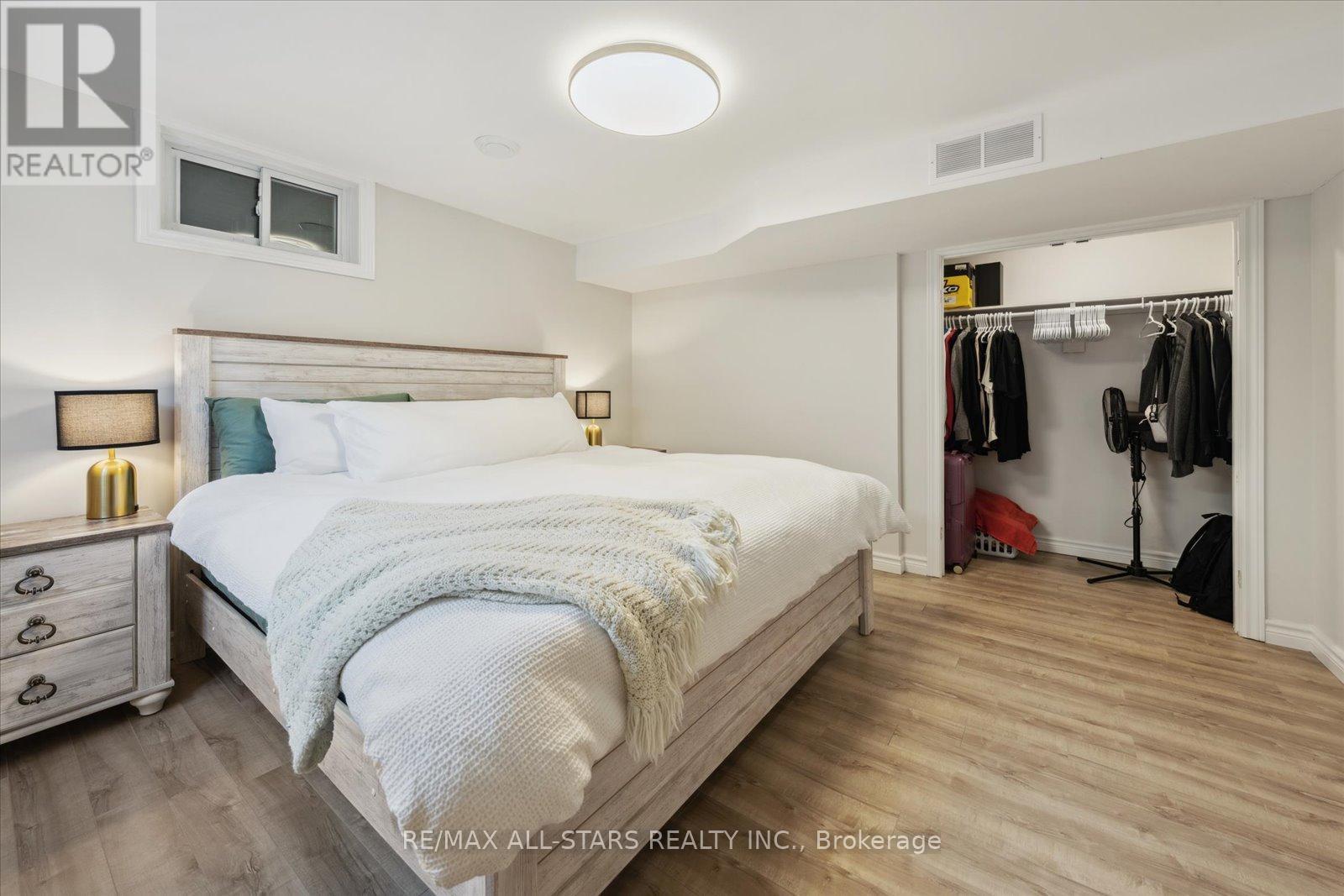4 Bedroom
3 Bathroom
Raised Bungalow
Central Air Conditioning
Forced Air
$849,900
Remarkable Legal Duplex - This Gorgeous 4 Bedroom 3 Full Bath Raised Bungalow Is Complete W/An All Main Level Living Main Floor (No Stairs Inside) & Fully Updated Throughout PLUS An Immaculate Fully Renovated Legalized 2 Bedroom Lower Level Apartment That Is Newly Renovated, Tastefully Modernized & Pristine Throughout & Includes Sound Proofing In Ceiling & Double Insulation! The Main Level Is Complete W/An Open Concept Design, Stunning Newly Updated Kitchen W/Ss Appliances, Kitchen Island, Breakfast Bar, Butler Pantry & A Formal Dining Area. Spectacular Primary Bedroom Retreat Includes Ensuite Bath! Situated On A Large 60X165Ft Private Fenced Property (Gate Locks On Both Sides Of Property) & Offering A Walk-Out From Main Level To A Fabulous Entertainment Deck W/Glass Rail In A Beautifully Bloomed & Secluded Backyard Oasis! Newly Paved Driveway W/Ample Parking. Oversized Updated Windows T/O. 3 Large & Inviting Garden Storage Sheds, Steps To All Amenities, Schools, Close To Commuter Routes, Beaches, Marina, Library, Only 2 Minutes To Hospital, Parks W/Tennis & Baseball Diamond, Playground, 10 Minute Walk To River, Fishing & So Much More!! https://672BurnhamSt.com/idx For Floor Plans, Video & All Photo & Multimedia! **** EXTRAS **** Fully Permitted Legal Apartment. 2 Laundry Facilities. New Owned Tankless Hot Water ($4000), Newer Furnace, Central Air, New Roof, 200Amp Electrical Service. Dimmer Switches. Window Wells. Hardwired Carbon Monoxide Detectors. LED Pot Lights (id:27910)
Property Details
|
MLS® Number
|
X8374950 |
|
Property Type
|
Single Family |
|
Community Name
|
Cobourg |
|
Amenities Near By
|
Beach, Hospital, Schools |
|
Parking Space Total
|
5 |
|
Structure
|
Deck |
Building
|
Bathroom Total
|
3 |
|
Bedrooms Above Ground
|
2 |
|
Bedrooms Below Ground
|
2 |
|
Bedrooms Total
|
4 |
|
Appliances
|
Dryer, Refrigerator, Stove, Two Washers, Two Stoves, Washer |
|
Architectural Style
|
Raised Bungalow |
|
Basement Development
|
Finished |
|
Basement Features
|
Apartment In Basement |
|
Basement Type
|
N/a (finished) |
|
Cooling Type
|
Central Air Conditioning |
|
Exterior Finish
|
Brick |
|
Fire Protection
|
Smoke Detectors |
|
Foundation Type
|
Concrete |
|
Heating Fuel
|
Natural Gas |
|
Heating Type
|
Forced Air |
|
Stories Total
|
1 |
|
Type
|
Duplex |
|
Utility Water
|
Municipal Water |
Parking
Land
|
Acreage
|
No |
|
Land Amenities
|
Beach, Hospital, Schools |
|
Sewer
|
Sanitary Sewer |
|
Size Irregular
|
65 X 165.59 Ft ; See Geowarehouse |
|
Size Total Text
|
65 X 165.59 Ft ; See Geowarehouse |
|
Surface Water
|
Lake/pond |
Rooms
| Level |
Type |
Length |
Width |
Dimensions |
|
Lower Level |
Kitchen |
6.73 m |
3.19 m |
6.73 m x 3.19 m |
|
Lower Level |
Dining Room |
3.38 m |
2.29 m |
3.38 m x 2.29 m |
|
Lower Level |
Bedroom 3 |
3.95 m |
4 m |
3.95 m x 4 m |
|
Lower Level |
Bedroom 4 |
2.92 m |
3.99 m |
2.92 m x 3.99 m |
|
Lower Level |
Living Room |
5.16 m |
3.99 m |
5.16 m x 3.99 m |
|
Main Level |
Primary Bedroom |
4.89 m |
2.86 m |
4.89 m x 2.86 m |
|
Main Level |
Bedroom 2 |
3.86 m |
3.01 m |
3.86 m x 3.01 m |
|
Main Level |
Kitchen |
3.86 m |
3.96 m |
3.86 m x 3.96 m |
|
Main Level |
Living Room |
3.85 m |
3.97 m |
3.85 m x 3.97 m |
|
Main Level |
Dining Room |
2.87 m |
3.97 m |
2.87 m x 3.97 m |
|
Main Level |
Laundry Room |
|
|
Measurements not available |
|
Main Level |
Foyer |
1.2 m |
3.88 m |
1.2 m x 3.88 m |
Utilities
|
Cable
|
Installed |
|
Sewer
|
Installed |










































