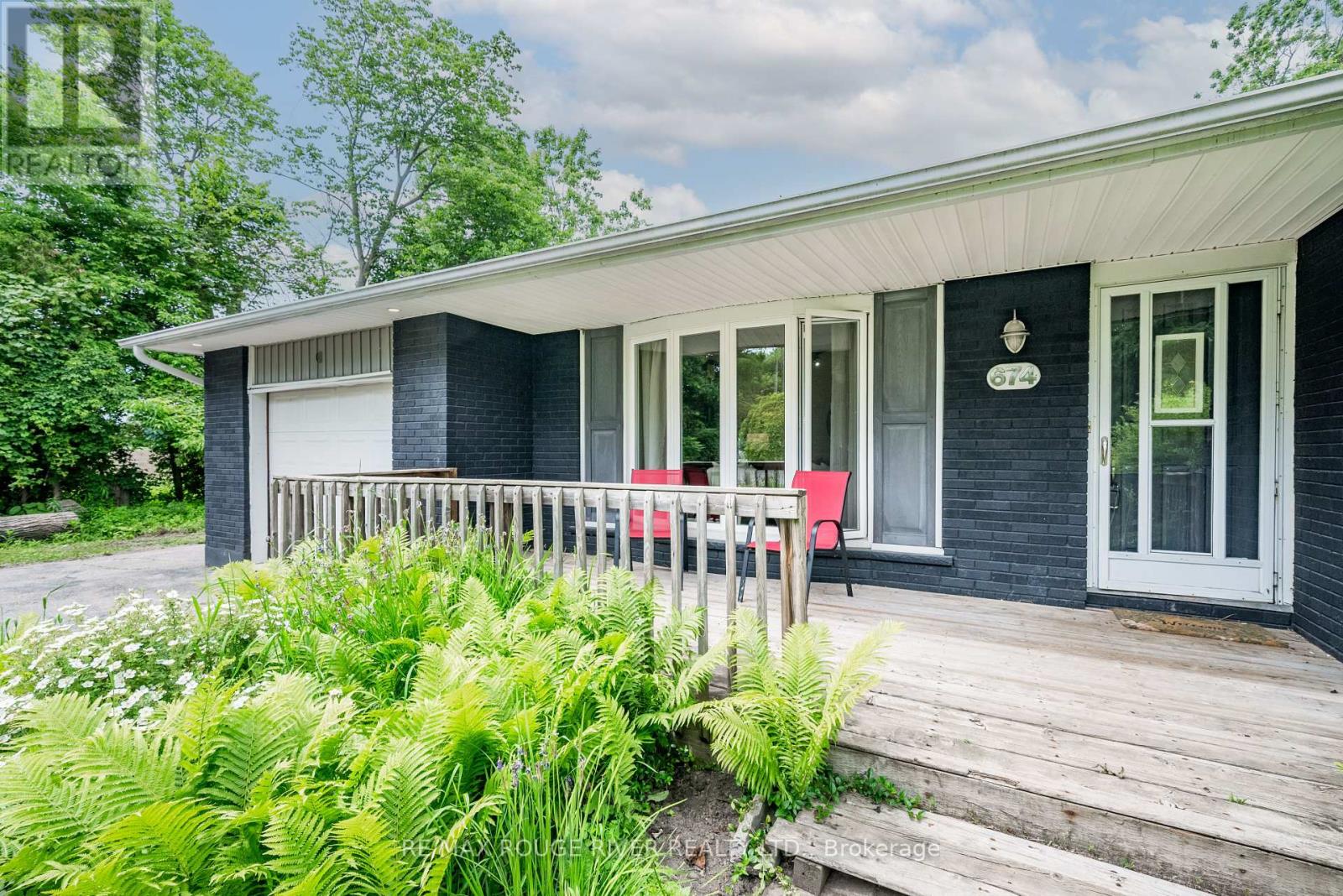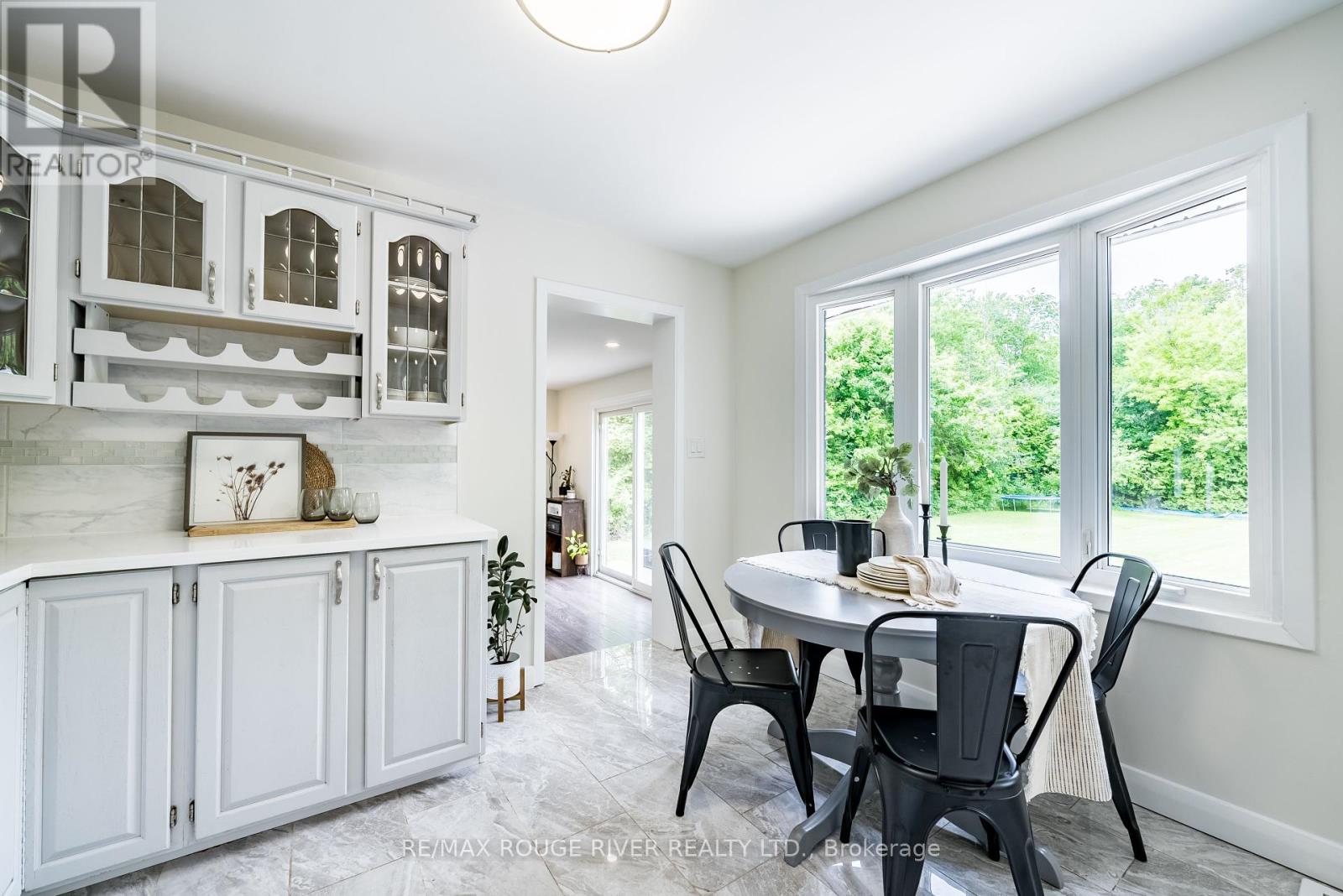5 Bedroom
2 Bathroom
Bungalow
Fireplace
Inground Pool
Central Air Conditioning
Forced Air
$999,900
A rare find! Fabulous opportunity to build your very own custom home or own a beautiful 3+2 bedroom, 2 full bathroom bungalow sitting on over a half acre of land and surrounded by a tranquil setting on the Whitby/Oshawa border. Hardwood floors on main floor with a large living room, a bright and inviting eat-in kitchen attached to family room/office. Newly finished basement with in-law suite potential includes rec room with gas fireplace, 2 additional bedrooms, 3 piece bathroom and laundry. 2 separate walk-outs to your private backyard with stamped concrete patio, built-in hot tub and a 20x40 inground pool (as-is condition). Enjoy country living while being only a few short minutes from shopping & restaurants, schools, UOIT, golf, the 407 & 412 and the soon to be developed Oshawa Recreation Centre with sports fields, library and senior's centre. (id:27910)
Open House
This property has open houses!
Starts at:
3:00 pm
Ends at:
5:00 pm
Property Details
|
MLS® Number
|
E8412458 |
|
Property Type
|
Single Family |
|
Community Name
|
Northwood |
|
Amenities Near By
|
Place Of Worship, Public Transit |
|
Community Features
|
Community Centre, School Bus |
|
Features
|
Backs On Greenbelt, Level, Carpet Free, Sump Pump |
|
Parking Space Total
|
6 |
|
Pool Type
|
Inground Pool |
|
Structure
|
Patio(s), Porch |
Building
|
Bathroom Total
|
2 |
|
Bedrooms Above Ground
|
3 |
|
Bedrooms Below Ground
|
2 |
|
Bedrooms Total
|
5 |
|
Appliances
|
Hot Tub, Water Heater, Dishwasher, Dryer, Microwave, Range, Refrigerator, Stove, Washer |
|
Architectural Style
|
Bungalow |
|
Basement Development
|
Finished |
|
Basement Type
|
Full (finished) |
|
Construction Style Attachment
|
Detached |
|
Cooling Type
|
Central Air Conditioning |
|
Exterior Finish
|
Brick, Vinyl Siding |
|
Fireplace Present
|
Yes |
|
Fireplace Total
|
1 |
|
Foundation Type
|
Concrete, Poured Concrete |
|
Heating Fuel
|
Natural Gas |
|
Heating Type
|
Forced Air |
|
Stories Total
|
1 |
|
Type
|
House |
Parking
Land
|
Acreage
|
No |
|
Land Amenities
|
Place Of Worship, Public Transit |
|
Size Irregular
|
101.62 X 216 Ft |
|
Size Total Text
|
101.62 X 216 Ft|1/2 - 1.99 Acres |
Rooms
| Level |
Type |
Length |
Width |
Dimensions |
|
Basement |
Bedroom 4 |
4.87 m |
3.47 m |
4.87 m x 3.47 m |
|
Basement |
Bedroom 5 |
4.51 m |
3.81 m |
4.51 m x 3.81 m |
|
Basement |
Recreational, Games Room |
5.48 m |
3.96 m |
5.48 m x 3.96 m |
|
Basement |
Laundry Room |
6.22 m |
2.8 m |
6.22 m x 2.8 m |
|
Main Level |
Living Room |
4.85 m |
4.04 m |
4.85 m x 4.04 m |
|
Main Level |
Kitchen |
6.11 m |
3.98 m |
6.11 m x 3.98 m |
|
Main Level |
Family Room |
3.88 m |
2.99 m |
3.88 m x 2.99 m |
|
Main Level |
Primary Bedroom |
4.02 m |
3.03 m |
4.02 m x 3.03 m |
|
Main Level |
Bedroom 2 |
3.91 m |
2.99 m |
3.91 m x 2.99 m |
|
Main Level |
Bedroom 3 |
2.84 m |
2.65 m |
2.84 m x 2.65 m |
Utilities







































