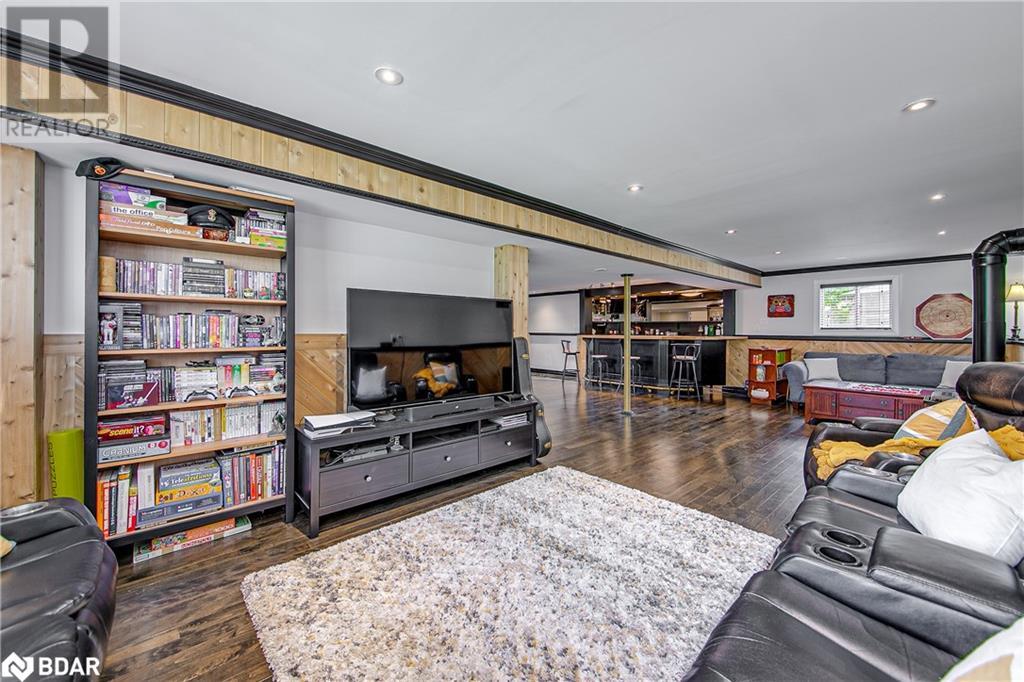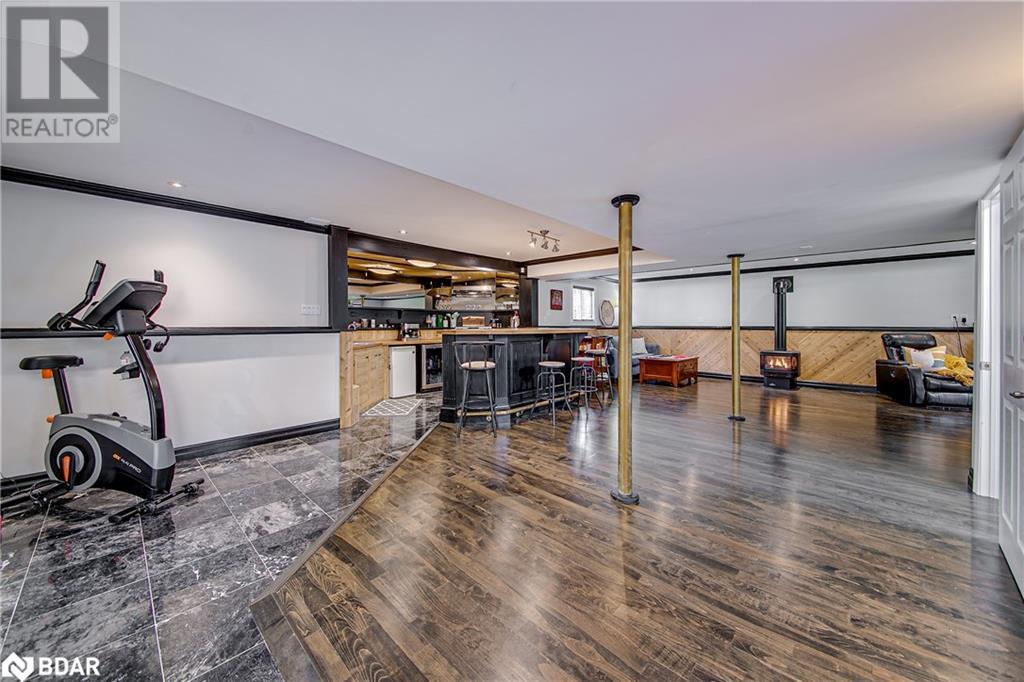4 Bedroom
3 Bathroom
1395 sqft
Raised Bungalow
Fireplace
Central Air Conditioning
$919,900
Welcome to your dream home! Nestled in a serene cul-de-sac, this beautiful raised bungalow offers a perfect blend of tranquility and convenience. Surrounded by mature trees, this property is just steps away from the stunning shores of Lake Simcoe and its beautiful beaches, providing an ideal setting for relaxation and recreation. Inside, the home features a thoughtfully designed layout with lots of natural light. The main floor boasts a spacious kitchen with a walkout to a deck, overlooking your private backyard oasis. Here, you'll find a covered gazebo and a cozy fire pit, perfect for entertaining or unwinding in complete privacy. The lower level is a standout feature, offering in-law potential with a fully equipped wet bar/kitchen. This versatile space is ideal for extended family or quests, providing both comfort and convenience. Located close to all amenities and the GO Train, commuting and daily errands are a breeze. This property truly offers the best of both worlds - a peaceful retreat with easy access to urban conveniences. (id:27910)
Property Details
|
MLS® Number
|
40611763 |
|
Property Type
|
Single Family |
|
Amenities Near By
|
Beach, Golf Nearby, Marina, Place Of Worship |
|
Community Features
|
Community Centre |
|
Equipment Type
|
Water Heater |
|
Features
|
Gazebo, Sump Pump |
|
Parking Space Total
|
6 |
|
Rental Equipment Type
|
Water Heater |
Building
|
Bathroom Total
|
3 |
|
Bedrooms Above Ground
|
3 |
|
Bedrooms Below Ground
|
1 |
|
Bedrooms Total
|
4 |
|
Appliances
|
Central Vacuum |
|
Architectural Style
|
Raised Bungalow |
|
Basement Development
|
Finished |
|
Basement Type
|
Full (finished) |
|
Construction Style Attachment
|
Detached |
|
Cooling Type
|
Central Air Conditioning |
|
Exterior Finish
|
Brick, Vinyl Siding |
|
Fireplace Present
|
Yes |
|
Fireplace Total
|
1 |
|
Foundation Type
|
Poured Concrete |
|
Heating Fuel
|
Natural Gas |
|
Stories Total
|
1 |
|
Size Interior
|
1395 Sqft |
|
Type
|
House |
|
Utility Water
|
Municipal Water |
Parking
Land
|
Access Type
|
Road Access, Highway Nearby |
|
Acreage
|
No |
|
Land Amenities
|
Beach, Golf Nearby, Marina, Place Of Worship |
|
Sewer
|
Municipal Sewage System |
|
Size Depth
|
151 Ft |
|
Size Frontage
|
60 Ft |
|
Size Total Text
|
Under 1/2 Acre |
|
Zoning Description
|
R1 |
Rooms
| Level |
Type |
Length |
Width |
Dimensions |
|
Lower Level |
Laundry Room |
|
|
Measurements not available |
|
Lower Level |
3pc Bathroom |
|
|
Measurements not available |
|
Lower Level |
Kitchen |
|
|
11'7'' x 9'8'' |
|
Lower Level |
Recreation Room |
|
|
32'8'' x 31'1'' |
|
Lower Level |
Bedroom |
|
|
15'8'' x 12'7'' |
|
Main Level |
3pc Bathroom |
|
|
Measurements not available |
|
Main Level |
4pc Bathroom |
|
|
Measurements not available |
|
Main Level |
Bedroom |
|
|
11'6'' x 9'2'' |
|
Main Level |
Bedroom |
|
|
13'2'' x 9'8'' |
|
Main Level |
Primary Bedroom |
|
|
13'8'' x 12'4'' |
|
Main Level |
Kitchen |
|
|
19'2'' x 11'7'' |
|
Main Level |
Dining Room |
|
|
11'7'' x 11'6'' |
|
Main Level |
Living Room |
|
|
19'2'' x 12'2'' |










































