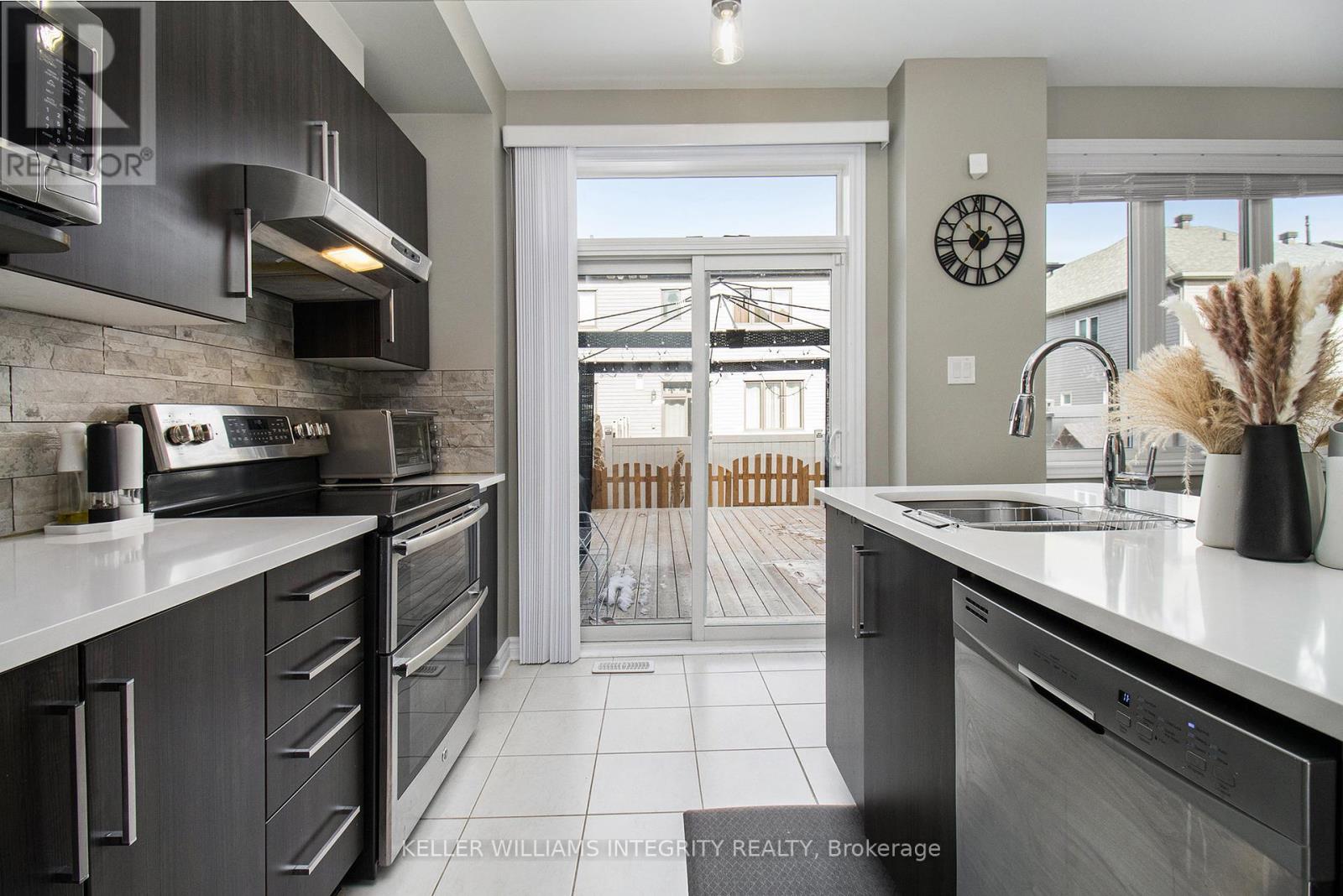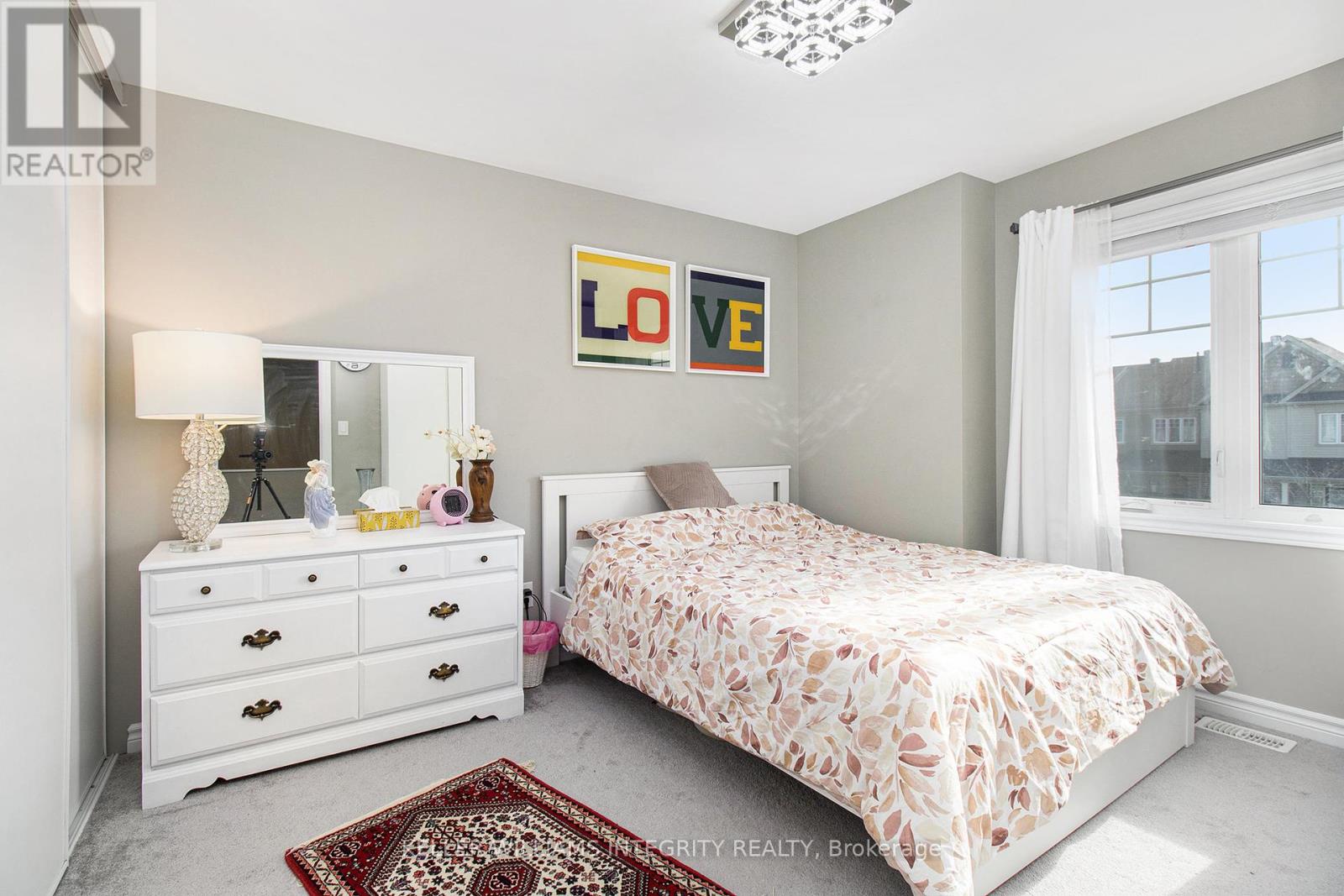675 Lauraleaf Crescent Ottawa, Ontario K2J 6G7
$2,500 Monthly
Executive 3 bed/ 2.5 bath Townhome, located in a great location in Quinn's pointe, minutes from schools, parks and many other amenities. The bright and spacious main floor has an open concept living/kitchen, perfect for entertaining, garage with inside access & a main floor powder room. Upgraded beautiful kitchen with quartz countertop offering plenty of storage space and counter space. Second level includes two generous size bedrooms, a full bath and a spacious master with a walk-in closet and ensuite bath. Finished basement offers a large recreation room and lots of storage room. All you have to do is move in! Enjoy spending summer days lounging in the sun in the fully fenced backyard with a large deck. Rental application and credit check are required. Available 1st July. (id:28469)
Property Details
| MLS® Number | X12126155 |
| Property Type | Single Family |
| Neigbourhood | Barrhaven West |
| Community Name | 7711 - Barrhaven - Half Moon Bay |
| Parking Space Total | 3 |
Building
| Bathroom Total | 3 |
| Bedrooms Above Ground | 3 |
| Bedrooms Total | 3 |
| Appliances | Dishwasher, Dryer, Hood Fan, Microwave, Stove, Washer, Refrigerator |
| Basement Development | Finished |
| Basement Type | N/a (finished) |
| Construction Style Attachment | Attached |
| Cooling Type | Central Air Conditioning |
| Exterior Finish | Brick, Vinyl Siding |
| Foundation Type | Poured Concrete |
| Half Bath Total | 1 |
| Heating Fuel | Natural Gas |
| Heating Type | Forced Air |
| Stories Total | 2 |
| Size Interior | 1,100 - 1,500 Ft2 |
| Type | Row / Townhouse |
| Utility Water | Municipal Water |
Parking
| Attached Garage | |
| Garage | |
| Tandem |
Land
| Acreage | No |
| Sewer | Sanitary Sewer |
| Size Depth | 91 Ft ,10 In |
| Size Frontage | 20 Ft ,3 In |
| Size Irregular | 20.3 X 91.9 Ft |
| Size Total Text | 20.3 X 91.9 Ft |


























