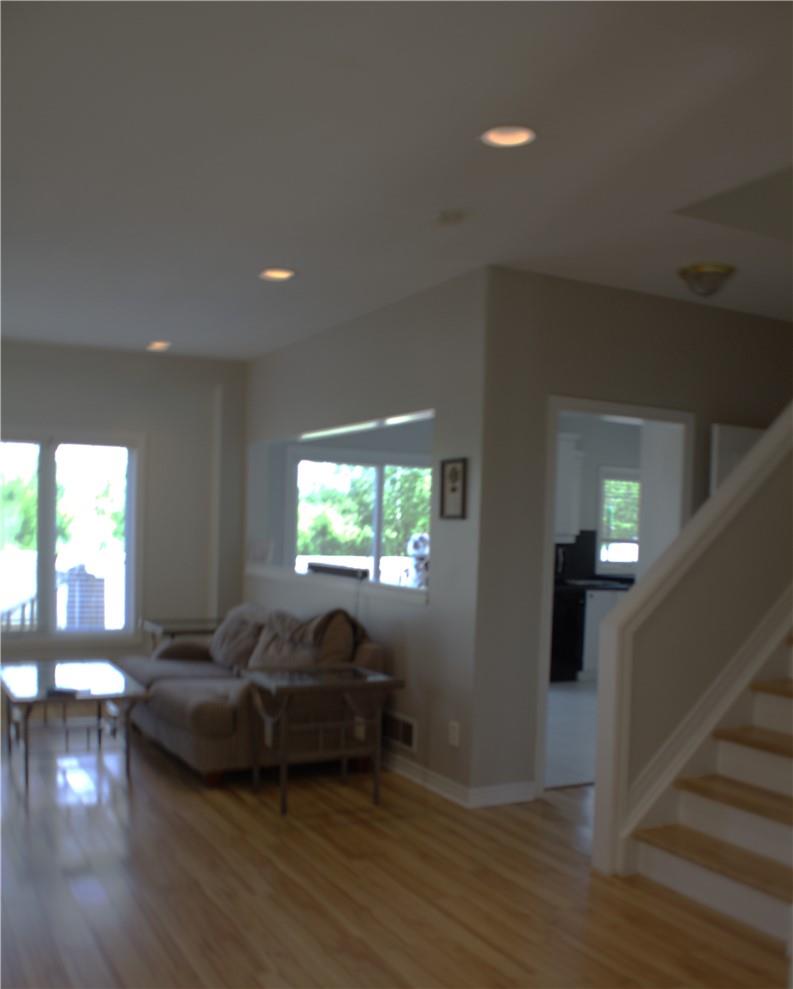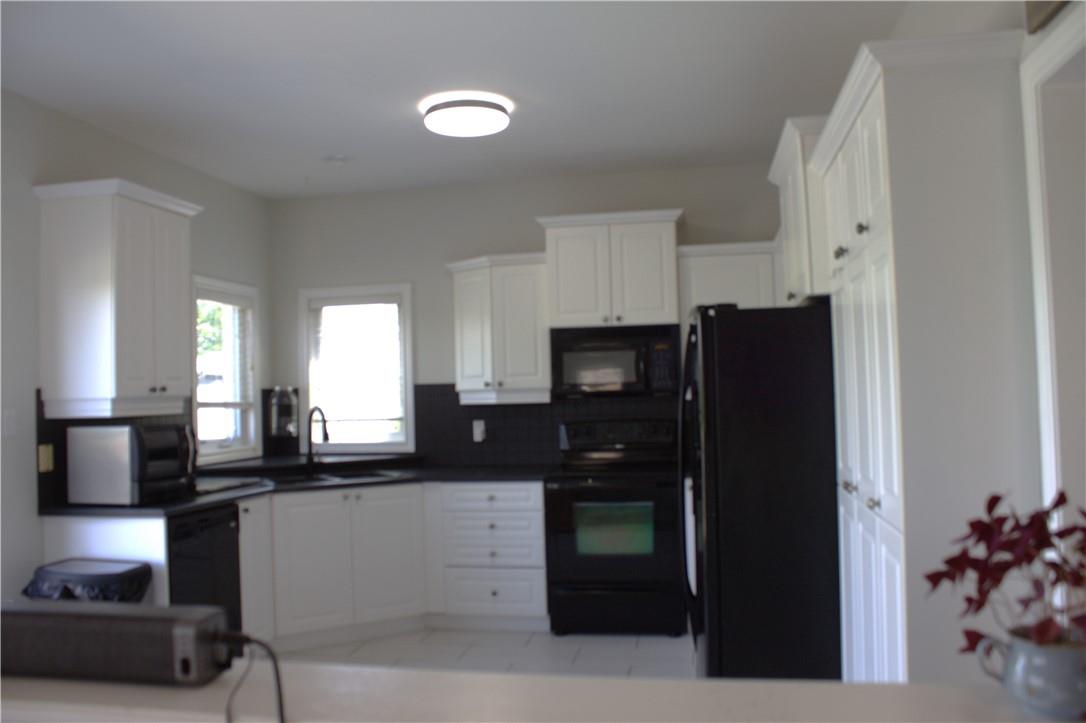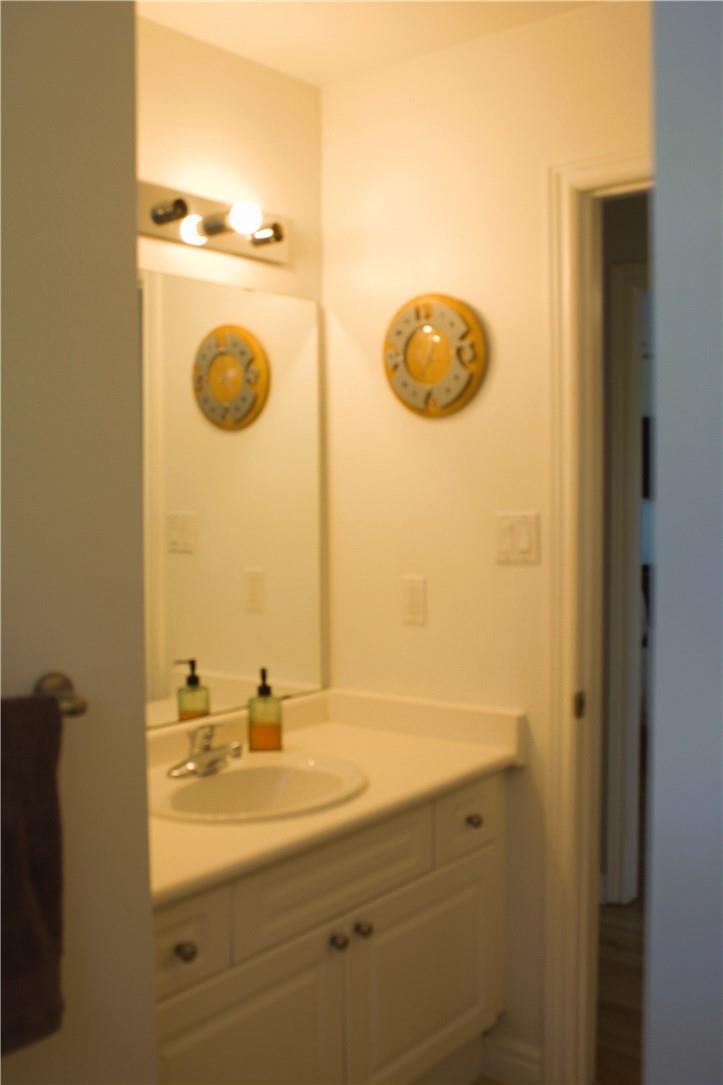3 Bedroom
2 Bathroom
1962 sqft
2 Level
Fireplace
Central Air Conditioning
Forced Air
$709,999
Located in the sought-after community of Summerside with quick access to the 401. This spacious open-concept two-story features, 3 bedrooms 2.5 bathrooms, 2nd-floor family room with a cathedral ceiling, corner-mounted gas fireplace, and palladium-styled windows. the column accents flank the expansive front foyer. High-end kitchen with pantry, ceramic backsplash, and patio door leading out to large deck perfect for entertaining. Master with ensuite and walk-in closet. High-end laminate flooring throughout, main floor laundry. Alarm system, central vac. and 6 appliances included. Semi-finished basement with two more possible bedrooms and bathroom rough-in awaiting your final touch. Fully fenced and added privacy with no backdoor neighbors. Quick close availability for your convenience. Call for your private showing today. (id:27910)
Property Details
|
MLS® Number
|
H4196159 |
|
Property Type
|
Single Family |
|
Equipment Type
|
Water Heater, Air Conditioner |
|
Features
|
Double Width Or More Driveway, Paved Driveway, Country Residential |
|
Parking Space Total
|
4 |
|
Rental Equipment Type
|
Water Heater, Air Conditioner |
Building
|
Bathroom Total
|
2 |
|
Bedrooms Above Ground
|
3 |
|
Bedrooms Total
|
3 |
|
Appliances
|
Dryer, Refrigerator, Stove, Washer & Dryer |
|
Architectural Style
|
2 Level |
|
Basement Development
|
Partially Finished |
|
Basement Type
|
Full (partially Finished) |
|
Constructed Date
|
2006 |
|
Construction Style Attachment
|
Detached |
|
Cooling Type
|
Central Air Conditioning |
|
Exterior Finish
|
Brick, Vinyl Siding |
|
Fireplace Fuel
|
Electric |
|
Fireplace Present
|
Yes |
|
Fireplace Type
|
Other - See Remarks |
|
Foundation Type
|
Poured Concrete |
|
Heating Fuel
|
Natural Gas |
|
Heating Type
|
Forced Air |
|
Stories Total
|
2 |
|
Size Exterior
|
1962 Sqft |
|
Size Interior
|
1962 Sqft |
|
Type
|
House |
|
Utility Water
|
Municipal Water |
Parking
|
Attached Garage
|
|
|
Inside Entry
|
|
|
Other
|
|
Land
|
Acreage
|
No |
|
Sewer
|
Municipal Sewage System |
|
Size Depth
|
90 Ft |
|
Size Frontage
|
38 Ft |
|
Size Irregular
|
38.55 X 90.62 |
|
Size Total Text
|
38.55 X 90.62|under 1/2 Acre |
|
Zoning Description
|
R4-5 |
Rooms
| Level |
Type |
Length |
Width |
Dimensions |
|
Second Level |
3pc Bathroom |
|
|
8' 5'' x 8' 5'' |
|
Second Level |
Bedroom |
|
|
12' 0'' x 11' 5'' |
|
Second Level |
Bedroom |
|
|
12' 0'' x 11' 5'' |
|
Second Level |
3pc Ensuite Bath |
|
|
5' 0'' x 10' 0'' |
|
Second Level |
Primary Bedroom |
|
|
11' 5'' x 16' 5'' |
|
Second Level |
Recreation Room |
|
|
17' 0'' x 14' 5'' |
|
Ground Level |
Mud Room |
|
|
6' 5'' x 8' 5'' |
|
Ground Level |
Kitchen/dining Room |
|
|
12' 5'' x 13' 5'' |
|
Ground Level |
Living Room |
|
|
12' 5'' x 22' 5'' |
|
Ground Level |
Foyer |
|
|
12' 0'' x 10' 5'' |































