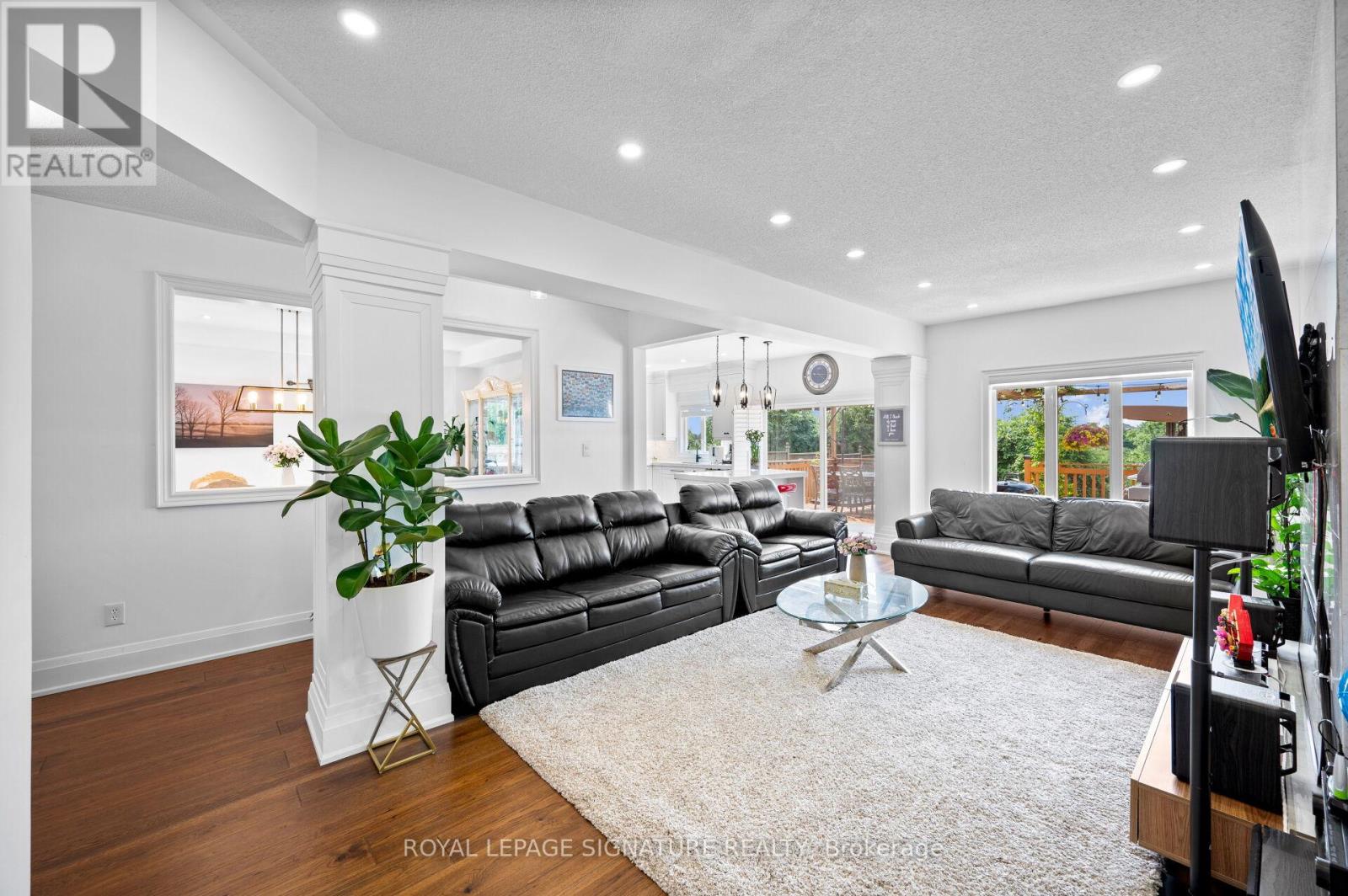6786 Kazoo Court Mississauga, Ontario L5W 1T4
$1,991,000
Look no further than this incredible home in Meadowvale Village, nestled on a premium ravine lot in a quiet cul-de-sac! Featuring 4+1 bedrooms and 4 bathrooms, this stunning residence underwent extensive renovations showcasing fine craftsmanship, quality decor, and abundant lighting. The sun-filled 9-foot main level offers an open-concept design with a spacious dining and living room featuring a fireplace overlooking the backyard. The gorgeous kitchen is equipped with built-in stainless steel appliances, a custom island, quartz countertops, and a stylish backsplash, with a walkout to the deck. Recently finished basement includes a recreational area, bar, island, and a gym/bedroom. **** EXTRAS **** This Amazing Home Fts Hardwood Flrs(2019), Roof(2016), Garage Doors(2018), New Blinds, Rear Deck & Extra Long Driveway. Excellent Location, Close To All Amenities, Highways, Public Transit, Trails& Parks. Incls: All Existing blind (id:27910)
Open House
This property has open houses!
2:00 pm
Ends at:4:00 pm
2:00 pm
Ends at:4:00 pm
Property Details
| MLS® Number | W8479324 |
| Property Type | Single Family |
| Community Name | Meadowvale Village |
| Parking Space Total | 7 |
Building
| Bathroom Total | 4 |
| Bedrooms Above Ground | 4 |
| Bedrooms Below Ground | 1 |
| Bedrooms Total | 5 |
| Basement Development | Finished |
| Basement Type | N/a (finished) |
| Construction Style Attachment | Detached |
| Cooling Type | Central Air Conditioning |
| Exterior Finish | Brick |
| Fireplace Present | Yes |
| Heating Fuel | Natural Gas |
| Heating Type | Forced Air |
| Stories Total | 2 |
| Type | House |
| Utility Water | Municipal Water |
Parking
| Garage |
Land
| Acreage | No |
| Sewer | Sanitary Sewer |
| Size Irregular | 60.83 X 162.2 Ft ; Wider On The Back |
| Size Total Text | 60.83 X 162.2 Ft ; Wider On The Back |
Rooms
| Level | Type | Length | Width | Dimensions |
|---|---|---|---|---|
| Second Level | Primary Bedroom | 5.86 m | 5.83 m | 5.86 m x 5.83 m |
| Second Level | Bedroom 2 | 3.02 m | 3.63 m | 3.02 m x 3.63 m |
| Second Level | Bedroom 3 | 3.77 m | 5.51 m | 3.77 m x 5.51 m |
| Second Level | Bedroom 4 | 3.96 m | 3.57 m | 3.96 m x 3.57 m |
| Basement | Bedroom 5 | 3.18 m | 3.54 m | 3.18 m x 3.54 m |
| Basement | Recreational, Games Room | 5.03 m | 6.83 m | 5.03 m x 6.83 m |
| Basement | Other | 4.87 m | 3.54 m | 4.87 m x 3.54 m |
| Main Level | Living Room | 6.69 m | 3.9 m | 6.69 m x 3.9 m |
| Main Level | Dining Room | 6.69 m | 3.9 m | 6.69 m x 3.9 m |
| Main Level | Kitchen | 3.75 m | 5.39 m | 3.75 m x 5.39 m |
| Main Level | Family Room | 7.05 m | 3.57 m | 7.05 m x 3.57 m |









































