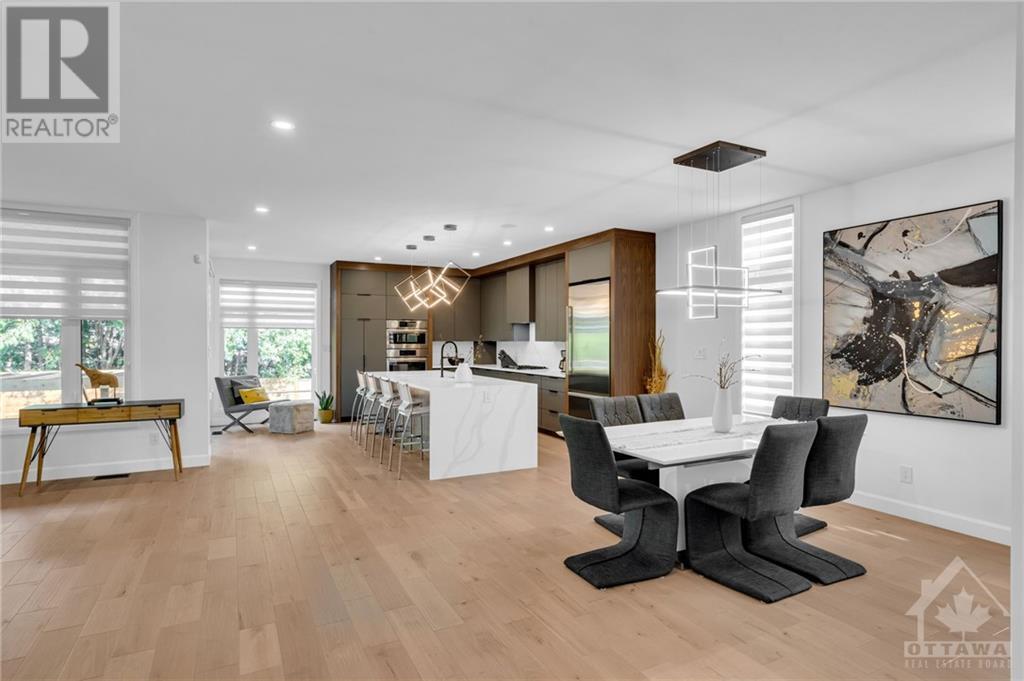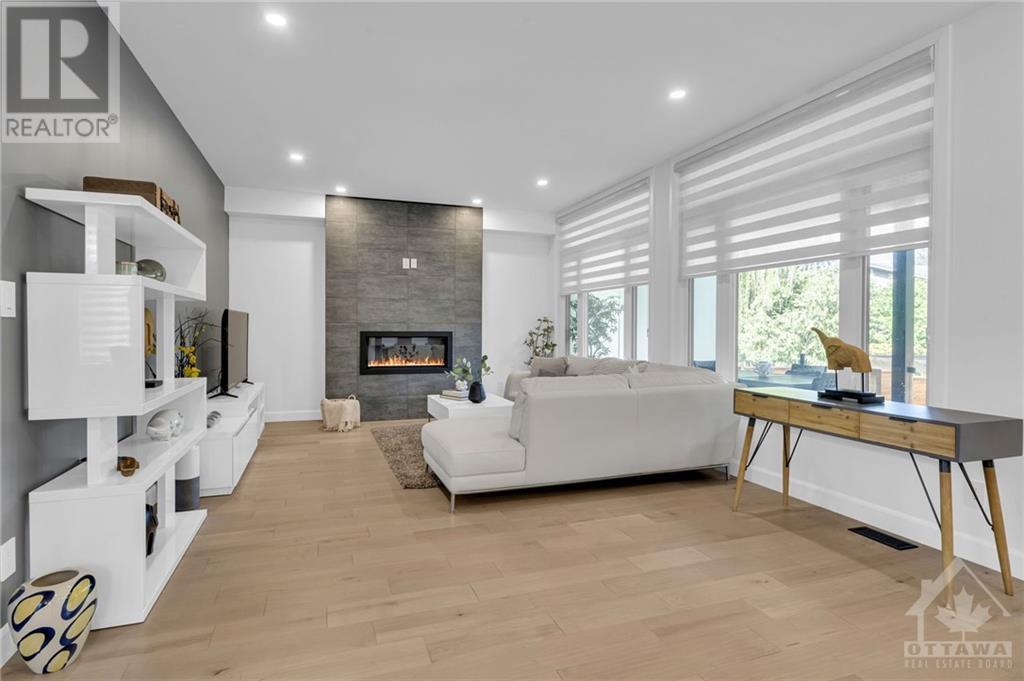5 Bedroom
5 Bathroom
Fireplace
Central Air Conditioning
Forced Air
$2,649,000
Flooring: Tile, Nestled in McKellar Park, this modern gem effortlessly combines style & comfort. Inside, a spacious foyer sets the tone with a double-height ceiling. The open-concept living area comprises the living room, dining area, & kitchen. In the living room, a sleek gas fireplace anchors the space, while the dining area offers ample space for all your gatherings. The kitchen is a chef's dream, featuring custom cabinetry, high-end appliances, and a waterfall-edge quartz island with seating. One of the standout features of this home is the wine room, strategically placed as the focal point of the open-concept living area. The four bedrooms offer comfort and style. The primary suite has a walk-in closet and spa-like ensuite bathroom. The secondary bedrooms share two well-appointed bathrooms. The finished basement is a versatile space, currently used as a family room with a wet bar, guest bedroom and bathroom. Short walk to Westboro Village and great schools., Flooring: Hardwood (id:28469)
Property Details
|
MLS® Number
|
X9520009 |
|
Property Type
|
Single Family |
|
Neigbourhood
|
McKellar Park |
|
Community Name
|
5105 - Laurentianview |
|
AmenitiesNearBy
|
Public Transit, Park |
|
ParkingSpaceTotal
|
6 |
Building
|
BathroomTotal
|
5 |
|
BedroomsAboveGround
|
4 |
|
BedroomsBelowGround
|
1 |
|
BedroomsTotal
|
5 |
|
Amenities
|
Fireplace(s) |
|
Appliances
|
Dishwasher, Dryer, Microwave, Refrigerator, Stove, Washer, Wine Fridge |
|
BasementDevelopment
|
Finished |
|
BasementType
|
Full (finished) |
|
ConstructionStyleAttachment
|
Detached |
|
CoolingType
|
Central Air Conditioning |
|
ExteriorFinish
|
Stucco, Stone |
|
FireplacePresent
|
Yes |
|
FireplaceTotal
|
2 |
|
FoundationType
|
Concrete |
|
HeatingFuel
|
Natural Gas |
|
HeatingType
|
Forced Air |
|
StoriesTotal
|
2 |
|
Type
|
House |
|
UtilityWater
|
Municipal Water |
Parking
Land
|
Acreage
|
No |
|
LandAmenities
|
Public Transit, Park |
|
Sewer
|
Sanitary Sewer |
|
SizeDepth
|
110 Ft ,2 In |
|
SizeFrontage
|
48 Ft ,5 In |
|
SizeIrregular
|
48.47 X 110.21 Ft ; 0 |
|
SizeTotalText
|
48.47 X 110.21 Ft ; 0 |
|
ZoningDescription
|
Residential |
Rooms
| Level |
Type |
Length |
Width |
Dimensions |
|
Second Level |
Other |
3.2 m |
3.02 m |
3.2 m x 3.02 m |
|
Second Level |
Bathroom |
3.5 m |
3.22 m |
3.5 m x 3.22 m |
|
Second Level |
Bedroom |
4.59 m |
3.32 m |
4.59 m x 3.32 m |
|
Second Level |
Bedroom |
4.39 m |
3.47 m |
4.39 m x 3.47 m |
|
Second Level |
Bedroom |
4.47 m |
4.06 m |
4.47 m x 4.06 m |
|
Second Level |
Office |
4.9 m |
3.4 m |
4.9 m x 3.4 m |
|
Second Level |
Bathroom |
2.61 m |
1.75 m |
2.61 m x 1.75 m |
|
Second Level |
Bathroom |
|
|
Measurements not available |
|
Second Level |
Laundry Room |
3.3 m |
1.75 m |
3.3 m x 1.75 m |
|
Second Level |
Primary Bedroom |
7.34 m |
5.33 m |
7.34 m x 5.33 m |
|
Lower Level |
Recreational, Games Room |
9.11 m |
5.48 m |
9.11 m x 5.48 m |
|
Lower Level |
Other |
3.02 m |
1.72 m |
3.02 m x 1.72 m |
|
Lower Level |
Bedroom |
4.08 m |
2.38 m |
4.08 m x 2.38 m |
|
Lower Level |
Office |
3.32 m |
2.69 m |
3.32 m x 2.69 m |
|
Main Level |
Foyer |
6.57 m |
3.02 m |
6.57 m x 3.02 m |
|
Main Level |
Living Room |
4.69 m |
4.11 m |
4.69 m x 4.11 m |
|
Main Level |
Dining Room |
5.58 m |
4.87 m |
5.58 m x 4.87 m |
|
Main Level |
Kitchen |
5.58 m |
4.44 m |
5.58 m x 4.44 m |
|
Main Level |
Den |
5.35 m |
5.99 m |
5.35 m x 5.99 m |
|
Main Level |
Mud Room |
2.56 m |
1.98 m |
2.56 m x 1.98 m |
|
Main Level |
Other |
2.94 m |
1.09 m |
2.94 m x 1.09 m |
|
Main Level |
Bathroom |
1.98 m |
1.54 m |
1.98 m x 1.54 m |
































