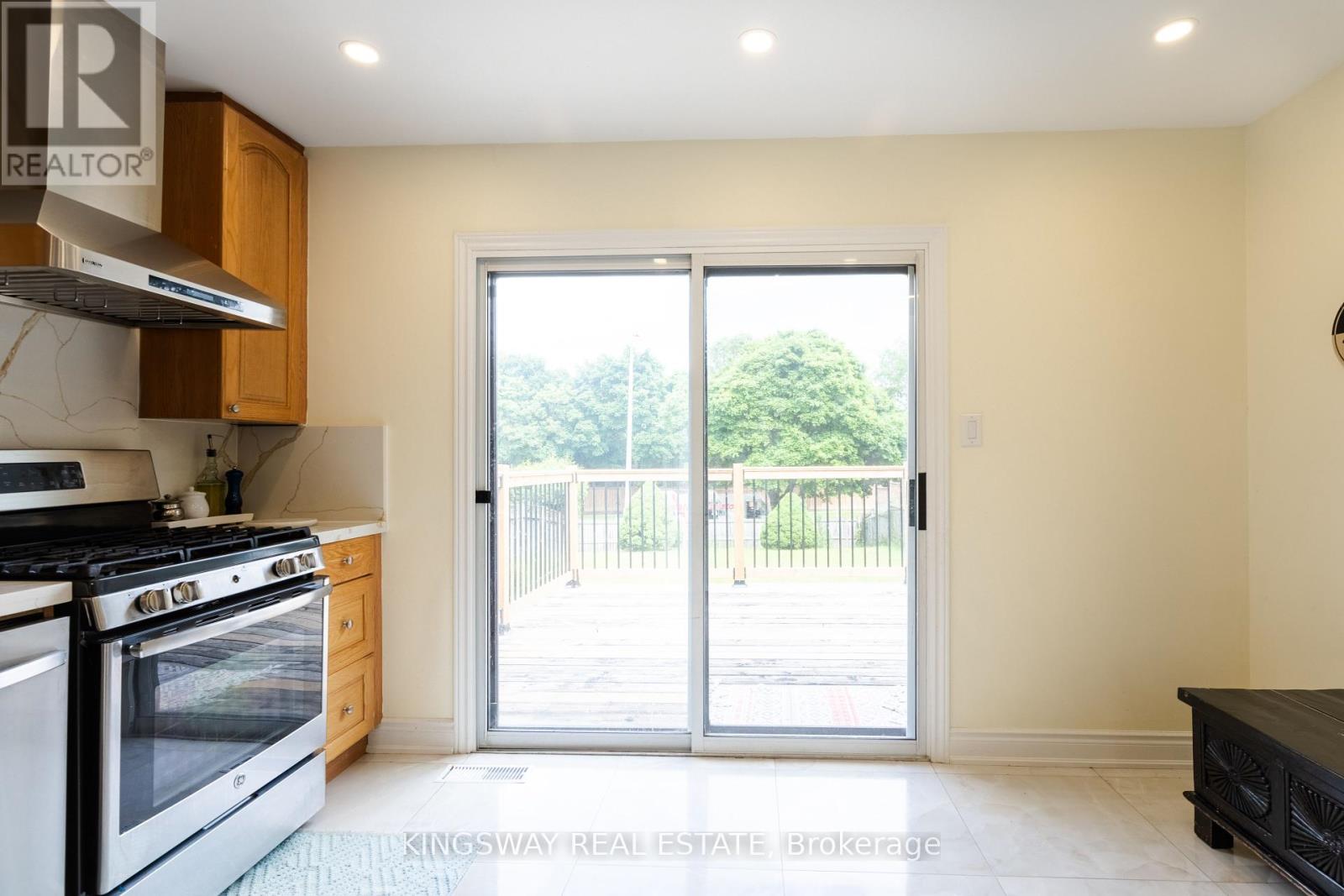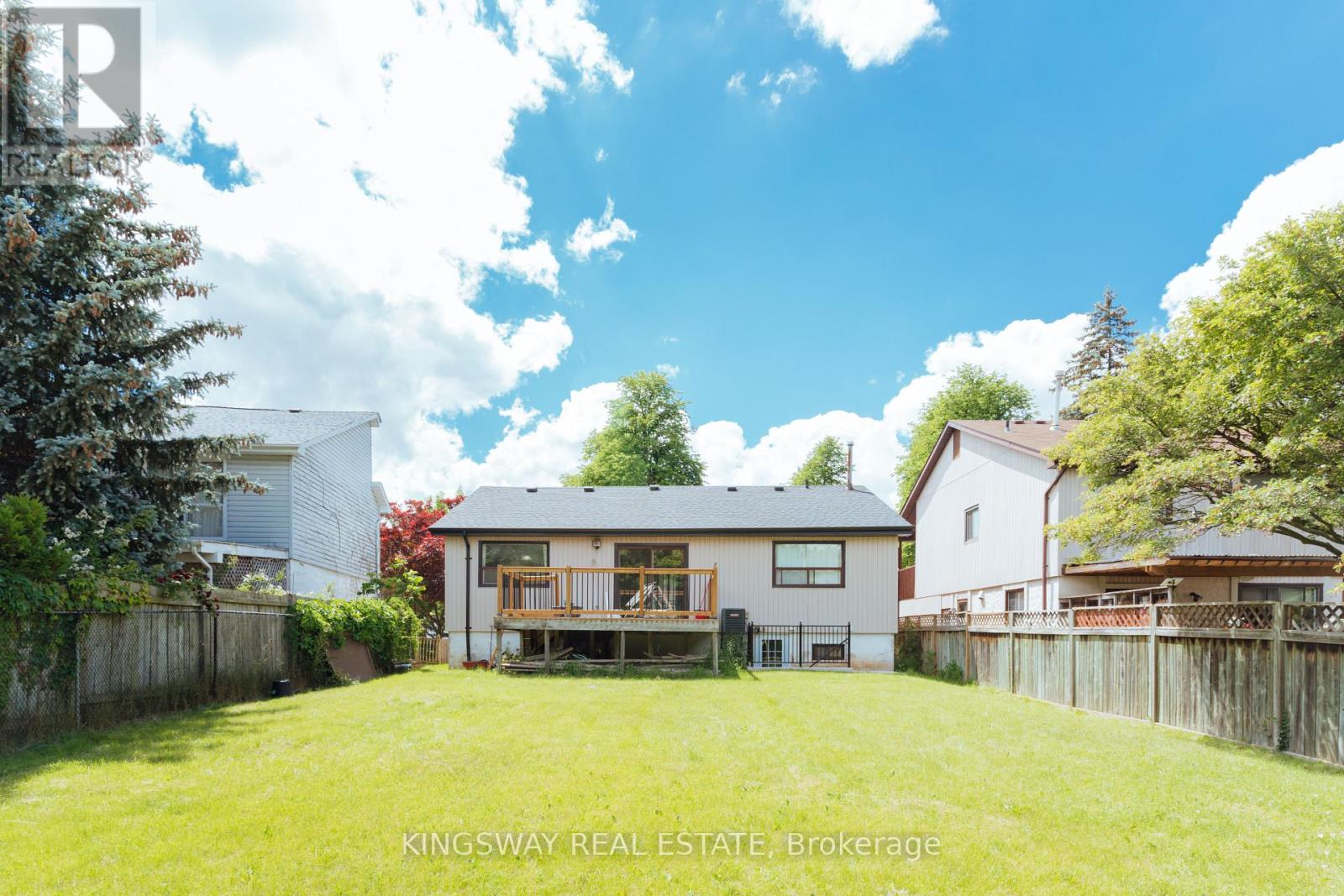5 Bedroom
3 Bathroom
Raised Bungalow
Central Air Conditioning
Forced Air
$1,380,899
Gorgeous 3 + 2 Bed (Legal Basement), 2.5 Bath, Raised Bungalow On Sought After Street In Meadowvale. Situated On A Pool Size Lot. Vaulted Ceiling, Open Living and Distinct Dining Space, Hardwood Flooring and Walking Distance To Go Station, Meadowvale Town Center, Parks and School. Bright and Spacious Kitchen With Large Glass Door Opened To A Large Deck and Backyard. Finished 2 B/R Legal Basement With Separate Entrance, Kitchen and Laundry Is Giving A Great Investment Opportunity Too! **** EXTRAS **** 2 Fridges, 2 Stoves, Dish Washer, 2 Washer and 2 Dryers. All Existing Window Coverings and Existing Electrical Light Fittings. Garage Door Opener and Remote. Roof & Eves 2019 (id:27910)
Property Details
|
MLS® Number
|
W8489174 |
|
Property Type
|
Single Family |
|
Community Name
|
Meadowvale |
|
Parking Space Total
|
6 |
Building
|
Bathroom Total
|
3 |
|
Bedrooms Above Ground
|
3 |
|
Bedrooms Below Ground
|
2 |
|
Bedrooms Total
|
5 |
|
Appliances
|
Water Heater, Water Softener |
|
Architectural Style
|
Raised Bungalow |
|
Basement Development
|
Finished |
|
Basement Features
|
Separate Entrance, Walk Out |
|
Basement Type
|
N/a (finished) |
|
Construction Style Attachment
|
Detached |
|
Cooling Type
|
Central Air Conditioning |
|
Exterior Finish
|
Aluminum Siding, Brick |
|
Foundation Type
|
Poured Concrete |
|
Heating Fuel
|
Natural Gas |
|
Heating Type
|
Forced Air |
|
Stories Total
|
1 |
|
Type
|
House |
|
Utility Water
|
Municipal Water |
Parking
Land
|
Acreage
|
No |
|
Sewer
|
Sanitary Sewer |
|
Size Irregular
|
51.58 X 148.78 Ft |
|
Size Total Text
|
51.58 X 148.78 Ft |
Rooms
| Level |
Type |
Length |
Width |
Dimensions |
|
Basement |
Bedroom 4 |
4.29 m |
4.44 m |
4.29 m x 4.44 m |
|
Basement |
Bedroom 5 |
4.1 m |
4.3 m |
4.1 m x 4.3 m |
|
Basement |
Living Room |
5.72 m |
4.19 m |
5.72 m x 4.19 m |
|
Basement |
Kitchen |
5.72 m |
4.19 m |
5.72 m x 4.19 m |
|
Main Level |
Living Room |
5.56 m |
3.76 m |
5.56 m x 3.76 m |
|
Main Level |
Dining Room |
3.76 m |
3.12 m |
3.76 m x 3.12 m |
|
Main Level |
Kitchen |
3.66 m |
3.99 m |
3.66 m x 3.99 m |
|
Main Level |
Primary Bedroom |
3.53 m |
4.27 m |
3.53 m x 4.27 m |
|
Main Level |
Bedroom 2 |
3.89 m |
2.57 m |
3.89 m x 2.57 m |
|
Main Level |
Bedroom 3 |
5.03 m |
2.95 m |
5.03 m x 2.95 m |























