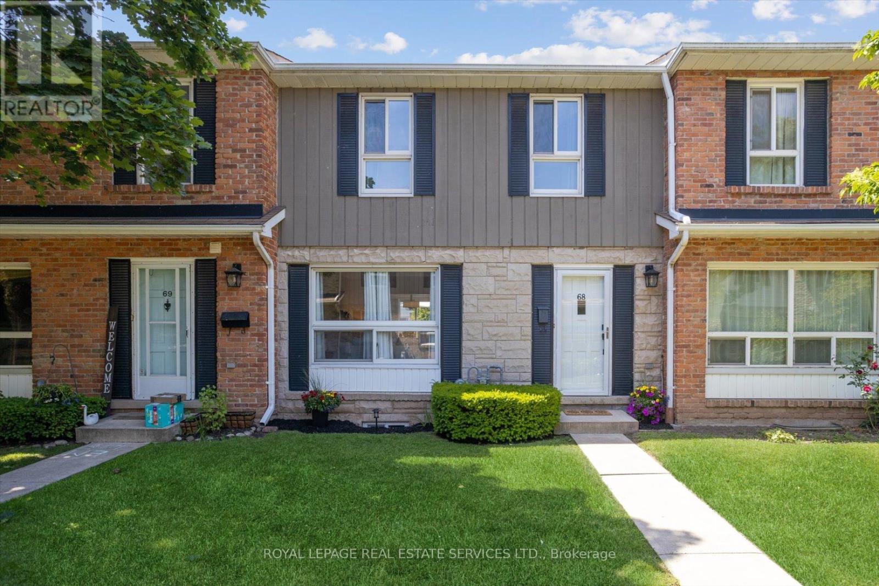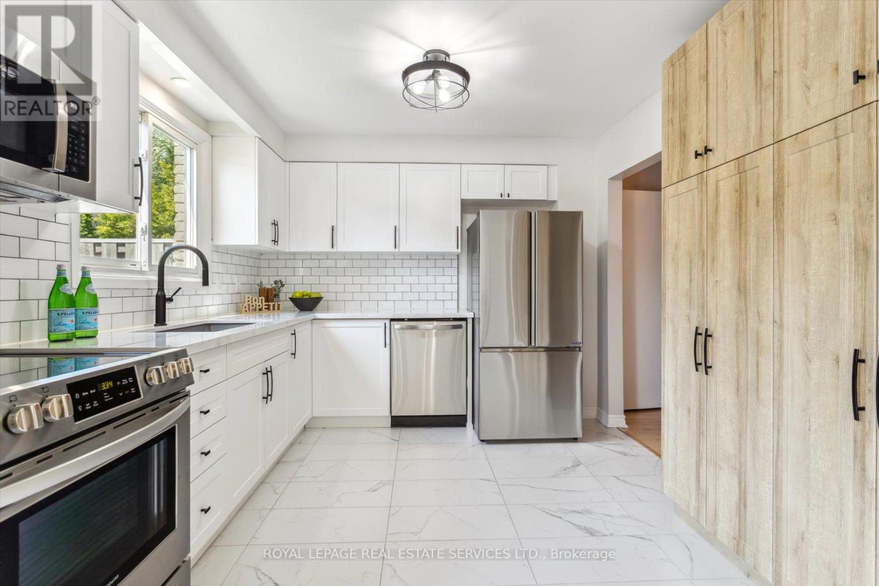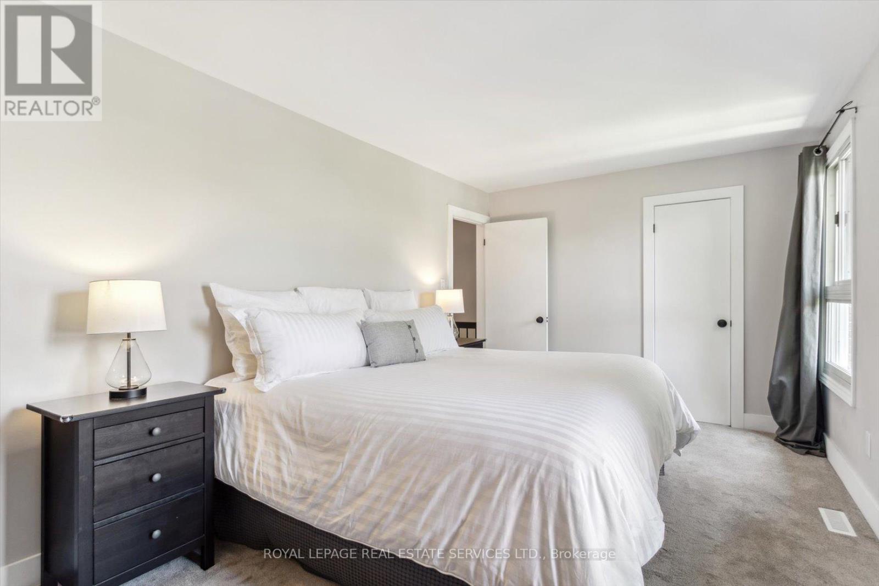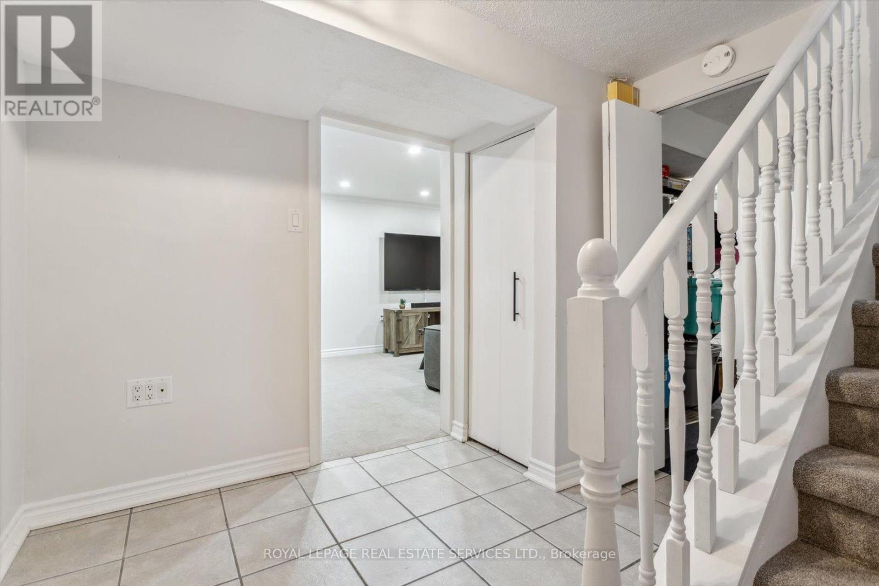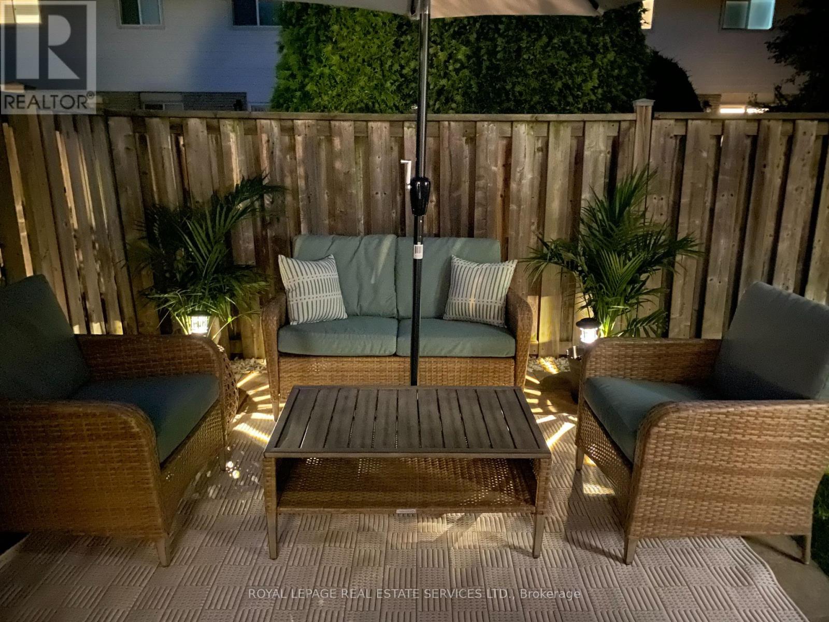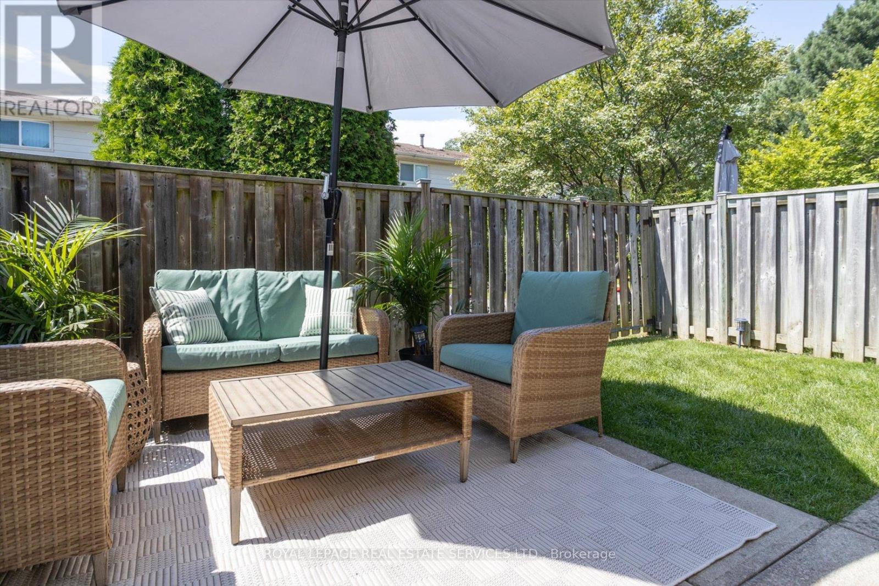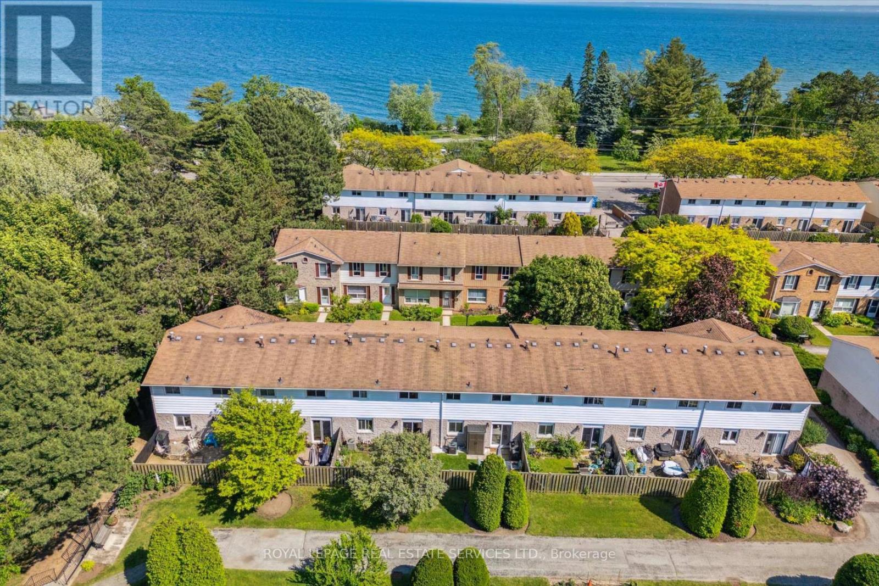3 Bedroom
2 Bathroom
Outdoor Pool
Central Air Conditioning
Forced Air
$789,000Maintenance,
$686.17 Monthly
Discover lakeside living in this exquisite townhome located in the ""Village on The Lake"" in Burlington. This residence perfectly blends modern luxury with serene natural beauty, offering an unparalleled living experience. This stunning 3 Bedroom 2 Bathroom townhome boasts an open-concept layout, creating a seamless flow between the living, dining, and kitchen areas. The chefs kitchen is a culinary delight, featuring stainless steel appliances, Quartz countertops, and ample cabinetry. Whether you're preparing a casual meal or hosting family & friends, this kitchen is sure to impress. Step outside to your private backyard patio, perfect for morning coffees and evening relaxation or BBQs. The convenient inside entry from the underground parking brings you into the downstairs entryway and basement rec room where you can enjoy movie nights and entertaining. Situated in the sought-after Lakeshore community, this home provides easy access to waterfront trails, parks, and recreational facilities. Burlington's vibrant downtown, with its array of shops, restaurants, and attractions, is just a short drive away. Just steps from the lake, come see what this beautiful home has to offer. (id:27910)
Property Details
|
MLS® Number
|
W8444244 |
|
Property Type
|
Single Family |
|
Community Name
|
Appleby |
|
Amenities Near By
|
Park |
|
Community Features
|
Pet Restrictions |
|
Features
|
Level Lot |
|
Parking Space Total
|
2 |
|
Pool Type
|
Outdoor Pool |
Building
|
Bathroom Total
|
2 |
|
Bedrooms Above Ground
|
3 |
|
Bedrooms Total
|
3 |
|
Amenities
|
Party Room, Sauna, Visitor Parking |
|
Appliances
|
Dishwasher, Dryer, Microwave, Refrigerator, Stove, Washer, Window Coverings |
|
Basement Development
|
Finished |
|
Basement Type
|
Full (finished) |
|
Cooling Type
|
Central Air Conditioning |
|
Exterior Finish
|
Brick, Vinyl Siding |
|
Heating Fuel
|
Natural Gas |
|
Heating Type
|
Forced Air |
|
Stories Total
|
2 |
|
Type
|
Row / Townhouse |
Parking
Land
|
Acreage
|
No |
|
Land Amenities
|
Park |
|
Surface Water
|
Lake/pond |
Rooms
| Level |
Type |
Length |
Width |
Dimensions |
|
Second Level |
Primary Bedroom |
5.13 m |
3.02 m |
5.13 m x 3.02 m |
|
Second Level |
Bedroom 2 |
3.25 m |
2.74 m |
3.25 m x 2.74 m |
|
Second Level |
Bedroom 3 |
3.1 m |
2.79 m |
3.1 m x 2.79 m |
|
Basement |
Other |
2.69 m |
1.8 m |
2.69 m x 1.8 m |
|
Basement |
Recreational, Games Room |
5.56 m |
3.18 m |
5.56 m x 3.18 m |
|
Basement |
Mud Room |
2.62 m |
2.13 m |
2.62 m x 2.13 m |
|
Basement |
Laundry Room |
3.45 m |
2.84 m |
3.45 m x 2.84 m |
|
Main Level |
Foyer |
2.72 m |
2.01 m |
2.72 m x 2.01 m |
|
Main Level |
Kitchen |
3.3 m |
3.02 m |
3.3 m x 3.02 m |
|
Main Level |
Dining Room |
3.02 m |
2.72 m |
3.02 m x 2.72 m |
|
Main Level |
Living Room |
4.83 m |
3.25 m |
4.83 m x 3.25 m |

