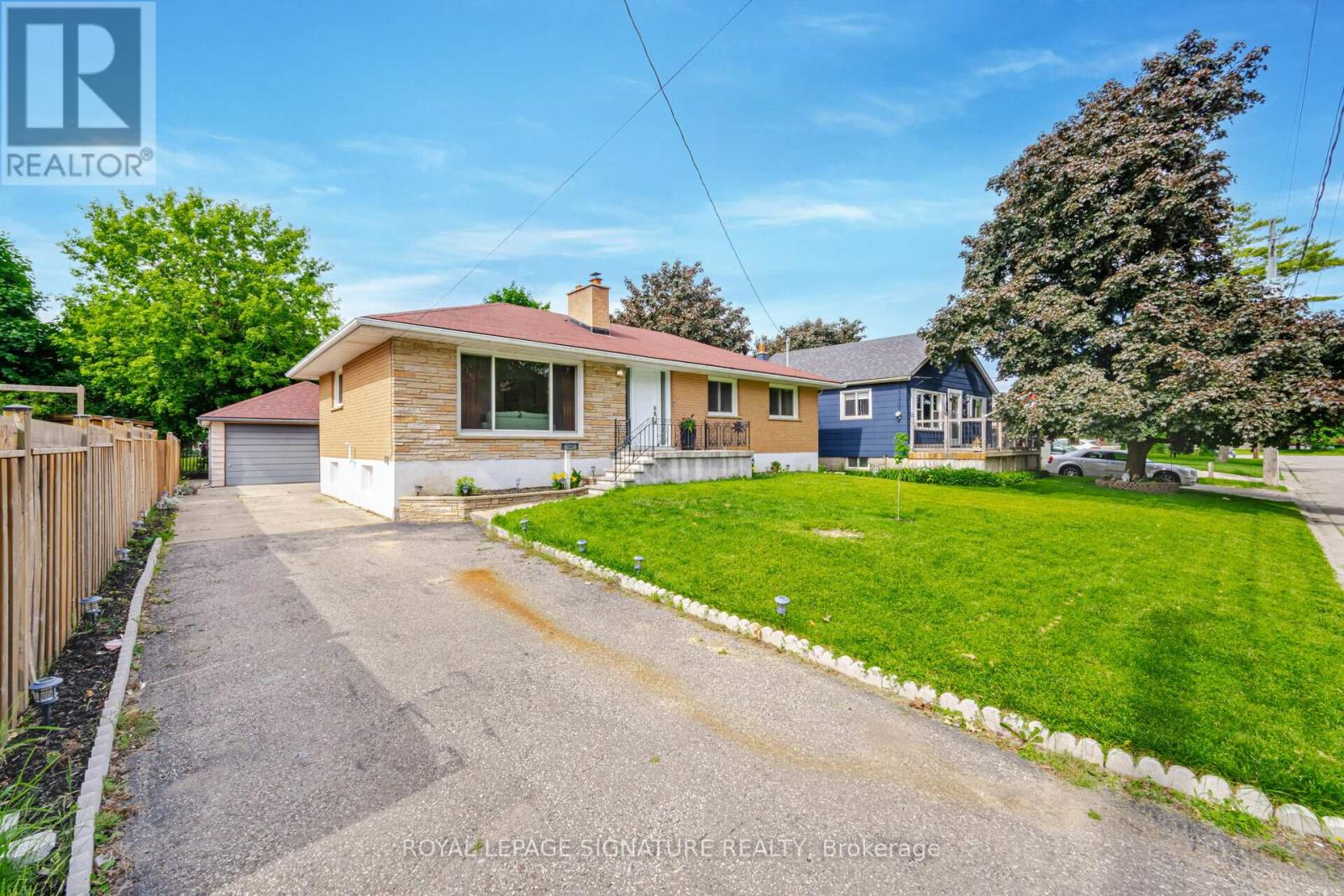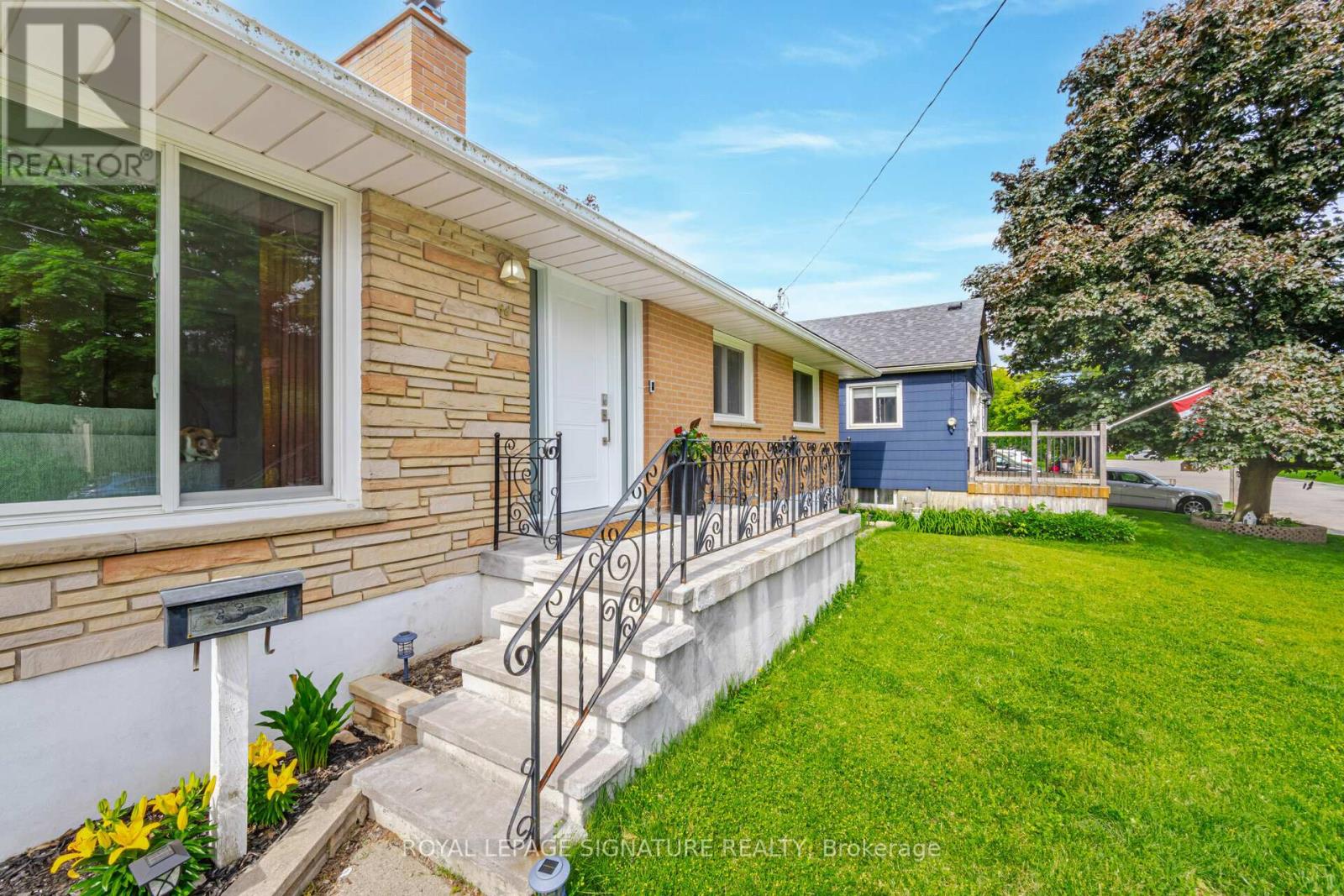4 Bedroom
2 Bathroom
Bungalow
Fireplace
Central Air Conditioning
Forced Air
$699,000
Welcome to this beautifully updated 3+1 bedroom, 2 bathroom bungalow located in the desirable EchoPlace area of Brantford. This Charming All-Brick home offers over 2000 sq ft of living space,featuring original hardwood floors, carpet-free living with upgraded laminate flooring, and a rangeof modern updates. The separate entrance to the basement makes it an easy conversion to an in-lawsuite. The Current Owners have spent the money, and done what it takes to make this home safe andmove in ready.This home combines modern convenience with classic charm, making it a perfect choice for families orthose looking for versatile living space. Don't miss out on this incredible opportunity to own abeautifully updated bungalow in a fantastic location! **** EXTRAS **** Newly purchased Furnace, AC, Water Heater fully owned. ESA Certificate. (id:27910)
Property Details
|
MLS® Number
|
X8449406 |
|
Property Type
|
Single Family |
|
Amenities Near By
|
Park, Schools |
|
Parking Space Total
|
6 |
Building
|
Bathroom Total
|
2 |
|
Bedrooms Above Ground
|
3 |
|
Bedrooms Below Ground
|
1 |
|
Bedrooms Total
|
4 |
|
Appliances
|
Dishwasher, Dryer, Humidifier, Refrigerator, Stove, Washer, Window Coverings |
|
Architectural Style
|
Bungalow |
|
Basement Development
|
Finished |
|
Basement Features
|
Separate Entrance |
|
Basement Type
|
N/a (finished) |
|
Construction Style Attachment
|
Detached |
|
Cooling Type
|
Central Air Conditioning |
|
Exterior Finish
|
Brick |
|
Fireplace Present
|
Yes |
|
Foundation Type
|
Concrete |
|
Heating Fuel
|
Natural Gas |
|
Heating Type
|
Forced Air |
|
Stories Total
|
1 |
|
Type
|
House |
|
Utility Water
|
Municipal Water |
Parking
Land
|
Acreage
|
No |
|
Land Amenities
|
Park, Schools |
|
Sewer
|
Sanitary Sewer |
|
Size Irregular
|
60 X 103 Ft |
|
Size Total Text
|
60 X 103 Ft |
|
Surface Water
|
River/stream |
Rooms
| Level |
Type |
Length |
Width |
Dimensions |
|
Basement |
Utility Room |
5.78 m |
3.52 m |
5.78 m x 3.52 m |
|
Basement |
Laundry Room |
3.27 m |
1.36 m |
3.27 m x 1.36 m |
|
Basement |
Family Room |
7.7 m |
3.52 m |
7.7 m x 3.52 m |
|
Basement |
Bedroom |
3.57 m |
3.62 m |
3.57 m x 3.62 m |
|
Basement |
Bathroom |
2.79 m |
1.36 m |
2.79 m x 1.36 m |
|
Main Level |
Living Room |
5 m |
3.52 m |
5 m x 3.52 m |
|
Main Level |
Dining Room |
3.38 m |
2.54 m |
3.38 m x 2.54 m |
|
Main Level |
Kitchen |
4.28 m |
3.62 m |
4.28 m x 3.62 m |
|
Main Level |
Primary Bedroom |
3.35 m |
3.52 m |
3.35 m x 3.52 m |
|
Main Level |
Bedroom 2 |
3.57 m |
2.82 m |
3.57 m x 2.82 m |
|
Main Level |
Bedroom 3 |
2.44 m |
3.52 m |
2.44 m x 3.52 m |










































