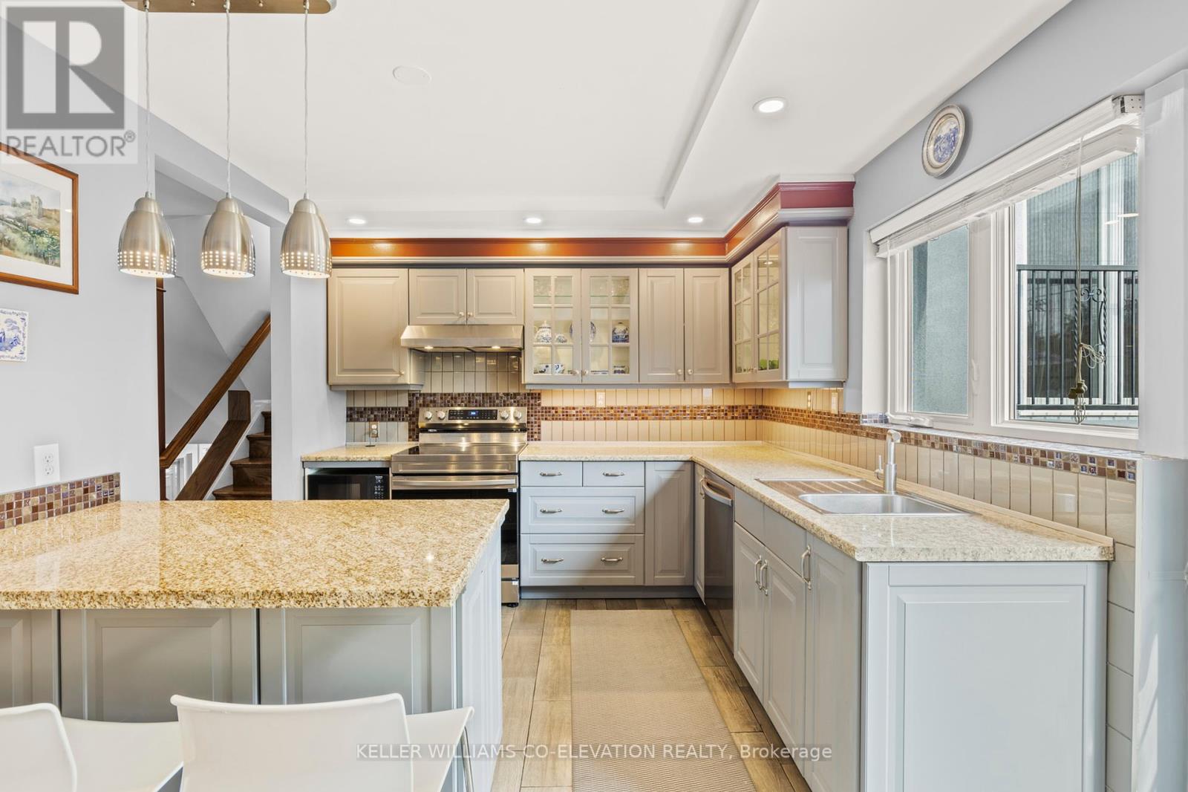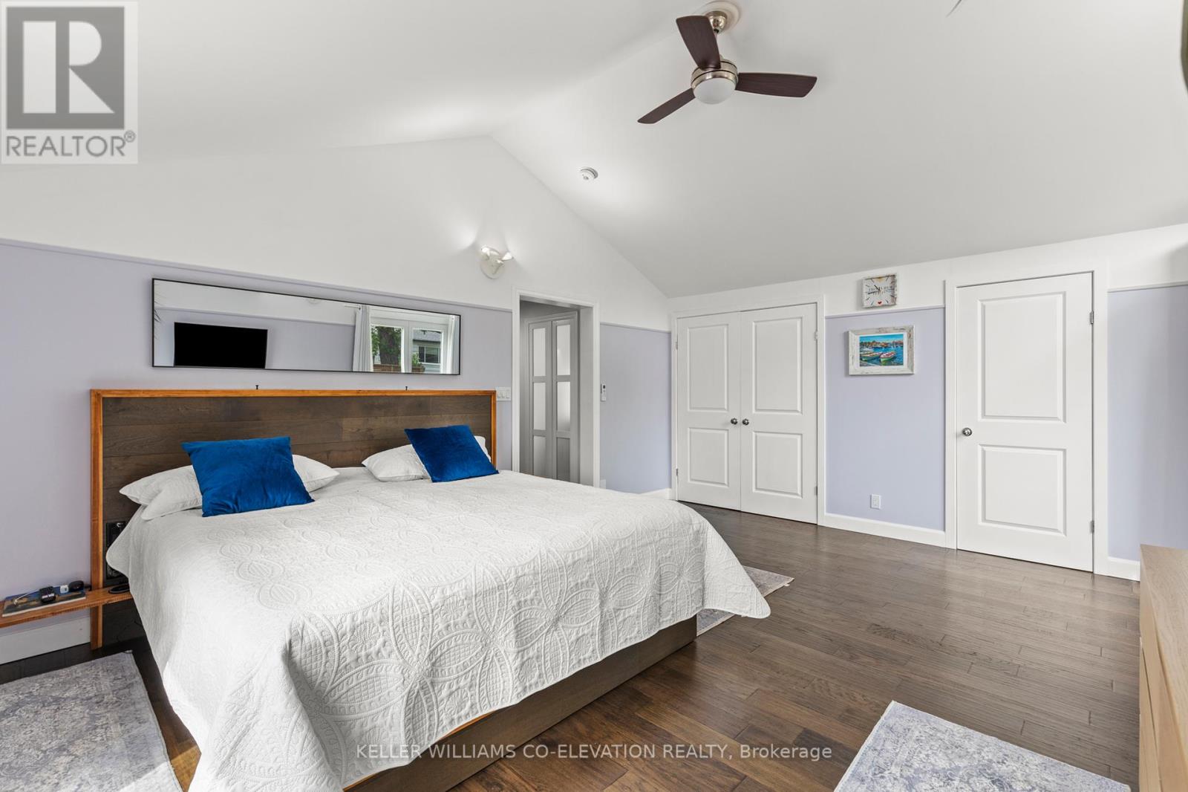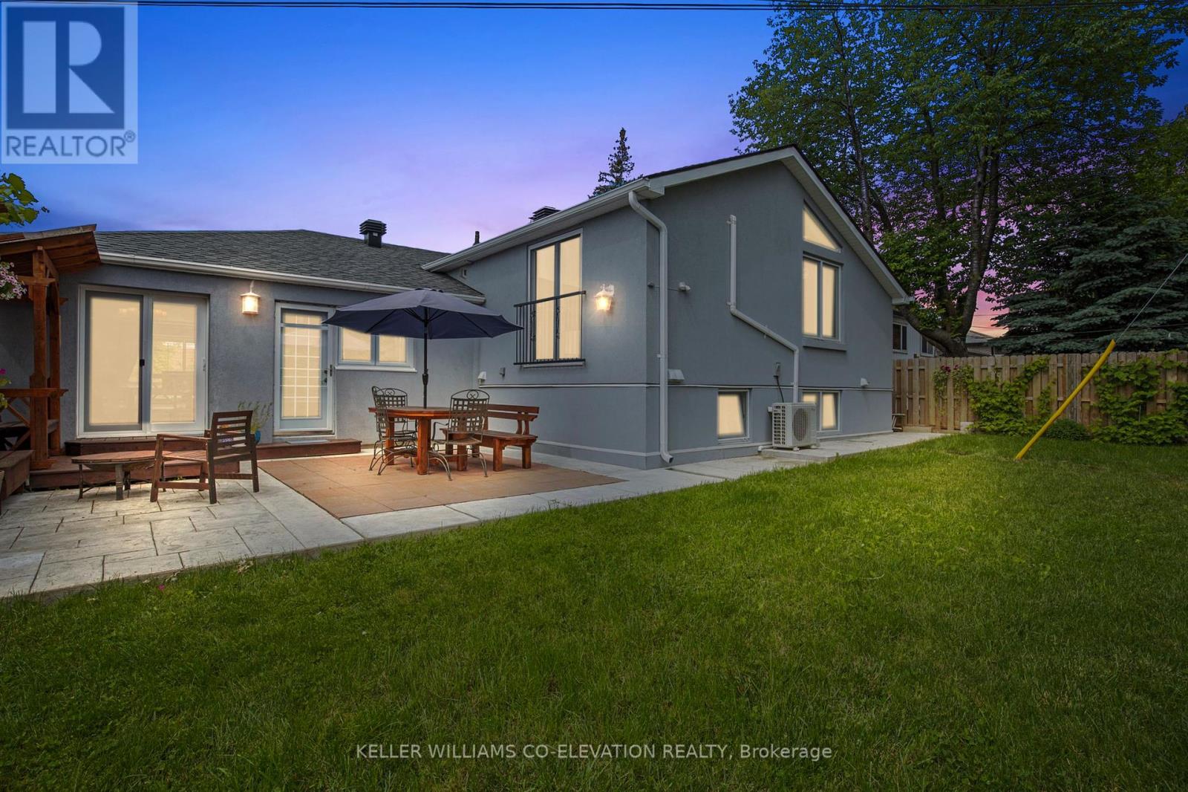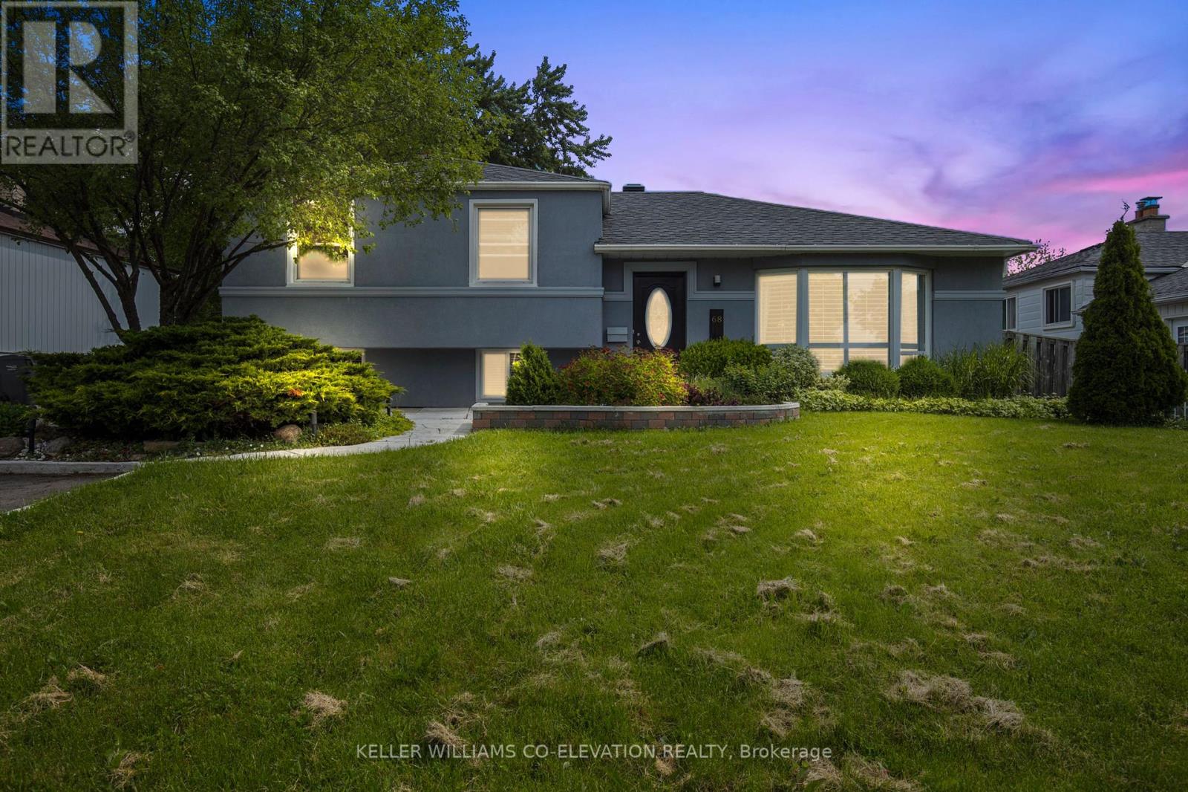4 Bedroom
4 Bathroom
Fireplace
Central Air Conditioning
Forced Air
$1,144,880
This one-of-a-kind custom home is unlike any other in the neighbourhood, both inside and out. Featuring a legal duplex with a separate studio apartment, it offers a completely separate space to rent out while you enjoy the main living space. The Master Suite is the crown jewel, boasting large ""his"" and ""her"" closets, a 3-piece ensuite bathroom, a den, and space for a king-size bed under a high cathedral ceiling with oversized tilt/turn vinyl windows. Additionally, there is a second 4-piece ensuite bathroom featuring a luxurious 6-foot fibre glass tub. The lower level is spacious enough for another living area or a functional office. Located within walking distance to a neighbourhood plaza, Bramalea City Centre, Bramalea GO station, schools, and Chinguacousy Park, with quick access to HWY407 and HWY410. This completely turnkey home requires no renovations and showcases impeccable curb appeal and landscaping in both the front and back yards. **** EXTRAS **** Upgrades: Roof shingles (2020), 200 Amp supply line & panel (2022), 1\" PEX water supply line (2021), driveway (2023), washer/dryer (2023), electric range + dishwasher (2024, never used), fridge (2024), fibre optic internet cable (2024) (id:27910)
Open House
This property has open houses!
Starts at:
1:00 pm
Ends at:
4:00 pm
Property Details
|
MLS® Number
|
W8410266 |
|
Property Type
|
Single Family |
|
Community Name
|
Avondale |
|
Amenities Near By
|
Public Transit, Schools |
|
Parking Space Total
|
4 |
Building
|
Bathroom Total
|
4 |
|
Bedrooms Above Ground
|
3 |
|
Bedrooms Below Ground
|
1 |
|
Bedrooms Total
|
4 |
|
Appliances
|
Central Vacuum, Dishwasher, Dryer, Oven, Range, Refrigerator, Stove |
|
Basement Development
|
Finished |
|
Basement Features
|
Separate Entrance |
|
Basement Type
|
N/a (finished) |
|
Construction Status
|
Insulation Upgraded |
|
Construction Style Attachment
|
Detached |
|
Construction Style Split Level
|
Sidesplit |
|
Cooling Type
|
Central Air Conditioning |
|
Exterior Finish
|
Stucco |
|
Fireplace Present
|
Yes |
|
Foundation Type
|
Block, Insulated Concrete Forms |
|
Heating Fuel
|
Natural Gas |
|
Heating Type
|
Forced Air |
|
Type
|
House |
|
Utility Water
|
Municipal Water |
Land
|
Acreage
|
No |
|
Land Amenities
|
Public Transit, Schools |
|
Sewer
|
Sanitary Sewer |
|
Size Irregular
|
60 X 100 Ft |
|
Size Total Text
|
60 X 100 Ft |
Rooms
| Level |
Type |
Length |
Width |
Dimensions |
|
Second Level |
Primary Bedroom |
5.4 m |
4.2 m |
5.4 m x 4.2 m |
|
Second Level |
Den |
3.2 m |
2.2 m |
3.2 m x 2.2 m |
|
Second Level |
Bedroom 2 |
4.8 m |
2.9 m |
4.8 m x 2.9 m |
|
Second Level |
Bedroom 3 |
3.2 m |
2.9 m |
3.2 m x 2.9 m |
|
Lower Level |
Bedroom 4 |
5.5 m |
3.9 m |
5.5 m x 3.9 m |










































