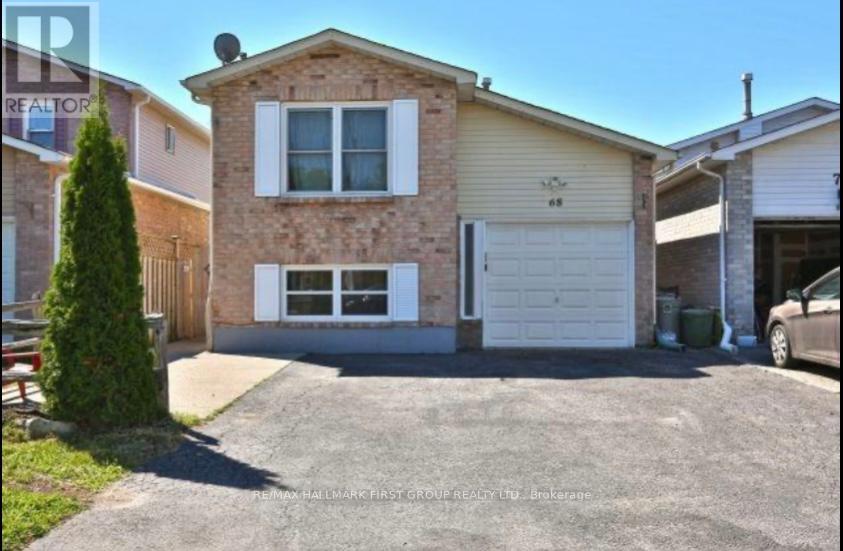4 Bedroom
2 Bathroom
Raised Bungalow
Central Air Conditioning
Forced Air
$699,000
Investors and first-time buyers, seize this prime opportunity with a link-raised bungalow in a fantastic Courtice location! This property features two units, with a legal basement apartment, each offering 2 bedrooms and 1 bathroom. The upper unit rents for $1,325.67/month with utilities included, while the lower unit brings in $1,640/month plus 50% of utilities. Both units boast spacious living areas, modern kitchens, and ample natural light. With reliable tenants already in place, enjoy a steady income and excellent cash flow. Or you can live in one unit and have an income from the other one. Located close to schools, parks, shopping, and public transit in a family-friendly neighborhood, this property promises both convenience and strong investment returns. VACANT POSSESSION AVAILABLE FOR BOTH UNITS. (id:27910)
Property Details
|
MLS® Number
|
E8389922 |
|
Property Type
|
Single Family |
|
Community Name
|
Courtice |
|
Features
|
Flat Site |
|
Parking Space Total
|
2 |
Building
|
Bathroom Total
|
2 |
|
Bedrooms Above Ground
|
2 |
|
Bedrooms Below Ground
|
2 |
|
Bedrooms Total
|
4 |
|
Appliances
|
Water Heater, Dishwasher, Dryer, Refrigerator, Stove, Two Washers |
|
Architectural Style
|
Raised Bungalow |
|
Basement Features
|
Apartment In Basement |
|
Basement Type
|
N/a |
|
Construction Style Attachment
|
Link |
|
Cooling Type
|
Central Air Conditioning |
|
Exterior Finish
|
Aluminum Siding, Brick |
|
Foundation Type
|
Block |
|
Heating Fuel
|
Natural Gas |
|
Heating Type
|
Forced Air |
|
Stories Total
|
1 |
|
Type
|
House |
|
Utility Water
|
Municipal Water |
Parking
Land
|
Acreage
|
No |
|
Sewer
|
Sanitary Sewer |
|
Size Irregular
|
30 X 100 Ft |
|
Size Total Text
|
30 X 100 Ft|under 1/2 Acre |
Rooms
| Level |
Type |
Length |
Width |
Dimensions |
|
Basement |
Kitchen |
3.03 m |
2.49 m |
3.03 m x 2.49 m |
|
Basement |
Living Room |
4.45 m |
3.06 m |
4.45 m x 3.06 m |
|
Basement |
Bedroom 3 |
4.09 m |
2.74 m |
4.09 m x 2.74 m |
|
Basement |
Bedroom 4 |
3.02 m |
2.54 m |
3.02 m x 2.54 m |
|
Basement |
Laundry Room |
2.74 m |
2.29 m |
2.74 m x 2.29 m |
|
Main Level |
Kitchen |
6.29 m |
2.45 m |
6.29 m x 2.45 m |
|
Main Level |
Living Room |
4.54 m |
3.42 m |
4.54 m x 3.42 m |
|
Main Level |
Primary Bedroom |
4.24 m |
2.89 m |
4.24 m x 2.89 m |
|
Main Level |
Bedroom |
5 m |
3.29 m |
5 m x 3.29 m |
Utilities
|
Cable
|
Installed |
|
Sewer
|
Installed |












