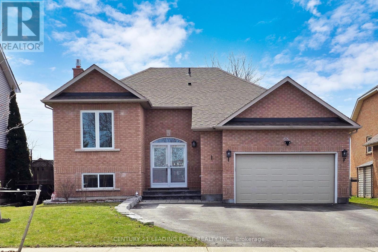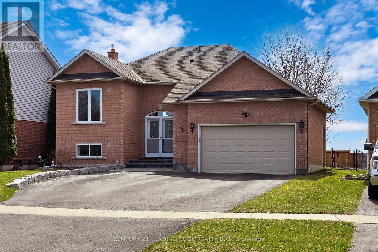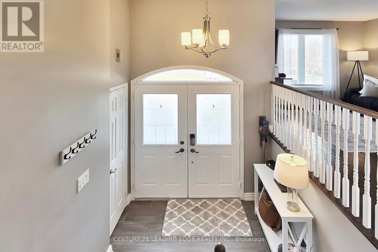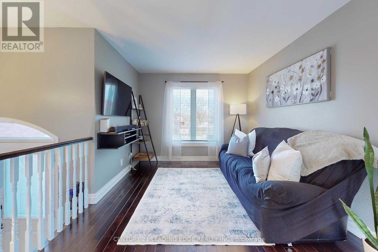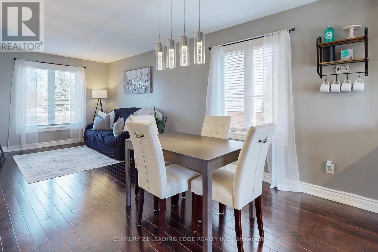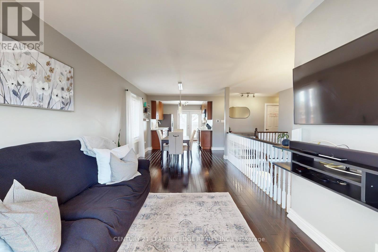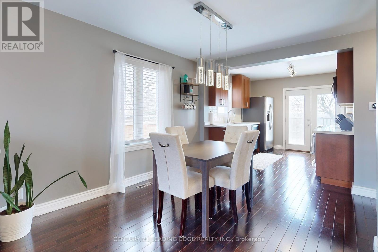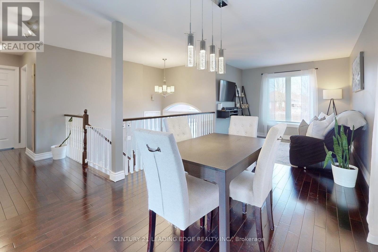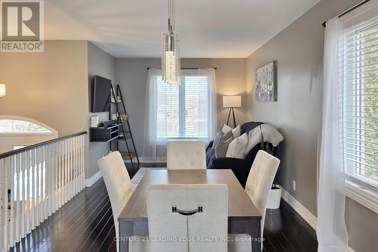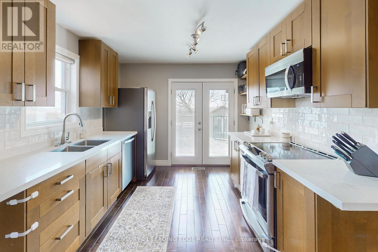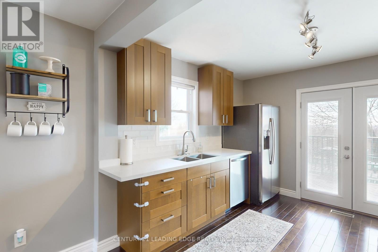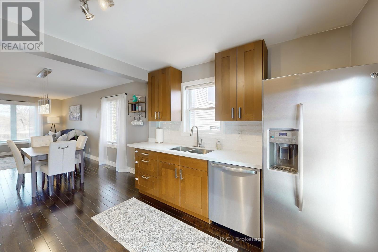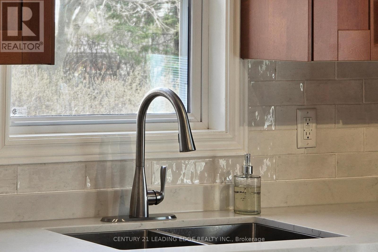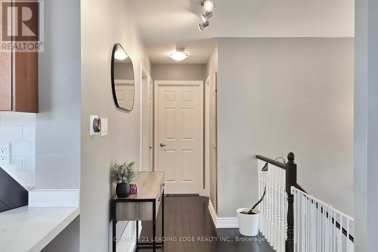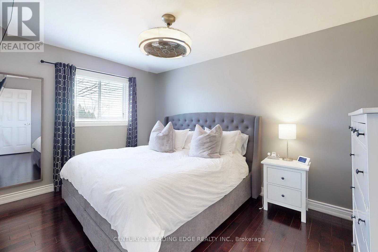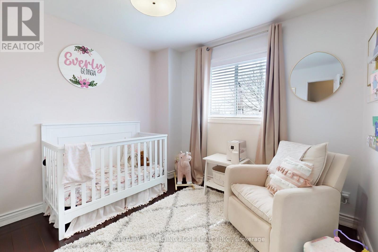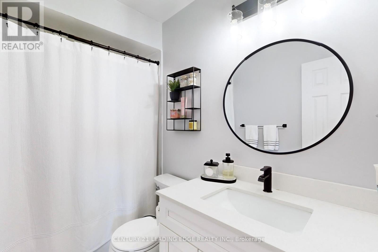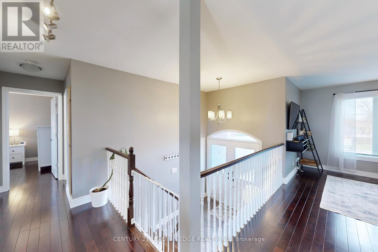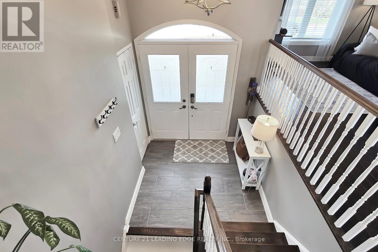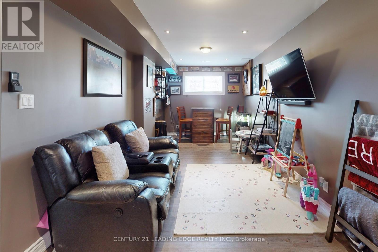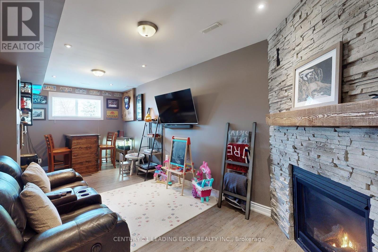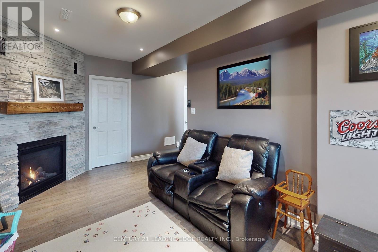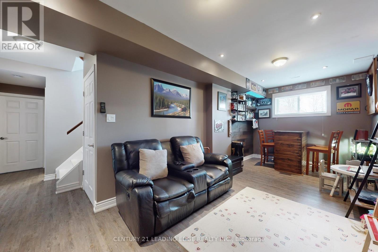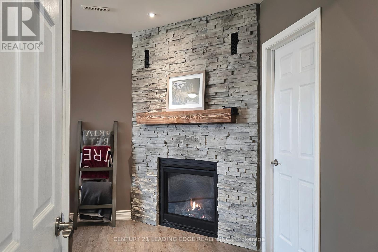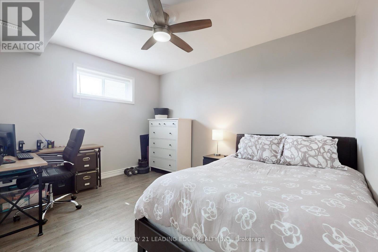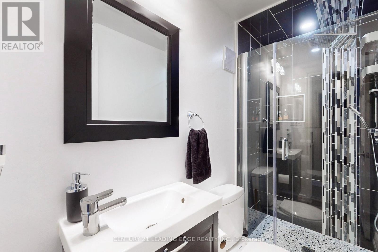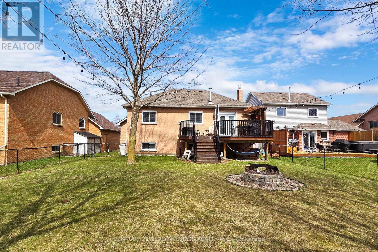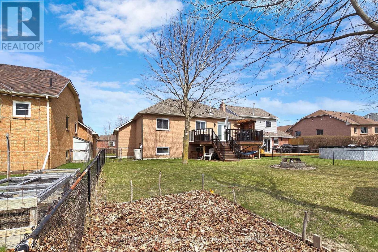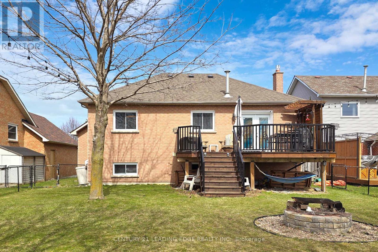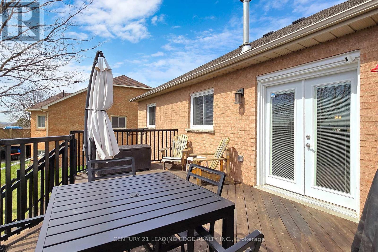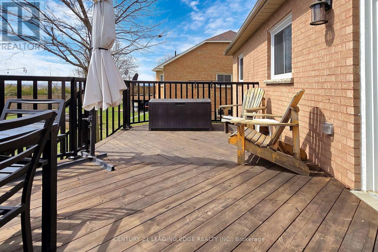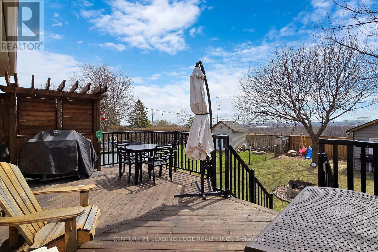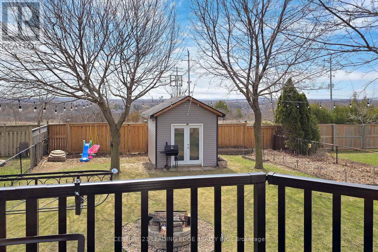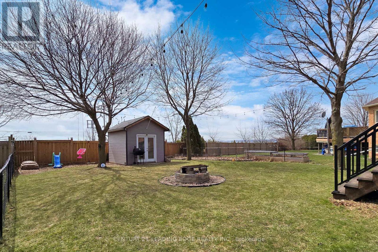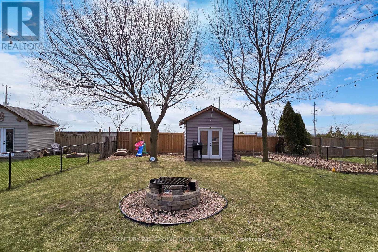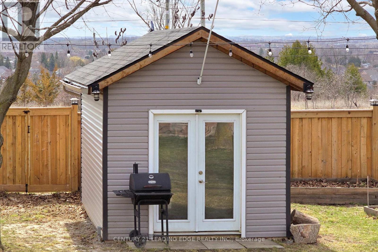3 Bedroom
2 Bathroom
Raised Bungalow
Fireplace
Central Air Conditioning
Forced Air
$899,900
Welcome To 68 Carrick Ave. Lovely Bungalow On A Large Lot In The Desirable Keswick Community. Functional Main Level Layout With Large Entry, Open Concept Living & Dining Room & Kitchen. Features Hardwood Floors Throughout Main Level, Modern, Updated Kitchen With Stainless Steel Appliances, Quartz Countertop W/Undermount SS Sink, Backsplash, And Walk-Out To Deck And Fenced Back Yard. Renovated 4 Piece Bathroom on Main Level with Heated Floor & Bluetooth Fan. Lower Level Includes Third Bedroom, 3 Piece Bathroom And Spacious Recreation Room With Laminate Floors, Gas Fireplace, & Pot Lights. The Huge Back Yard Is Perfect For Barbequing And Entertaining, Features A Large Deck, BBQ Gas Hook-Up And Garden Shed W/Electricity. Garage Includes Side Door, Epoxy Floors And Heater. **** EXTRAS **** Central Air, Hot Water Tank, Water Softener, Garage Door Opener & Remote. Garden Shed. Security Cameras Located On Front Doorbell, Back Door And Floodlight Over The Garage Door. (id:27910)
Property Details
|
MLS® Number
|
N8219584 |
|
Property Type
|
Single Family |
|
Community Name
|
Keswick North |
|
Parking Space Total
|
8 |
Building
|
Bathroom Total
|
2 |
|
Bedrooms Above Ground
|
2 |
|
Bedrooms Below Ground
|
1 |
|
Bedrooms Total
|
3 |
|
Architectural Style
|
Raised Bungalow |
|
Basement Development
|
Finished |
|
Basement Type
|
Full (finished) |
|
Construction Style Attachment
|
Detached |
|
Cooling Type
|
Central Air Conditioning |
|
Exterior Finish
|
Brick |
|
Fireplace Present
|
Yes |
|
Heating Fuel
|
Natural Gas |
|
Heating Type
|
Forced Air |
|
Stories Total
|
1 |
|
Type
|
House |
Parking
Land
|
Acreage
|
No |
|
Size Irregular
|
50.28 X 147.69 Ft |
|
Size Total Text
|
50.28 X 147.69 Ft |
Rooms
| Level |
Type |
Length |
Width |
Dimensions |
|
Basement |
Bedroom 3 |
4.01 m |
3.12 m |
4.01 m x 3.12 m |
|
Basement |
Recreational, Games Room |
6.65 m |
2.97 m |
6.65 m x 2.97 m |
|
Basement |
Laundry Room |
2.89 m |
2.18 m |
2.89 m x 2.18 m |
|
Main Level |
Living Room |
6.5 m |
3.04 m |
6.5 m x 3.04 m |
|
Main Level |
Dining Room |
6.5 m |
3.04 m |
6.5 m x 3.04 m |
|
Main Level |
Kitchen |
3.2 m |
3.02 m |
3.2 m x 3.02 m |
|
Main Level |
Primary Bedroom |
4.19 m |
3.02 m |
4.19 m x 3.02 m |
|
Main Level |
Bedroom 2 |
3.07 m |
3.02 m |
3.07 m x 3.02 m |

