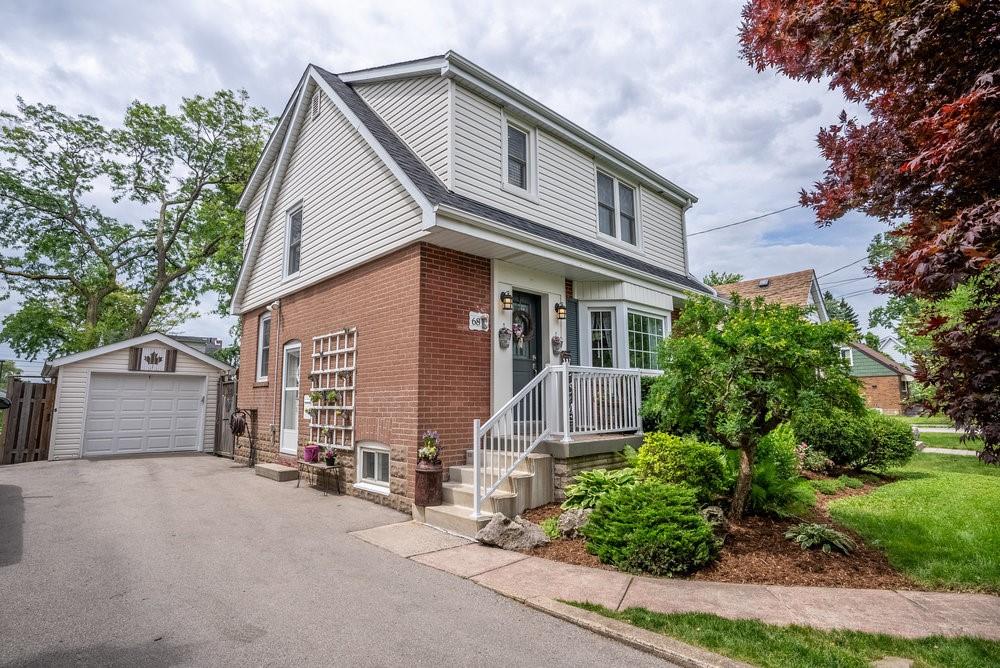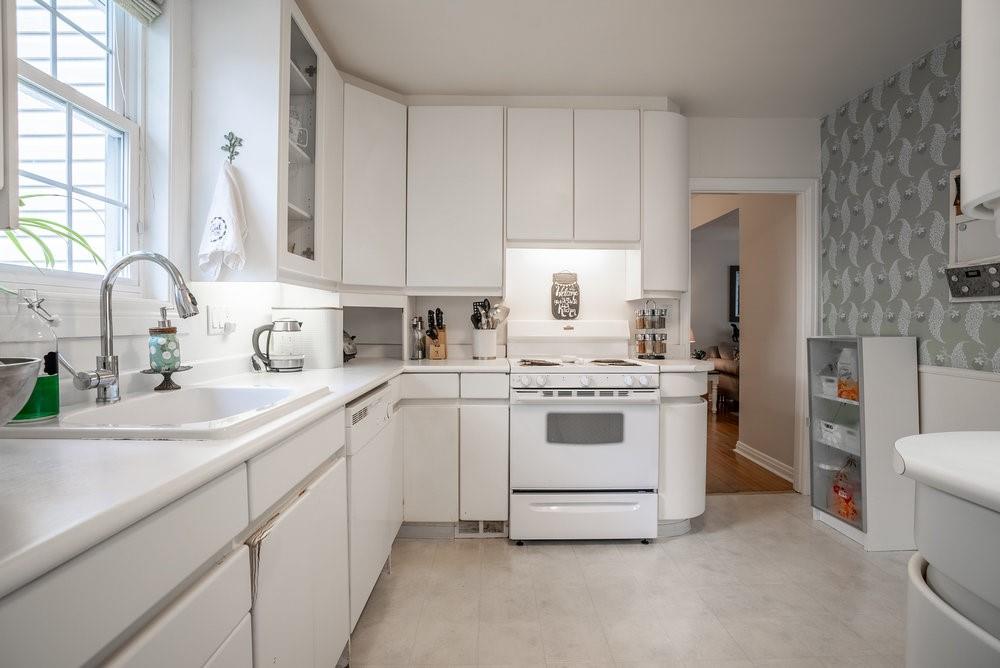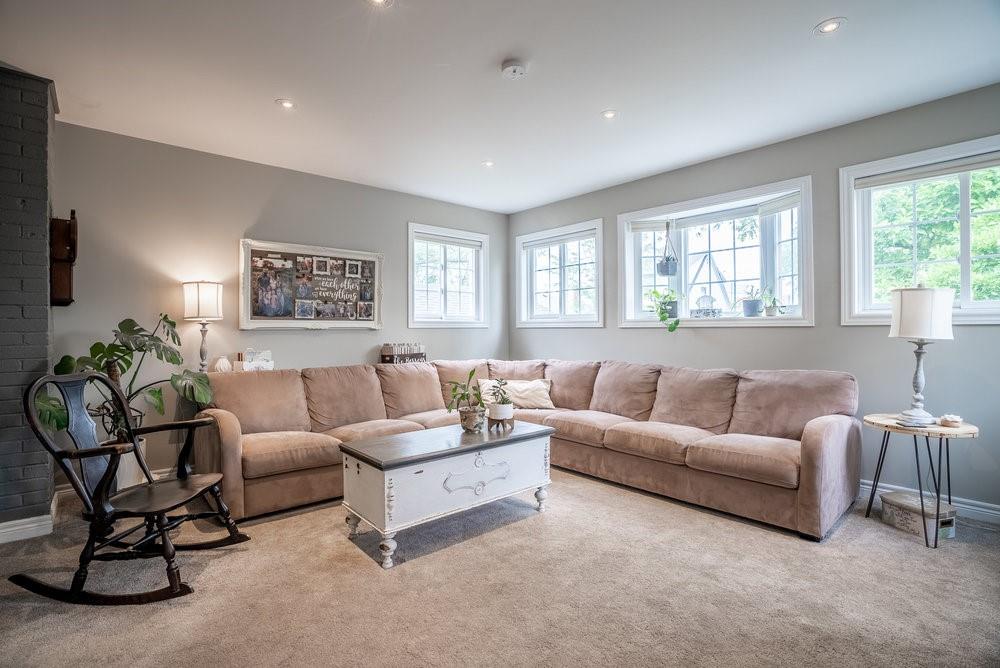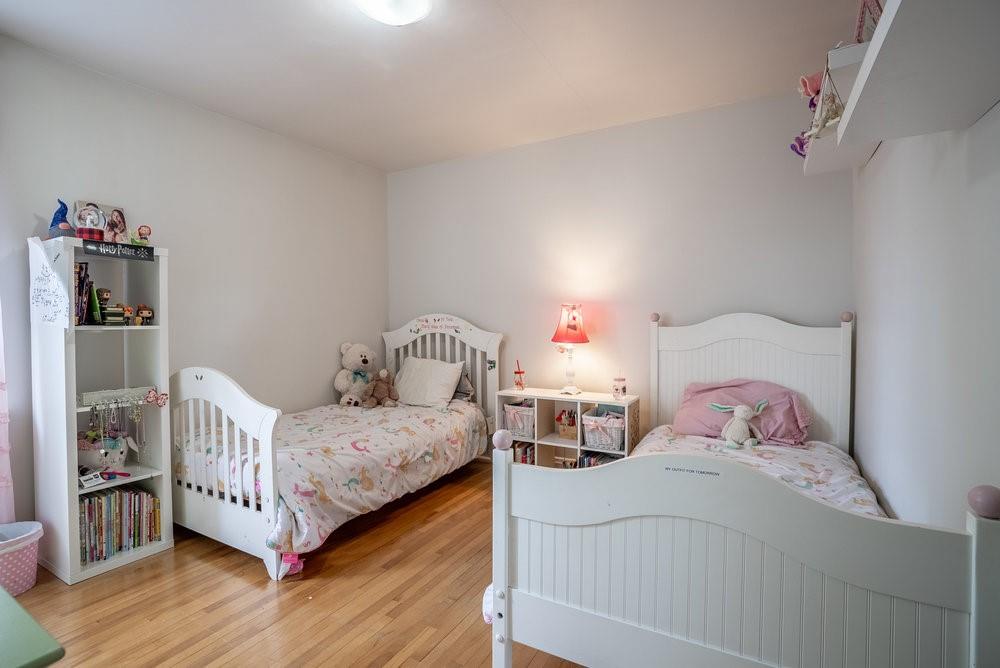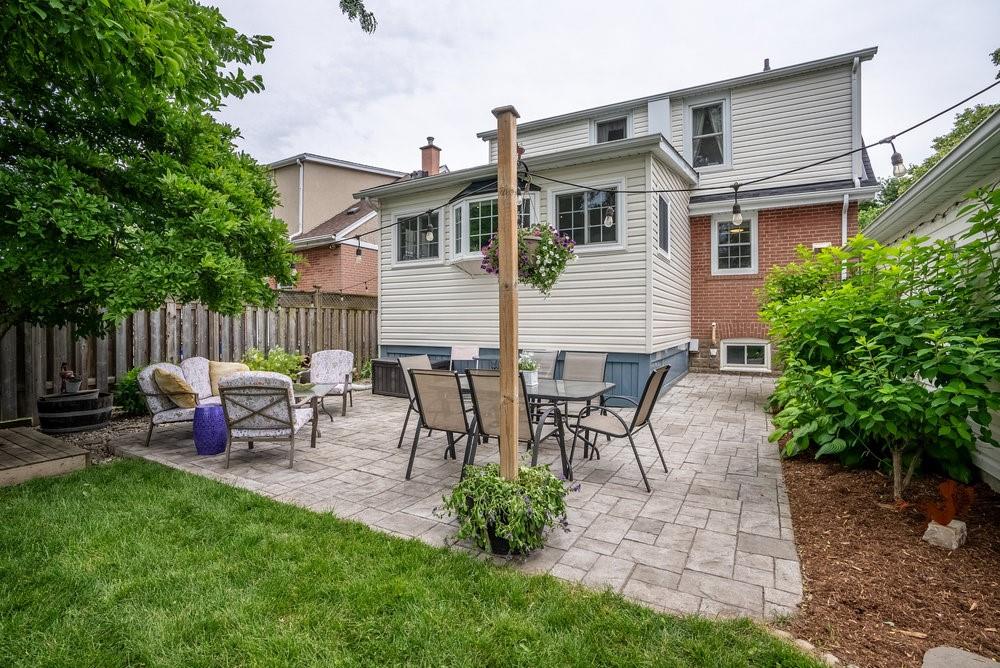3 Bedroom
1 Bathroom
1551 sqft
2 Level
Central Air Conditioning
Forced Air
$789,900
Super cute 2 storey, 3-bedroom home in an amazing West Mountain locale. Just steps to St. Joseph’s West 5th Campus, Mohawk College, public transit and mountain access this well cared for home features original maple floors, huge family room addition, separate dining room, detached garage, separate side entrance, roughed-in basement bathroom and a fully fenced rear garden oasis with stamped concrete terrace. There is great curb appeal and charm in this beautifully landscaped property located on a quiet cul de sac in a sought-after part of the city. (id:27910)
Property Details
|
MLS® Number
|
H4198363 |
|
Property Type
|
Single Family |
|
Equipment Type
|
Water Heater |
|
Features
|
Paved Driveway |
|
Parking Space Total
|
4 |
|
Rental Equipment Type
|
Water Heater |
Building
|
Bathroom Total
|
1 |
|
Bedrooms Above Ground
|
3 |
|
Bedrooms Total
|
3 |
|
Appliances
|
Dryer, Refrigerator, Stove, Washer, Window Coverings |
|
Architectural Style
|
2 Level |
|
Basement Development
|
Unfinished |
|
Basement Type
|
Full (unfinished) |
|
Construction Style Attachment
|
Detached |
|
Cooling Type
|
Central Air Conditioning |
|
Exterior Finish
|
Brick, Vinyl Siding |
|
Foundation Type
|
Block |
|
Heating Fuel
|
Natural Gas |
|
Heating Type
|
Forced Air |
|
Stories Total
|
2 |
|
Size Exterior
|
1551 Sqft |
|
Size Interior
|
1551 Sqft |
|
Type
|
House |
|
Utility Water
|
Municipal Water |
Parking
Land
|
Acreage
|
No |
|
Sewer
|
Municipal Sewage System |
|
Size Depth
|
100 Ft |
|
Size Frontage
|
44 Ft |
|
Size Irregular
|
44 X 100 |
|
Size Total Text
|
44 X 100|under 1/2 Acre |
Rooms
| Level |
Type |
Length |
Width |
Dimensions |
|
Second Level |
4pc Bathroom |
|
|
7' 2'' x 8' 0'' |
|
Second Level |
Bedroom |
|
|
10' 9'' x 8' 2'' |
|
Second Level |
Bedroom |
|
|
14' 8'' x 11' 7'' |
|
Second Level |
Primary Bedroom |
|
|
14' 10'' x 12' 2'' |
|
Basement |
Utility Room |
|
|
6' 5'' x 7' 0'' |
|
Basement |
Laundry Room |
|
|
17' 6'' x 10' 11'' |
|
Basement |
Recreation Room |
|
|
21' 1'' x 12' 9'' |
|
Ground Level |
Family Room |
|
|
14' 10'' x 13' 5'' |
|
Ground Level |
Kitchen |
|
|
12' 6'' x 10' 9'' |
|
Ground Level |
Dining Room |
|
|
11' 6'' x 10' 9'' |
|
Ground Level |
Living Room |
|
|
15' 9'' x 13' 4'' |
|
Ground Level |
Foyer |
|
|
9' 1'' x 11' 8'' |



