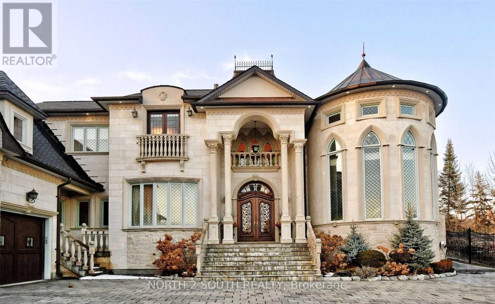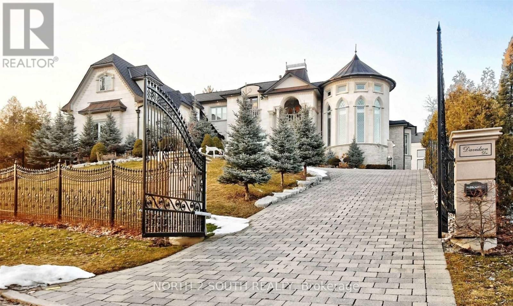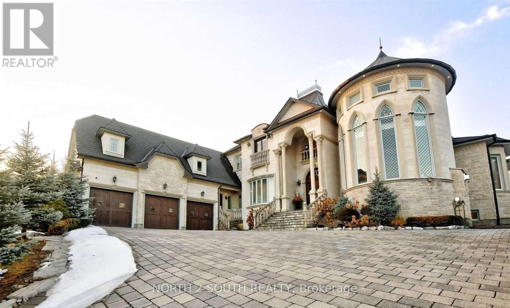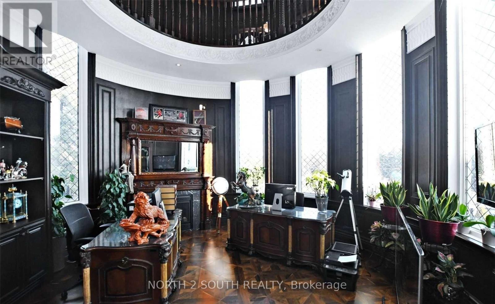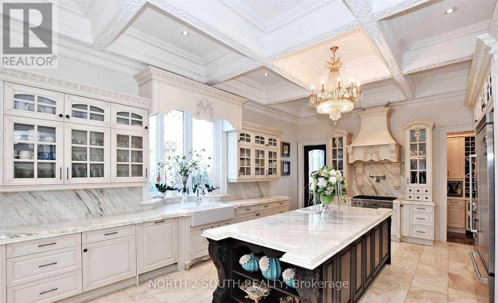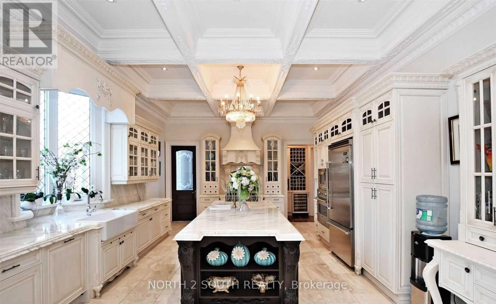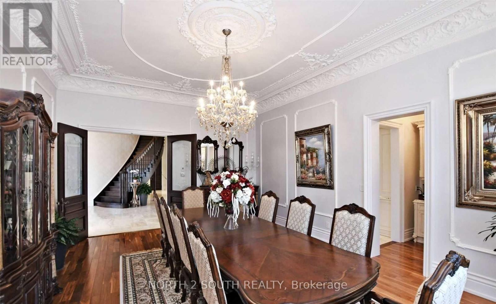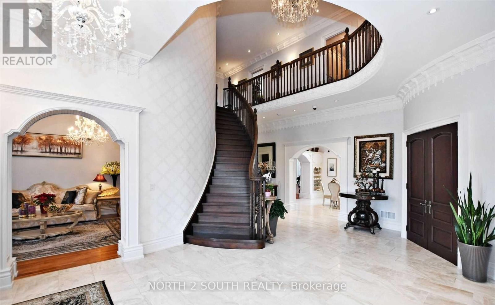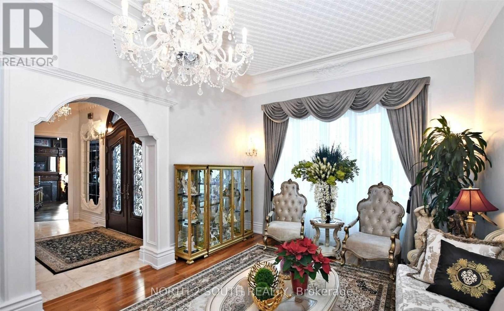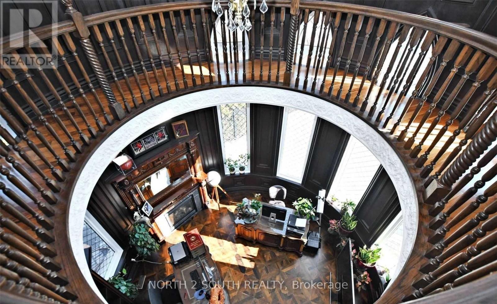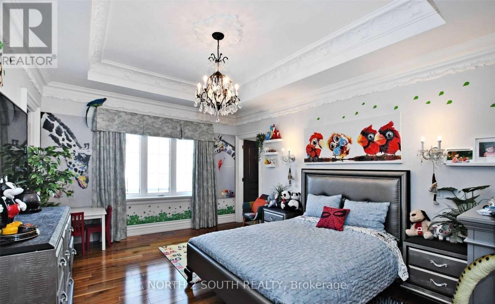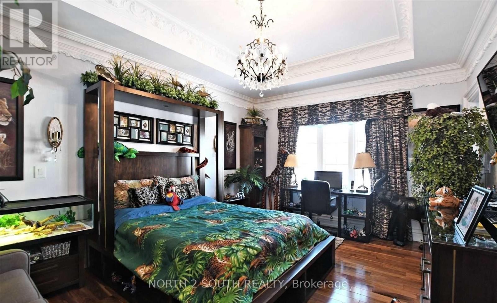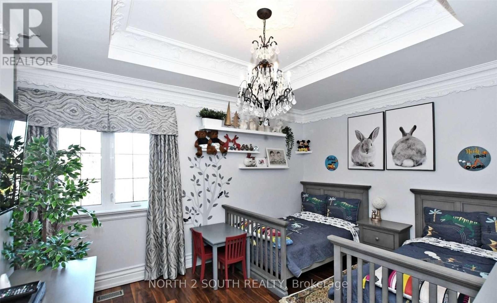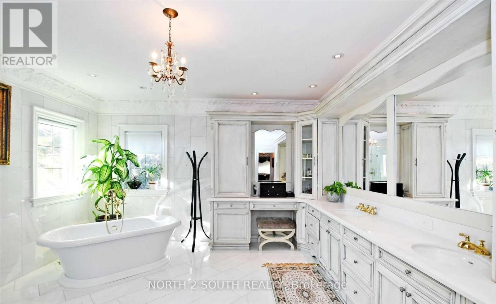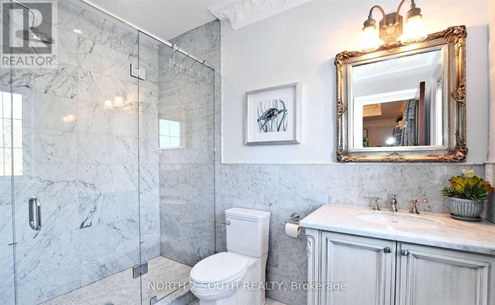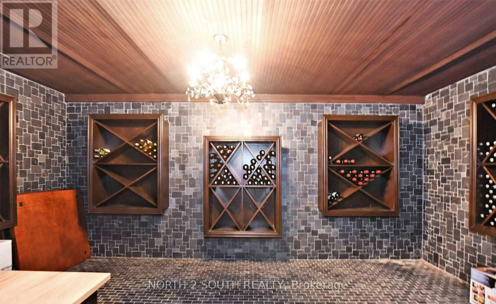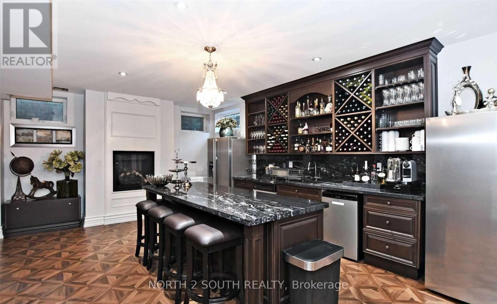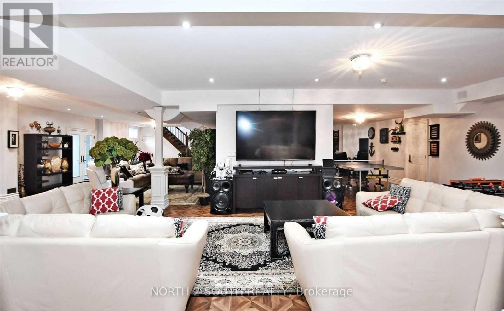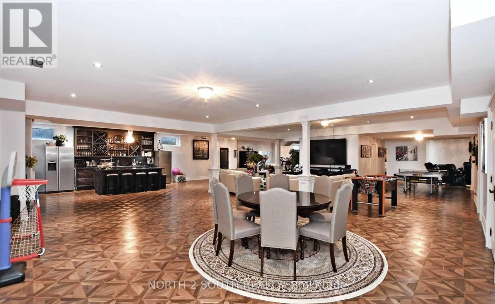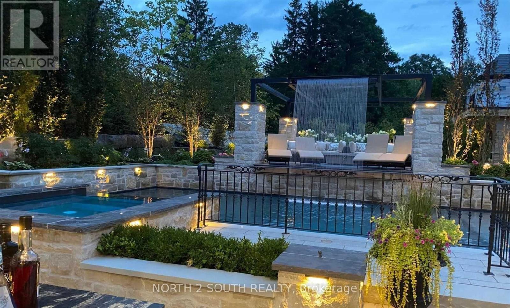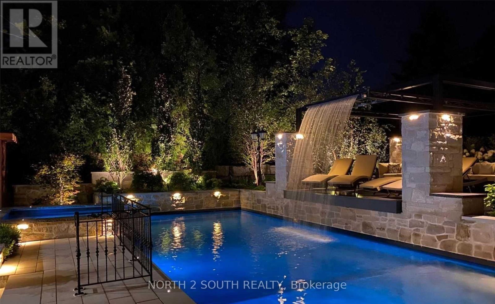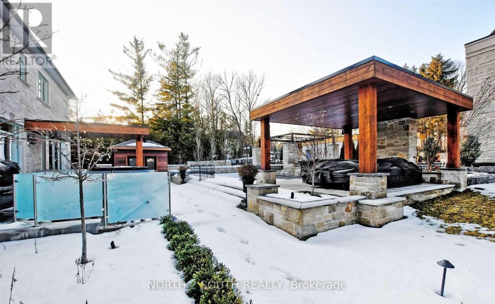7 Bedroom
8 Bathroom
Fireplace
Inground Pool
Central Air Conditioning
Forced Air
$8,199,990
Indulge in the epitome of luxury living at this spectacular 2-story custom-built masterpiece in the highly sought-after community of Islington Woods. Boasting over 6700 sqft of above-grade living space and a total of over 11,000 sqft, this residence offers a grand and opulent lifestyle. Upon entry, the grand foyer sets the stage with soaring ceilings and impeccable craftsmanship. The main floor features 12 ft ceilings, creating an expansive and inviting ambiance, while the second floor offers 10 ft ceilings for a more intimate feel. The backyard is a private oasis, meticulously landscaped with over $2 million invested, providing a serene retreat for relaxation or entertaining. Picture-perfect landscaping, a sparkling pool, and custom outdoor lighting complete this outdoor paradise. Entertain with ease in the impressive basement, complete with a climate-controlled wine cellar, a state-of-the-art theatre room, a second kitchen, and two full bathrooms, ensuring every guest's comfort and enjoyment. Located adjacent to a prestigious golf club, this home offers breathtaking views and a sense of exclusivity. From the luxurious finishes to the thoughtful details throughout, this property exemplifies luxury living at its finest. With its unparalleled amenities, including Heated Driveway, Hardwood & Marble throughout , and other modern conveniences, this residence promises a lifestyle of comfort, elegance, and convenience for the discerning buyer seeking the ultimate in upscale living. Don't miss this extraordinary opportunity to own a piece of luxury in Islington Woods. (id:27910)
Property Details
|
MLS® Number
|
N8242436 |
|
Property Type
|
Single Family |
|
Community Name
|
Islington Woods |
|
Amenities Near By
|
Schools |
|
Features
|
Conservation/green Belt |
|
Parking Space Total
|
11 |
|
Pool Type
|
Inground Pool |
Building
|
Bathroom Total
|
8 |
|
Bedrooms Above Ground
|
6 |
|
Bedrooms Below Ground
|
1 |
|
Bedrooms Total
|
7 |
|
Basement Development
|
Finished |
|
Basement Type
|
Full (finished) |
|
Construction Style Attachment
|
Detached |
|
Cooling Type
|
Central Air Conditioning |
|
Exterior Finish
|
Stone, Stucco |
|
Fireplace Present
|
Yes |
|
Heating Fuel
|
Natural Gas |
|
Heating Type
|
Forced Air |
|
Stories Total
|
2 |
|
Type
|
House |
Parking
Land
|
Acreage
|
No |
|
Land Amenities
|
Schools |
|
Size Irregular
|
95.11 X 218.47 Ft ; West 198.08 Ft - Irreg As Per Survey |
|
Size Total Text
|
95.11 X 218.47 Ft ; West 198.08 Ft - Irreg As Per Survey |
Rooms
| Level |
Type |
Length |
Width |
Dimensions |
|
Second Level |
Primary Bedroom |
10.36 m |
5.64 m |
10.36 m x 5.64 m |
|
Second Level |
Bedroom 2 |
4.87 m |
3.65 m |
4.87 m x 3.65 m |
|
Second Level |
Bedroom 3 |
4.87 m |
3.68 m |
4.87 m x 3.68 m |
|
Second Level |
Bedroom 4 |
4.42 m |
3.65 m |
4.42 m x 3.65 m |
|
Basement |
Recreational, Games Room |
18.36 m |
12.81 m |
18.36 m x 12.81 m |
|
Main Level |
Living Room |
6.82 m |
4.37 m |
6.82 m x 4.37 m |
|
Main Level |
Dining Room |
7.29 m |
4.9 m |
7.29 m x 4.9 m |
|
Main Level |
Library |
4.87 m |
4.87 m |
4.87 m x 4.87 m |
|
Main Level |
Family Room |
7.02 m |
4.87 m |
7.02 m x 4.87 m |
|
Main Level |
Kitchen |
6.4 m |
4.87 m |
6.4 m x 4.87 m |
|
Main Level |
Eating Area |
4.87 m |
4.27 m |
4.87 m x 4.27 m |
|
Main Level |
Bedroom 5 |
3.96 m |
3.9 m |
3.96 m x 3.9 m |

